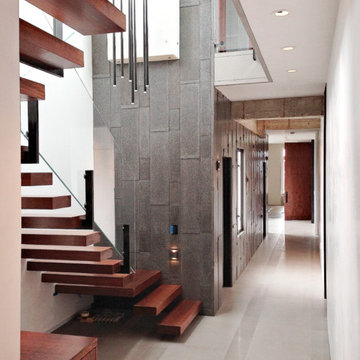Лестница на больцах – фото дизайна интерьера
Сортировать:
Бюджет
Сортировать:Популярное за сегодня
161 - 180 из 10 453 фото
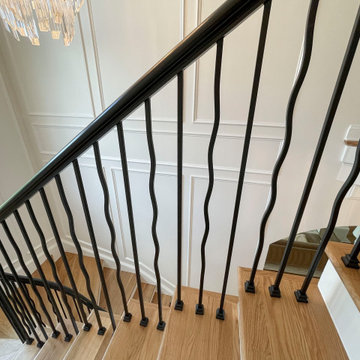
A grand hall entrance features a head-turning floating white oak staircase; it features an interesting geometrical pattern for its vertically-placed satin black metal balusters, and a very creative black-painted maple railing system to function as starting newels. CSC 1976-2023 © Century Stair Company ® All rights reserved.
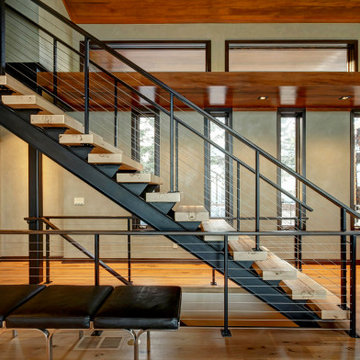
Стильный дизайн: большая лестница на больцах в стиле модернизм с деревянными ступенями и перилами из тросов без подступенок - последний тренд
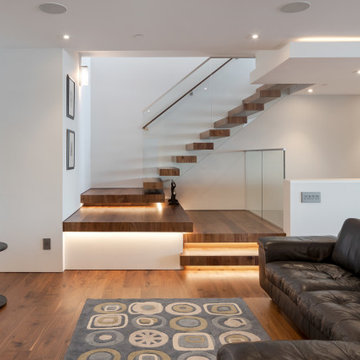
Идея дизайна: большая лестница на больцах с деревянными ступенями и стеклянными перилами без подступенок
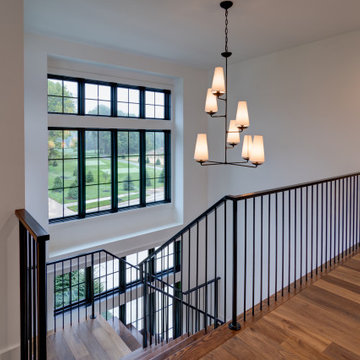
Handmade Staircase railing.
На фото: большая лестница на больцах в стиле фьюжн с деревянными ступенями
На фото: большая лестница на больцах в стиле фьюжн с деревянными ступенями
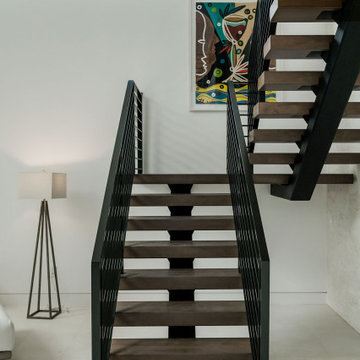
На фото: деревянная лестница на больцах, среднего размера в современном стиле с деревянными ступенями и металлическими перилами с
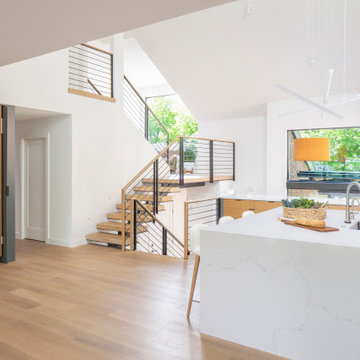
The floating stairs work amazingly in the space, and the dark accents are continued with the handrails. This view shows off just how many windows there are and the views of nature from every angle.
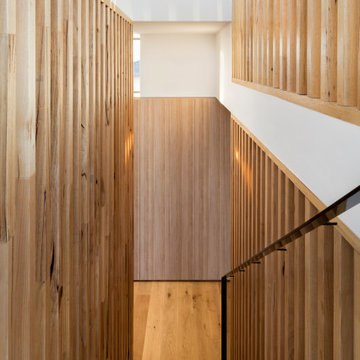
The main internal feature of the house, the design of the floating staircase involved extensive days working together with a structural engineer to refine so that each solid timber stair tread sat perfectly in between long vertical timber battens without the need for stair stringers. This unique staircase was intended to give a feeling of lightness to complement the floating facade and continuous flow of internal spaces.
The warm timber of the staircase continues throughout the refined, minimalist interiors, with extensive use for flooring, kitchen cabinetry and ceiling, combined with luxurious marble in the bathrooms and wrapping the high-ceilinged main bedroom in plywood panels with 10mm express joints.
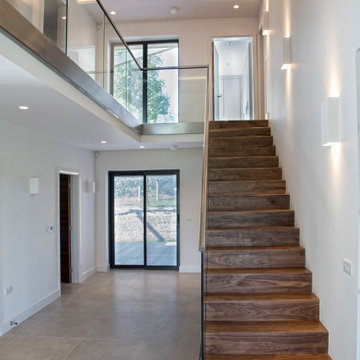
A crisp, contemporary Walnut and glass stair creates a feature in the large Hall. Views out to the landscape are created by internal and external glazed screens. The halo ceiling light articulates the ceiling.
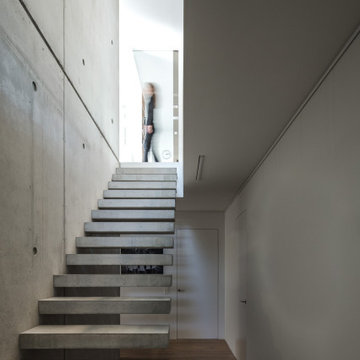
Источник вдохновения для домашнего уюта: лестница на больцах в стиле модернизм с бетонными ступенями без подступенок
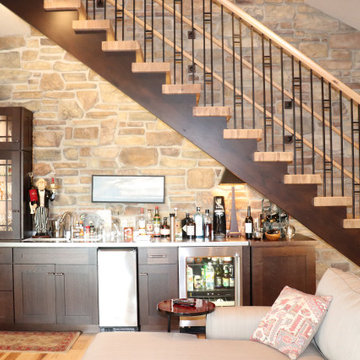
Источник вдохновения для домашнего уюта: большая лестница на больцах в стиле кантри с деревянными ступенями и металлическими перилами без подступенок
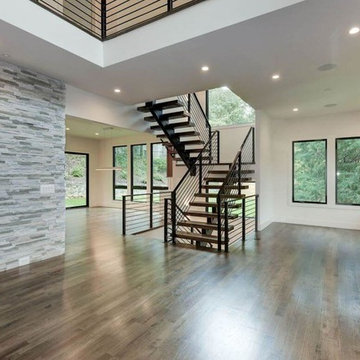
Идея дизайна: лестница на больцах, среднего размера в современном стиле с деревянными ступенями и металлическими перилами без подступенок
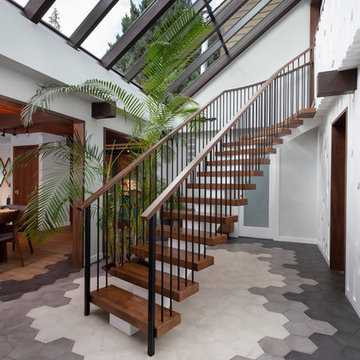
My House Design/Build Team | www.myhousedesignbuild.com | 604-694-6873 | Duy Nguyen Photography -------------------------------------------------------Right from the beginning it was evident that this Coquitlam Renovation was unique. It’s first impression was memorable as immediately after entering the front door, just past the dining table, there was a tree growing in the middle of home! Upon further inspection of the space it became apparent that this home had undergone several alterations during its lifetime... We knew we wanted to transform this central space to be the focal point. The home’s design became based around the atrium and its tile ‘splash’. Other materials in this space that add to this effect are the 3D angular mouldings which flow from the glass ceiling to the floor. As well as the colour variation in the hexagon tile, radiating from light in the center to dark around the perimeter. These high contrast tiles not only draw your eye to the center of the atrium but the flush transition between the tiles and hardwood help connect the atrium with the rest of the home.
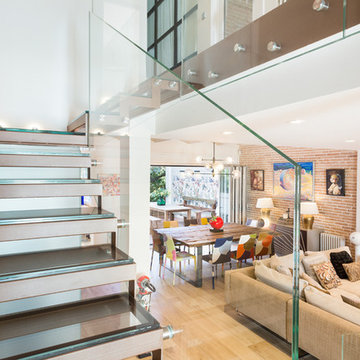
Escalera / Staircase
Идея дизайна: большая лестница на больцах в современном стиле с стеклянными ступенями и стеклянными перилами без подступенок
Идея дизайна: большая лестница на больцах в современном стиле с стеклянными ступенями и стеклянными перилами без подступенок
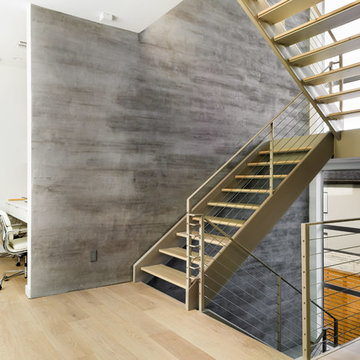
Costa Christ Media
Пример оригинального дизайна: лестница на больцах в современном стиле с деревянными ступенями и металлическими перилами без подступенок
Пример оригинального дизайна: лестница на больцах в современном стиле с деревянными ступенями и металлическими перилами без подступенок
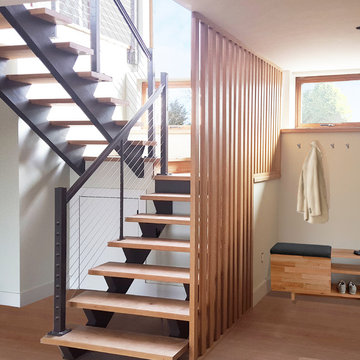
На фото: лестница на больцах, среднего размера в современном стиле с деревянными ступенями без подступенок с
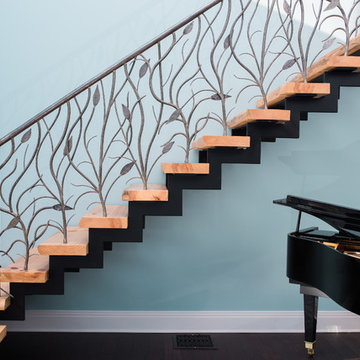
Tyler Rippel Photography
Идея дизайна: большая лестница на больцах в стиле рустика с деревянными ступенями без подступенок
Идея дизайна: большая лестница на больцах в стиле рустика с деревянными ступенями без подступенок
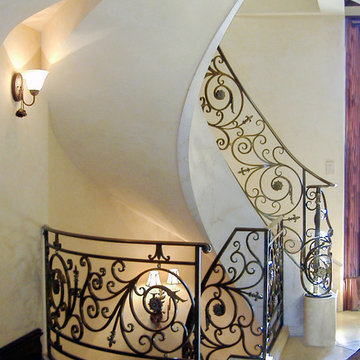
This staircase showcases a custom heavy-forged-iron balustrade system with a magnificent bronze finish, a smooth and curved mahogany hand rail system, solid mahogany treads and curbed stringers adorned with beautiful descending volutes; its stylish design and location make these stairs one of the main focal points in this elegant home, inviting everyone to enjoy its individualistic artistic statement and to visit the home's lower and upper levels. CSC 1976-2020 © Century Stair Company ® All rights reserved.
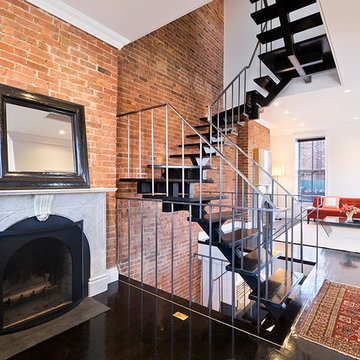
The open riser wood and steel staircase running through the center of this Landmarked Brooklyn home unifies the tiny floorplates, making the space feel much larger than the actual square footage would suggest.
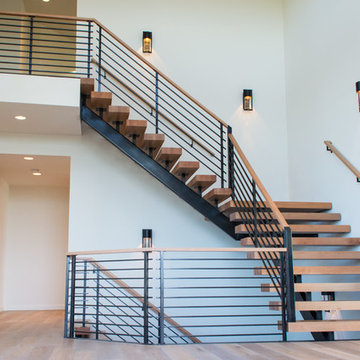
Josiah Zukowski
Источник вдохновения для домашнего уюта: большая лестница на больцах в стиле модернизм с деревянными ступенями без подступенок
Источник вдохновения для домашнего уюта: большая лестница на больцах в стиле модернизм с деревянными ступенями без подступенок
Лестница на больцах – фото дизайна интерьера
9
