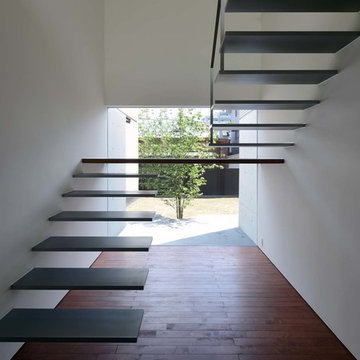Лестница на больцах – фото дизайна интерьера
Сортировать:
Бюджет
Сортировать:Популярное за сегодня
121 - 140 из 10 453 фото
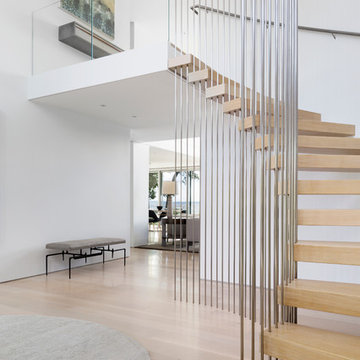
Michael Moran/OTTO photography.
The objective of this award-winning gut renovation was to create a spatially dynamic, light-filled, and energy-efficient home with a strong connection to Long Island Sound. The design strategy is straightforward: a gabled roof covers a central “spine” corridor that terminates with cathedral ceilinged spaces at both ends. The relocated approach and entry deposit visitors into the front hall with its curvilinear, cantilevered stair. A two-story, windowed family gathering space lies ahead – a straight shot to the water beyond.
The design challenge was to utilize the existing house footprint and structure, while raising the top of foundation walls to exceed new flood regulations, reconfiguring the spatial organization, and using innovative materials to produce a tight thermal envelope and contemporary yet contextually appropriate facades.
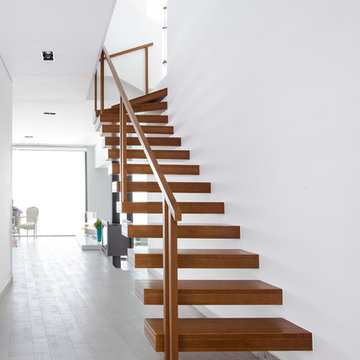
Vedrenne/Zaragoza
На фото: деревянная лестница на больцах, среднего размера в современном стиле с деревянными ступенями
На фото: деревянная лестница на больцах, среднего размера в современном стиле с деревянными ступенями
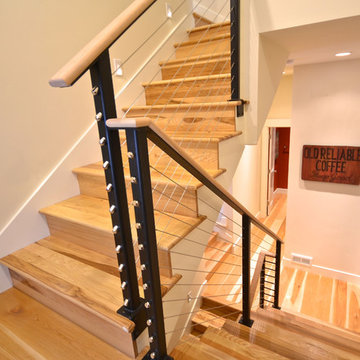
Vintage wood sign graces the hallway, along with a red powder room with Ikat linen shade.
Идея дизайна: маленькая лестница на больцах в современном стиле с деревянными ступенями и крашенными деревянными подступенками для на участке и в саду
Идея дизайна: маленькая лестница на больцах в современном стиле с деревянными ступенями и крашенными деревянными подступенками для на участке и в саду
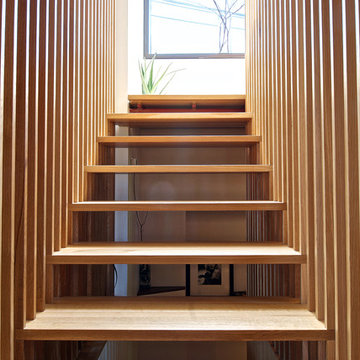
Andrew Snow Photography © Houzz 2012
My Houzz: MIllworker House
Идея дизайна: лестница на больцах в стиле модернизм без подступенок
Идея дизайна: лестница на больцах в стиле модернизм без подступенок
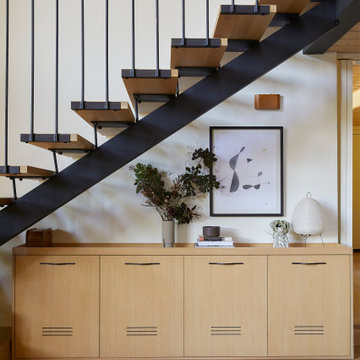
This 1960s home was in original condition and badly in need of some functional and cosmetic updates. We opened up the great room into an open concept space, converted the half bathroom downstairs into a full bath, and updated finishes all throughout with finishes that felt period-appropriate and reflective of the owner's Asian heritage.
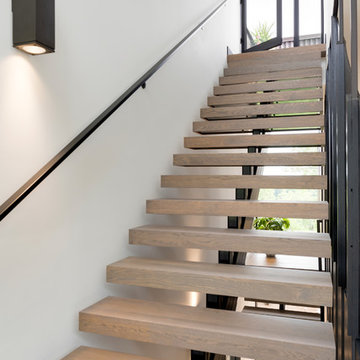
Spacecrafting Inc
Идея дизайна: лестница на больцах в стиле модернизм с деревянными ступенями и металлическими перилами без подступенок
Идея дизайна: лестница на больцах в стиле модернизм с деревянными ступенями и металлическими перилами без подступенок
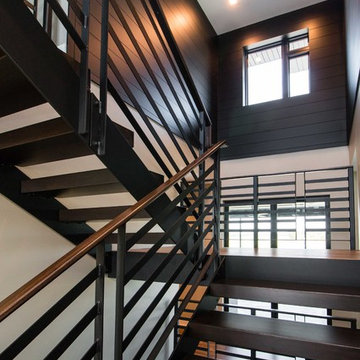
Пример оригинального дизайна: большая лестница на больцах в стиле модернизм с деревянными ступенями и металлическими перилами без подступенок
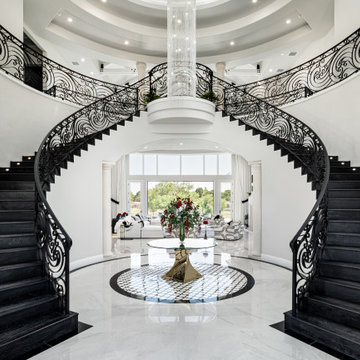
Grand entry foyer with black double staircase and high vaulted ceilings.
Идея дизайна: огромная деревянная лестница на больцах в стиле модернизм с деревянными ступенями и металлическими перилами
Идея дизайна: огромная деревянная лестница на больцах в стиле модернизм с деревянными ступенями и металлическими перилами
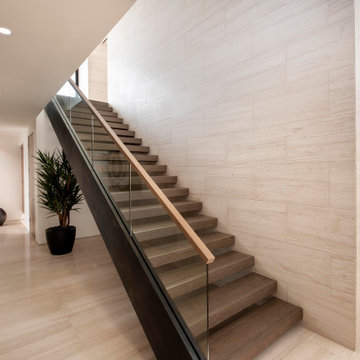
A wood, glass and steel staircase leading to a bonus room highlight a passageway bearing leather-textured limestone walls and honed limestone floors.
Project Details // Now and Zen
Renovation, Paradise Valley, Arizona
Architecture: Drewett Works
Builder: Brimley Development
Interior Designer: Ownby Design
Photographer: Dino Tonn
Limestone (Demitasse) flooring and walls: Solstice Stone
Windows (Arcadia): Elevation Window & Door
Faux plants: Botanical Elegance
https://www.drewettworks.com/now-and-zen/
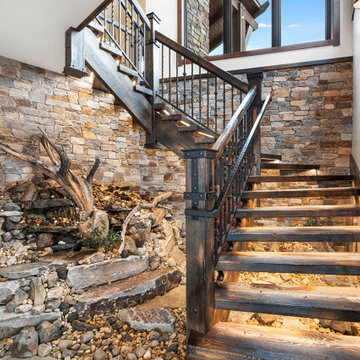
Custom rustic stair with dancing winders and custom forged iron balustrades.
Источник вдохновения для домашнего уюта: большая лестница на больцах в стиле рустика с деревянными ступенями и перилами из смешанных материалов без подступенок
Источник вдохновения для домашнего уюта: большая лестница на больцах в стиле рустика с деревянными ступенями и перилами из смешанных материалов без подступенок
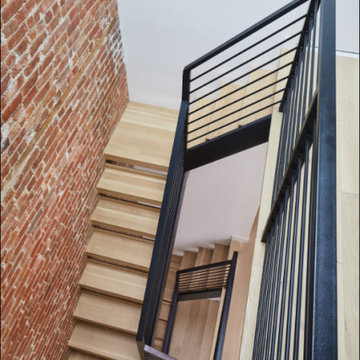
Стильный дизайн: лестница на больцах, среднего размера в стиле лофт с деревянными ступенями и металлическими перилами без подступенок - последний тренд
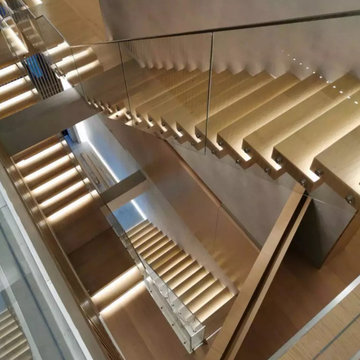
red oak floating staircase with led lighting creation.
Идея дизайна: деревянная лестница на больцах, среднего размера в современном стиле с крашенными деревянными ступенями и стеклянными перилами
Идея дизайна: деревянная лестница на больцах, среднего размера в современном стиле с крашенными деревянными ступенями и стеклянными перилами
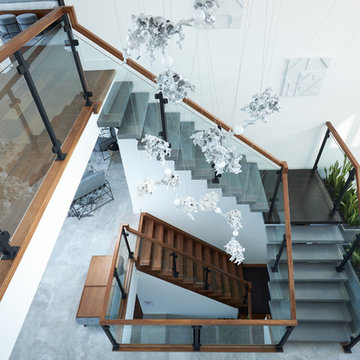
Идея дизайна: лестница на больцах в стиле модернизм с бетонными ступенями и перилами из смешанных материалов
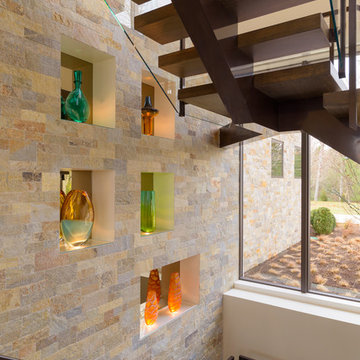
Свежая идея для дизайна: лестница на больцах в современном стиле с деревянными ступенями и стеклянными перилами без подступенок - отличное фото интерьера
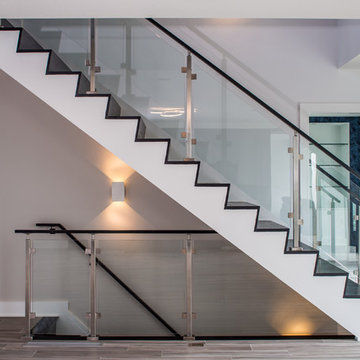
Источник вдохновения для домашнего уюта: лестница на больцах, среднего размера в классическом стиле с мраморными ступенями, стеклянными подступенками и металлическими перилами
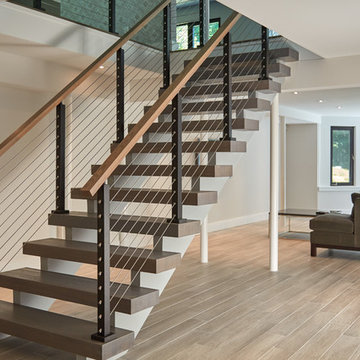
This urban home in New York achieves an open feel with several flights of floating stairs accompanied by cable railing. The surface mount posts were manufactured from Aluminum and finished with our popular black powder coat. The system is topped off with our 6000 mission-style handrail. The floating stairs are accented by 3 1/2″ treads made from White Oak. Altogether, the system further’s the home’s contemporary design.
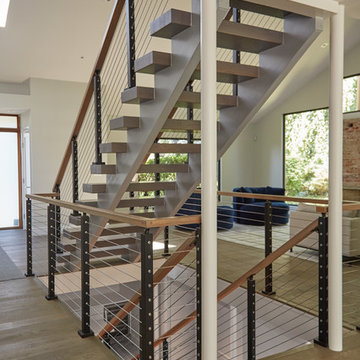
This urban home in New York achieves an open feel with several flights of floating stairs accompanied by cable railing. The surface mount posts were manufactured from Aluminum and finished with our popular black powder coat. The system is topped off with our 6000 mission-style handrail. The floating stairs are accented by 3 1/2″ treads made from White Oak. Altogether, the system further’s the home’s contemporary design.
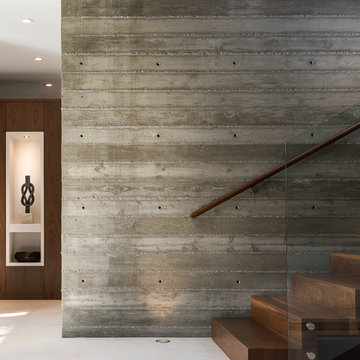
todd goodman
На фото: большая лестница на больцах в стиле модернизм с деревянными ступенями с
На фото: большая лестница на больцах в стиле модернизм с деревянными ступенями с
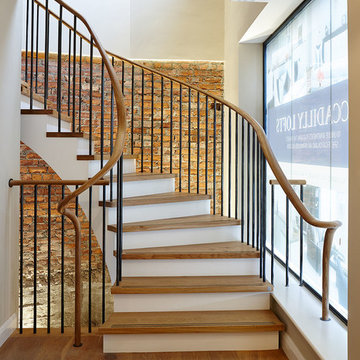
A very real concern of many people refurbishing a period property is getting the new interior to sit well in what can effectively be a completely new shell. In this respect staircases are no different and regardless of whether you choose a traditional or contemporary staircase it has to be in empathy with the building and not look like an obvious add on. Executed properly the staircase will update the property and see it confidently through generations to come.
In 2014 Bisca were commissioned by Northminster Ltd to work alongside Rachel McLane Interiors and COG Architects in the conversion of a 1930’s car showroom in the heart of York into prestige, residential loft style apartments.
There were two clear facets to the redeveloped building, the River Foss facing apartments, which were rather industrial in architectural scale and feel, and the more urban domestic proportions and outlook of the Piccadilly Street facing apartments.
The overall theme for the redevelopment was industrial; the differentiator being the level to which the fixtures and fittings of within each apartment or area soften the feel.
In keeping with the industrial heritage of the building the main common areas staircase, from basement to ground and ground to first, was carefully designed to be part of the property in its new chapter. Visible from Piccadilly at street level, the staircase is showcased in a huge feature window at ground floor and the design had to be both stunning and functional.
As the apartments at the Piccadilly side of the property were fitted with oak units and oak flooring, hardwearing treads of fumed oak were the obvious choice for the staircase timber. The inlaid tread detail provides a non-slip function as well as adding interest.
Closed treads and risers are supported by slim and elegant steel structures and sweeping plastered soffits contrasting wonderfully with the warmth of the exposed brickwork. The balustrade is of hand forged, formed and textured uprights capped by a tactile hand carved oak handrail.
Bisca have gained a reputation as specialists for staircases in listed or period properties and were proud to be part of the winning team at the recent York Design Awards where Piccadilly Lofts Staircase won the special judges award special award for detail design and craftsmanship
Лестница на больцах – фото дизайна интерьера
7
