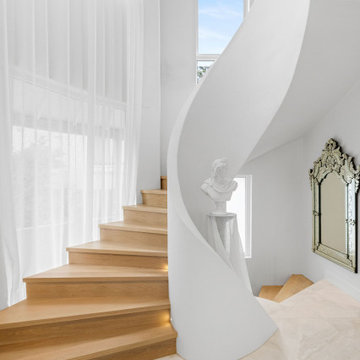Изогнутая лестница – фото дизайна интерьера
Сортировать:
Бюджет
Сортировать:Популярное за сегодня
1 - 20 из 19 550 фото
1 из 2

Custom iron stair rail in a geometric pattern is showcased against custom white floor to ceiling wainscoting along the stairwell. A custom brass table greets you as you enter.
Photo: Stephen Allen
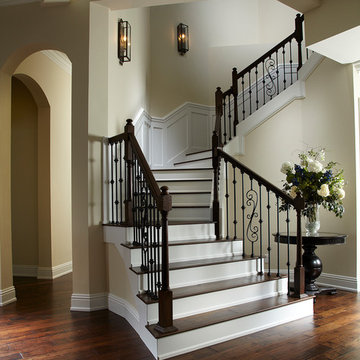
Daniel Newcomb
Пример оригинального дизайна: изогнутая лестница в классическом стиле с деревянными ступенями, крашенными деревянными подступенками и перилами из смешанных материалов
Пример оригинального дизайна: изогнутая лестница в классическом стиле с деревянными ступенями, крашенными деревянными подступенками и перилами из смешанных материалов
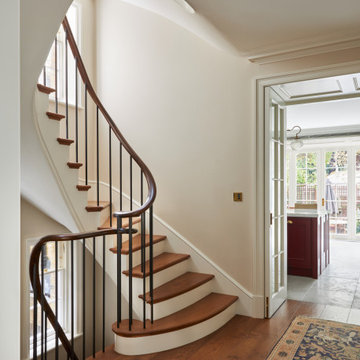
Пример оригинального дизайна: большая изогнутая лестница в классическом стиле с деревянными ступенями, крашенными деревянными подступенками и перилами из смешанных материалов
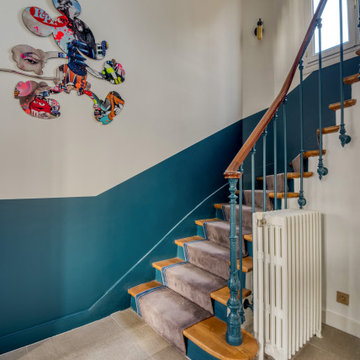
Источник вдохновения для домашнего уюта: изогнутая лестница в стиле фьюжн с деревянными ступенями, крашенными деревянными подступенками и перилами из смешанных материалов

На фото: изогнутая лестница среднего размера в классическом стиле с деревянными ступенями, крашенными деревянными подступенками и деревянными перилами
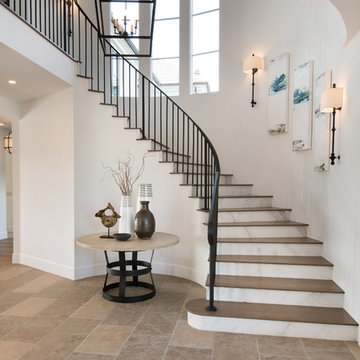
The slab marble risers are so stunning and give the beautiful entry stairway added luxury. Photos by: Rod Foster
На фото: большая изогнутая лестница в стиле неоклассика (современная классика) с деревянными ступенями, подступенками из мрамора и металлическими перилами с
На фото: большая изогнутая лестница в стиле неоклассика (современная классика) с деревянными ступенями, подступенками из мрамора и металлическими перилами с
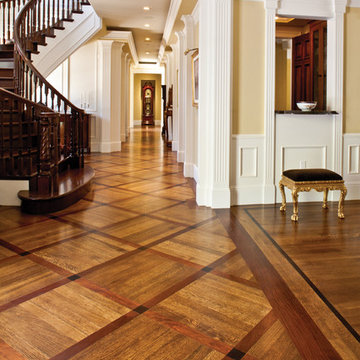
Custom Rustic Walnut Parquet with Stone Insets
На фото: изогнутая деревянная лестница в средиземноморском стиле с деревянными ступенями с
На фото: изогнутая деревянная лестница в средиземноморском стиле с деревянными ступенями с
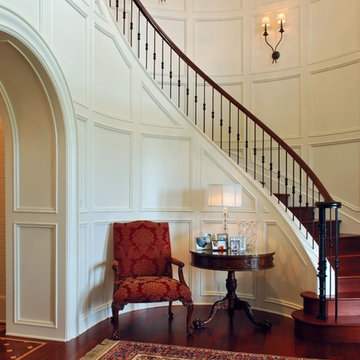
Photo by: Tripp Smith
Идея дизайна: изогнутая лестница с деревянными ступенями
Идея дизайна: изогнутая лестница с деревянными ступенями
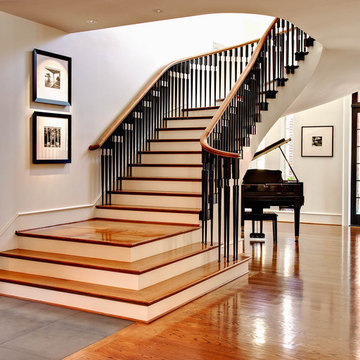
"The Point | NC State University Chancellor's Residence" and photo credit: "Image courtesy NC State University. All rights reserved." The Point | NC State University Chancellor's Residence. Interior design by Judy Pickett, Design Lines, LTD. Architectural Design by Dean Marvin Malecha, FAIA, NC State University. Photography by dustin peck photography, inc. Image courtesy NC State University. All rights reserved.
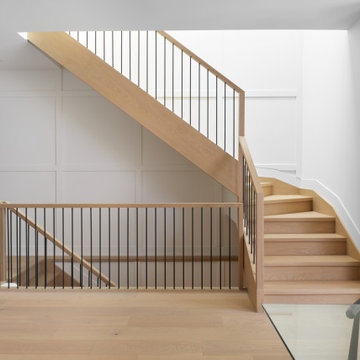
Staircase with panelled feature wall, white oak stairs and modern oak railing with black spindles
Источник вдохновения для домашнего уюта: большая изогнутая деревянная лестница в скандинавском стиле с деревянными ступенями, деревянными перилами и панелями на части стены
Источник вдохновения для домашнего уюта: большая изогнутая деревянная лестница в скандинавском стиле с деревянными ступенями, деревянными перилами и панелями на части стены
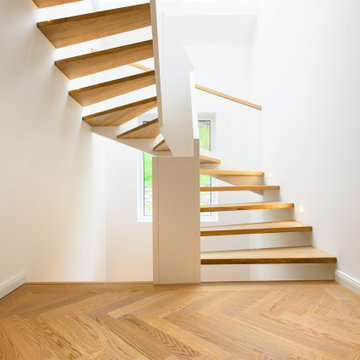
Eleganz und Natürlichkeit vereint – unsere gewendelte Holztreppe mit brüstungshohen Treppenwangen und Glasgeländer.
Entdecken Sie das Meisterwerk traditioneller Handwerkskunst und moderner Ästhetik in unserer exquisiten gewendelten Treppe, sorgfältig geplant und gefertigt von unserem erfahrenen Treppenbauerteam. Die harmonische Kombination aus brüstungshohen Wangen aus hochwertigem Mineralwerkstoff und offen gestalteten Stufen aus edlem Eichenholz verleiht jeder Umgebung einen Hauch von Luxus und Raffinesse.
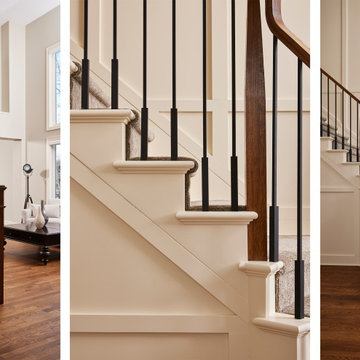
Entryway stairs and accent millwork features all new millwork, wall treatment, carpet, flooring.
Источник вдохновения для домашнего уюта: большая изогнутая лестница с ступенями с ковровым покрытием, ковровыми подступенками, металлическими перилами и деревянными стенами
Источник вдохновения для домашнего уюта: большая изогнутая лестница с ступенями с ковровым покрытием, ковровыми подступенками, металлическими перилами и деревянными стенами
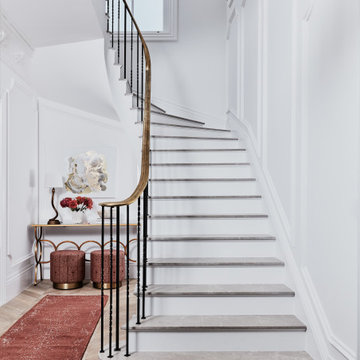
Стильный дизайн: большая изогнутая лестница в стиле неоклассика (современная классика) с мраморными ступенями, крашенными деревянными подступенками, металлическими перилами и панелями на стенах - последний тренд
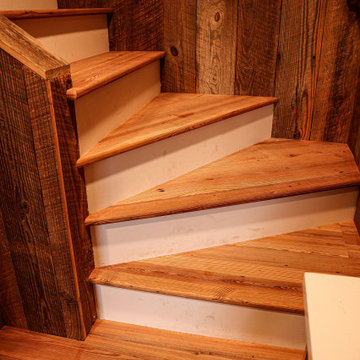
Стильный дизайн: маленькая изогнутая лестница в классическом стиле с деревянными ступенями, крашенными деревянными подступенками, деревянными перилами и деревянными стенами для на участке и в саду - последний тренд
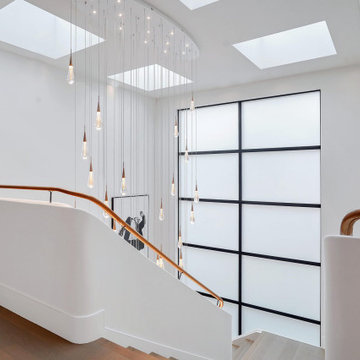
A modern staircase that is both curved and u-shaped, with fluidly floating wood stair railing. Cascading glass teardrop chandelier hangs from the to of the 3rd floor down to the Basement.

Идея дизайна: изогнутая деревянная лестница среднего размера в стиле модернизм с деревянными ступенями и перилами из смешанных материалов
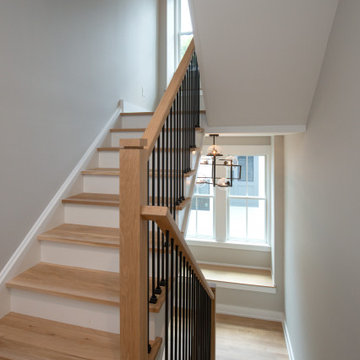
Пример оригинального дизайна: изогнутая лестница в стиле кантри с деревянными ступенями, крашенными деревянными подступенками и перилами из смешанных материалов
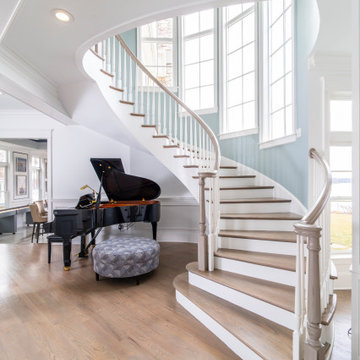
We updated the home by applying a grey wash to the Oak floors to soften them. We faux finished the newel post and handrail in a taupe color with a rubbed through look at wear points. The baby Grand is nestled in the space under the stairs with a round ottoman that just fits in its beautiful curve. The color chosen for the stairway wall was a perfect choice and makes one feel as if they are climbing the stairs into the clouds.
Steve Buchanan Photography
Изогнутая лестница – фото дизайна интерьера
1

