Прямая, изогнутая лестница – фото дизайна интерьера
Сортировать:
Бюджет
Сортировать:Популярное за сегодня
1 - 20 из 47 621 фото
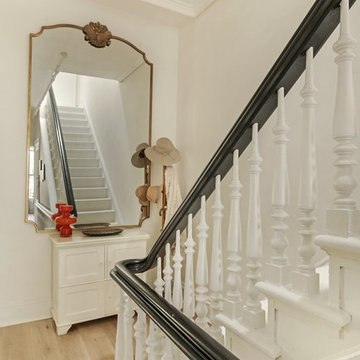
Allyson Lubow
На фото: большая прямая деревянная лестница в классическом стиле с деревянными ступенями и деревянными перилами с
На фото: большая прямая деревянная лестница в классическом стиле с деревянными ступенями и деревянными перилами с

The new wide plank oak flooring continues throughout the entire first and second floors with a lovely open staircase lit by a chandelier, skylights and flush in-wall step lighting.
Kate Benjamin Photography

David Burroughs
На фото: изогнутая лестница в стиле неоклассика (современная классика)
На фото: изогнутая лестница в стиле неоклассика (современная классика)

This renovation consisted of a complete kitchen and master bathroom remodel, powder room remodel, addition of secondary bathroom, laundry relocate, office and mudroom addition, fireplace surround, stairwell upgrade, floor refinish, and additional custom features throughout.
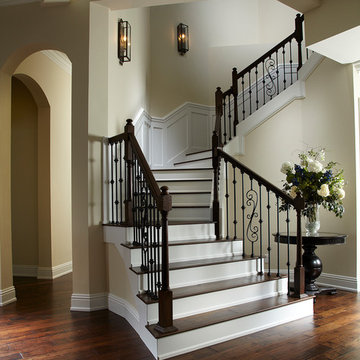
Daniel Newcomb
Пример оригинального дизайна: изогнутая лестница в классическом стиле с деревянными ступенями, крашенными деревянными подступенками и перилами из смешанных материалов
Пример оригинального дизайна: изогнутая лестница в классическом стиле с деревянными ступенями, крашенными деревянными подступенками и перилами из смешанных материалов
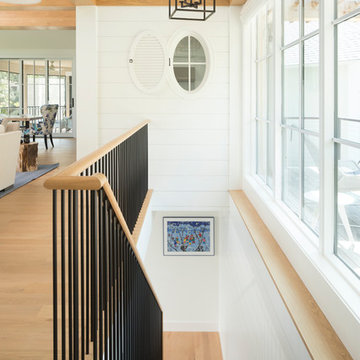
Steve Henke
Свежая идея для дизайна: прямая лестница в морском стиле с ступенями с ковровым покрытием и перилами из смешанных материалов - отличное фото интерьера
Свежая идея для дизайна: прямая лестница в морском стиле с ступенями с ковровым покрытием и перилами из смешанных материалов - отличное фото интерьера

Renovated staircase including stained treads, new metal railing, and windowpane plaid staircase runner. Photo by Emily Kennedy Photography.
Свежая идея для дизайна: прямая лестница в стиле кантри с ступенями с ковровым покрытием, ковровыми подступенками и металлическими перилами - отличное фото интерьера
Свежая идея для дизайна: прямая лестница в стиле кантри с ступенями с ковровым покрытием, ковровыми подступенками и металлическими перилами - отличное фото интерьера

Conceptually the Clark Street remodel began with an idea of creating a new entry. The existing home foyer was non-existent and cramped with the back of the stair abutting the front door. By defining an exterior point of entry and creating a radius interior stair, the home instantly opens up and becomes more inviting. From there, further connections to the exterior were made through large sliding doors and a redesigned exterior deck. Taking advantage of the cool coastal climate, this connection to the exterior is natural and seamless
Photos by Zack Benson
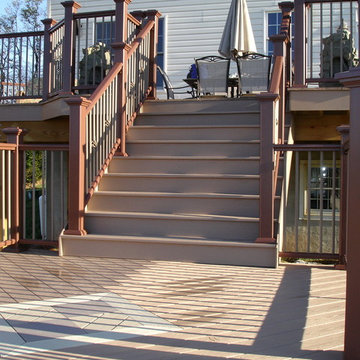
Идея дизайна: маленькая прямая лестница в современном стиле с металлическими перилами для на участке и в саду
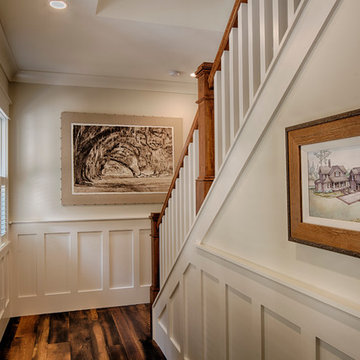
The best of past and present architectural styles combine in this welcoming, farmhouse-inspired design. Clad in low-maintenance siding, the distinctive exterior has plenty of street appeal, with its columned porch, multiple gables, shutters and interesting roof lines. Other exterior highlights included trusses over the garage doors, horizontal lap siding and brick and stone accents. The interior is equally impressive, with an open floor plan that accommodates today’s family and modern lifestyles. An eight-foot covered porch leads into a large foyer and a powder room. Beyond, the spacious first floor includes more than 2,000 square feet, with one side dominated by public spaces that include a large open living room, centrally located kitchen with a large island that seats six and a u-shaped counter plan, formal dining area that seats eight for holidays and special occasions and a convenient laundry and mud room. The left side of the floor plan contains the serene master suite, with an oversized master bath, large walk-in closet and 16 by 18-foot master bedroom that includes a large picture window that lets in maximum light and is perfect for capturing nearby views. Relax with a cup of morning coffee or an evening cocktail on the nearby covered patio, which can be accessed from both the living room and the master bedroom. Upstairs, an additional 900 square feet includes two 11 by 14-foot upper bedrooms with bath and closet and a an approximately 700 square foot guest suite over the garage that includes a relaxing sitting area, galley kitchen and bath, perfect for guests or in-laws.
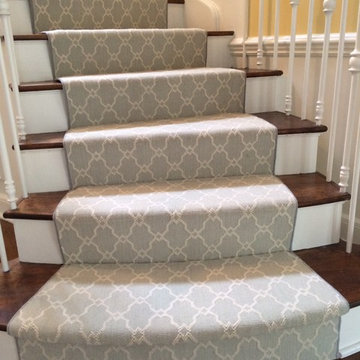
На фото: изогнутая лестница среднего размера в классическом стиле с ступенями с ковровым покрытием с
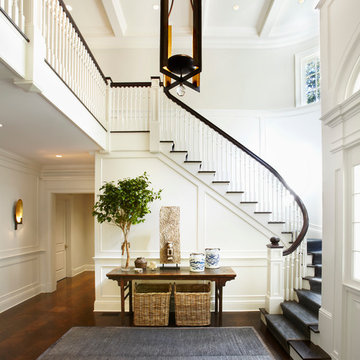
Свежая идея для дизайна: изогнутая лестница в классическом стиле с деревянными ступенями и крашенными деревянными подступенками - отличное фото интерьера
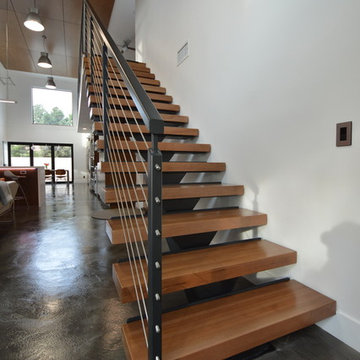
Jeff Jeannette / Jeannette Architects
Стильный дизайн: прямая лестница среднего размера в стиле модернизм с деревянными ступенями без подступенок - последний тренд
Стильный дизайн: прямая лестница среднего размера в стиле модернизм с деревянными ступенями без подступенок - последний тренд
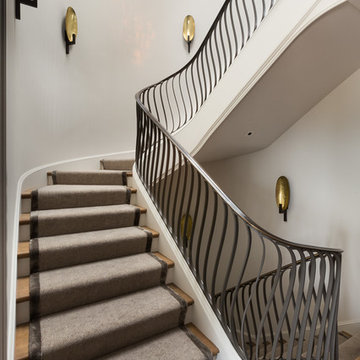
Photography by David Duncan Livingston
Источник вдохновения для домашнего уюта: большая изогнутая лестница в стиле неоклассика (современная классика) с деревянными ступенями и крашенными деревянными подступенками
Источник вдохновения для домашнего уюта: большая изогнутая лестница в стиле неоклассика (современная классика) с деревянными ступенями и крашенными деревянными подступенками

Tommy Kile Photography
Источник вдохновения для домашнего уюта: прямая лестница среднего размера в классическом стиле с деревянными ступенями, крашенными деревянными подступенками и металлическими перилами
Источник вдохновения для домашнего уюта: прямая лестница среднего размера в классическом стиле с деревянными ступенями, крашенными деревянными подступенками и металлическими перилами
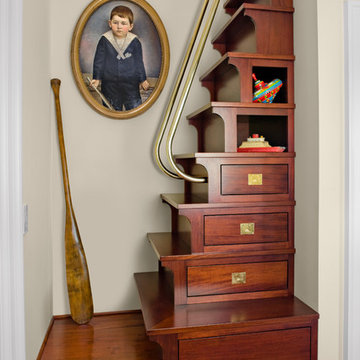
Photo: Robert Benson
На фото: маленькая прямая деревянная лестница в морском стиле с деревянными ступенями и кладовкой или шкафом под ней для на участке и в саду
На фото: маленькая прямая деревянная лестница в морском стиле с деревянными ступенями и кладовкой или шкафом под ней для на участке и в саду
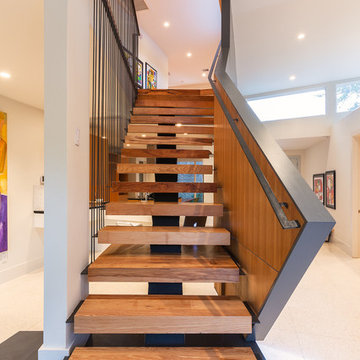
The stairs are as much a part of modern architecture as anything. They are thoughtfully designed to create a memorable experience, a contemporary version of something as old as time.

Architect: Don Nulty
Идея дизайна: большая изогнутая лестница в средиземноморском стиле с подступенками из плитки, ступенями из терракотовой плитки и металлическими перилами
Идея дизайна: большая изогнутая лестница в средиземноморском стиле с подступенками из плитки, ступенями из терракотовой плитки и металлическими перилами
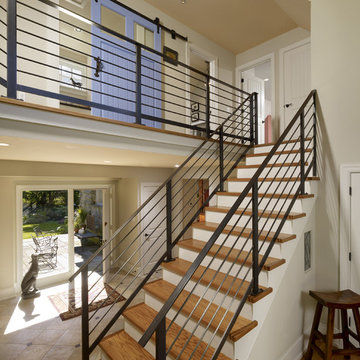
Opening up the entryway and adding a new open staircase made a small space seem much larger. Sliding blue barn door hides the second floor laundry room.
Photo: Jeffrey Totaro
Прямая, изогнутая лестница – фото дизайна интерьера
1
