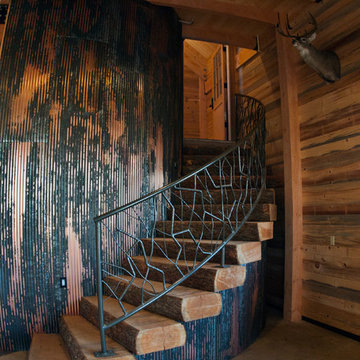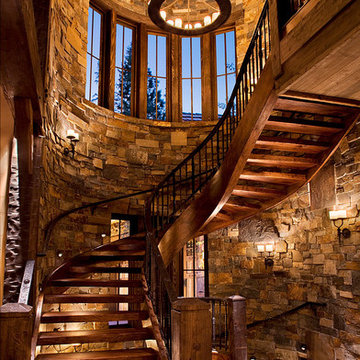Изогнутая лестница в стиле рустика – фото дизайна интерьера
Сортировать:
Бюджет
Сортировать:Популярное за сегодня
1 - 20 из 425 фото
1 из 3
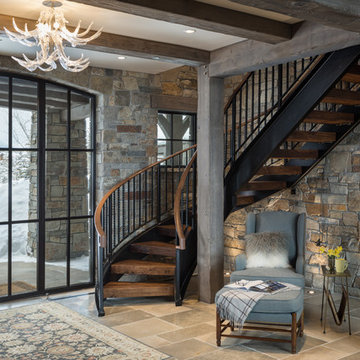
We love to collaborate, whenever and wherever the opportunity arises. For this mountainside retreat, we entered at a unique point in the process—to collaborate on the interior architecture—lending our expertise in fine finishes and fixtures to complete the spaces, thereby creating the perfect backdrop for the family of furniture makers to fill in each vignette. Catering to a design-industry client meant we sourced with singularity and sophistication in mind, from matchless slabs of marble for the kitchen and master bath to timeless basin sinks that feel right at home on the frontier and custom lighting with both industrial and artistic influences. We let each detail speak for itself in situ.
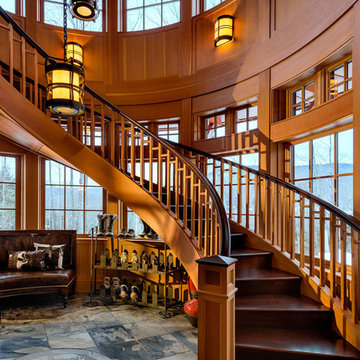
This three-story vacation home for a family of ski enthusiasts features 5 bedrooms and a six-bed bunk room, 5 1/2 bathrooms, kitchen, dining room, great room, 2 wet bars, great room, exercise room, basement game room, office, mud room, ski work room, decks, stone patio with sunken hot tub, garage, and elevator.
The home sits into an extremely steep, half-acre lot that shares a property line with a ski resort and allows for ski-in, ski-out access to the mountain’s 61 trails. This unique location and challenging terrain informed the home’s siting, footprint, program, design, interior design, finishes, and custom made furniture.
Credit: Samyn-D'Elia Architects
Project designed by Franconia interior designer Randy Trainor. She also serves the New Hampshire Ski Country, Lake Regions and Coast, including Lincoln, North Conway, and Bartlett.
For more about Randy Trainor, click here: https://crtinteriors.com/
To learn more about this project, click here: https://crtinteriors.com/ski-country-chic/
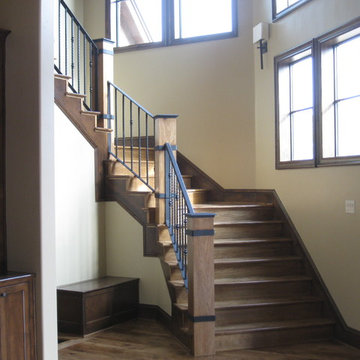
The homeowners owned other properties in Wyoming and Jackson Hall and wanted something inspired by a mountainous, hill country look, we came up with a concept that provided them with a more mountain style home.
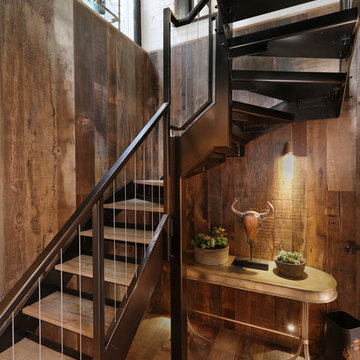
Alex Maguire
На фото: изогнутая лестница в стиле рустика с деревянными ступенями без подступенок
На фото: изогнутая лестница в стиле рустика с деревянными ступенями без подступенок

Rustic ranch near Pagosa Springs, Colorado. Offers 270 degree views north. Corrugated sheet metal accents. Cove lighting. Ornamental banister. Turret.
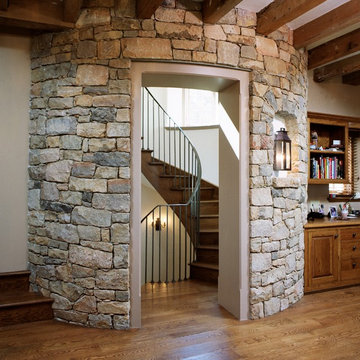
Jay Greene Architectural Photography
На фото: изогнутая лестница в стиле рустика
На фото: изогнутая лестница в стиле рустика
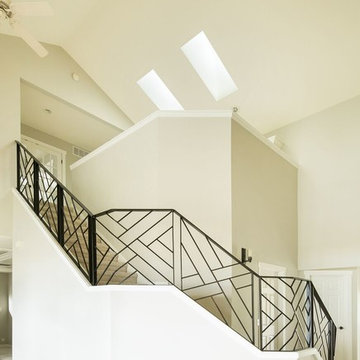
The metal railing on these stairs were custom made by a local welder, the design was something that our client found. We repainted the oak doors throughout and replaced the 4" trim with white 6" MDF base. Photography by Marie-Dominique Verdier,
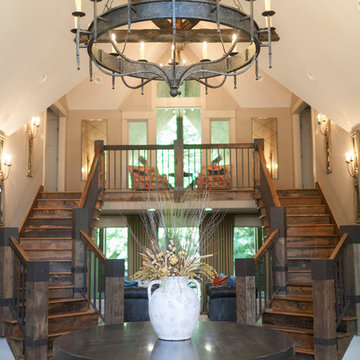
На фото: большая изогнутая деревянная лестница в стиле рустика с деревянными ступенями и деревянными перилами
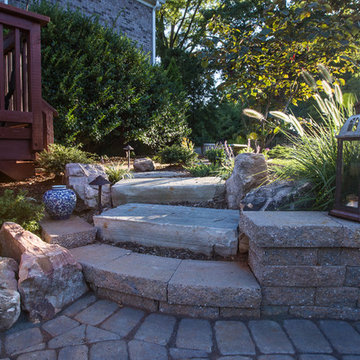
Photo by: Bruce Saunders with Connectivity Group, Inc.
Свежая идея для дизайна: маленькая изогнутая лестница в стиле рустика для на участке и в саду - отличное фото интерьера
Свежая идея для дизайна: маленькая изогнутая лестница в стиле рустика для на участке и в саду - отличное фото интерьера
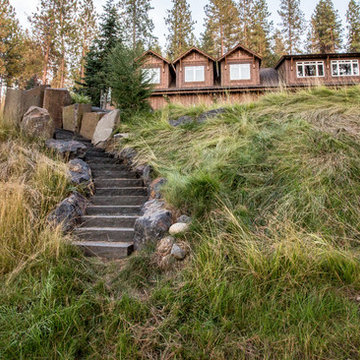
The staircase from the fire pit area to the natural space below is made of locally-sourced basalt treads framed by basalt boulders and columns. The native fescue on the hillside is left unmown to form sweeping organic shapes.
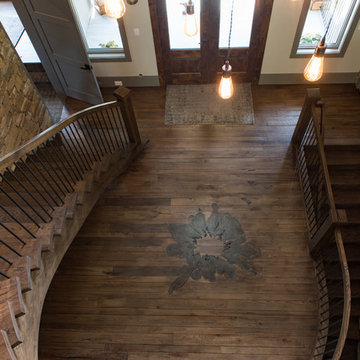
Свежая идея для дизайна: большая изогнутая лестница в стиле рустика с деревянными ступенями и перилами из смешанных материалов без подступенок - отличное фото интерьера
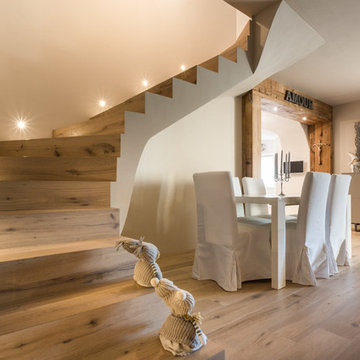
Servizio pubblicato su QUIN - n. 22 - Settembre/Ottobre 2017
© Roberta De Palo
Свежая идея для дизайна: изогнутая деревянная лестница среднего размера в стиле рустика с деревянными ступенями - отличное фото интерьера
Свежая идея для дизайна: изогнутая деревянная лестница среднего размера в стиле рустика с деревянными ступенями - отличное фото интерьера
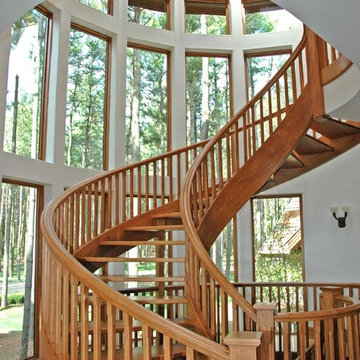
На фото: огромная изогнутая лестница в стиле рустика с деревянными ступенями без подступенок
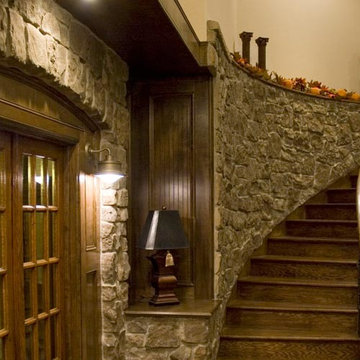
Свежая идея для дизайна: изогнутая деревянная лестница среднего размера в стиле рустика с деревянными ступенями - отличное фото интерьера
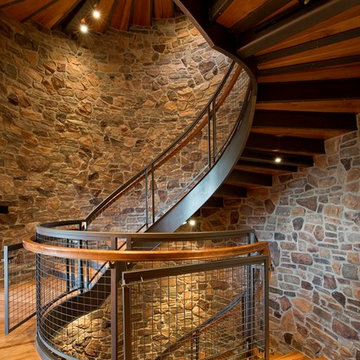
Michael Walmsley
На фото: большая изогнутая лестница в стиле рустика с деревянными ступенями с
На фото: большая изогнутая лестница в стиле рустика с деревянными ступенями с
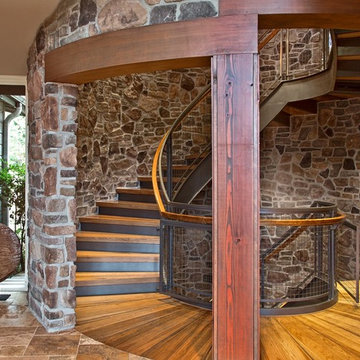
Michael Walmsley
Источник вдохновения для домашнего уюта: большая изогнутая лестница в стиле рустика с деревянными ступенями
Источник вдохновения для домашнего уюта: большая изогнутая лестница в стиле рустика с деревянными ступенями
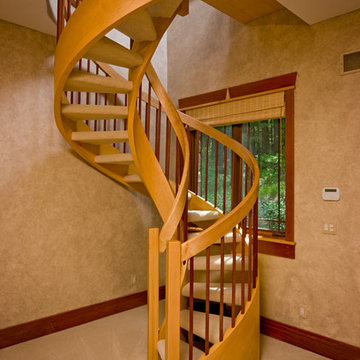
Hilliard Photographics
На фото: маленькая изогнутая лестница в стиле рустика с ступенями с ковровым покрытием без подступенок для на участке и в саду
На фото: маленькая изогнутая лестница в стиле рустика с ступенями с ковровым покрытием без подступенок для на участке и в саду
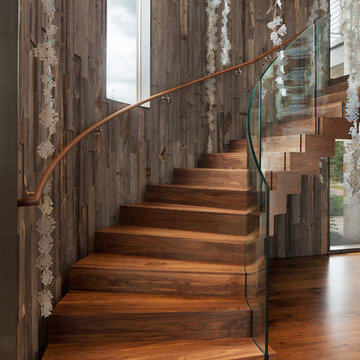
David O. Marlow Photography
Пример оригинального дизайна: огромная изогнутая деревянная лестница в стиле рустика с деревянными ступенями и стеклянными перилами
Пример оригинального дизайна: огромная изогнутая деревянная лестница в стиле рустика с деревянными ступенями и стеклянными перилами
Изогнутая лестница в стиле рустика – фото дизайна интерьера
1
