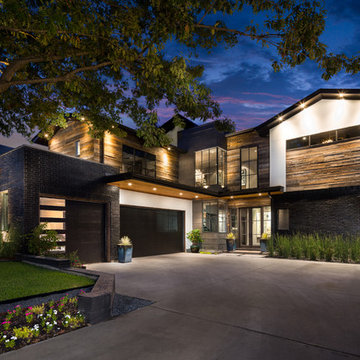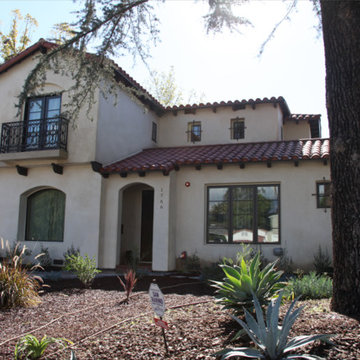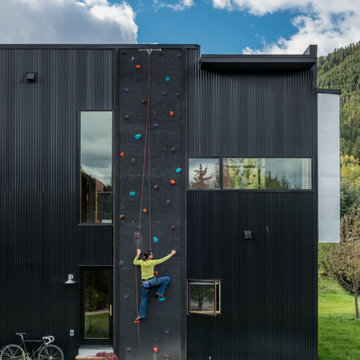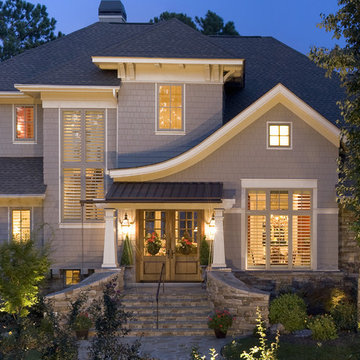Красивые дома – 134 292 черные фото фасадов
Сортировать:
Бюджет
Сортировать:Популярное за сегодня
1 - 20 из 134 292 фото
1 из 3

Источник вдохновения для домашнего уюта: одноэтажный, черный частный загородный дом в скандинавском стиле с двускатной крышей

I redesigned the blue prints for the stone entryway to give it the drama and heft that's appropriate for a home of this caliber. I widened the metal doorway to open up the view to the interior, and added the stone arch around the perimeter. I also defined the porch with a stone border in a darker hue.
Photo by Brian Gassel

Robert Miller Photography
Пример оригинального дизайна: большой, трехэтажный, синий частный загородный дом в стиле кантри с облицовкой из ЦСП, крышей из гибкой черепицы, двускатной крышей и серой крышей
Пример оригинального дизайна: большой, трехэтажный, синий частный загородный дом в стиле кантри с облицовкой из ЦСП, крышей из гибкой черепицы, двускатной крышей и серой крышей

The goal for this Point Loma home was to transform it from the adorable beach bungalow it already was by expanding its footprint and giving it distinctive Craftsman characteristics while achieving a comfortable, modern aesthetic inside that perfectly caters to the active young family who lives here. By extending and reconfiguring the front portion of the home, we were able to not only add significant square footage, but create much needed usable space for a home office and comfortable family living room that flows directly into a large, open plan kitchen and dining area. A custom built-in entertainment center accented with shiplap is the focal point for the living room and the light color of the walls are perfect with the natural light that floods the space, courtesy of strategically placed windows and skylights. The kitchen was redone to feel modern and accommodate the homeowners busy lifestyle and love of entertaining. Beautiful white kitchen cabinetry sets the stage for a large island that packs a pop of color in a gorgeous teal hue. A Sub-Zero classic side by side refrigerator and Jenn-Air cooktop, steam oven, and wall oven provide the power in this kitchen while a white subway tile backsplash in a sophisticated herringbone pattern, gold pulls and stunning pendant lighting add the perfect design details. Another great addition to this project is the use of space to create separate wine and coffee bars on either side of the doorway. A large wine refrigerator is offset by beautiful natural wood floating shelves to store wine glasses and house a healthy Bourbon collection. The coffee bar is the perfect first top in the morning with a coffee maker and floating shelves to store coffee and cups. Luxury Vinyl Plank (LVP) flooring was selected for use throughout the home, offering the warm feel of hardwood, with the benefits of being waterproof and nearly indestructible - two key factors with young kids!
For the exterior of the home, it was important to capture classic Craftsman elements including the post and rock detail, wood siding, eves, and trimming around windows and doors. We think the porch is one of the cutest in San Diego and the custom wood door truly ties the look and feel of this beautiful home together.

Mike Procyk,
На фото: двухэтажный, зеленый дом среднего размера в стиле кантри с облицовкой из ЦСП
На фото: двухэтажный, зеленый дом среднего размера в стиле кантри с облицовкой из ЦСП

Свежая идея для дизайна: двухэтажный, зеленый частный загородный дом среднего размера в стиле кантри с комбинированной облицовкой и двускатной крышей - отличное фото интерьера

Who lives there: Asha Mevlana and her Havanese dog named Bali
Location: Fayetteville, Arkansas
Size: Main house (400 sq ft), Trailer (160 sq ft.), 1 loft bedroom, 1 bath
What sets your home apart: The home was designed specifically for my lifestyle.
My inspiration: After reading the book, "The Life Changing Magic of Tidying," I got inspired to just live with things that bring me joy which meant scaling down on everything and getting rid of most of my possessions and all of the things that I had accumulated over the years. I also travel quite a bit and wanted to live with just what I needed.
About the house: The L-shaped house consists of two separate structures joined by a deck. The main house (400 sq ft), which rests on a solid foundation, features the kitchen, living room, bathroom and loft bedroom. To make the small area feel more spacious, it was designed with high ceilings, windows and two custom garage doors to let in more light. The L-shape of the deck mirrors the house and allows for the two separate structures to blend seamlessly together. The smaller "amplified" structure (160 sq ft) is built on wheels to allow for touring and transportation. This studio is soundproof using recycled denim, and acts as a recording studio/guest bedroom/practice area. But it doesn't just look like an amp, it actually is one -- just plug in your instrument and sound comes through the front marine speakers onto the expansive deck designed for concerts.
My favorite part of the home is the large kitchen and the expansive deck that makes the home feel even bigger. The deck also acts as a way to bring the community together where local musicians perform. I love having a the amp trailer as a separate space to practice music. But I especially love all the light with windows and garage doors throughout.
Design team: Brian Crabb (designer), Zack Giffin (builder, custom furniture) Vickery Construction (builder) 3 Volve Construction (builder)
Design dilemmas: Because the city wasn’t used to having tiny houses there were certain rules that didn’t quite make sense for a tiny house. I wasn’t allowed to have stairs leading up to the loft, only ladders were allowed. Since it was built, the city is beginning to revisit some of the old rules and hopefully things will be changing.
Photo cred: Don Shreve

Jenn Baker
Идея дизайна: большой, двухэтажный, кирпичный, разноцветный дом в современном стиле с плоской крышей
Идея дизайна: большой, двухэтажный, кирпичный, разноцветный дом в современном стиле с плоской крышей

Tommy Daspit
Свежая идея для дизайна: двухэтажный, кирпичный, белый дом среднего размера в классическом стиле - отличное фото интерьера
Свежая идея для дизайна: двухэтажный, кирпичный, белый дом среднего размера в классическом стиле - отличное фото интерьера

Material expression and exterior finishes were carefully selected to reduce the apparent size of the house, last through many years, and add warmth and human scale to the home. The unique siding system is made up of different widths and depths of western red cedar, complementing the vision of the structure's wings which are balanced, not symmetrical. The exterior materials include a burn brick base, powder-coated steel, cedar, acid-washed concrete and Corten steel planters.

The front porch of the existing house remained. It made a good proportional guide for expanding the 2nd floor. The master bathroom bumps out to the side. And, hand sawn wood brackets hold up the traditional flying-rafter eaves.
Max Sall Photography

Willet Photography
На фото: трехэтажный, кирпичный, белый частный загородный дом среднего размера в стиле неоклассика (современная классика) с двускатной крышей, крышей из смешанных материалов и черной крышей
На фото: трехэтажный, кирпичный, белый частный загородный дом среднего размера в стиле неоклассика (современная классика) с двускатной крышей, крышей из смешанных материалов и черной крышей

Stephen Allen Photography
Пример оригинального дизайна: дом в средиземноморском стиле с черной крышей
Пример оригинального дизайна: дом в средиземноморском стиле с черной крышей

Exterior paint by MVP Builders
San Marino, CA 2017
На фото: большой, двухэтажный, бежевый частный загородный дом с облицовкой из цементной штукатурки, черепичной крышей и красной крышей
На фото: большой, двухэтажный, бежевый частный загородный дом с облицовкой из цементной штукатурки, черепичной крышей и красной крышей

Anice Hoachlander, Hoachlander Davis Photography
На фото: большой, серый дом в стиле ретро с разными уровнями, комбинированной облицовкой и двускатной крышей
На фото: большой, серый дом в стиле ретро с разными уровнями, комбинированной облицовкой и двускатной крышей

Пример оригинального дизайна: двухэтажный, черный дом в современном стиле с плоской крышей

Aaron Leitz
Источник вдохновения для домашнего уюта: серый дом среднего размера в стиле неоклассика (современная классика) с разными уровнями и облицовкой из ЦСП
Источник вдохновения для домашнего уюта: серый дом среднего размера в стиле неоклассика (современная классика) с разными уровнями и облицовкой из ЦСП

Erik Kvalsvik
На фото: двухэтажный, белый барнхаус (амбары) дом в стиле кантри с двускатной крышей с
На фото: двухэтажный, белый барнхаус (амбары) дом в стиле кантри с двускатной крышей с

Originally, the front of the house was on the left (eave) side, facing the primary street. Since the Garage was on the narrower, quieter side street, we decided that when we would renovate, we would reorient the front to the quieter side street, and enter through the front Porch.
So initially we built the fencing and Pergola entering from the side street into the existing Front Porch.
Then in 2003, we pulled off the roof, which enclosed just one large room and a bathroom, and added a full second story. Then we added the gable overhangs to create the effect of a cottage with dormers, so as not to overwhelm the scale of the site.
The shingles are stained Cabots Semi-Solid Deck and Siding Oil Stain, 7406, color: Burnt Hickory, and the trim is painted with Benjamin Moore Aura Exterior Low Luster Narraganset Green HC-157, (which is actually a dark blue).
Photo by Glen Grayson, AIA

На фото: двухэтажный, деревянный, серый дом в классическом стиле с крышей из смешанных материалов с
Красивые дома – 134 292 черные фото фасадов
1