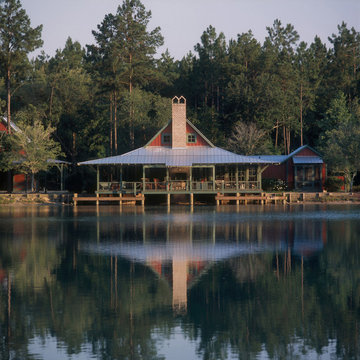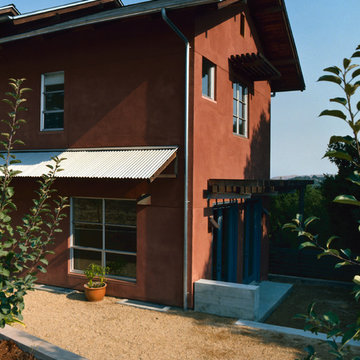Красивые красные дома – 1 294 черные фото фасадов
Сортировать:
Бюджет
Сортировать:Популярное за сегодня
1 - 20 из 1 294 фото
1 из 3

www.brandoninteriordesign.co.uk
You don't get a second chance to make a first impression !! The front door of this grand country house has been given a new lease of life by painting the outdated "orange" wood in a bold and elegant green. The look is further enhanced by the topiary in antique stone plant holders.

На фото: красный частный загородный дом в классическом стиле с крышей из гибкой черепицы и серой крышей с
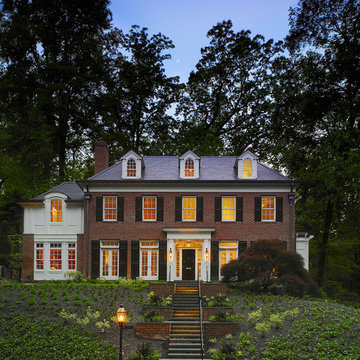
Our client was drawn to the property in Wesley Heights as it was in an established neighborhood of stately homes, on a quiet street with views of park. They wanted a traditional home for their young family with great entertaining spaces that took full advantage of the site.
The site was the challenge. The natural grade of the site was far from traditional. The natural grade at the rear of the property was about thirty feet above the street level. Large mature trees provided shade and needed to be preserved.
The solution was sectional. The first floor level was elevated from the street by 12 feet, with French doors facing the park. We created a courtyard at the first floor level that provide an outdoor entertaining space, with French doors that open the home to the courtyard.. By elevating the first floor level, we were able to allow on-grade parking and a private direct entrance to the lower level pub "Mulligans". An arched passage affords access to the courtyard from a shared driveway with the neighboring homes, while the stone fountain provides a focus.
A sweeping stone stair anchors one of the existing mature trees that was preserved and leads to the elevated rear garden. The second floor master suite opens to a sitting porch at the level of the upper garden, providing the third level of outdoor space that can be used for the children to play.
The home's traditional language is in context with its neighbors, while the design allows each of the three primary levels of the home to relate directly to the outside.
Builder: Peterson & Collins, Inc
Photos © Anice Hoachlander
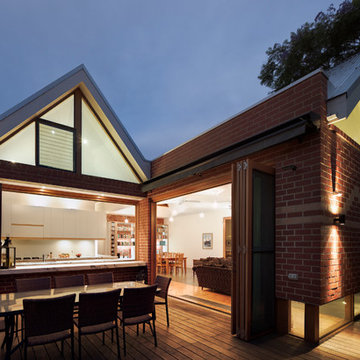
The internal living spaces expand into the courtyard for seamless indoor / outdoor living. Photo by Peter Bennetts
Стильный дизайн: кирпичный, одноэтажный, красный дом среднего размера в современном стиле с двускатной крышей - последний тренд
Стильный дизайн: кирпичный, одноэтажный, красный дом среднего размера в современном стиле с двускатной крышей - последний тренд

For the front part of this townhouse’s siding, the coal creek brick offers a sturdy yet classic look in the front, that complements well with the white fiber cement panel siding. A beautiful black matte for the sides extending to the back of the townhouse gives that modern appeal together with the wood-toned lap siding. The overall classic brick combined with the modern black and white color combination and wood accent for this siding showcase a bold look for this project.

Emma Thompson
Идея дизайна: двухэтажный, кирпичный, красный дуплекс среднего размера в современном стиле
Идея дизайна: двухэтажный, кирпичный, красный дуплекс среднего размера в современном стиле

На фото: огромный, трехэтажный, красный частный загородный дом в современном стиле с облицовкой из бетона и плоской крышей
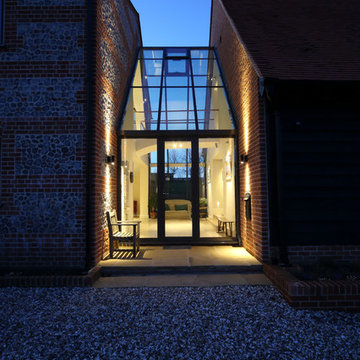
На фото: двухэтажный, кирпичный, красный дом в современном стиле с двускатной крышей с

Located upon a 200-acre farm of rolling terrain in western Wisconsin, this new, single-family sustainable residence implements today’s advanced technology within a historic farm setting. The arrangement of volumes, detailing of forms and selection of materials provide a weekend retreat that reflects the agrarian styles of the surrounding area. Open floor plans and expansive views allow a free-flowing living experience connected to the natural environment.
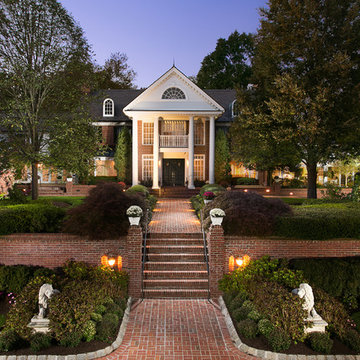
Dan Ryan @ Southfield Media
Идея дизайна: двухэтажный, кирпичный, красный дом в классическом стиле
Идея дизайна: двухэтажный, кирпичный, красный дом в классическом стиле
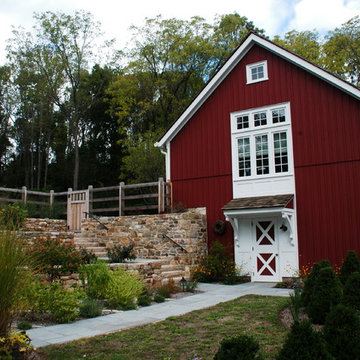
We recently completed the wholesale restoration and renovation of a 150 year old post and beam barn in northern New Jersey. The entire structure was relocated in order to provide 'at-grade' access to an existing pool terrace at the rear, while introducing a new Garage under.
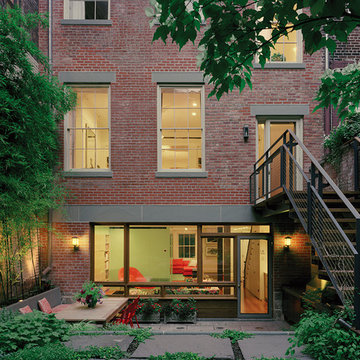
© Michael Moran-OTTO
Пример оригинального дизайна: кирпичный, красный дом в стиле неоклассика (современная классика)
Пример оригинального дизайна: кирпичный, красный дом в стиле неоклассика (современная классика)
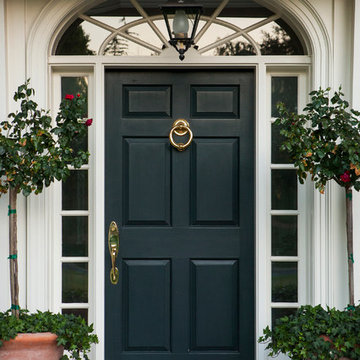
Lori Dennis Interior Design
SoCal Contractor Construction
Mark Tanner Photography
На фото: большой, двухэтажный, кирпичный, красный дом в современном стиле с
На фото: большой, двухэтажный, кирпичный, красный дом в современном стиле с
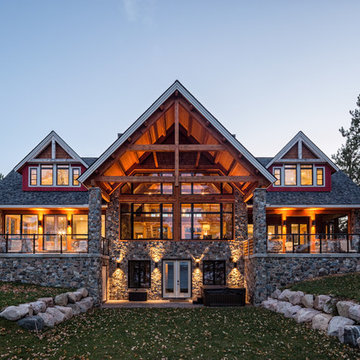
На фото: огромный, двухэтажный, деревянный, красный дом в стиле рустика с двускатной крышей
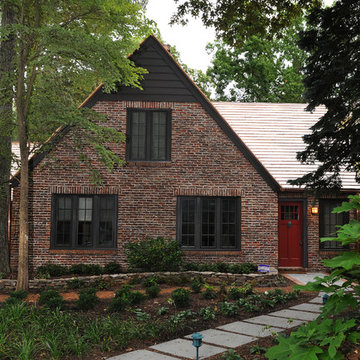
2013 Red Diamond Achiever Award winner: Randy Burton of Burton Builders
Distributor: Super Enterprises
Products Used: Wood-Ultrex® Double Hung, Inswing French Door, and Casement & Awning windows.
Wood-Ultrex® IMPACT (IZ3) Casement & Awning, and Double Hung windows.
Marvin® windows.
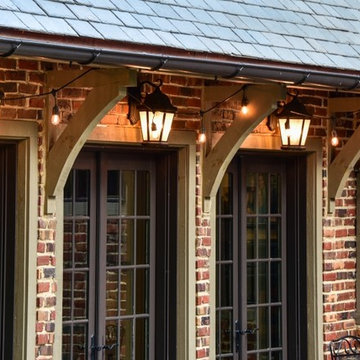
На фото: двухэтажный, кирпичный, красный частный загородный дом среднего размера в классическом стиле с двускатной крышей с
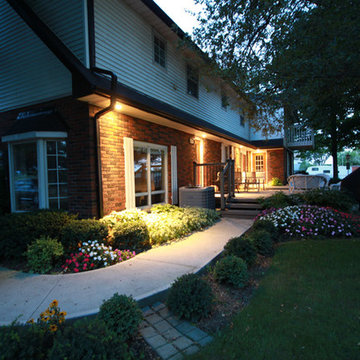
Идея дизайна: двухэтажный, красный, большой частный загородный дом в классическом стиле с комбинированной облицовкой, двускатной крышей и крышей из гибкой черепицы
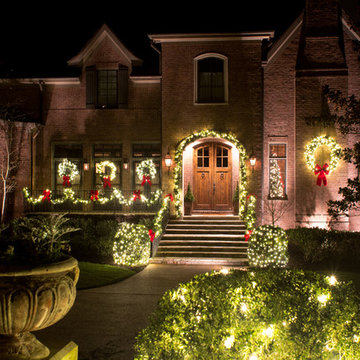
Пример оригинального дизайна: двухэтажный, кирпичный, красный дом среднего размера в классическом стиле с двускатной крышей
Красивые красные дома – 1 294 черные фото фасадов
1
