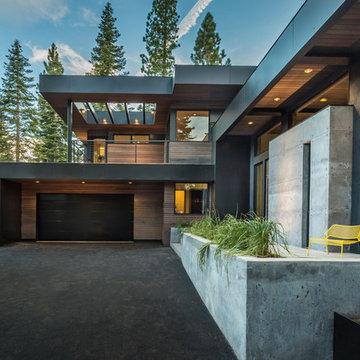Красивые дома – 134 291 черные фото фасадов
Сортировать:
Бюджет
Сортировать:Популярное за сегодня
61 - 80 из 134 291 фото
1 из 3
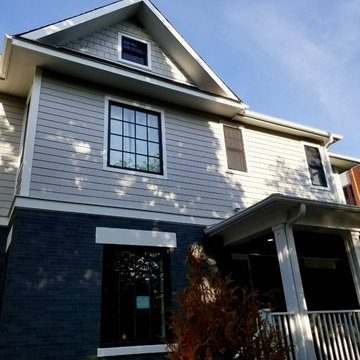
Chicago IL by Siding and Windows Group Exterior Remodel Painted Brick on first story, James Hardie Lap Siding in ColorPlus Technology Color Light Mist on 2nd story.
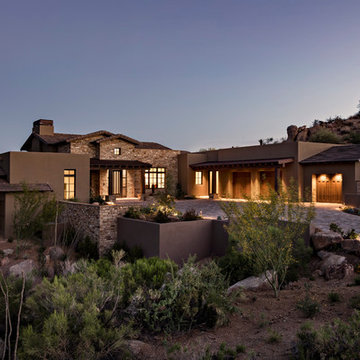
The welcoming entry court, featuring porch elements and natural stone walls, frames the custom iron front door.
Thompson Photographic
На фото: одноэтажный, коричневый частный загородный дом в стиле фьюжн с двускатной крышей, крышей из смешанных материалов и комбинированной облицовкой
На фото: одноэтажный, коричневый частный загородный дом в стиле фьюжн с двускатной крышей, крышей из смешанных материалов и комбинированной облицовкой

Who lives there: Asha Mevlana and her Havanese dog named Bali
Location: Fayetteville, Arkansas
Size: Main house (400 sq ft), Trailer (160 sq ft.), 1 loft bedroom, 1 bath
What sets your home apart: The home was designed specifically for my lifestyle.
My inspiration: After reading the book, "The Life Changing Magic of Tidying," I got inspired to just live with things that bring me joy which meant scaling down on everything and getting rid of most of my possessions and all of the things that I had accumulated over the years. I also travel quite a bit and wanted to live with just what I needed.
About the house: The L-shaped house consists of two separate structures joined by a deck. The main house (400 sq ft), which rests on a solid foundation, features the kitchen, living room, bathroom and loft bedroom. To make the small area feel more spacious, it was designed with high ceilings, windows and two custom garage doors to let in more light. The L-shape of the deck mirrors the house and allows for the two separate structures to blend seamlessly together. The smaller "amplified" structure (160 sq ft) is built on wheels to allow for touring and transportation. This studio is soundproof using recycled denim, and acts as a recording studio/guest bedroom/practice area. But it doesn't just look like an amp, it actually is one -- just plug in your instrument and sound comes through the front marine speakers onto the expansive deck designed for concerts.
My favorite part of the home is the large kitchen and the expansive deck that makes the home feel even bigger. The deck also acts as a way to bring the community together where local musicians perform. I love having a the amp trailer as a separate space to practice music. But I especially love all the light with windows and garage doors throughout.
Design team: Brian Crabb (designer), Zack Giffin (builder, custom furniture) Vickery Construction (builder) 3 Volve Construction (builder)
Design dilemmas: Because the city wasn’t used to having tiny houses there were certain rules that didn’t quite make sense for a tiny house. I wasn’t allowed to have stairs leading up to the loft, only ladders were allowed. Since it was built, the city is beginning to revisit some of the old rules and hopefully things will be changing.
Photo cred: Don Shreve

Martis Camp Realty
Источник вдохновения для домашнего уюта: большой, трехэтажный, коричневый частный загородный дом в стиле модернизм с комбинированной облицовкой и плоской крышей
Источник вдохновения для домашнего уюта: большой, трехэтажный, коричневый частный загородный дом в стиле модернизм с комбинированной облицовкой и плоской крышей
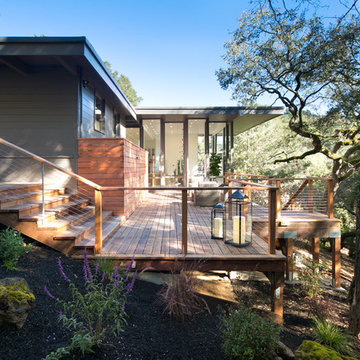
Пример оригинального дизайна: большой, двухэтажный, деревянный, серый частный загородный дом в стиле ретро с плоской крышей

Remodel and addition by Grouparchitect & Eakman Construction. Photographer: AMF Photography.
Пример оригинального дизайна: двухэтажный, синий частный загородный дом среднего размера в стиле кантри с облицовкой из ЦСП, двускатной крышей и крышей из гибкой черепицы
Пример оригинального дизайна: двухэтажный, синий частный загородный дом среднего размера в стиле кантри с облицовкой из ЦСП, двускатной крышей и крышей из гибкой черепицы
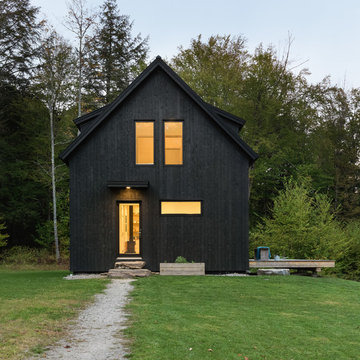
Architect: Elizabeth Herrmann
Photos: Susan Teare
This 1100 sf 3-bedroom cottage in the Mad River valley was designed by architect Elizabeth Herrmann for a family of four who dreamed of downsizing and reducing energy consumption. Sited on an east-facing slope with view over the Mad River, the little black house features a standing seam roof, triple-glazed windows from Alpen, and a high-performing insulation package. A small Morso woodstove provides heat in the winter. A single Mitsubishi heat pump provides cooling in the summer and backup heat in the winter. Water is heat by an electric heat pump water heater.

This beautiful lake and snow lodge site on the waters edge of Lake Sunapee, and only one mile from Mt Sunapee Ski and Snowboard Resort. The home features conventional and timber frame construction. MossCreek's exquisite use of exterior materials include poplar bark, antique log siding with dovetail corners, hand cut timber frame, barn board siding and local river stone piers and foundation. Inside, the home features reclaimed barn wood walls, floors and ceilings.
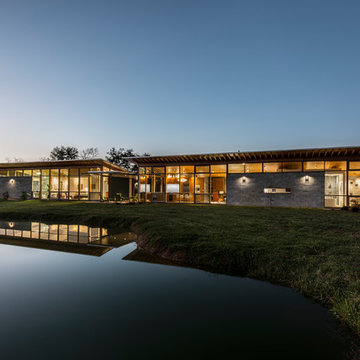
Extensive eaves are calculated to shelter south facing glass in summer but allow winter sun to warm the concrete floors.
photo: Fredrik Brauer
На фото: большой дом в стиле модернизм с
На фото: большой дом в стиле модернизм с

Источник вдохновения для домашнего уюта: дом в стиле кантри с черной крышей и металлической крышей
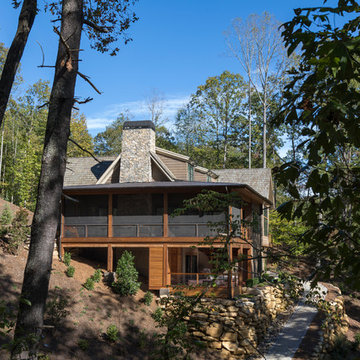
Источник вдохновения для домашнего уюта: большой, двухэтажный, деревянный, коричневый частный загородный дом в стиле рустика с двускатной крышей и крышей из гибкой черепицы

Источник вдохновения для домашнего уюта: коричневый частный загородный дом в современном стиле с разными уровнями, комбинированной облицовкой и плоской крышей

Stephen Allen Photography
Пример оригинального дизайна: дом в средиземноморском стиле с черной крышей
Пример оригинального дизайна: дом в средиземноморском стиле с черной крышей

spacecrafting
Идея дизайна: двухэтажный, коричневый частный загородный дом среднего размера в стиле рустика с облицовкой из ЦСП, плоской крышей и крышей из гибкой черепицы
Идея дизайна: двухэтажный, коричневый частный загородный дом среднего размера в стиле рустика с облицовкой из ЦСП, плоской крышей и крышей из гибкой черепицы

На фото: одноэтажный, синий дом в стиле кантри с двускатной крышей и облицовкой из цементной штукатурки с

Glenn Layton Homes, LLC, "Building Your Coastal Lifestyle"
Jeff Westcott Photography
Идея дизайна: большой, двухэтажный, разноцветный частный загородный дом в морском стиле с комбинированной облицовкой
Идея дизайна: большой, двухэтажный, разноцветный частный загородный дом в морском стиле с комбинированной облицовкой

Свежая идея для дизайна: одноэтажный, деревянный, синий дом среднего размера в стиле кантри с двускатной крышей - отличное фото интерьера
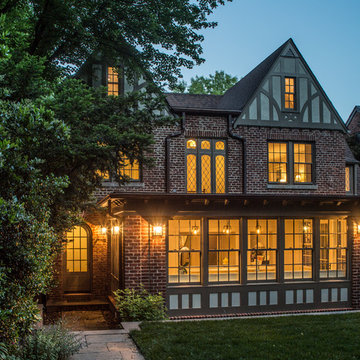
Rear Facade with Additions
Photo By: Erik Kvalsvik
Стильный дизайн: двухэтажный, кирпичный, коричневый частный загородный дом среднего размера в классическом стиле с двускатной крышей и крышей из гибкой черепицы - последний тренд
Стильный дизайн: двухэтажный, кирпичный, коричневый частный загородный дом среднего размера в классическом стиле с двускатной крышей и крышей из гибкой черепицы - последний тренд

Guest house as approached from bridge over the pond marsh that connects back to the main house. Large porch overlooking the big pond with a small living room ringed by bedroom spaces.
Photo by Dror Baldinger, AIA
Красивые дома – 134 291 черные фото фасадов
4
