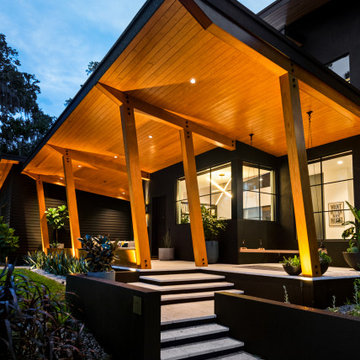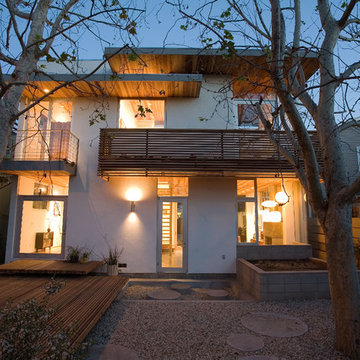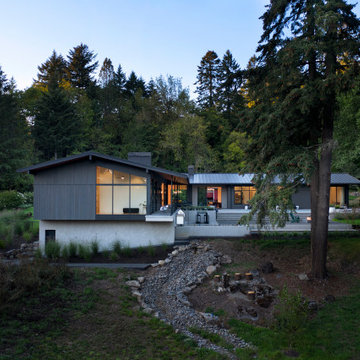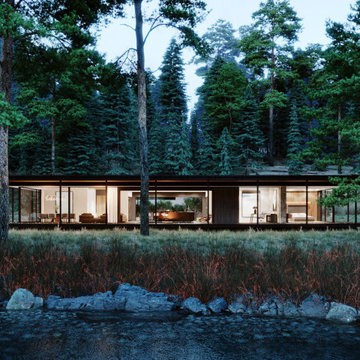Красивые дома в стиле ретро – 1 559 черные фото фасадов
Сортировать:
Бюджет
Сортировать:Популярное за сегодня
1 - 20 из 1 559 фото
1 из 3

Пример оригинального дизайна: двухэтажный, кирпичный, белый частный загородный дом среднего размера в стиле ретро с двускатной крышей, металлической крышей и серой крышей

Свежая идея для дизайна: маленький, одноэтажный, серый частный загородный дом в стиле ретро с облицовкой из ЦСП, односкатной крышей и крышей из гибкой черепицы для на участке и в саду - отличное фото интерьера
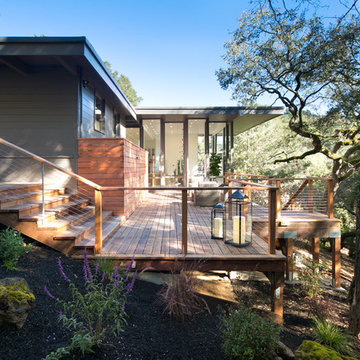
Пример оригинального дизайна: большой, двухэтажный, деревянный, серый частный загородный дом в стиле ретро с плоской крышей
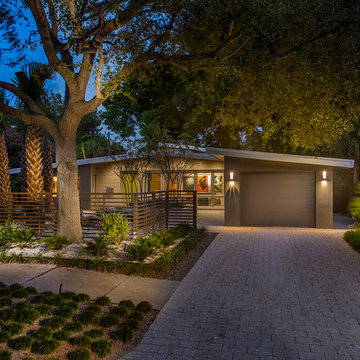
SRQ Magazine's Home of the Year 2015 Platinum Award for Best Bathroom, Best Kitchen, and Best Overall Renovation
Photo: Raif Fluker
Свежая идея для дизайна: одноэтажный дом в стиле ретро - отличное фото интерьера
Свежая идея для дизайна: одноэтажный дом в стиле ретро - отличное фото интерьера
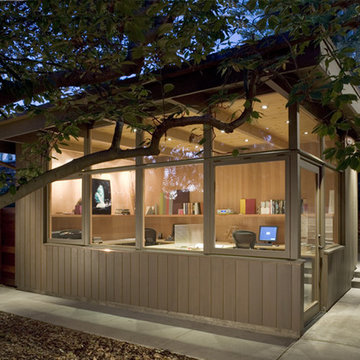
Home office studio in mid-Century Modern Renovation & Addition.
Свежая идея для дизайна: маленький, двухэтажный, деревянный, коричневый дом в стиле ретро для на участке и в саду - отличное фото интерьера
Свежая идея для дизайна: маленький, двухэтажный, деревянный, коричневый дом в стиле ретро для на участке и в саду - отличное фото интерьера
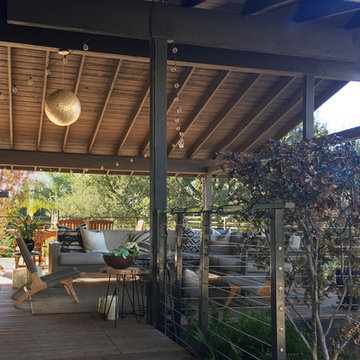
Photo by Ketti Kupper
Источник вдохновения для домашнего уюта: двухэтажный частный загородный дом в стиле ретро с комбинированной облицовкой
Источник вдохновения для домашнего уюта: двухэтажный частный загородный дом в стиле ретро с комбинированной облицовкой
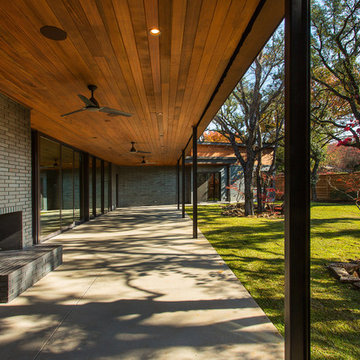
This complete remodel was crafted after the mid century modern and was an inspiration to photograph. The use of brick work, cedar, glass and metal on the outside was well thought out as its transition from the great room out flowed to make the interior and exterior seem as one. The home was built by Classic Urban Homes and photography by Vernon Wentz of Ad Imagery.
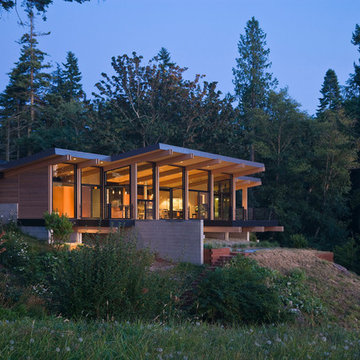
На фото: деревянный, большой, одноэтажный, разноцветный частный загородный дом в стиле ретро с односкатной крышей с
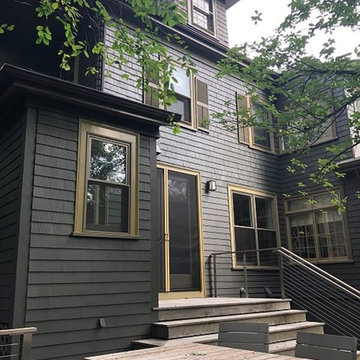
This photo really shows how the charcoal and gold paint colors highlight the shingle siding. This color is a great choice for emphasizing the natural charm and flexibility of wood as a surface. The natural surface of both the back steps and bench in the foreground stand in stark contrast. This greatly enhances the view of the charcoal and gold trim, while bringing them together.
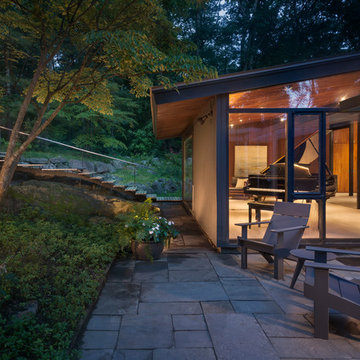
Flavin Architects was chosen for the renovation due to their expertise with Mid-Century-Modern and specifically Henry Hoover renovations. Respect for the integrity of the original home while accommodating a modern family’s needs is key. Practical updates like roof insulation, new roofing, and radiant floor heat were combined with sleek finishes and modern conveniences. Photo by: Nat Rea Photography

Charles Davis Smith, AIA
На фото: одноэтажный, кирпичный, бежевый частный загородный дом среднего размера в стиле ретро с вальмовой крышей и металлической крышей с
На фото: одноэтажный, кирпичный, бежевый частный загородный дом среднего размера в стиле ретро с вальмовой крышей и металлической крышей с
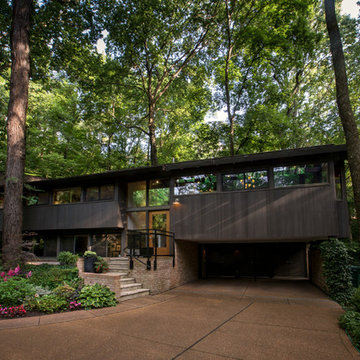
Renovation of a mid-century modern house originally built by Buford Pickens, Dean of the School of Architecture at Washington Universtiy, as his his own residence. to the left is a Master Bedroom addition connected to the house by a bridge.
Photographer: Paul Bussman
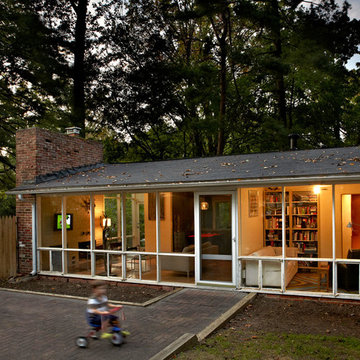
Architects Modern
This mid-century modern home was designed by the architect Charles Goodman in 1950. Janet Bloomberg, a KUBE partner, completely renovated it, retaining but enhancing the spirit of the original home. None of the rooms were relocated, but the house was opened up and restructured, and fresh finishes and colors were introduced throughout. A new powder room was tucked into the space of a hall closet, and built-in storage was created in every possible location - not a single square foot is left unused. Existing mechanical and electrical systems were replaced, creating a modern home within the shell of the original historic structure. Floor-to-ceiling glass in every room allows the outside to flow seamlessly with the interior, making the small footprint feel substantially larger. photos: Greg Powers Photography
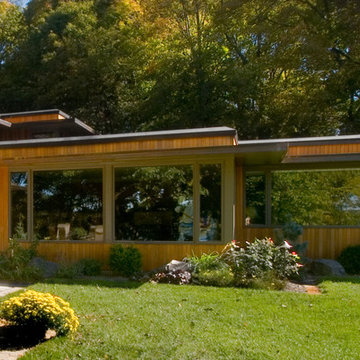
Architects SALA
Design: Debra Cohen Design
Build by White Crane Construction
Photography by Larry Lamb
Complete home renovation and addition of 4100 square foot Bauhaus inspired home on a two acre lake shore lot. The client purchased this unique home from the original owner with the intent of updating the home while maintaining the integrity of its architectural design.
Build by White Crane Construction
Design by Debra Cohen
Photography by Larry Lamb
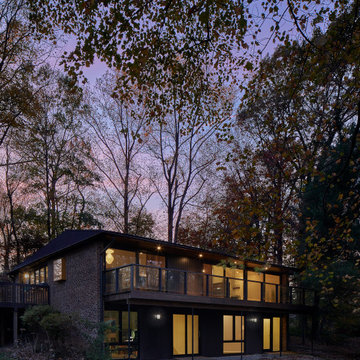
На фото: двухэтажный, кирпичный, коричневый частный загородный дом в стиле ретро с вальмовой крышей и крышей из гибкой черепицы с
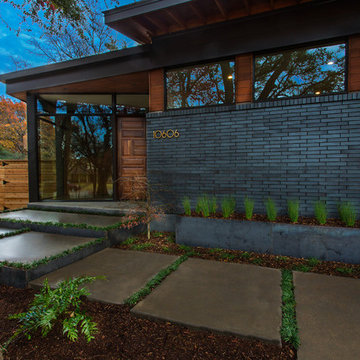
This complete remodel was crafted after the mid century modern and was an inspiration to photograph. The use of brick work, cedar, glass and metal on the outside was well thought out as its transition from the great room out flowed to make the interior and exterior seem as one. The home was built by Classic Urban Homes and photography by Vernon Wentz of Ad Imagery.
Красивые дома в стиле ретро – 1 559 черные фото фасадов
1
