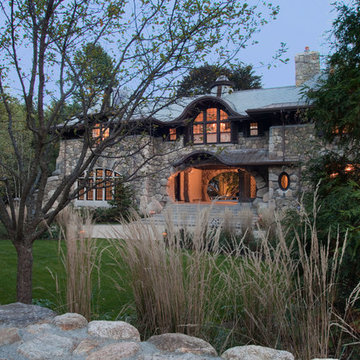Красивые деревянные дома – 9 986 черные фото фасадов
Сортировать:
Бюджет
Сортировать:Популярное за сегодня
1 - 20 из 9 986 фото
1 из 3

Originally, the front of the house was on the left (eave) side, facing the primary street. Since the Garage was on the narrower, quieter side street, we decided that when we would renovate, we would reorient the front to the quieter side street, and enter through the front Porch.
So initially we built the fencing and Pergola entering from the side street into the existing Front Porch.
Then in 2003, we pulled off the roof, which enclosed just one large room and a bathroom, and added a full second story. Then we added the gable overhangs to create the effect of a cottage with dormers, so as not to overwhelm the scale of the site.
The shingles are stained Cabots Semi-Solid Deck and Siding Oil Stain, 7406, color: Burnt Hickory, and the trim is painted with Benjamin Moore Aura Exterior Low Luster Narraganset Green HC-157, (which is actually a dark blue).
Photo by Glen Grayson, AIA
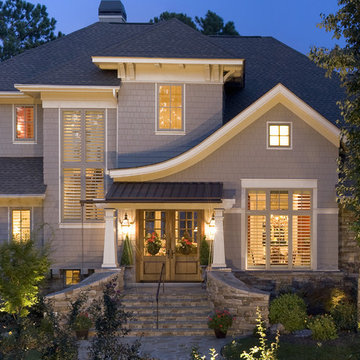
На фото: двухэтажный, деревянный, серый дом в классическом стиле с крышей из смешанных материалов с

New Life to the Exterior
Higher Resolution Photography
Идея дизайна: деревянный дом в стиле ретро с двускатной крышей
Идея дизайна: деревянный дом в стиле ретро с двускатной крышей

How do you make a split entry not look like a split entry?
Several challenges presented themselves when designing the new entry/portico. The homeowners wanted to keep the large transom window above the front door and the need to address “where is” the front entry and of course, curb appeal.
With the addition of the new portico, custom built cedar beams and brackets along with new custom made cedar entry and garage doors added warmth and style.
Final touches of natural stone, a paver stoop and walkway, along professionally designed landscaping.
This home went from ordinary to extraordinary!
Architecture was done by KBA Architects in Minneapolis.

Пример оригинального дизайна: большой, одноэтажный, деревянный, черный частный загородный дом в стиле ретро с односкатной крышей, крышей из гибкой черепицы и черной крышей

Prairie Cottage- Florida Cracker inspired 4 square cottage
На фото: маленький, одноэтажный, деревянный, коричневый мини дом в стиле кантри с двускатной крышей, металлической крышей, серой крышей и отделкой доской с нащельником для на участке и в саду
На фото: маленький, одноэтажный, деревянный, коричневый мини дом в стиле кантри с двускатной крышей, металлической крышей, серой крышей и отделкой доской с нащельником для на участке и в саду

Пример оригинального дизайна: маленький, деревянный, черный дом в стиле модернизм с металлической крышей для на участке и в саду
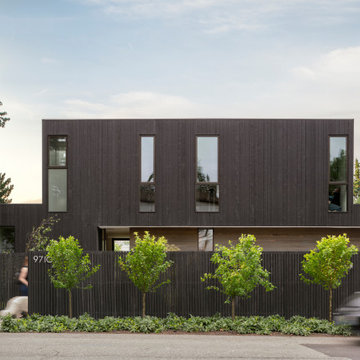
На фото: двухэтажный, деревянный, коричневый частный загородный дом в стиле модернизм с плоской крышей с

Windows reaching a grand 12’ in height fully capture the allurement of the area, bringing the outdoors into each space. Furthermore, the large 16’ multi-paneled doors provide the constant awareness of forest life just beyond. The unique roof lines are mimicked throughout the home with trapezoid transom windows, ensuring optimal daylighting and design interest. A standing-seam metal, clads the multi-tiered shed-roof line. The dark aesthetic of the roof anchors the home and brings a cohesion to the exterior design. The contemporary exterior is comprised of cedar shake, horizontal and vertical wood siding, and aluminum clad panels creating dimension while remaining true to the natural environment.
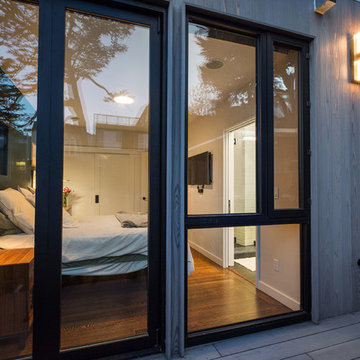
Close up of rear facade with folding glass door and shou sugi ban burnt wood japanese siding
На фото: деревянный, серый дом в современном стиле
На фото: деревянный, серый дом в современном стиле

Свежая идея для дизайна: маленький, двухэтажный, деревянный, черный частный загородный дом в скандинавском стиле с двускатной крышей и металлической крышей для на участке и в саду - отличное фото интерьера
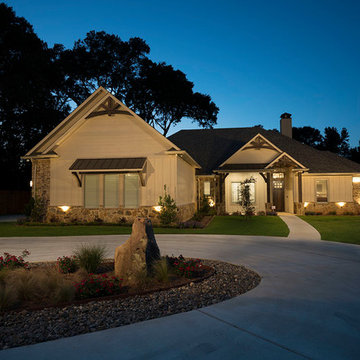
David White
Свежая идея для дизайна: большой, одноэтажный, деревянный, бежевый частный загородный дом в стиле кантри с двускатной крышей и крышей из гибкой черепицы - отличное фото интерьера
Свежая идея для дизайна: большой, одноэтажный, деревянный, бежевый частный загородный дом в стиле кантри с двускатной крышей и крышей из гибкой черепицы - отличное фото интерьера
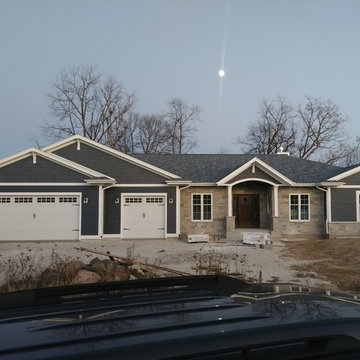
Пример оригинального дизайна: одноэтажный, деревянный, синий частный загородный дом среднего размера в стиле кантри с вальмовой крышей и крышей из гибкой черепицы
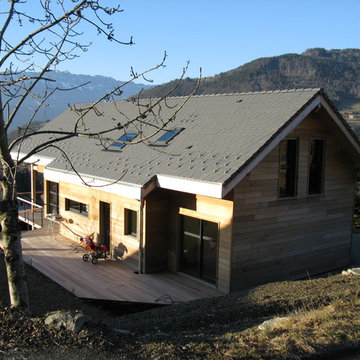
Источник вдохновения для домашнего уюта: большой, трехэтажный, деревянный, бежевый частный загородный дом в стиле рустика с мансардной крышей и черепичной крышей

We drew inspiration from traditional prairie motifs and updated them for this modern home in the mountains. Throughout the residence, there is a strong theme of horizontal lines integrated with a natural, woodsy palette and a gallery-like aesthetic on the inside.
Interiors by Alchemy Design
Photography by Todd Crawford
Built by Tyner Construction
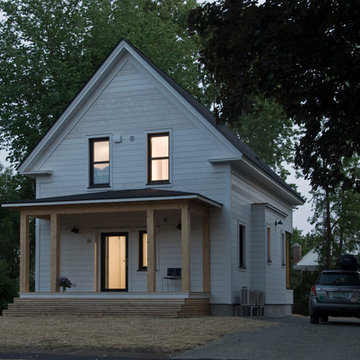
Robert Swinburne
Источник вдохновения для домашнего уюта: маленький, двухэтажный, деревянный, белый дом в стиле кантри с двускатной крышей для на участке и в саду
Источник вдохновения для домашнего уюта: маленький, двухэтажный, деревянный, белый дом в стиле кантри с двускатной крышей для на участке и в саду

Mid-Century Remodel on Tabor Hill
This sensitively sited house was designed by Robert Coolidge, a renowned architect and grandson of President Calvin Coolidge. The house features a symmetrical gable roof and beautiful floor to ceiling glass facing due south, smartly oriented for passive solar heating. Situated on a steep lot, the house is primarily a single story that steps down to a family room. This lower level opens to a New England exterior. Our goals for this project were to maintain the integrity of the original design while creating more modern spaces. Our design team worked to envision what Coolidge himself might have designed if he'd had access to modern materials and fixtures.
With the aim of creating a signature space that ties together the living, dining, and kitchen areas, we designed a variation on the 1950's "floating kitchen." In this inviting assembly, the kitchen is located away from exterior walls, which allows views from the floor-to-ceiling glass to remain uninterrupted by cabinetry.
We updated rooms throughout the house; installing modern features that pay homage to the fine, sleek lines of the original design. Finally, we opened the family room to a terrace featuring a fire pit. Since a hallmark of our design is the diminishment of the hard line between interior and exterior, we were especially pleased for the opportunity to update this classic work.

Пример оригинального дизайна: двухэтажный, деревянный, коричневый дом среднего размера, из бревен в стиле рустика для охотников
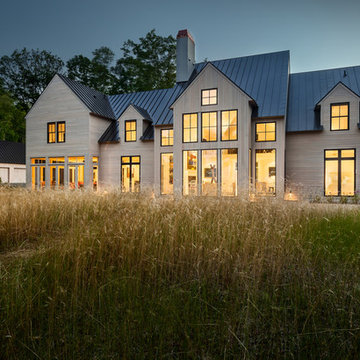
Rear of house. Curved patio with crushed stone-like surface hidden by wild meadow grass. Jeff Wolfram, photography
На фото: большой, двухэтажный, деревянный, бежевый дом в стиле кантри с двускатной крышей
На фото: большой, двухэтажный, деревянный, бежевый дом в стиле кантри с двускатной крышей
Красивые деревянные дома – 9 986 черные фото фасадов
1
