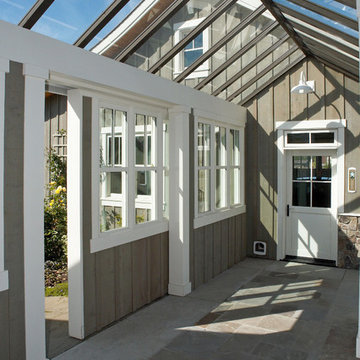Красивые деревянные дома – 9 983 черные фото фасадов
Сортировать:
Бюджет
Сортировать:Популярное за сегодня
21 - 40 из 9 983 фото
1 из 3

Photo: Tyler Van Stright, JLC Architecture
Architect: JLC Architecture
General Contractor: Naylor Construction
Landscape Architect: Marcie Harris Landscape Architecture
Casework: Artistic Freedom Designs
Metalwork: Noe Design Co.
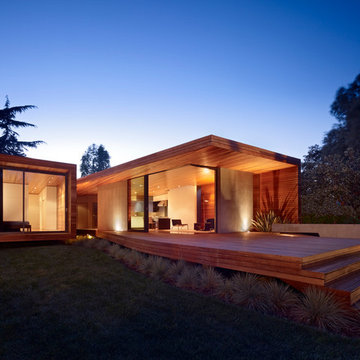
Bruce Damonte
Источник вдохновения для домашнего уюта: одноэтажный, деревянный, большой, коричневый дом в стиле модернизм с плоской крышей
Источник вдохновения для домашнего уюта: одноэтажный, деревянный, большой, коричневый дом в стиле модернизм с плоской крышей

Yankee Barn Homes - Bennington Carriage House
Идея дизайна: двухэтажный, красный, большой, деревянный барнхаус (амбары) частный загородный дом в стиле кантри с двускатной крышей и крышей из гибкой черепицы
Идея дизайна: двухэтажный, красный, большой, деревянный барнхаус (амбары) частный загородный дом в стиле кантри с двускатной крышей и крышей из гибкой черепицы
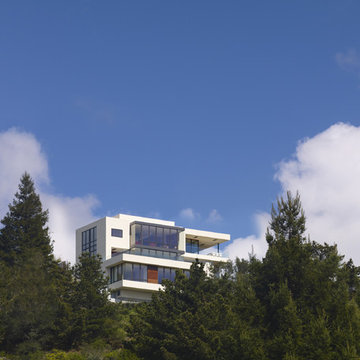
Tim Griffith
Источник вдохновения для домашнего уюта: деревянный дом в стиле модернизм
Источник вдохновения для домашнего уюта: деревянный дом в стиле модернизм

Свежая идея для дизайна: деревянный барнхаус (амбары) дом среднего размера, из бревен в стиле рустика - отличное фото интерьера

This vacation home is located within a narrow lot which extends from the street to the lake shore. Taking advantage of the lot's depth, the design consists of a main house and an accesory building to answer the programmatic needs of a family of four. The modest, yet open and connected living spaces are oriented towards the water.
Since the main house sits towards the water, a street entry sequence is created via a covered porch and pergola. A private yard is created between the buildings, sheltered from both the street and lake. A covered lakeside porch provides shaded waterfront views.
David Reeve Architectural Photography.

Nestled in the mountains at Lake Nantahala in western North Carolina, this secluded mountain retreat was designed for a couple and their two grown children.
The house is dramatically perched on an extreme grade drop-off with breathtaking mountain and lake views to the south. To maximize these views, the primary living quarters is located on the second floor; entry and guest suites are tucked on the ground floor. A grand entry stair welcomes you with an indigenous clad stone wall in homage to the natural rock face.
The hallmark of the design is the Great Room showcasing high cathedral ceilings and exposed reclaimed wood trusses. Grand views to the south are maximized through the use of oversized picture windows. Views to the north feature an outdoor terrace with fire pit, which gently embraced the rock face of the mountainside.

Surrounded by permanently protected open space in the historic winemaking area of the South Livermore Valley, this house presents a weathered wood barn to the road, and has metal-clad sheds behind. The design process was driven by the metaphor of an old farmhouse that had been incrementally added to over the years. The spaces open to expansive views of vineyards and unspoiled hills.
Erick Mikiten, AIA

Источник вдохновения для домашнего уюта: двухэтажный, деревянный, зеленый дом в стиле рустика
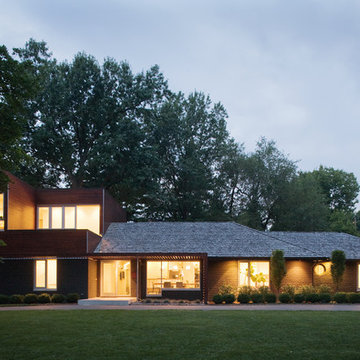
This contemporary renovation makes no concession towards differentiating the old from the new. Rather than razing the entire residence an effort was made to conserve what elements could be worked with and added space where an expanded program required it. Clad with cedar, the addition contains a master suite on the first floor and two children’s rooms and playroom on the second floor. A small vegetated roof is located adjacent to the stairwell and is visible from the upper landing. Interiors throughout the house, both in new construction and in the existing renovation, were handled with great care to ensure an experience that is cohesive. Partition walls that once differentiated living, dining, and kitchen spaces, were removed and ceiling vaults expressed. A new kitchen island both defines and complements this singular space.
The parti is a modern addition to a suburban midcentury ranch house. Hence, the name “Modern with Ranch.”

New Life to the Exterior
Higher Resolution Photography
Идея дизайна: деревянный дом в стиле ретро с двускатной крышей
Идея дизайна: деревянный дом в стиле ретро с двускатной крышей

Garden and rear facade of a 1960s remodelled and extended detached house in Japanese & Scandinavian style.
Источник вдохновения для домашнего уюта: двухэтажный, деревянный, коричневый частный загородный дом среднего размера в скандинавском стиле с плоской крышей, черной крышей и отделкой доской с нащельником
Источник вдохновения для домашнего уюта: двухэтажный, деревянный, коричневый частный загородный дом среднего размера в скандинавском стиле с плоской крышей, черной крышей и отделкой доской с нащельником

Идея дизайна: двухэтажный, деревянный, серый частный загородный дом в стиле ретро с односкатной крышей, металлической крышей и серой крышей

Пример оригинального дизайна: большой, одноэтажный, деревянный, черный частный загородный дом в стиле ретро с односкатной крышей, крышей из гибкой черепицы и черной крышей

bois brulé, shou sugi ban
На фото: двухэтажный, деревянный, черный частный загородный дом среднего размера в стиле модернизм с металлической крышей, черной крышей, двускатной крышей и отделкой доской с нащельником с
На фото: двухэтажный, деревянный, черный частный загородный дом среднего размера в стиле модернизм с металлической крышей, черной крышей, двускатной крышей и отделкой доской с нащельником с
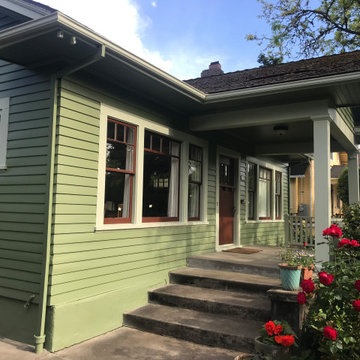
Beautifully repainted home in North East Portland Oregon neighborhood.
Стильный дизайн: большой, двухэтажный, деревянный, зеленый частный загородный дом в стиле кантри с крышей из гибкой черепицы - последний тренд
Стильный дизайн: большой, двухэтажный, деревянный, зеленый частный загородный дом в стиле кантри с крышей из гибкой черепицы - последний тренд

A thoughtful, well designed 5 bed, 6 bath custom ranch home with open living, a main level master bedroom and extensive outdoor living space.
This home’s main level finish includes +/-2700 sf, a farmhouse design with modern architecture, 15’ ceilings through the great room and foyer, wood beams, a sliding glass wall to outdoor living, hearth dining off the kitchen, a second main level bedroom with on-suite bath, a main level study and a three car garage.
A nice plan that can customize to your lifestyle needs. Build this home on your property or ours.

Photo by Andrew Giammarco.
Стильный дизайн: большой, трехэтажный, деревянный, белый частный загородный дом в современном стиле с односкатной крышей и металлической крышей - последний тренд
Стильный дизайн: большой, трехэтажный, деревянный, белый частный загородный дом в современном стиле с односкатной крышей и металлической крышей - последний тренд
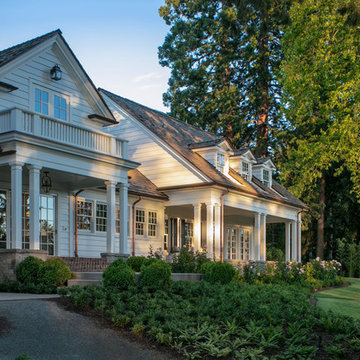
Back porches and pathway
На фото: большой, трехэтажный, деревянный, белый частный загородный дом в классическом стиле с двускатной крышей и крышей из гибкой черепицы с
На фото: большой, трехэтажный, деревянный, белый частный загородный дом в классическом стиле с двускатной крышей и крышей из гибкой черепицы с
Красивые деревянные дома – 9 983 черные фото фасадов
2
