Красивые деревянные дома – 9 982 черные фото фасадов
Сортировать:
Бюджет
Сортировать:Популярное за сегодня
61 - 80 из 9 982 фото
1 из 3
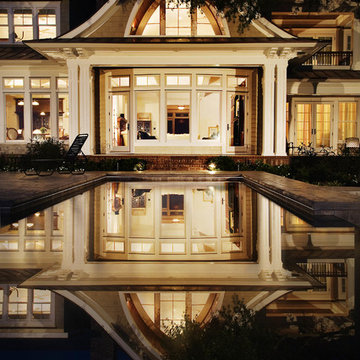
Warren Lieb
Источник вдохновения для домашнего уюта: огромный, двухэтажный, деревянный, бежевый частный загородный дом в классическом стиле с двускатной крышей и крышей из гибкой черепицы
Источник вдохновения для домашнего уюта: огромный, двухэтажный, деревянный, бежевый частный загородный дом в классическом стиле с двускатной крышей и крышей из гибкой черепицы
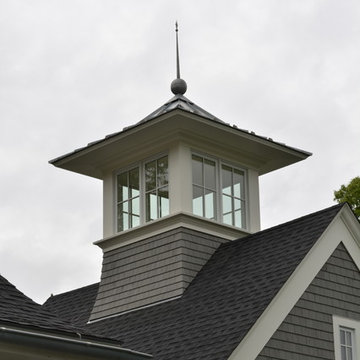
Bill Parquet,
Affinity Builders
John Chapman Architect
Свежая идея для дизайна: большой, двухэтажный, деревянный, серый дом в классическом стиле с двускатной крышей - отличное фото интерьера
Свежая идея для дизайна: большой, двухэтажный, деревянный, серый дом в классическом стиле с двускатной крышей - отличное фото интерьера

We created this simple, passive solar plan to fit a variety of different building sites with easy customization. It takes well to changes adapting to suit one's individual needs. Designed for optimal passive solar and thermal performance in tight building footprints.
This cottage's exterior features poplar bark, locust log posts, and timber frame accent. Siding and trim is LP products with Eco-Panel SIPs integrated "board" for batten.
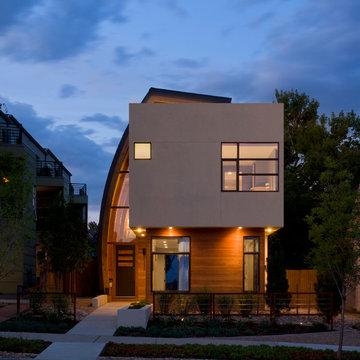
Raul Garcia
Источник вдохновения для домашнего уюта: деревянный дом в современном стиле
Источник вдохновения для домашнего уюта: деревянный дом в современном стиле
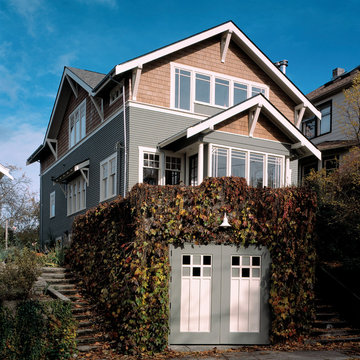
Свежая идея для дизайна: деревянный дом в классическом стиле с двускатной крышей - отличное фото интерьера
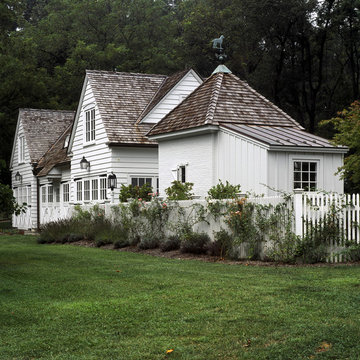
Photography: Erik Kvalsvik
На фото: двухэтажный, деревянный, белый дом в стиле шебби-шик с крышей из смешанных материалов с
На фото: двухэтажный, деревянный, белый дом в стиле шебби-шик с крышей из смешанных материалов с
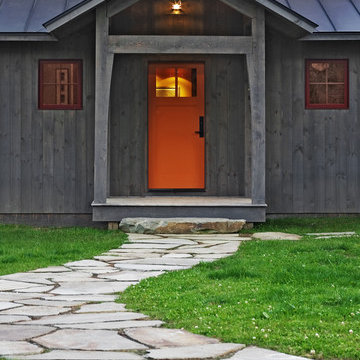
Photo by Susan Teare
Источник вдохновения для домашнего уюта: двухэтажный, деревянный дом в стиле рустика для охотников
Источник вдохновения для домашнего уюта: двухэтажный, деревянный дом в стиле рустика для охотников
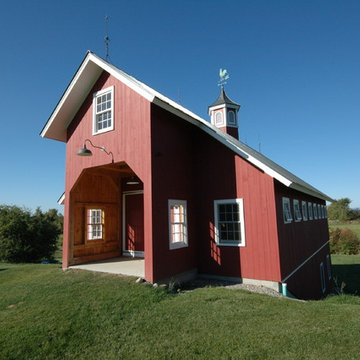
Agricultural Barn
Birdseye Design
Идея дизайна: двухэтажный, деревянный барнхаус (амбары) дом в стиле кантри
Идея дизайна: двухэтажный, деревянный барнхаус (амбары) дом в стиле кантри
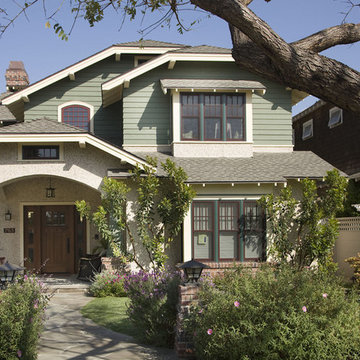
Custom homes & Remodels
Свежая идея для дизайна: деревянный дом в стиле кантри с полувальмовой крышей - отличное фото интерьера
Свежая идея для дизайна: деревянный дом в стиле кантри с полувальмовой крышей - отличное фото интерьера

Originally, the front of the house was on the left (eave) side, facing the primary street. Since the Garage was on the narrower, quieter side street, we decided that when we would renovate, we would reorient the front to the quieter side street, and enter through the front Porch.
So initially we built the fencing and Pergola entering from the side street into the existing Front Porch.
Then in 2003, we pulled off the roof, which enclosed just one large room and a bathroom, and added a full second story. Then we added the gable overhangs to create the effect of a cottage with dormers, so as not to overwhelm the scale of the site.
The shingles are stained Cabots Semi-Solid Deck and Siding Oil Stain, 7406, color: Burnt Hickory, and the trim is painted with Benjamin Moore Aura Exterior Low Luster Narraganset Green HC-157, (which is actually a dark blue).
Photo by Glen Grayson, AIA

Prairie Cottage- Florida Cracker inspired 4 square cottage
На фото: маленький, одноэтажный, деревянный, коричневый мини дом в стиле кантри с двускатной крышей, металлической крышей, серой крышей и отделкой доской с нащельником для на участке и в саду
На фото: маленький, одноэтажный, деревянный, коричневый мини дом в стиле кантри с двускатной крышей, металлической крышей, серой крышей и отделкой доской с нащельником для на участке и в саду

Пример оригинального дизайна: маленький, деревянный, черный дом в стиле модернизм с металлической крышей для на участке и в саду
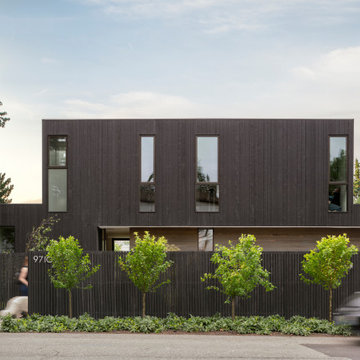
На фото: двухэтажный, деревянный, коричневый частный загородный дом в стиле модернизм с плоской крышей с

Windows reaching a grand 12’ in height fully capture the allurement of the area, bringing the outdoors into each space. Furthermore, the large 16’ multi-paneled doors provide the constant awareness of forest life just beyond. The unique roof lines are mimicked throughout the home with trapezoid transom windows, ensuring optimal daylighting and design interest. A standing-seam metal, clads the multi-tiered shed-roof line. The dark aesthetic of the roof anchors the home and brings a cohesion to the exterior design. The contemporary exterior is comprised of cedar shake, horizontal and vertical wood siding, and aluminum clad panels creating dimension while remaining true to the natural environment.

Josh Partee
Источник вдохновения для домашнего уюта: одноэтажный, деревянный, черный частный загородный дом среднего размера в стиле ретро с двускатной крышей и металлической крышей
Источник вдохновения для домашнего уюта: одноэтажный, деревянный, черный частный загородный дом среднего размера в стиле ретро с двускатной крышей и металлической крышей
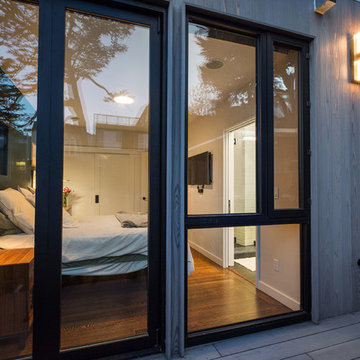
Close up of rear facade with folding glass door and shou sugi ban burnt wood japanese siding
На фото: деревянный, серый дом в современном стиле
На фото: деревянный, серый дом в современном стиле

Свежая идея для дизайна: маленький, двухэтажный, деревянный, черный частный загородный дом в скандинавском стиле с двускатной крышей и металлической крышей для на участке и в саду - отличное фото интерьера
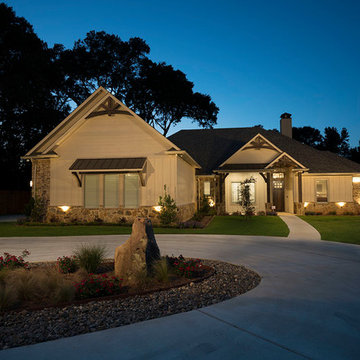
David White
Свежая идея для дизайна: большой, одноэтажный, деревянный, бежевый частный загородный дом в стиле кантри с двускатной крышей и крышей из гибкой черепицы - отличное фото интерьера
Свежая идея для дизайна: большой, одноэтажный, деревянный, бежевый частный загородный дом в стиле кантри с двускатной крышей и крышей из гибкой черепицы - отличное фото интерьера
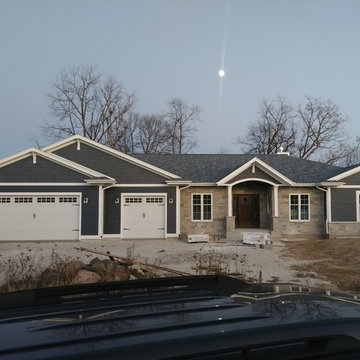
Пример оригинального дизайна: одноэтажный, деревянный, синий частный загородный дом среднего размера в стиле кантри с вальмовой крышей и крышей из гибкой черепицы
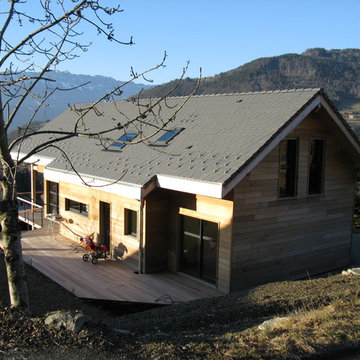
Источник вдохновения для домашнего уюта: большой, трехэтажный, деревянный, бежевый частный загородный дом в стиле рустика с мансардной крышей и черепичной крышей
Красивые деревянные дома – 9 982 черные фото фасадов
4