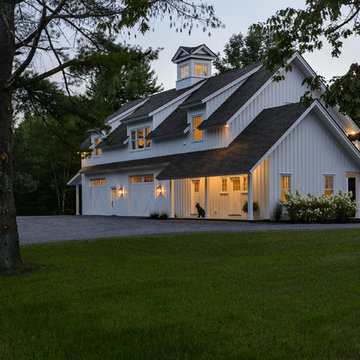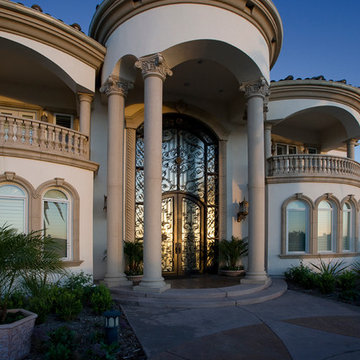Красивые дома – 134 256 черные фото фасадов
Сортировать:
Бюджет
Сортировать:Популярное за сегодня
141 - 160 из 134 256 фото

Jeff Jeannette / Jeannette Architects
Пример оригинального дизайна: двухэтажный, серый дом среднего размера в стиле модернизм с комбинированной облицовкой и плоской крышей
Пример оригинального дизайна: двухэтажный, серый дом среднего размера в стиле модернизм с комбинированной облицовкой и плоской крышей
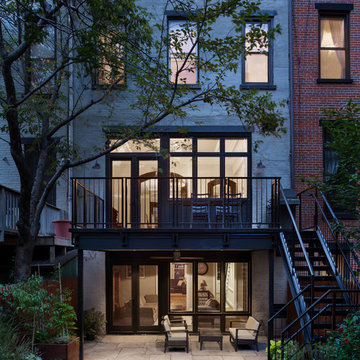
Devon Banks - Photographer
Источник вдохновения для домашнего уюта: трехэтажный, серый дом в классическом стиле с плоской крышей
Источник вдохновения для домашнего уюта: трехэтажный, серый дом в классическом стиле с плоской крышей

Ian Harding
Источник вдохновения для домашнего уюта: двухэтажный, кирпичный, бежевый дом в современном стиле
Источник вдохновения для домашнего уюта: двухэтажный, кирпичный, бежевый дом в современном стиле
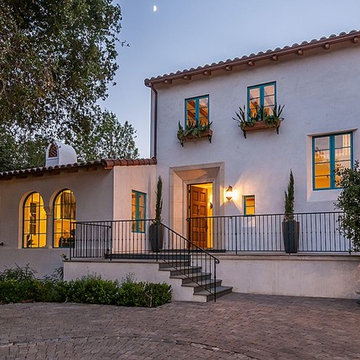
The definitive idea behind this project was to create a modest country house that was traditional in outward appearance yet minimalist from within. The harmonious scale, thick wall massing and the attention to architectural detail are reminiscent of the enduring quality and beauty of European homes built long ago.
It features a custom-built Spanish Colonial- inspired house that is characterized by an L-plan, low-pitched mission clay tile roofs, exposed wood rafter tails, broad expanses of thick white-washed stucco walls with recessed-in French patio doors and casement windows; and surrounded by native California oaks, boxwood hedges, French lavender, Mexican bush sage, and rosemary that are often found in Mediterranean landscapes.
An emphasis was placed on visually experiencing the weight of the exposed ceiling timbers and the thick wall massing between the light, airy spaces. A simple and elegant material palette, which consists of white plastered walls, timber beams, wide plank white oak floors, and pale travertine used for wash basins and bath tile flooring, was chosen to articulate the fine balance between clean, simple lines and Old World touches.
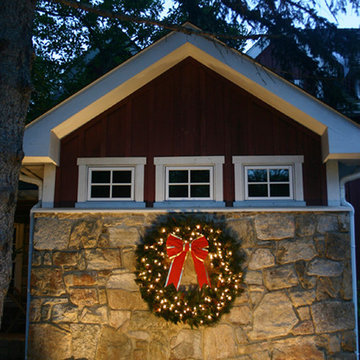
Outdoor Lighting Perspectives of Northern New Jersey custom designs holiday outdoor lighting, installs it for you to enjoy all season long. After the holidays, we return to remove all the lighting and store it for you in our climate controlled space. No ladders, no hassle, just holiday beauty.

Источник вдохновения для домашнего уюта: двухэтажный, бежевый дом в стиле неоклассика (современная классика) с плоской крышей и входной группой
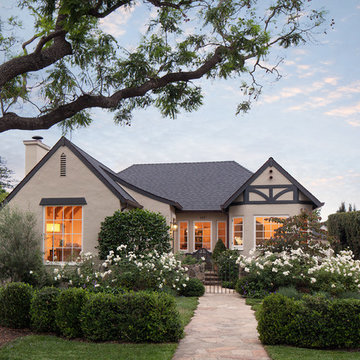
Exterior and landscaping.
Источник вдохновения для домашнего уюта: одноэтажный, бежевый дом в классическом стиле с облицовкой из цементной штукатурки и двускатной крышей
Источник вдохновения для домашнего уюта: одноэтажный, бежевый дом в классическом стиле с облицовкой из цементной штукатурки и двускатной крышей

Set in Montana's tranquil Shields River Valley, the Shilo Ranch Compound is a collection of structures that were specifically built on a relatively smaller scale, to maximize efficiency. The main house has two bedrooms, a living area, dining and kitchen, bath and adjacent greenhouse, while two guest homes within the compound can sleep a total of 12 friends and family. There's also a common gathering hall, for dinners, games, and time together. The overall feel here is of sophisticated simplicity, with plaster walls, concrete and wood floors, and weathered boards for exteriors. The placement of each building was considered closely when envisioning how people would move through the property, based on anticipated needs and interests. Sustainability and consumption was also taken into consideration, as evidenced by the photovoltaic panels on roof of the garage, and the capability to shut down any of the compound's buildings when not in use.
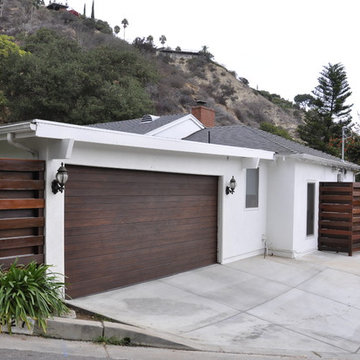
Parson Architecture
Пример оригинального дизайна: одноэтажный, деревянный, белый дом среднего размера в современном стиле
Пример оригинального дизайна: одноэтажный, деревянный, белый дом среднего размера в современном стиле

На фото: большой, двухэтажный, стеклянный, бежевый частный загородный дом в современном стиле с
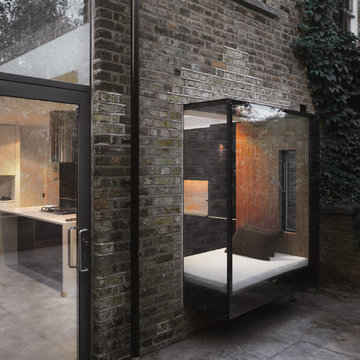
Alan Williams Photography
Стильный дизайн: дом в современном стиле - последний тренд
Стильный дизайн: дом в современном стиле - последний тренд
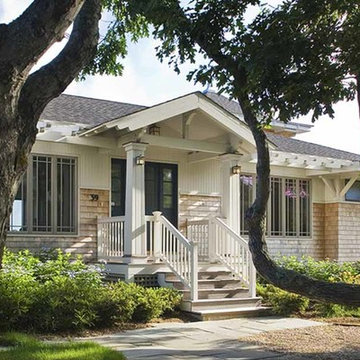
A sunny entry porch was added along with brackets and beadboard siding under the deep eaves to give a Craftsman style exterior to this waterfront ranch house.
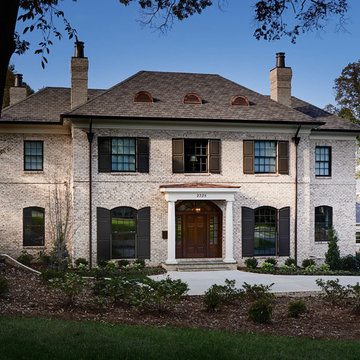
Стильный дизайн: двухэтажный, кирпичный дом в классическом стиле с вальмовой крышей - последний тренд
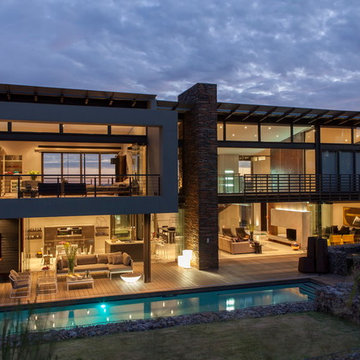
Photography by Barend Roberts and David Ross
Источник вдохновения для домашнего уюта: большой, двухэтажный дом в современном стиле
Источник вдохновения для домашнего уюта: большой, двухэтажный дом в современном стиле
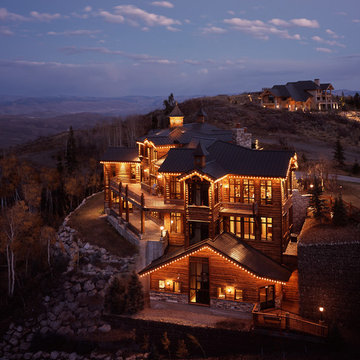
High Mountain Residence in a Gated Community Designed by Nielson Architecture/Planning, Inc. and expertly crafted by Wilcox Construction.
Пример оригинального дизайна: огромный, трехэтажный, деревянный дом в стиле рустика
Пример оригинального дизайна: огромный, трехэтажный, деревянный дом в стиле рустика
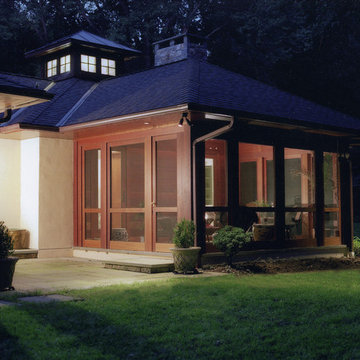
Photography: Gus Ford
Стильный дизайн: одноэтажный, белый дом среднего размера в современном стиле с облицовкой из цементной штукатурки и вальмовой крышей - последний тренд
Стильный дизайн: одноэтажный, белый дом среднего размера в современном стиле с облицовкой из цементной штукатурки и вальмовой крышей - последний тренд
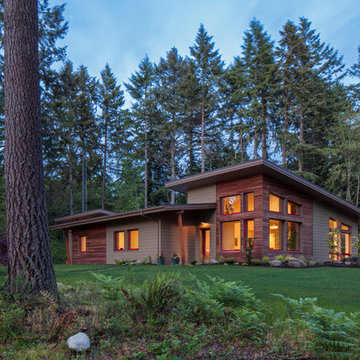
Essential, contemporary, and inviting defines this extremely energy efficient, Energy Star certified, Passive House design-inspired home in the Pacific Northwest. Designed for an active family of four, the one-story 3 bedroom, 2 bath floor plan offers tasteful aging in place features, a strong sense of privacy, and a low profile that doesn’t impinge on the natural landscape. This house will heat itself in the dead of winter with less energy than it takes to run a hair dryer, and be sensual to live in while it does it. The forms throughout the home are simple and neutral, allowing for ample natural light, rich warm materials, and of course, room for the Guinea pigs makes this a great example of artful architecture applied to a genuine family lifestyle.
This ultra energy efficient home relies on extremely high levels of insulation, air-tight detailing and construction, and the implementation of high performance, custom made European windows and doors by Zola Windows. Zola’s ThermoPlus Clad line, which boasts R-11 triple glazing and is thermally broken with a layer of patented German Purenit®, was selected for the project. Natural daylight enters both from the tilt & turn and fixed windows in the living and dining areas, and through the terrace door that leads seamlessly outside to the natural landscape.
Project Designed & Built by: artisansgroup
Certifications: Energy Star & Built Green Lvl 4
Photography: Art Gray of Art Gray Photography
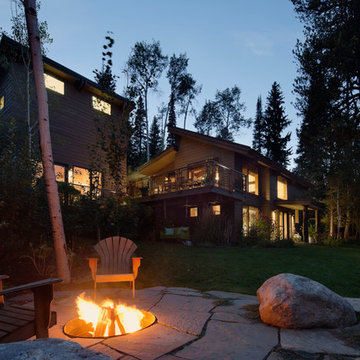
Custom Home in Jackson Hole, WY
Paul Warchol Photography
Источник вдохновения для домашнего уюта: дом в стиле рустика
Источник вдохновения для домашнего уюта: дом в стиле рустика
Красивые дома – 134 256 черные фото фасадов
8
