Красивые дома с зеленой крышей – 244 черные фото фасадов
Сортировать:
Бюджет
Сортировать:Популярное за сегодня
1 - 20 из 244 фото
1 из 3
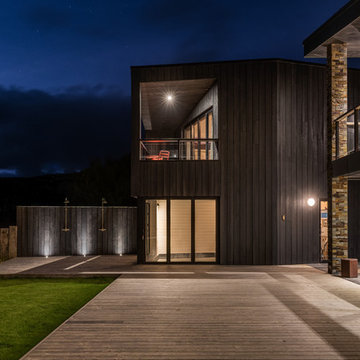
Sustainable Build Cornwall, Architects Cornwall
Photography by Daniel Scott
Стильный дизайн: огромный, двухэтажный частный загородный дом в современном стиле с облицовкой из камня и зеленой крышей - последний тренд
Стильный дизайн: огромный, двухэтажный частный загородный дом в современном стиле с облицовкой из камня и зеленой крышей - последний тренд

This little house is where Jessica and her family have been living for the last several years. It sits on a five-acre property on Sauvie Island. Photo by Lincoln Barbour.
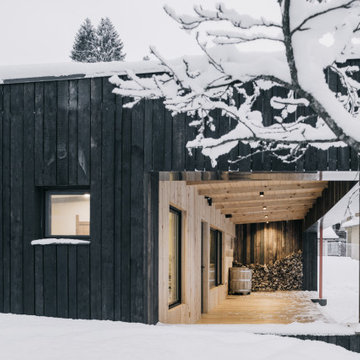
На фото: маленький, одноэтажный, деревянный, черный частный загородный дом в скандинавском стиле с плоской крышей и зеленой крышей для на участке и в саду с

The site's privacy permitted the use of extensive glass. Overhangs were calibrated to minimize summer heat gain.
На фото: трехэтажный, черный частный загородный дом среднего размера в стиле рустика с облицовкой из ЦСП, плоской крышей и зеленой крышей
На фото: трехэтажный, черный частный загородный дом среднего размера в стиле рустика с облицовкой из ЦСП, плоской крышей и зеленой крышей

Brian Thomas Jones, Alex Zarour
Идея дизайна: трехэтажный, черный частный загородный дом среднего размера в современном стиле с облицовкой из ЦСП, плоской крышей и зеленой крышей
Идея дизайна: трехэтажный, черный частный загородный дом среднего размера в современном стиле с облицовкой из ЦСП, плоской крышей и зеленой крышей

дачный дом из рубленого бревна с камышовой крышей
Идея дизайна: большой, двухэтажный, деревянный, бежевый дом из бревен в стиле рустика с зеленой крышей и полувальмовой крышей
Идея дизайна: большой, двухэтажный, деревянный, бежевый дом из бревен в стиле рустика с зеленой крышей и полувальмовой крышей
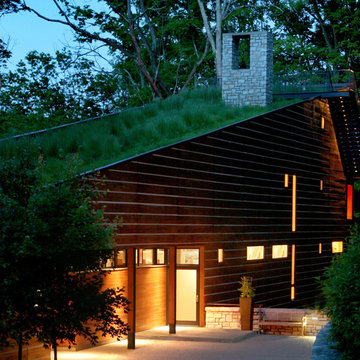
Taking its cues from both persona and place, this residence seeks to reconcile a difficult, walnut-wooded site with the late client’s desire to live in a log home in the woods. The residence was conceived as a 24 ft x 150 ft linear bar rising into the trees from northwest to southeast. Positioned according to subdivision covenants, the structure bridges 40 ft across an existing intermittent creek, thereby preserving the natural drainage patterns and habitat. The residence’s long and narrow massing allowed many of the trees to remain, enabling the client to live in a wooded environment. A requested pool “grotto” and porte cochere complete the site interventions. The structure’s section rises successively up a cascading stair to culminate in a glass-enclosed meditative space (known lovingly as the “bird feeder”), providing access to the grass roof via an exterior stair. The walnut trees, cleared from the site during construction, were locally milled and returned to the residence as hardwood flooring.
Photo Credit: Eric Williams (Sophisticated Living magazine)

Rear extension
Идея дизайна: большой, трехэтажный, черный дуплекс в современном стиле с плоской крышей, зеленой крышей и серой крышей
Идея дизайна: большой, трехэтажный, черный дуплекс в современном стиле с плоской крышей, зеленой крышей и серой крышей

Hidden away amidst the wilderness in the outskirts of the central province of Sri Lanka, is a modern take of a lightweight timber Eco-Cottage consisting of 2 living levels. The cottage takes up a mere footprint of 500 square feet of land, and the structure is raised above ground level and held by stilts, reducing the disturbance to the fauna and flora. The entrance to the cottage is across a suspended timber bridge hanging over the ground cover. The timber planks are spaced apart to give a delicate view of the green living belt below.
Even though an H-iron framework is used for the formation of the shell, it is finished with earthy toned materials such as timber flooring, timber cladded ceiling and trellis, feature rock walls and a hay-thatched roof.
The bedroom and the open washroom is placed on the ground level closer to the natural ground cover filled with delicate living things to make the sleeper or the user of the space feel more in one with nature, and the use of sheer glass around the bedroom further enhances the experience of living outdoors with the luxuries of indoor living.
The living and dining spaces are on the upper deck level. The steep set roof hangs over the spaces giving ample shelter underneath. The living room and dining spaces are fully open to nature with a minimal handrail to determine the usable space from the outdoors. The cottage is lit up by the use of floor lanterns made up of pale cloth, again maintaining the minimal disturbance to the surroundings.
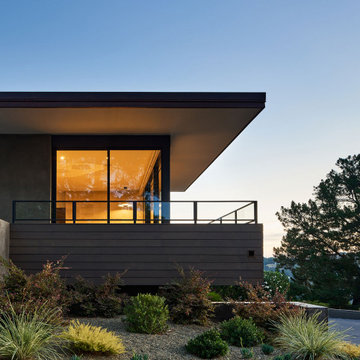
Mid-Century Modern Restoration -
Cantilever balcony with glass railing, mid-century-modern home renovation in Lafayette, California. Photo by Jonathan Mitchell Photography
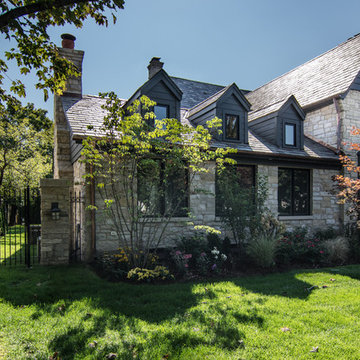
The exterior was designed to blend in with the original architecture and character of the existing residence. Slate roofing is used to match the existing slate roofing. The dormers were a feature to break up the roof, similar to the dormers on the existing house. The stone was brought in from WI to match the original stone on the house. Copper gutters and downspouts were also used to match the original house. The goal was to make the addition a seamless transition from the original residence and make it look like it was always part of the home.
Peter Nilson Photography
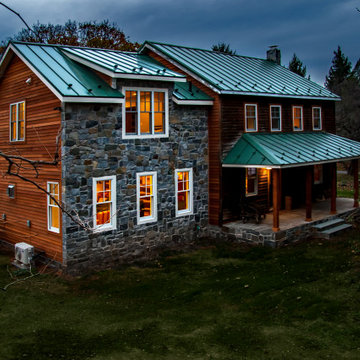
Originally a simple log cabin, this farm house had been haphazardly added on to several times over the last century.
Our task: Design/Build a new 2 story master suite/family room addition that blended and mended the "old bones" whilst giving it a sharp new look and feel.
We also rebuilt the dilapidated front porch, completely gutted and remodeled the disjointed 2nd floor including adding a much needed AC system, did some needed structural repairs, replaced windows and added some gorgeous stonework.
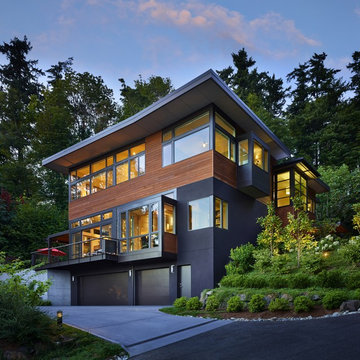
Benjamin Benschneider
На фото: деревянный, большой, трехэтажный, разноцветный частный загородный дом в современном стиле с плоской крышей и зеленой крышей с
На фото: деревянный, большой, трехэтажный, разноцветный частный загородный дом в современном стиле с плоской крышей и зеленой крышей с

Стильный дизайн: деревянный частный загородный дом в современном стиле с плоской крышей, зеленой крышей и отделкой планкеном - последний тренд

Свежая идея для дизайна: трехэтажный, черный таунхаус среднего размера в современном стиле с комбинированной облицовкой, плоской крышей и зеленой крышей - отличное фото интерьера

At roughly 1,600 sq.ft. of existing living space, this modest 1971 split level home was too small for the family living there and in need of updating. Modifications to the existing roof line, adding a half 2nd level, and adding a new entry effected an overall change in building form. New finishes inside and out complete the alterations, creating a fresh new look. The sloping site drops away to the east, resulting in incredible views from all levels. From the clean, crisp interior spaces expansive glazing frames the VISTA.
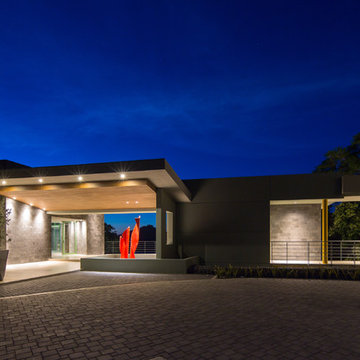
Dusk hour brings out the life in Casa Magayon, where the all-glass exterior brings the inside spaces out and become part of the outdoor experience. The turquoise-blue pool glows onto the exterior facade, and the balcony overhangs glow with the warmth of reflected light.

These modern condo buildings overlook downtown Minneapolis and are stunningly placed on a narrow lot that used to use one low rambler home. Each building has 2 condos, all with beautiful views. The main levels feel like you living in the trees and the upper levels have beautiful views of the skyline. The buildings are a combination of metal and stucco. The heated driveway carries you down between the buildings to the garages beneath the units. Each unit has a separate entrance and has been customized entirely by each client.
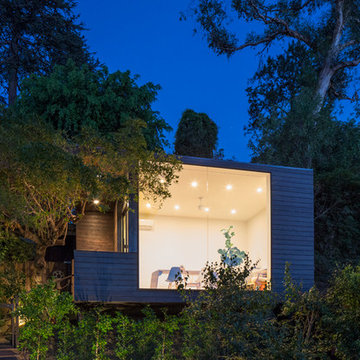
A steeply sloping property in the Franklin Hills neighborhood of Los Angeles is the site for this 200 square foot writer’s studio, labeled the “Black Box” for its minimal geometry and dark stained cladding. Floating above an existing residence and capturing a panoramic view of Griffith Park and its famed Observatory, the Black Box serves as the office for a technology author and columnist.
Entry to the structure is obtained by ascending the hillside stairs and passing below the tree canopy enveloping the studio. A custom fabricated steel fenestration system opens to the entry platform though a pair of telescoping doors. The assembly turns the corner and terminates in a picture window, directing the occupant to the expansive views. The position of the studio and the arrival sequence creates the desired separation between home life and work life.
Brian Thomas Jones
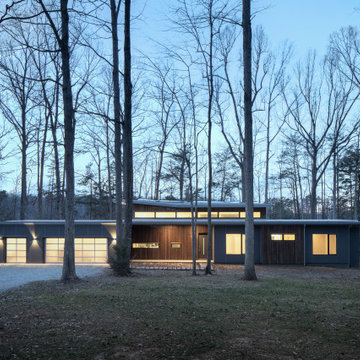
The exterior of the Wolf-Huang residence is horizontal and linear so that most of the rooms can have a view of the water. The low slung lines of the house echo the horizontality of the lake.
Красивые дома с зеленой крышей – 244 черные фото фасадов
1