Угловой домашний бар – фото дизайна интерьера
Сортировать:
Бюджет
Сортировать:Популярное за сегодня
21 - 40 из 3 941 фото
1 из 2

This 4,500 sq ft basement in Long Island is high on luxe, style, and fun. It has a full gym, golf simulator, arcade room, home theater, bar, full bath, storage, and an entry mud area. The palette is tight with a wood tile pattern to define areas and keep the space integrated. We used an open floor plan but still kept each space defined. The golf simulator ceiling is deep blue to simulate the night sky. It works with the room/doors that are integrated into the paneling — on shiplap and blue. We also added lights on the shuffleboard and integrated inset gym mirrors into the shiplap. We integrated ductwork and HVAC into the columns and ceiling, a brass foot rail at the bar, and pop-up chargers and a USB in the theater and the bar. The center arm of the theater seats can be raised for cuddling. LED lights have been added to the stone at the threshold of the arcade, and the games in the arcade are turned on with a light switch.
---
Project designed by Long Island interior design studio Annette Jaffe Interiors. They serve Long Island including the Hamptons, as well as NYC, the tri-state area, and Boca Raton, FL.
For more about Annette Jaffe Interiors, click here:
https://annettejaffeinteriors.com/
To learn more about this project, click here:
https://annettejaffeinteriors.com/basement-entertainment-renovation-long-island/

For entertaining at home, and with the client being a bit of a mixologist, we designed a custom bar area in the corner that features dark navy cabinetry with walnut countertops, a gorgeous handmade glass tile backsplash, wine fridge, and concealed ice maker. The brass wire mesh inserts on select cabinet doors add glitz and glamour to the entertainment nook and make the homeowners want to break out their best barware and celebrate.

This space was perfect for open shelves and wine cooler to finish off the large adjacent kitchen.
На фото: большой угловой домашний бар в стиле кантри с фасадами с выступающей филенкой, белым фартуком, фартуком из плитки кабанчик, полом из ламината, серым полом и серой столешницей без мойки, раковины с
На фото: большой угловой домашний бар в стиле кантри с фасадами с выступающей филенкой, белым фартуком, фартуком из плитки кабанчик, полом из ламината, серым полом и серой столешницей без мойки, раковины с

This is a Wet Bar we recently installed in a Granite Bay Home. Using "Rugged Concrete" CaesarStone. What's very unique about this is that there's a 7" Mitered Edge dropping down from the raised bar to the counter below. Very cool idea & we're so happy that the customer loves the way it came out.

Phillip Cocker Photography
The Decadent Adult Retreat! Bar, Wine Cellar, 3 Sports TV's, Pool Table, Fireplace and Exterior Hot Tub.
A custom bar was designed my McCabe Design & Interiors to fit the homeowner's love of gathering with friends and entertaining whilst enjoying great conversation, sports tv, or playing pool. The original space was reconfigured to allow for this large and elegant bar. Beside it, and easily accessible for the homeowner bartender is a walk-in wine cellar. Custom millwork was designed and built to exact specifications including a routered custom design on the curved bar. A two-tiered bar was created to allow preparation on the lower level. Across from the bar, is a sitting area and an electric fireplace. Three tv's ensure maximum sports coverage. Lighting accents include slims, led puck, and rope lighting under the bar. A sonas and remotely controlled lighting finish this entertaining haven.
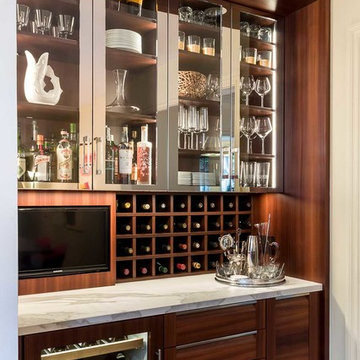
Valance and side panels neatly enclose the bar feature.
Пример оригинального дизайна: угловой домашний бар среднего размера в современном стиле с мойкой, плоскими фасадами, коричневыми фасадами, столешницей из кварцевого агломерата, серым фартуком, фартуком из каменной плиты, паркетным полом среднего тона и коричневым полом
Пример оригинального дизайна: угловой домашний бар среднего размера в современном стиле с мойкой, плоскими фасадами, коричневыми фасадами, столешницей из кварцевого агломерата, серым фартуком, фартуком из каменной плиты, паркетным полом среднего тона и коричневым полом

The open, airy entry leads to a bold, yet playful lounge-like club room; featuring blown glass bubble chandelier, functional bar area with display, and one-of-a-kind layered pattern ceiling detail.

This was a unique nook off of the kitchen where we created a cozy wine bar. I encouraged the builder to extend the dividing wall to create space for this corner banquette for the owners to enjoy a glass of wine or their morning meal.
Photo credit: John Magor Photography
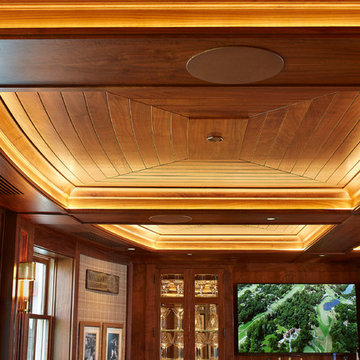
Peter Medilek
Свежая идея для дизайна: угловой домашний бар среднего размера в стиле неоклассика (современная классика) с мойкой, врезной мойкой, фасадами с декоративным кантом, темными деревянными фасадами, столешницей из меди, фартуком из керамической плитки и темным паркетным полом - отличное фото интерьера
Свежая идея для дизайна: угловой домашний бар среднего размера в стиле неоклассика (современная классика) с мойкой, врезной мойкой, фасадами с декоративным кантом, темными деревянными фасадами, столешницей из меди, фартуком из керамической плитки и темным паркетным полом - отличное фото интерьера
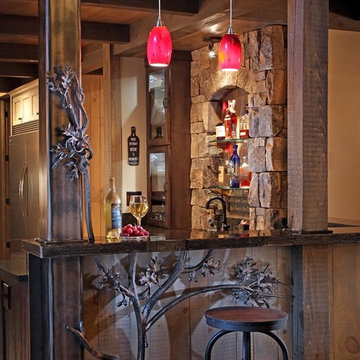
Идея дизайна: угловой домашний бар в стиле рустика с барной стойкой, фасадами с выступающей филенкой, темными деревянными фасадами и коричневым полом

Photo by: Jeffrey Edward Tryon
На фото: маленький угловой домашний бар в современном стиле с мойкой, врезной мойкой, плоскими фасадами, фасадами цвета дерева среднего тона, столешницей из кварцевого агломерата, черным фартуком, фартуком из каменной плиты, пробковым полом и бежевым полом для на участке и в саду
На фото: маленький угловой домашний бар в современном стиле с мойкой, врезной мойкой, плоскими фасадами, фасадами цвета дерева среднего тона, столешницей из кварцевого агломерата, черным фартуком, фартуком из каменной плиты, пробковым полом и бежевым полом для на участке и в саду
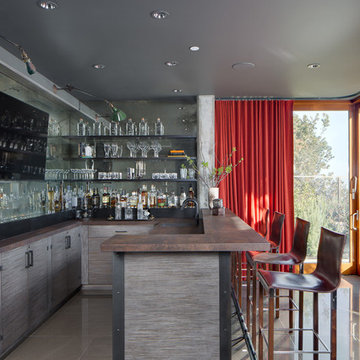
Пример оригинального дизайна: большой угловой домашний бар в современном стиле с барной стойкой, зеркальным фартуком, серым полом, врезной мойкой, плоскими фасадами и серыми фасадами
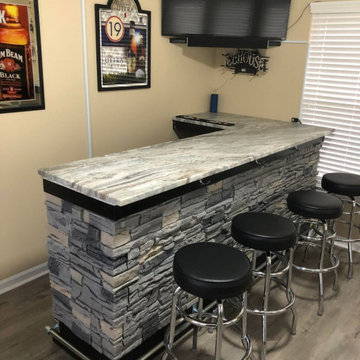
Cliff had a home bar that he wanted to make a little extra special by using GenStone's Northern Slate Stacked Stone panels for the project. The faux stone beautifully matches the granite countertop of the bar and looks great next to the bar stools.

На фото: угловой домашний бар среднего размера в стиле лофт с барной стойкой, врезной мойкой, фасадами в стиле шейкер, черными фасадами, гранитной столешницей, разноцветным фартуком, фартуком из кирпича, светлым паркетным полом, коричневым полом и черной столешницей

A gorgeous bar and seating area are accented with plush furniture in rich blue hues.
На фото: угловая бар-тележка среднего размера в современном стиле с плоскими фасадами, фасадами цвета дерева среднего тона, деревянной столешницей, черным фартуком, белым полом и коричневой столешницей с
На фото: угловая бар-тележка среднего размера в современном стиле с плоскими фасадами, фасадами цвета дерева среднего тона, деревянной столешницей, черным фартуком, белым полом и коричневой столешницей с
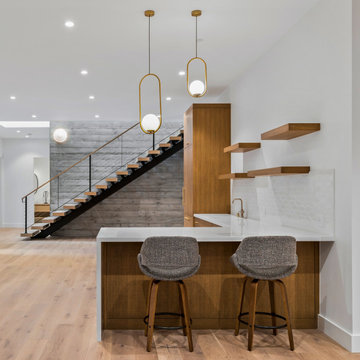
Пример оригинального дизайна: угловой домашний бар среднего размера в стиле ретро с барной стойкой, плоскими фасадами, светлыми деревянными фасадами, врезной мойкой, столешницей из акрилового камня, белым фартуком, фартуком из керамогранитной плитки, светлым паркетным полом, коричневым полом и белой столешницей
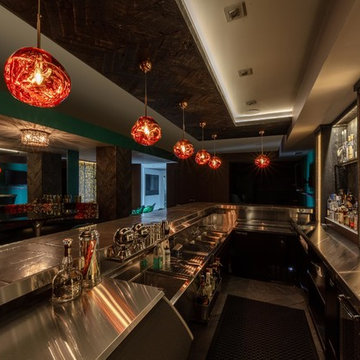
The major objective of this home was to craft something entirely unique; based on our client’s international travels, and tailored to their ideal lifestyle. Every detail, selection and method was individual to this project. The design included personal touches like a dog shower for their Great Dane, a bar downstairs to entertain, and a TV tucked away in the den instead of on display in the living room.
Great design doesn’t just happen. It’s a product of work, thought and exploration. For our clients, they looked to hotels they love in New York and Croatia, Danish design, and buildings that are architecturally artistic and ideal for displaying art. Our part was to take these ideas and actually build them. Every door knob, hinge, material, color, etc. was meticulously researched and crafted. Most of the selections are custom built either by us, or by hired craftsman.

Источник вдохновения для домашнего уюта: большой угловой домашний бар в современном стиле с барной стойкой, открытыми фасадами, черными фасадами, разноцветным фартуком, паркетным полом среднего тона, коричневым полом, разноцветной столешницей, врезной мойкой, гранитной столешницей и фартуком из каменной плиты

Источник вдохновения для домашнего уюта: большой угловой домашний бар в стиле неоклассика (современная классика) с мойкой, врезной мойкой, фасадами в стиле шейкер, черными фасадами, столешницей из кварцевого агломерата, полом из винила, коричневым полом и бежевой столешницей
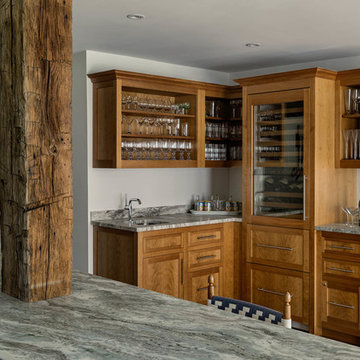
Rob Karosis: Photographer
Стильный дизайн: большой угловой домашний бар в стиле фьюжн с мойкой, открытыми фасадами, фасадами цвета дерева среднего тона, гранитной столешницей, врезной мойкой, паркетным полом среднего тона и коричневым полом - последний тренд
Стильный дизайн: большой угловой домашний бар в стиле фьюжн с мойкой, открытыми фасадами, фасадами цвета дерева среднего тона, гранитной столешницей, врезной мойкой, паркетным полом среднего тона и коричневым полом - последний тренд
Угловой домашний бар – фото дизайна интерьера
2