Серый угловой домашний бар – фото дизайна интерьера
Сортировать:Популярное за сегодня
1 - 20 из 252 фото

Sleek, contemporary wet bar with open shelving.
Идея дизайна: огромный угловой домашний бар в современном стиле с врезной мойкой, плоскими фасадами, синими фасадами, столешницей из кварцевого агломерата, белым фартуком, фартуком из керамической плитки, паркетным полом среднего тона, белой столешницей и мойкой
Идея дизайна: огромный угловой домашний бар в современном стиле с врезной мойкой, плоскими фасадами, синими фасадами, столешницей из кварцевого агломерата, белым фартуком, фартуком из керамической плитки, паркетным полом среднего тона, белой столешницей и мойкой

Photo by Christopher Stark.
Пример оригинального дизайна: угловой домашний бар в стиле неоклассика (современная классика) с мойкой, фасадами в стиле шейкер, светлыми деревянными фасадами, паркетным полом среднего тона, бежевым полом и белой столешницей
Пример оригинального дизайна: угловой домашний бар в стиле неоклассика (современная классика) с мойкой, фасадами в стиле шейкер, светлыми деревянными фасадами, паркетным полом среднего тона, бежевым полом и белой столешницей

Стильный дизайн: угловой домашний бар среднего размера в стиле неоклассика (современная классика) с мойкой, врезной мойкой, фасадами с декоративным кантом, синими фасадами, гранитной столешницей, разноцветным фартуком, фартуком из стеклянной плитки, ковровым покрытием, разноцветным полом и серой столешницей - последний тренд

This 4,500 sq ft basement in Long Island is high on luxe, style, and fun. It has a full gym, golf simulator, arcade room, home theater, bar, full bath, storage, and an entry mud area. The palette is tight with a wood tile pattern to define areas and keep the space integrated. We used an open floor plan but still kept each space defined. The golf simulator ceiling is deep blue to simulate the night sky. It works with the room/doors that are integrated into the paneling — on shiplap and blue. We also added lights on the shuffleboard and integrated inset gym mirrors into the shiplap. We integrated ductwork and HVAC into the columns and ceiling, a brass foot rail at the bar, and pop-up chargers and a USB in the theater and the bar. The center arm of the theater seats can be raised for cuddling. LED lights have been added to the stone at the threshold of the arcade, and the games in the arcade are turned on with a light switch.
---
Project designed by Long Island interior design studio Annette Jaffe Interiors. They serve Long Island including the Hamptons, as well as NYC, the tri-state area, and Boca Raton, FL.
For more about Annette Jaffe Interiors, click here:
https://annettejaffeinteriors.com/
To learn more about this project, click here:
https://annettejaffeinteriors.com/basement-entertainment-renovation-long-island/
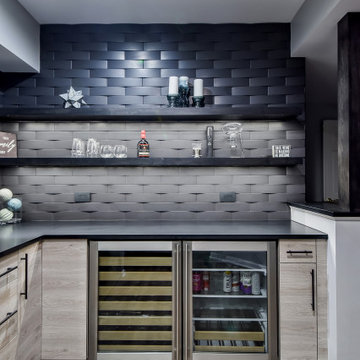
Идея дизайна: угловой домашний бар в современном стиле с плоскими фасадами, коричневыми фасадами, черным фартуком, коричневым полом и черной столешницей

Situated on one of the most prestigious streets in the distinguished neighborhood of Highland Park, 3517 Beverly is a transitional residence built by Robert Elliott Custom Homes. Designed by notable architect David Stocker of Stocker Hoesterey Montenegro, the 3-story, 5-bedroom and 6-bathroom residence is characterized by ample living space and signature high-end finishes. An expansive driveway on the oversized lot leads to an entrance with a courtyard fountain and glass pane front doors. The first floor features two living areas — each with its own fireplace and exposed wood beams — with one adjacent to a bar area. The kitchen is a convenient and elegant entertaining space with large marble countertops, a waterfall island and dual sinks. Beautifully tiled bathrooms are found throughout the home and have soaking tubs and walk-in showers. On the second floor, light filters through oversized windows into the bedrooms and bathrooms, and on the third floor, there is additional space for a sizable game room. There is an extensive outdoor living area, accessed via sliding glass doors from the living room, that opens to a patio with cedar ceilings and a fireplace.

Peter Bennetts
Идея дизайна: угловой домашний бар среднего размера в современном стиле с барной стойкой, врезной мойкой, черными фасадами, гранитной столешницей, разноцветным фартуком, фартуком из каменной плиты, черным полом, черной столешницей и плоскими фасадами
Идея дизайна: угловой домашний бар среднего размера в современном стиле с барной стойкой, врезной мойкой, черными фасадами, гранитной столешницей, разноцветным фартуком, фартуком из каменной плиты, черным полом, черной столешницей и плоскими фасадами

Builder: Denali Custom Homes - Architectural Designer: Alexander Design Group - Interior Designer: Studio M Interiors - Photo: Spacecrafting Photography

Space Crafting
Идея дизайна: угловой домашний бар в стиле неоклассика (современная классика) с барной стойкой, врезной мойкой, фасадами в стиле шейкер, белыми фасадами, белым фартуком, светлым паркетным полом и черной столешницей
Идея дизайна: угловой домашний бар в стиле неоклассика (современная классика) с барной стойкой, врезной мойкой, фасадами в стиле шейкер, белыми фасадами, белым фартуком, светлым паркетным полом и черной столешницей
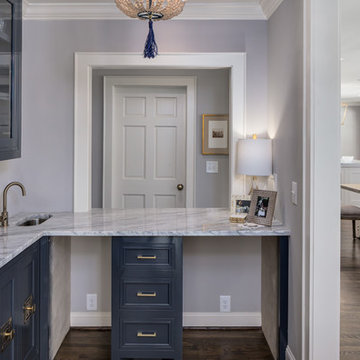
Свежая идея для дизайна: большой угловой домашний бар в стиле неоклассика (современная классика) с мойкой, врезной мойкой, стеклянными фасадами, синими фасадами, гранитной столешницей, темным паркетным полом и коричневым полом - отличное фото интерьера

Purchased as a fixer-upper, this 1998 home underwent significant aesthetic updates to modernize its amazing bones. The interior had to live up to the coveted 1/2 acre wooded lot that sprawls with landscaping and amenities. In addition to the typical paint, tile, and lighting updates, the kitchen was completely reworked to lighten and brighten an otherwise dark room. The staircase was reinvented to boast an iron railing and updated designer carpeting. Traditionally planned rooms were reimagined to suit the needs of the family, i.e. the dining room is actually located in the intended living room space and the piano room Is in the intended dining room area. The live edge table is the couple’s main brag as they entertain and feature their vast wine collection while admiring the beautiful outdoors. Now, each room feels like “home” to this family.
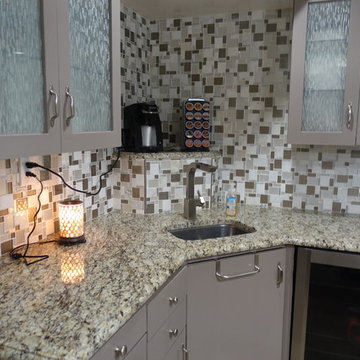
На фото: угловой домашний бар среднего размера в стиле неоклассика (современная классика) с врезной мойкой, плоскими фасадами, серыми фасадами, гранитной столешницей, разноцветным фартуком, фартуком из стеклянной плитки, бежевой столешницей и мойкой с
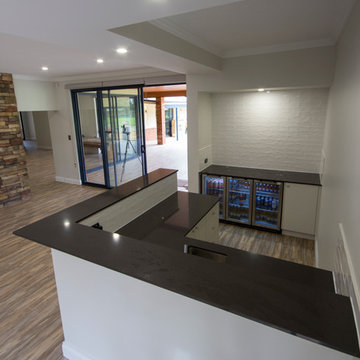
На фото: угловой домашний бар в современном стиле с мойкой, врезной мойкой, плоскими фасадами, бежевыми фасадами, столешницей из акрилового камня и белым фартуком с
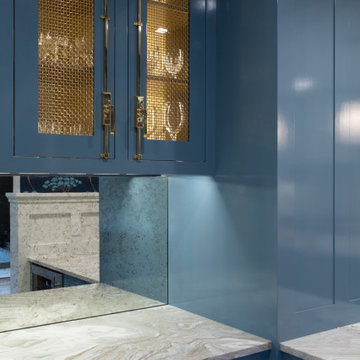
Photography by Meredith Heuer
Идея дизайна: маленький угловой домашний бар в стиле неоклассика (современная классика) с мойкой, врезной мойкой, фасадами в стиле шейкер, синими фасадами, зеркальным фартуком, полом из керамогранита, серым полом и белой столешницей для на участке и в саду
Идея дизайна: маленький угловой домашний бар в стиле неоклассика (современная классика) с мойкой, врезной мойкой, фасадами в стиле шейкер, синими фасадами, зеркальным фартуком, полом из керамогранита, серым полом и белой столешницей для на участке и в саду

Источник вдохновения для домашнего уюта: угловой домашний бар среднего размера в современном стиле с врезной мойкой, фасадами с утопленной филенкой, белыми фасадами, столешницей из кварцевого агломерата, разноцветным фартуком, фартуком из каменной плиты, полом из керамогранита, бежевым полом и разноцветной столешницей без мойки
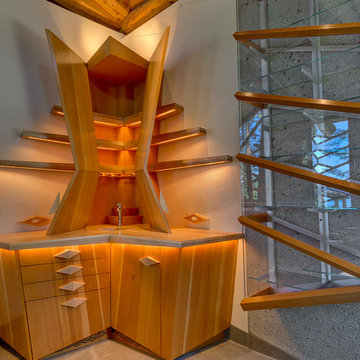
Wovoka Totem Wet Bar.
Cabinets by Mitchel Berman Cabinetmakers.
Photo shows wet bar cabinet with doors open and adjacent wall hanging glass and Teak cabinet. note special lighting and fine cabinetry details. Architecture by Costa Brown Architects, Albert Costa Lead Architect.
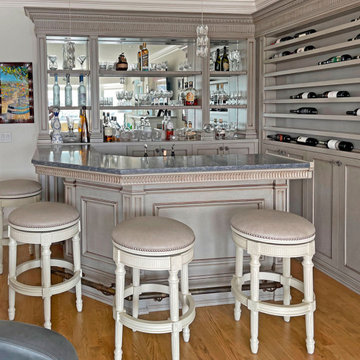
Custom residential bar, hand made luxury woodwork. Custom cabinets and stools.
Свежая идея для дизайна: маленький угловой домашний бар в классическом стиле с барной стойкой, монолитной мойкой, фасадами в стиле шейкер, серыми фасадами, столешницей из кварцевого агломерата, паркетным полом среднего тона, коричневым полом и серой столешницей для на участке и в саду - отличное фото интерьера
Свежая идея для дизайна: маленький угловой домашний бар в классическом стиле с барной стойкой, монолитной мойкой, фасадами в стиле шейкер, серыми фасадами, столешницей из кварцевого агломерата, паркетным полом среднего тона, коричневым полом и серой столешницей для на участке и в саду - отличное фото интерьера

Источник вдохновения для домашнего уюта: угловой домашний бар в морском стиле с мойкой, врезной мойкой, коричневыми фасадами, столешницей из бетона, белым фартуком, фартуком из дерева, паркетным полом среднего тона, коричневым полом и серой столешницей

Идея дизайна: угловой домашний бар среднего размера в стиле неоклассика (современная классика) с врезной мойкой, фасадами с выступающей филенкой, белыми фасадами, гранитной столешницей, белым фартуком, фартуком из керамической плитки, темным паркетным полом и коричневым полом
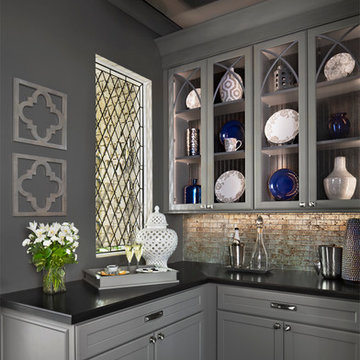
Dura Supreme, Crestwood, Square Inset Arcadia Panel in custom Paint and Glaze Formulated for Cranbrook Homes. Photos courtesy of Cranbrook Homes. Photography by Beth Singer.
Серый угловой домашний бар – фото дизайна интерьера
1