Угловой домашний бар – фото дизайна интерьера
Сортировать:
Бюджет
Сортировать:Популярное за сегодня
121 - 140 из 3 941 фото
1 из 2

A kitchen in the basement? Yes! There are many reasons for including one in your basement renovation such as part of an entertainment space, a student or in-law suite, a rental unit or even a home business.
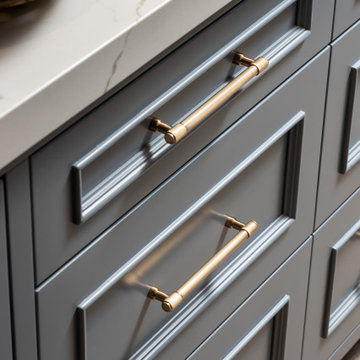
This 4,500 sq ft basement in Long Island is high on luxe, style, and fun. It has a full gym, golf simulator, arcade room, home theater, bar, full bath, storage, and an entry mud area. The palette is tight with a wood tile pattern to define areas and keep the space integrated. We used an open floor plan but still kept each space defined. The golf simulator ceiling is deep blue to simulate the night sky. It works with the room/doors that are integrated into the paneling — on shiplap and blue. We also added lights on the shuffleboard and integrated inset gym mirrors into the shiplap. We integrated ductwork and HVAC into the columns and ceiling, a brass foot rail at the bar, and pop-up chargers and a USB in the theater and the bar. The center arm of the theater seats can be raised for cuddling. LED lights have been added to the stone at the threshold of the arcade, and the games in the arcade are turned on with a light switch.
---
Project designed by Long Island interior design studio Annette Jaffe Interiors. They serve Long Island including the Hamptons, as well as NYC, the tri-state area, and Boca Raton, FL.
For more about Annette Jaffe Interiors, click here:
https://annettejaffeinteriors.com/
To learn more about this project, click here:
https://annettejaffeinteriors.com/basement-entertainment-renovation-long-island/

Gardner/Fox created this clients' ultimate man cave! What began as an unfinished basement is now 2,250 sq. ft. of rustic modern inspired joy! The different amenities in this space include a wet bar, poker, billiards, foosball, entertainment area, 3/4 bath, sauna, home gym, wine wall, and last but certainly not least, a golf simulator. To create a harmonious rustic modern look the design includes reclaimed barnwood, matte black accents, and modern light fixtures throughout the space.

Свежая идея для дизайна: большой угловой домашний бар в стиле неоклассика (современная классика) с мойкой, врезной мойкой, фасадами с утопленной филенкой, синими фасадами, деревянной столешницей, разноцветным фартуком, фартуком из керамической плитки, светлым паркетным полом, бежевым полом и коричневой столешницей - отличное фото интерьера

Пример оригинального дизайна: угловой домашний бар среднего размера в современном стиле с барной стойкой, врезной мойкой, фасадами в стиле шейкер, серыми фасадами, столешницей из кварцевого агломерата, коричневым фартуком, фартуком из дерева, паркетным полом среднего тона, коричневым полом и белой столешницей

This home brew pub invites friends to gather around and taste the latest concoction. I happily tried Pumpkin when there last. The homeowners wanted warm and friendly finishes, and loved the more industrial style.
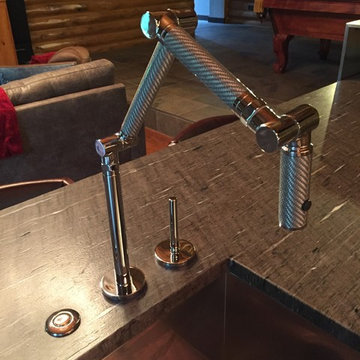
Пример оригинального дизайна: угловой домашний бар среднего размера в стиле модернизм с мойкой, врезной мойкой, столешницей из талькохлорита, паркетным полом среднего тона и коричневым полом
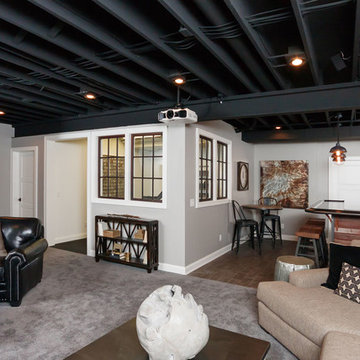
Стильный дизайн: большой угловой домашний бар с барной стойкой - последний тренд

Источник вдохновения для домашнего уюта: большой угловой домашний бар в стиле фьюжн с барной стойкой, фасадами с декоративным кантом, темными деревянными фасадами, деревянной столешницей, темным паркетным полом, врезной мойкой, разноцветным фартуком и коричневой столешницей

CAP Carpet & Flooring is the leading provider of flooring & area rugs in the Twin Cities. CAP Carpet & Flooring is a locally owned and operated company, and we pride ourselves on helping our customers feel welcome from the moment they walk in the door. We are your neighbors. We work and live in your community and understand your needs. You can expect the very best personal service on every visit to CAP Carpet & Flooring and value and warranties on every flooring purchase. Our design team has worked with homeowners, contractors and builders who expect the best. With over 30 years combined experience in the design industry, Angela, Sandy, Sunnie,Maria, Caryn and Megan will be able to help whether you are in the process of building, remodeling, or re-doing. Our design team prides itself on being well versed and knowledgeable on all the up to date products and trends in the floor covering industry as well as countertops, paint and window treatments. Their passion and knowledge is abundant, and we're confident you'll be nothing short of impressed with their expertise and professionalism. When you love your job, it shows: the enthusiasm and energy our design team has harnessed will bring out the best in your project. Make CAP Carpet & Flooring your first stop when considering any type of home improvement project- we are happy to help you every single step of the way.
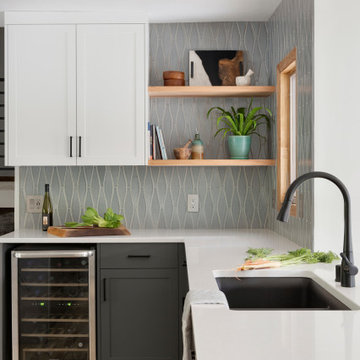
Smart storage solutions allows for clean countertops and aesthetic floating shelves throughout the kitchen
Источник вдохновения для домашнего уюта: угловой домашний бар в стиле неоклассика (современная классика) с белыми фасадами, серым фартуком и белой столешницей
Источник вдохновения для домашнего уюта: угловой домашний бар в стиле неоклассика (современная классика) с белыми фасадами, серым фартуком и белой столешницей

Drink station, wet bar
На фото: огромный угловой домашний бар в морском стиле с мойкой, врезной мойкой, фасадами в стиле шейкер, темными деревянными фасадами, столешницей из кварцевого агломерата, разноцветным фартуком, фартуком из мрамора и бежевой столешницей с
На фото: огромный угловой домашний бар в морском стиле с мойкой, врезной мойкой, фасадами в стиле шейкер, темными деревянными фасадами, столешницей из кварцевого агломерата, разноцветным фартуком, фартуком из мрамора и бежевой столешницей с

Пример оригинального дизайна: угловой домашний бар среднего размера в стиле модернизм с мойкой, накладной мойкой, черными фасадами, деревянной столешницей, полом из ламината и серым полом

This 5,600 sq ft. custom home is a blend of industrial and organic design elements, with a color palette of grey, black, and hints of metallics. It’s a departure from the traditional French country esthetic of the neighborhood. Especially, the custom game room bar. The homeowners wanted a fun ‘industrial’ space that was far different from any other home bar they had seen before. Through several sketches, the bar design was conceptualized by senior designer, Ayca Stiffel and brought to life by two talented artisans: Alberto Bonomi and Jim Farris. It features metalwork on the foot bar, bar front, and frame all clad in Corten Steel and a beautiful walnut counter with a live edge top. The sliding doors are constructed from raw steel with brass wire mesh inserts and glide over open metal shelving for customizable storage space. Matte black finishes and brass mesh accents pair with soapstone countertops, leather barstools, brick, and glass. Porcelain floor tiles are placed in a geometric design to anchor the bar area within the game room space. Every element is unique and tailored to our client’s personal style; creating a space that is both edgy, sophisticated, and welcoming.
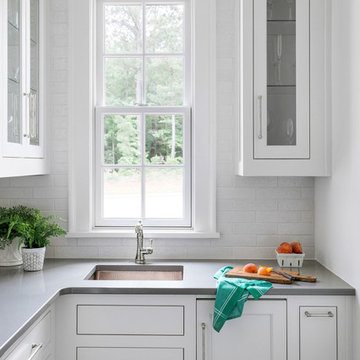
Rustic White Interiors
Источник вдохновения для домашнего уюта: угловой домашний бар среднего размера в стиле неоклассика (современная классика) с мойкой, врезной мойкой, плоскими фасадами, белыми фасадами, столешницей из кварцевого агломерата, белым фартуком, фартуком из каменной плитки и серой столешницей
Источник вдохновения для домашнего уюта: угловой домашний бар среднего размера в стиле неоклассика (современная классика) с мойкой, врезной мойкой, плоскими фасадами, белыми фасадами, столешницей из кварцевого агломерата, белым фартуком, фартуком из каменной плитки и серой столешницей
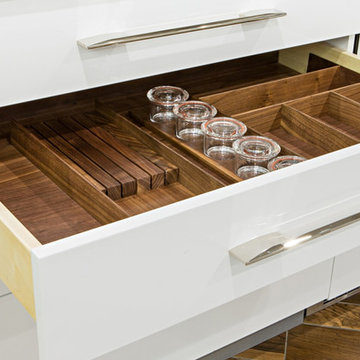
На фото: угловой домашний бар среднего размера в стиле модернизм с мойкой, врезной мойкой, фасадами в стиле шейкер, темными деревянными фасадами, мраморной столешницей, разноцветным фартуком, паркетным полом среднего тона и коричневым полом

Идея дизайна: угловой домашний бар среднего размера в современном стиле с мойкой, врезной мойкой, фасадами с выступающей филенкой, фасадами цвета дерева среднего тона, мраморной столешницей, черным фартуком, фартуком из каменной плиты и паркетным полом среднего тона
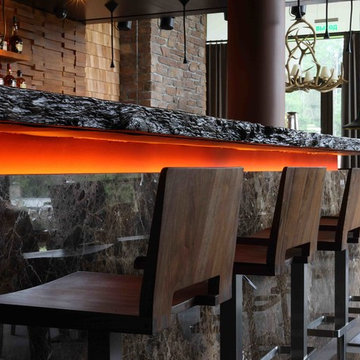
автор:Михаил Ганевич
На фото: угловой домашний бар среднего размера в современном стиле с барной стойкой, деревянной столешницей, полом из сланца, серым полом и коричневой столешницей с
На фото: угловой домашний бар среднего размера в современном стиле с барной стойкой, деревянной столешницей, полом из сланца, серым полом и коричневой столешницей с
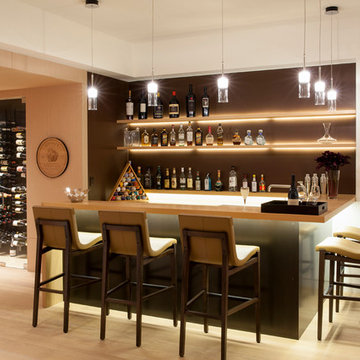
The bar features under mount lighting and illuminated liquor shelves.
Photo: Roger Davies
Стильный дизайн: угловой домашний бар среднего размера в современном стиле с барной стойкой, светлым паркетным полом, деревянной столешницей, коричневым фартуком и бежевым полом - последний тренд
Стильный дизайн: угловой домашний бар среднего размера в современном стиле с барной стойкой, светлым паркетным полом, деревянной столешницей, коричневым фартуком и бежевым полом - последний тренд
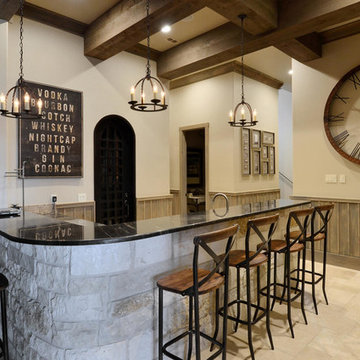
This home was built by VII Custom Homes with interior design by Jeannie Balsam. The lighting design was done by Cathy Shockey of Legend Lighting. Photography by Twist Tours
Угловой домашний бар – фото дизайна интерьера
7