Угловой домашний бар в стиле рустика – фото дизайна интерьера
Сортировать:
Бюджет
Сортировать:Популярное за сегодня
1 - 20 из 272 фото
1 из 3

На фото: угловой домашний бар среднего размера в стиле рустика с мойкой, деревянной столешницей, бежевым фартуком, фартуком из известняка и коричневой столешницей с
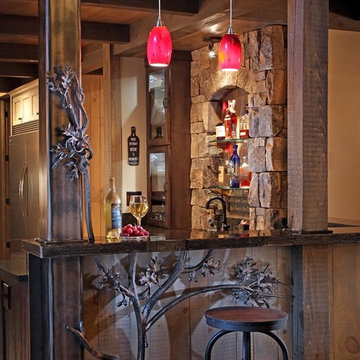
Идея дизайна: угловой домашний бар в стиле рустика с барной стойкой, фасадами с выступающей филенкой, темными деревянными фасадами и коричневым полом

Стильный дизайн: маленький угловой домашний бар в стиле рустика с мойкой, накладной мойкой, фасадами цвета дерева среднего тона, красным фартуком, фартуком из кирпича, полом из керамической плитки и серым полом для на участке и в саду - последний тренд

A wet bar fit into the corner space provides everything you need for entertaining.
Источник вдохновения для домашнего уюта: маленький угловой домашний бар в стиле рустика с мойкой, врезной мойкой, фасадами с декоративным кантом, фасадами цвета дерева среднего тона, гранитной столешницей, серым фартуком, фартуком из каменной плитки, паркетным полом среднего тона, коричневым полом и черной столешницей для на участке и в саду
Источник вдохновения для домашнего уюта: маленький угловой домашний бар в стиле рустика с мойкой, врезной мойкой, фасадами с декоративным кантом, фасадами цвета дерева среднего тона, гранитной столешницей, серым фартуком, фартуком из каменной плитки, паркетным полом среднего тона, коричневым полом и черной столешницей для на участке и в саду

Before, the kitchen was clustered into one corner and wasted a lot of space. We re-arranged everything to create this more linear layout, creating significantly more storage and a much more functional layout. We removed all the travertine flooring throughout the entrance and in the kitchen and installed new porcelain tile flooring that matched the new color palette.
As artists themselves, our clients brought in very creative, hand selected pieces and incorporated their love for flying by adding airplane elements into the design that you see throguhout.
For the cabinetry, they selected an espresso color for the perimeter that goes all the way to the 10' high ceilings along with marble quartz countertops. We incorporated lift up appliance garage systems, utensil pull outs, roll out shelving and pull out trash for ease of use and organization. The 12' island has grey painted cabinetry with tons of storage, seating and tying back in the espresso cabinetry with the legs and decorative island end cap along with "chicken feeder" pendants they created. The range wall is the biggest focal point with the accent tile our clients found that is meant to duplicate the look of vintage metal pressed ceilings, along with a gorgeous Italian range, pot filler and fun blue accent tile.
When re-arranging the kitchen and removing walls, we added a custom stained French door that allows them to close off the other living areas on that side of the house. There was this unused space in that corner, that now became a fun coffee bar station with stained turquoise cabinetry, butcher block counter for added warmth and the fun accent tile backsplash our clients found. We white-washed the fireplace to have it blend more in with the new color palette and our clients re-incorporated their wood feature wall that was in a previous home and each piece was hand selected.
Everything came together in such a fun, creative way that really shows their personality and character.

A close friend of one of our owners asked for some help, inspiration, and advice in developing an area in the mezzanine level of their commercial office/shop so that they could entertain friends, family, and guests. They wanted a bar area, a poker area, and seating area in a large open lounge space. So although this was not a full-fledged Four Elements project, it involved a Four Elements owner's design ideas and handiwork, a few Four Elements sub-trades, and a lot of personal time to help bring it to fruition. You will recognize similar design themes as used in the Four Elements office like barn-board features, live edge wood counter-tops, and specialty LED lighting seen in many of our projects. And check out the custom poker table and beautiful rope/beam light fixture constructed by our very own Peter Russell. What a beautiful and cozy space!
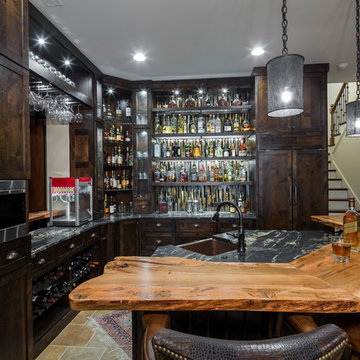
Свежая идея для дизайна: угловой домашний бар в стиле рустика с мойкой, врезной мойкой, фасадами в стиле шейкер, темными деревянными фасадами, деревянной столешницей, бежевым полом и коричневой столешницей - отличное фото интерьера

Gardner/Fox created this clients' ultimate man cave! What began as an unfinished basement is now 2,250 sq. ft. of rustic modern inspired joy! The different amenities in this space include a wet bar, poker, billiards, foosball, entertainment area, 3/4 bath, sauna, home gym, wine wall, and last but certainly not least, a golf simulator. To create a harmonious rustic modern look the design includes reclaimed barnwood, matte black accents, and modern light fixtures throughout the space.
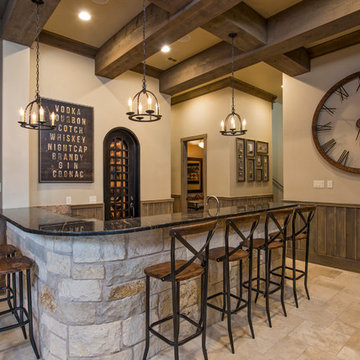
На фото: угловой домашний бар в стиле рустика с барной стойкой, полом из травертина и бежевым полом

Mountain Peek is a custom residence located within the Yellowstone Club in Big Sky, Montana. The layout of the home was heavily influenced by the site. Instead of building up vertically the floor plan reaches out horizontally with slight elevations between different spaces. This allowed for beautiful views from every space and also gave us the ability to play with roof heights for each individual space. Natural stone and rustic wood are accented by steal beams and metal work throughout the home.
(photos by Whitney Kamman)

The mountains have never felt closer to eastern Kansas in this gorgeous, mountain-style custom home. Luxurious finishes, like faux painted walls and top-of-the-line fixtures and appliances, come together with countless custom-made details to create a home that is perfect for entertaining, relaxing, and raising a family. The exterior landscaping and beautiful secluded lot on wooded acreage really make this home feel like you're living in comfortable luxury in the middle of the Colorado Mountains.
Photos by Thompson Photography
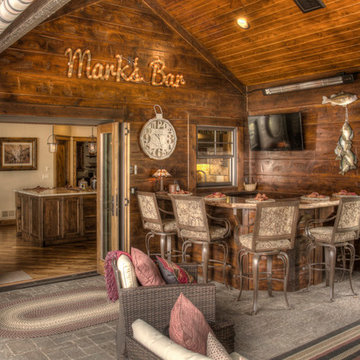
На фото: угловой домашний бар среднего размера в стиле рустика с барной стойкой, бетонным полом и серым полом
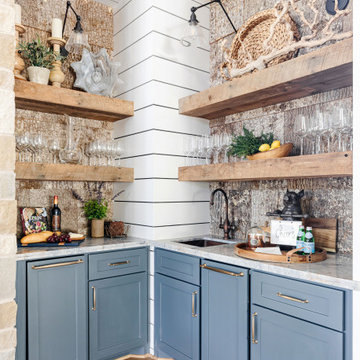
Wet Bar Nook
Свежая идея для дизайна: угловой домашний бар в стиле рустика с мойкой, врезной мойкой, фасадами в стиле шейкер, синими фасадами, мраморной столешницей, разноцветным фартуком, паркетным полом среднего тона, коричневым полом и разноцветной столешницей - отличное фото интерьера
Свежая идея для дизайна: угловой домашний бар в стиле рустика с мойкой, врезной мойкой, фасадами в стиле шейкер, синими фасадами, мраморной столешницей, разноцветным фартуком, паркетным полом среднего тона, коричневым полом и разноцветной столешницей - отличное фото интерьера

Пример оригинального дизайна: большой угловой домашний бар в стиле рустика с барной стойкой, фасадами с утопленной филенкой, темными деревянными фасадами, деревянной столешницей, врезной мойкой, коричневым фартуком, фартуком из дерева, полом из ламината и коричневым полом
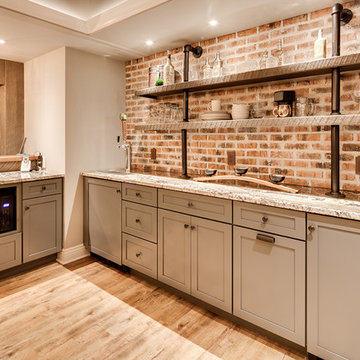
The client had a finished basement space that was not functioning for the entire family. He spent a lot of time in his gym, which was not large enough to accommodate all his equipment and did not offer adequate space for aerobic activities. To appeal to the client's entertaining habits, a bar, gaming area, and proper theater screen needed to be added. There were some ceiling and lolly column restraints that would play a significant role in the layout of our new design, but the Gramophone Team was able to create a space in which every detail appeared to be there from the beginning. Rustic wood columns and rafters, weathered brick, and an exposed metal support beam all add to this design effect becoming real.
Maryland Photography Inc.
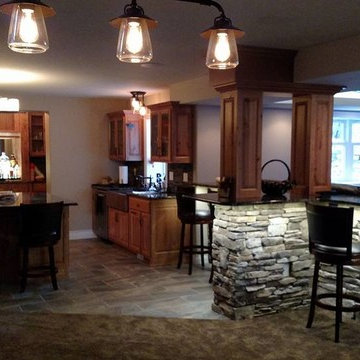
На фото: угловой домашний бар среднего размера в стиле рустика с фартуком из каменной плитки, мойкой, врезной мойкой, фасадами с выступающей филенкой, фасадами цвета дерева среднего тона, гранитной столешницей и ковровым покрытием
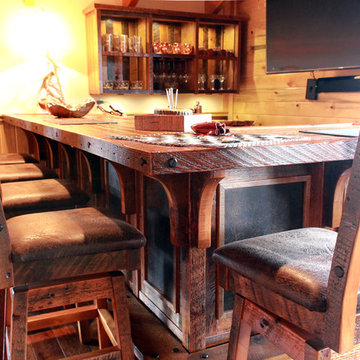
На фото: большой угловой домашний бар в стиле рустика с барной стойкой, открытыми фасадами, искусственно-состаренными фасадами, деревянной столешницей, темным паркетным полом и коричневой столешницей

Gardner/Fox created this clients' ultimate man cave! What began as an unfinished basement is now 2,250 sq. ft. of rustic modern inspired joy! The different amenities in this space include a wet bar, poker, billiards, foosball, entertainment area, 3/4 bath, sauna, home gym, wine wall, and last but certainly not least, a golf simulator. To create a harmonious rustic modern look the design includes reclaimed barnwood, matte black accents, and modern light fixtures throughout the space.
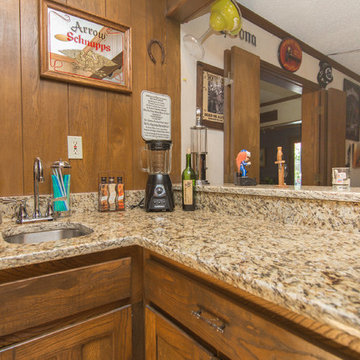
Rachel Verdugo
На фото: угловой домашний бар среднего размера в стиле рустика с барной стойкой, врезной мойкой, темными деревянными фасадами, гранитной столешницей, ковровым покрытием, серым полом и коричневой столешницей
На фото: угловой домашний бар среднего размера в стиле рустика с барной стойкой, врезной мойкой, темными деревянными фасадами, гранитной столешницей, ковровым покрытием, серым полом и коричневой столешницей
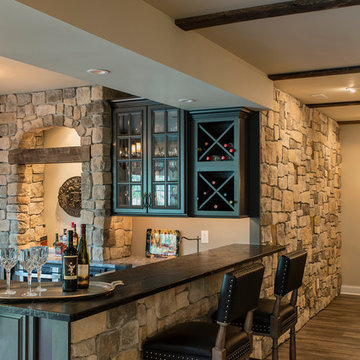
Идея дизайна: угловой домашний бар в стиле рустика с барной стойкой, фасадами с выступающей филенкой, черными фасадами и темным паркетным полом
Угловой домашний бар в стиле рустика – фото дизайна интерьера
1