Угловой домашний бар в стиле лофт – фото дизайна интерьера
Сортировать:
Бюджет
Сортировать:Популярное за сегодня
1 - 20 из 77 фото
1 из 3

This is a Wet Bar we recently installed in a Granite Bay Home. Using "Rugged Concrete" CaesarStone. What's very unique about this is that there's a 7" Mitered Edge dropping down from the raised bar to the counter below. Very cool idea & we're so happy that the customer loves the way it came out.
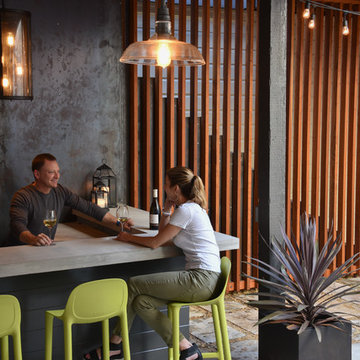
Harry Williams
Стильный дизайн: угловой домашний бар среднего размера в стиле лофт с барной стойкой и столешницей из бетона - последний тренд
Стильный дизайн: угловой домашний бар среднего размера в стиле лофт с барной стойкой и столешницей из бетона - последний тренд

Свежая идея для дизайна: большой угловой домашний бар в стиле лофт с врезной мойкой, фасадами в стиле шейкер, черными фасадами, гранитной столешницей, фартуком из каменной плиты, полом из ламината, коричневым полом и черной столешницей - отличное фото интерьера

Designed by Victoria Highfill, Photography by Melissa M Mills
На фото: угловой домашний бар среднего размера в стиле лофт с мойкой, врезной мойкой, фасадами в стиле шейкер, серыми фасадами, деревянной столешницей, паркетным полом среднего тона, коричневым полом и коричневой столешницей с
На фото: угловой домашний бар среднего размера в стиле лофт с мойкой, врезной мойкой, фасадами в стиле шейкер, серыми фасадами, деревянной столешницей, паркетным полом среднего тона, коричневым полом и коричневой столешницей с

Reforma quincho - salón de estar - comedor en vivienda unifamiliar.
Al finalizar con la remodelación de su escritorio, la familia quedó tan conforme con los resultados que quiso seguir remodelando otros espacios de su hogar para poder aprovecharlos más.
Aquí me tocó entrar en su quincho: espacio de reuniones más grandes con amigos para cenas y asados. Este les quedaba chico, no por las dimensiones del espacio, sino porque los muebles no llegaban a abarcarlo es su totalidad.
Se solicitó darle un lenguaje integral a todo un espacio que en su momento acogía un rejunte de muebles sobrantes que no se relacionaban entre si. Se propuso entonces un diseño que en su paleta de materiales combine hierro y madera.
Se propuso ampliar la mesada para mas lugar de trabajo, y se libero espacio de la misma agregando unos alaceneros horizontales abiertos, colgados sobre una estructura de hierro.
Para el asador, se diseñó un revestimiento en chapa completo que incluyera tanto la puerta del mismo como puertas y cajones inferiores para más guardado.
Las mesas y el rack de TV siguieron con el mismo lenguaje, simulando una estructura en hierro que sostiene el mueble de madera. Se incluyó en el mueble de TV un amplio guardado con un sector de bar en bandejas extraíbles para botellas de tragos y sus utensilios. Las mesas se agrandaron pequeñamente en su dimensión para que reciban a dos invitados más cada una pero no invadan el espacio.
Se consiguió así ampliar funcionalmente un espacio sin modificar ninguna de sus dimensiones, simplemente aprovechando su potencial a partir del diseño.

This home brew pub invites friends to gather around and taste the latest concoction. I happily tried Pumpkin when there last. The homeowners wanted warm and friendly finishes, and loved the more industrial style.

This 5,600 sq ft. custom home is a blend of industrial and organic design elements, with a color palette of grey, black, and hints of metallics. It’s a departure from the traditional French country esthetic of the neighborhood. Especially, the custom game room bar. The homeowners wanted a fun ‘industrial’ space that was far different from any other home bar they had seen before. Through several sketches, the bar design was conceptualized by senior designer, Ayca Stiffel and brought to life by two talented artisans: Alberto Bonomi and Jim Farris. It features metalwork on the foot bar, bar front, and frame all clad in Corten Steel and a beautiful walnut counter with a live edge top. The sliding doors are constructed from raw steel with brass wire mesh inserts and glide over open metal shelving for customizable storage space. Matte black finishes and brass mesh accents pair with soapstone countertops, leather barstools, brick, and glass. Porcelain floor tiles are placed in a geometric design to anchor the bar area within the game room space. Every element is unique and tailored to our client’s personal style; creating a space that is both edgy, sophisticated, and welcoming.

На фото: угловой домашний бар среднего размера в стиле лофт с фасадами в стиле шейкер, белыми фасадами, столешницей из кварцевого агломерата, светлым паркетным полом, коричневым полом, мойкой, врезной мойкой и серым фартуком
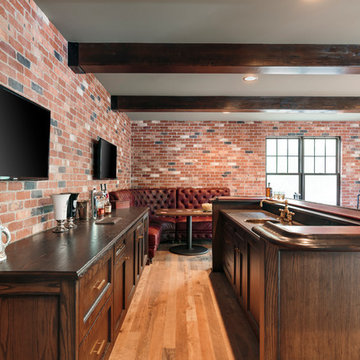
Built by Cornerstone Construction Services LLC David Papazian Photography
Свежая идея для дизайна: большой угловой домашний бар в стиле лофт с врезной мойкой, темными деревянными фасадами, деревянной столешницей и коричневой столешницей - отличное фото интерьера
Свежая идея для дизайна: большой угловой домашний бар в стиле лофт с врезной мойкой, темными деревянными фасадами, деревянной столешницей и коричневой столешницей - отличное фото интерьера
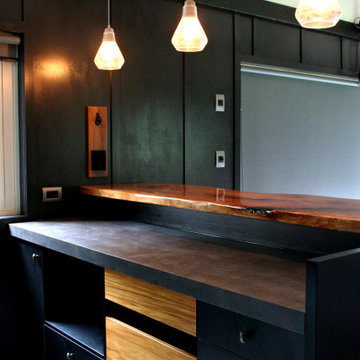
Hand picked and glassed slab of rimu
Идея дизайна: угловой домашний бар среднего размера в стиле лофт с черными фасадами, черным фартуком, фартуком из керамической плитки, бетонным полом, серым полом, серой столешницей, барной стойкой, накладной мойкой и столешницей из ламината
Идея дизайна: угловой домашний бар среднего размера в стиле лофт с черными фасадами, черным фартуком, фартуком из керамической плитки, бетонным полом, серым полом, серой столешницей, барной стойкой, накладной мойкой и столешницей из ламината

The kitchen in this 1950’s home needed a complete overhaul. It was dark, outdated and inefficient.
The homeowners wanted to give the space a modern feel without losing the 50’s vibe that is consistent throughout the rest of the home.
The homeowner’s needs included:
- Working within a fixed space, though reconfiguring or moving walls was okay
- Incorporating work space for two chefs
- Creating a mudroom
- Maintaining the existing laundry chute
- A concealed trash receptacle
The new kitchen makes use of every inch of space. To maximize counter and cabinet space, we closed in a second exit door and removed a wall between the kitchen and family room. This allowed us to create two L shaped workspaces and an eat-in bar space. A new mudroom entrance was gained by capturing space from an existing closet next to the main exit door.
The industrial lighting fixtures and wrought iron hardware bring a modern touch to this retro space. Inset doors on cabinets and beadboard details replicate details found throughout the rest of this 50’s era house.
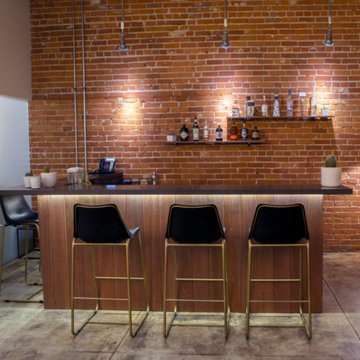
Стильный дизайн: угловой домашний бар среднего размера в стиле лофт с барной стойкой, открытыми фасадами, столешницей из акрилового камня, красным фартуком, фартуком из кирпича, бетонным полом и серым полом - последний тренд
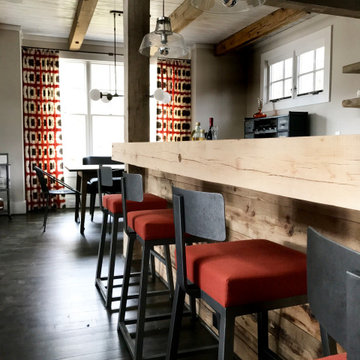
Custom fabricated bar
Пример оригинального дизайна: угловой домашний бар среднего размера в стиле лофт с фасадами в стиле шейкер, серыми фасадами, столешницей из кварцевого агломерата, темным паркетным полом, коричневым полом и черной столешницей
Пример оригинального дизайна: угловой домашний бар среднего размера в стиле лофт с фасадами в стиле шейкер, серыми фасадами, столешницей из кварцевого агломерата, темным паркетным полом, коричневым полом и черной столешницей
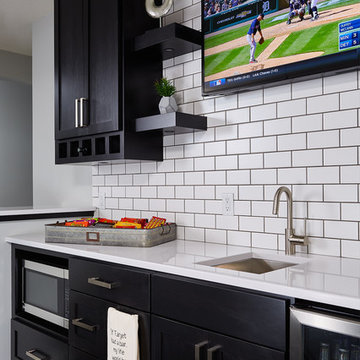
Свежая идея для дизайна: маленький угловой домашний бар в стиле лофт с мойкой, врезной мойкой, фасадами с утопленной филенкой, черными фасадами, столешницей из кварцита, белым фартуком, фартуком из плитки кабанчик, темным паркетным полом и коричневым полом для на участке и в саду - отличное фото интерьера

Идея дизайна: большой угловой домашний бар в стиле лофт с мойкой, врезной мойкой, фасадами в стиле шейкер, серыми фасадами, деревянной столешницей, паркетным полом среднего тона, коричневым полом и коричневой столешницей
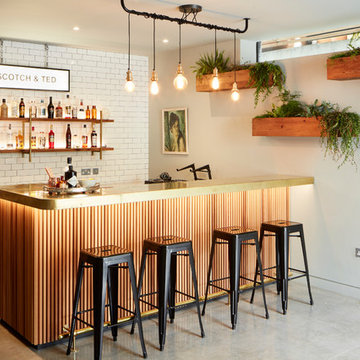
Пример оригинального дизайна: угловой домашний бар в стиле лофт с барной стойкой, белым фартуком, фартуком из плитки кабанчик и серым полом
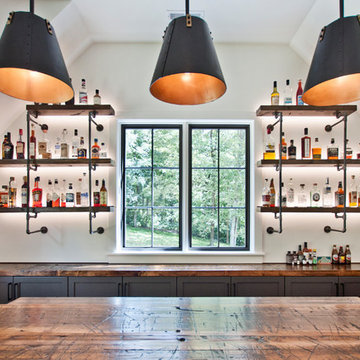
Источник вдохновения для домашнего уюта: большой угловой домашний бар в стиле лофт с мойкой, врезной мойкой, фасадами в стиле шейкер, серыми фасадами, деревянной столешницей, паркетным полом среднего тона, коричневым полом и коричневой столешницей
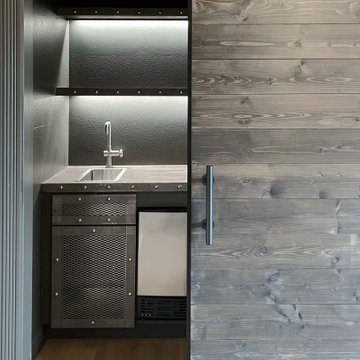
Transformation of built-in cabinet space to secret industrial bar for a media room.
Идея дизайна: маленький угловой домашний бар в стиле лофт с мойкой, врезной мойкой, подвесными полками, серыми фасадами, деревянной столешницей, серым фартуком, светлым паркетным полом, бежевым полом и коричневой столешницей для на участке и в саду
Идея дизайна: маленький угловой домашний бар в стиле лофт с мойкой, врезной мойкой, подвесными полками, серыми фасадами, деревянной столешницей, серым фартуком, светлым паркетным полом, бежевым полом и коричневой столешницей для на участке и в саду
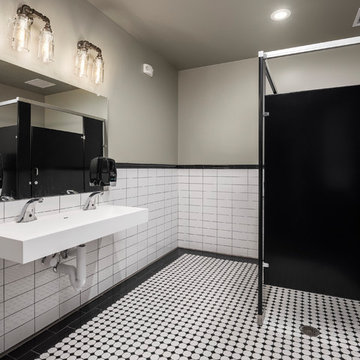
Свежая идея для дизайна: большой угловой домашний бар в стиле лофт с барной стойкой, монолитной мойкой, плоскими фасадами, коричневыми фасадами, деревянной столешницей, черным фартуком, фартуком из кирпича, темным паркетным полом, коричневым полом и коричневой столешницей - отличное фото интерьера

The Foundry is a locally owned and operated nonprofit company, We were privileged to work with them in finishing the Coffee and Bar Space. With specific design and functions, we helped create a workable space with function and design.
Угловой домашний бар в стиле лофт – фото дизайна интерьера
1