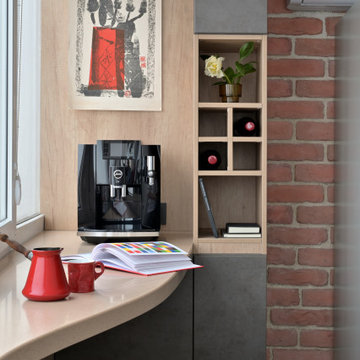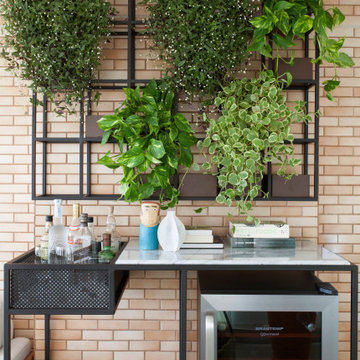Домашний бар в стиле лофт – фото дизайна интерьера
Сортировать:
Бюджет
Сортировать:Популярное за сегодня
1 - 20 из 1 907 фото
1 из 2

Vue depuis le salon sur le bar et l'arrière bar. Superbes mobilier chinés, luminaires industrielles brique et bois pour la pièce de vie.
Свежая идея для дизайна: большой прямой домашний бар в стиле лофт с барной стойкой, открытыми фасадами, бежевым полом, фасадами цвета дерева среднего тона, светлым паркетным полом и белой столешницей - отличное фото интерьера
Свежая идея для дизайна: большой прямой домашний бар в стиле лофт с барной стойкой, открытыми фасадами, бежевым полом, фасадами цвета дерева среднего тона, светлым паркетным полом и белой столешницей - отличное фото интерьера
Find the right local pro for your project

Источник вдохновения для домашнего уюта: большой прямой домашний бар в стиле лофт с барной стойкой, открытыми фасадами, фартуком из кирпича, бетонным полом, серым полом, фасадами цвета дерева среднего тона и гранитной столешницей
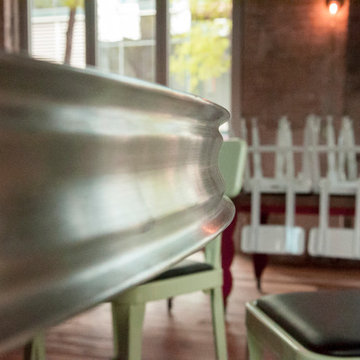
This pewter bar top was fabricated onsite at the Lucille Bar in downtown Madison, Wisconsin.
Пример оригинального дизайна: большой п-образный домашний бар в стиле лофт с барной стойкой, открытыми фасадами, темными деревянными фасадами, столешницей из цинка и темным паркетным полом
Пример оригинального дизайна: большой п-образный домашний бар в стиле лофт с барной стойкой, открытыми фасадами, темными деревянными фасадами, столешницей из цинка и темным паркетным полом

Benjamin Hill Photography
Стильный дизайн: огромный домашний бар в стиле лофт с открытыми фасадами, темными деревянными фасадами, деревянной столешницей, коричневым полом, коричневой столешницей и бетонным полом - последний тренд
Стильный дизайн: огромный домашний бар в стиле лофт с открытыми фасадами, темными деревянными фасадами, деревянной столешницей, коричневым полом, коричневой столешницей и бетонным полом - последний тренд

Private residence. Photo by KuDa Photography
Идея дизайна: большой параллельный домашний бар в стиле лофт с барной стойкой, искусственно-состаренными фасадами, разноцветным фартуком, темным паркетным полом и черным полом
Идея дизайна: большой параллельный домашний бар в стиле лофт с барной стойкой, искусственно-состаренными фасадами, разноцветным фартуком, темным паркетным полом и черным полом
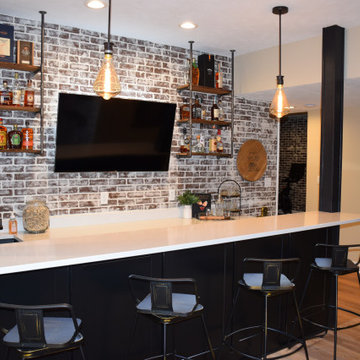
Пример оригинального дизайна: большой параллельный домашний бар в стиле лофт с мойкой, врезной мойкой, фасадами в стиле шейкер, черными фасадами, столешницей из кварцита, красным фартуком, фартуком из кирпича, светлым паркетным полом, коричневым полом и белой столешницей

The homeowners had a very specific vision for their large daylight basement. To begin, Neil Kelly's team, led by Portland Design Consultant Fabian Genovesi, took down numerous walls to completely open up the space, including the ceilings, and removed carpet to expose the concrete flooring. The concrete flooring was repaired, resurfaced and sealed with cracks in tact for authenticity. Beams and ductwork were left exposed, yet refined, with additional piping to conceal electrical and gas lines. Century-old reclaimed brick was hand-picked by the homeowner for the east interior wall, encasing stained glass windows which were are also reclaimed and more than 100 years old. Aluminum bar-top seating areas in two spaces. A media center with custom cabinetry and pistons repurposed as cabinet pulls. And the star of the show, a full 4-seat wet bar with custom glass shelving, more custom cabinetry, and an integrated television-- one of 3 TVs in the space. The new one-of-a-kind basement has room for a professional 10-person poker table, pool table, 14' shuffleboard table, and plush seating.

Large bar area made with reclaimed wood. The glass cabinets are also cased with the reclaimed wood. Plenty of storage with custom painted cabinets.
Идея дизайна: большой домашний бар в стиле лофт с столешницей из бетона, фартуком из кирпича, серой столешницей, мойкой, врезной мойкой, фасадами с утопленной филенкой, серыми фасадами и красным фартуком
Идея дизайна: большой домашний бар в стиле лофт с столешницей из бетона, фартуком из кирпича, серой столешницей, мойкой, врезной мойкой, фасадами с утопленной филенкой, серыми фасадами и красным фартуком
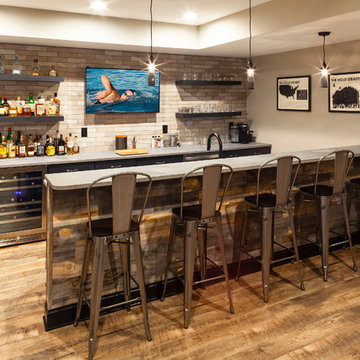
Curtis Martin Photography
Industrial Wallpaper in Gladstone
Home bar 2x10 Capella Brick Pattern Backsplash in Matte Ivory w/ Delorean Gray Grout, Stickwood in Reclaimed Weathered Wood, Mohawk pre-engineered laminate flooring in Sawmill Ridge Wheat Field Oak, pendants are Elk Model No.: 15321/1, Caesarstone
Rugged Concrete countertops, 6 Square Cabinetry
Itasca Shaker Style painted Charcoal, Single-sided horizontal picket rails painted black with wood cap
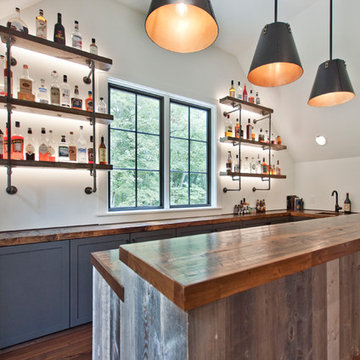
Идея дизайна: большой угловой домашний бар в стиле лофт с мойкой, врезной мойкой, фасадами в стиле шейкер, серыми фасадами, деревянной столешницей, паркетным полом среднего тона, коричневым полом и коричневой столешницей

Источник вдохновения для домашнего уюта: большой п-образный домашний бар в стиле лофт с мойкой, врезной мойкой, столешницей из кварцита, белым фартуком, фартуком из каменной плитки, полом из винила, черным полом и темными деревянными фасадами
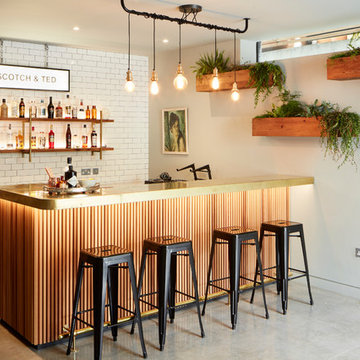
Пример оригинального дизайна: угловой домашний бар в стиле лофт с барной стойкой, белым фартуком, фартуком из плитки кабанчик и серым полом
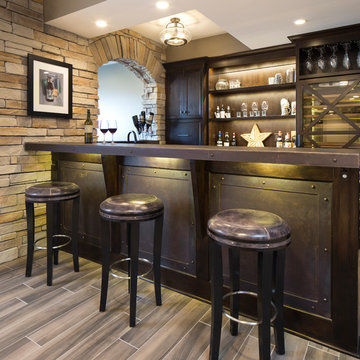
Bar design and basement build out Ed Saloga Design Build
Custom patina metal bar top and bar panels
Landmark Photography
На фото: прямой домашний бар среднего размера в стиле лофт с темными деревянными фасадами, столешницей из нержавеющей стали, полом из керамогранита, барной стойкой, коричневым полом и фасадами в стиле шейкер
На фото: прямой домашний бар среднего размера в стиле лофт с темными деревянными фасадами, столешницей из нержавеющей стали, полом из керамогранита, барной стойкой, коричневым полом и фасадами в стиле шейкер
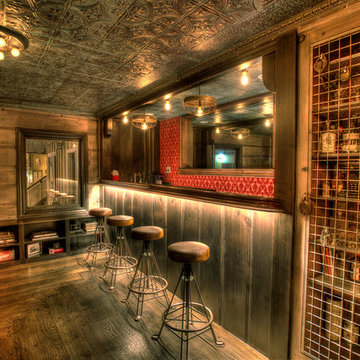
Photo Len Shneyder
Пример оригинального дизайна: домашний бар среднего размера в стиле лофт
Пример оригинального дизайна: домашний бар среднего размера в стиле лофт
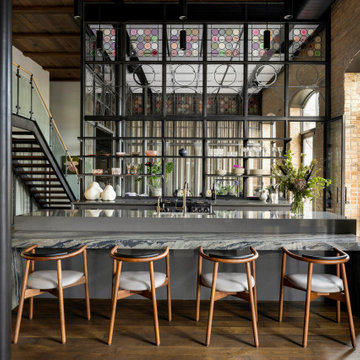
Situated within downtown Minneapolis's historic Mill District neighborhood, this loft renovation breathes new life into a former flour mill building dating back to 1879. Originally two separate one-level loft units brimming with historic charm, the space now boasts a sprawling 4,200 sq. ft. of meticulously crafted design.
Upon entry, visitors are greeted by an expansive room crowned by a majestic 16.5-foot high wooden joist ceiling, offering breathtaking panoramas of the Mississippi River. Adding to the allure is an almost 16 ft x 20 ft steel and glass greenhouse, reminiscent of English conservatories, complete with a grand 12-foot-high castle-like door.
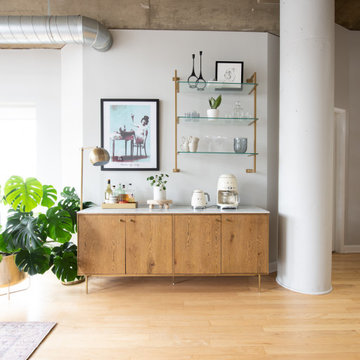
На фото: маленький прямой домашний бар в стиле лофт с фасадами цвета дерева среднего тона, столешницей из кварцевого агломерата, светлым паркетным полом, коричневым полом и белой столешницей без мойки для на участке и в саду с
Домашний бар в стиле лофт – фото дизайна интерьера
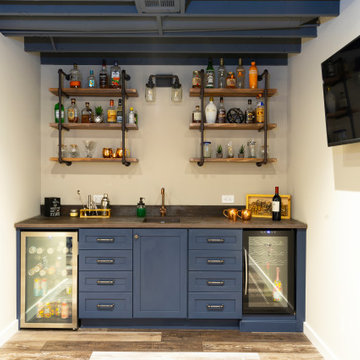
Источник вдохновения для домашнего уюта: домашний бар среднего размера в стиле лофт с полом из ламината и разноцветным полом

This 1600+ square foot basement was a diamond in the rough. We were tasked with keeping farmhouse elements in the design plan while implementing industrial elements. The client requested the space include a gym, ample seating and viewing area for movies, a full bar , banquette seating as well as area for their gaming tables - shuffleboard, pool table and ping pong. By shifting two support columns we were able to bury one in the powder room wall and implement two in the custom design of the bar. Custom finishes are provided throughout the space to complete this entertainers dream.
1
