Домашний бар в стиле лофт с открытыми фасадами – фото дизайна интерьера
Сортировать:
Бюджет
Сортировать:Популярное за сегодня
1 - 20 из 62 фото
1 из 3

Источник вдохновения для домашнего уюта: большой прямой домашний бар в стиле лофт с барной стойкой, открытыми фасадами, фартуком из кирпича, бетонным полом, серым полом, фасадами цвета дерева среднего тона и гранитной столешницей

Benjamin Hill Photography
Стильный дизайн: огромный домашний бар в стиле лофт с открытыми фасадами, темными деревянными фасадами, деревянной столешницей, коричневым полом, коричневой столешницей и бетонным полом - последний тренд
Стильный дизайн: огромный домашний бар в стиле лофт с открытыми фасадами, темными деревянными фасадами, деревянной столешницей, коричневым полом, коричневой столешницей и бетонным полом - последний тренд

The Foundry is a locally owned and operated nonprofit company, We were privileged to work with them in finishing the Coffee and Bar Space. With specific design and functions, we helped create a workable space with function and design.
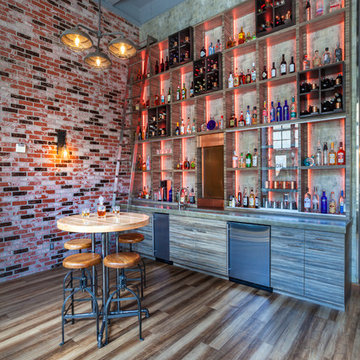
Источник вдохновения для домашнего уюта: прямой домашний бар в стиле лофт с барной стойкой и открытыми фасадами
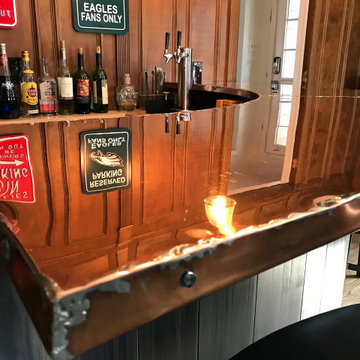
Свежая идея для дизайна: маленький п-образный домашний бар в стиле лофт с барной стойкой, открытыми фасадами, черными фасадами, столешницей из меди, фартуком из дерева, паркетным полом среднего тона и оранжевой столешницей для на участке и в саду - отличное фото интерьера

Outdoor enclosed bar. Perfect for entertaining and watching sporting events. No need to go to the sports bar when you have one at home. Industrial style bar with LED side paneling and textured cement.

Loft apartment gets a custom home bar complete with liquor storage and prep area. Shelving and slab backsplash make this a unique spot for entertaining.

Custom home bar with plenty of open shelving for storage.
Стильный дизайн: большой параллельный домашний бар в стиле лофт с врезной мойкой, открытыми фасадами, черными фасадами, деревянной столешницей, фартуком из кирпича, полом из винила, бежевым полом, коричневой столешницей, барной стойкой и красным фартуком - последний тренд
Стильный дизайн: большой параллельный домашний бар в стиле лофт с врезной мойкой, открытыми фасадами, черными фасадами, деревянной столешницей, фартуком из кирпича, полом из винила, бежевым полом, коричневой столешницей, барной стойкой и красным фартуком - последний тренд

A large game room / bar with tall exposed ceilings and industrial lighting. Wood and brick accent walls with glass garage door.
Стильный дизайн: домашний бар в стиле лофт с бетонным полом, открытыми фасадами, темными деревянными фасадами, фартуком из кирпича и коричневым полом - последний тренд
Стильный дизайн: домашний бар в стиле лофт с бетонным полом, открытыми фасадами, темными деревянными фасадами, фартуком из кирпича и коричневым полом - последний тренд

This 5,600 sq ft. custom home is a blend of industrial and organic design elements, with a color palette of grey, black, and hints of metallics. It’s a departure from the traditional French country esthetic of the neighborhood. Especially, the custom game room bar. The homeowners wanted a fun ‘industrial’ space that was far different from any other home bar they had seen before. Through several sketches, the bar design was conceptualized by senior designer, Ayca Stiffel and brought to life by two talented artisans: Alberto Bonomi and Jim Farris. It features metalwork on the foot bar, bar front, and frame all clad in Corten Steel and a beautiful walnut counter with a live edge top. The sliding doors are constructed from raw steel with brass wire mesh inserts and glide over open metal shelving for customizable storage space. Matte black finishes and brass mesh accents pair with soapstone countertops, leather barstools, brick, and glass. Porcelain floor tiles are placed in a geometric design to anchor the bar area within the game room space. Every element is unique and tailored to our client’s personal style; creating a space that is both edgy, sophisticated, and welcoming.
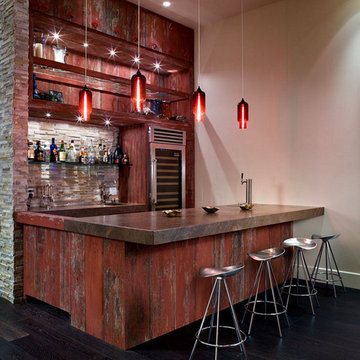
Darius Kuzmickas
This private residence also features Niche's Pharos pendants in Crimson glass, which make a bold statement hanging from the high ceiling above the bar. The color choice is the perfect complement to the block-style countertop and reclaimed redwood prominent in the rustic room.

Vue depuis le salon sur le bar et l'arrière bar. Superbes mobilier chinés, luminaires industrielles brique et bois pour la pièce de vie.
Свежая идея для дизайна: большой прямой домашний бар в стиле лофт с барной стойкой, открытыми фасадами, бежевым полом, фасадами цвета дерева среднего тона, светлым паркетным полом и белой столешницей - отличное фото интерьера
Свежая идея для дизайна: большой прямой домашний бар в стиле лофт с барной стойкой, открытыми фасадами, бежевым полом, фасадами цвета дерева среднего тона, светлым паркетным полом и белой столешницей - отличное фото интерьера
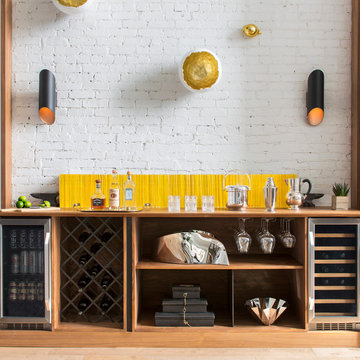
A custom walnut bar features two fridges and a wine rack.
Стильный дизайн: прямой домашний бар в стиле лофт с открытыми фасадами, фасадами цвета дерева среднего тона, деревянной столешницей, белым фартуком и коричневой столешницей без раковины - последний тренд
Стильный дизайн: прямой домашний бар в стиле лофт с открытыми фасадами, фасадами цвета дерева среднего тона, деревянной столешницей, белым фартуком и коричневой столешницей без раковины - последний тренд
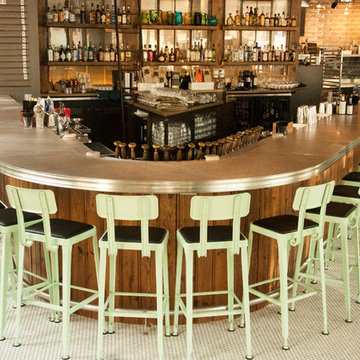
Свежая идея для дизайна: большой п-образный домашний бар в стиле лофт с барной стойкой, открытыми фасадами, темными деревянными фасадами, столешницей из цинка и темным паркетным полом - отличное фото интерьера
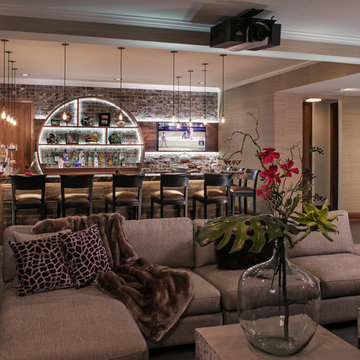
На фото: большой прямой домашний бар в стиле лофт с барной стойкой, открытыми фасадами, фартуком из кирпича, бетонным полом и серым полом с

In this luxurious Serrano home, a mixture of matte glass and glossy laminate cabinetry plays off the industrial metal frames suspended from the dramatically tall ceilings. Custom frameless glass encloses a wine room, complete with flooring made from wine barrels. Continuing the theme, the back kitchen expands the function of the kitchen including a wine station by Dacor.
In the powder bathroom, the lipstick red cabinet floats within this rustic Hollywood glam inspired space. Wood floor material was designed to go up the wall for an emphasis on height.
The upstairs bar/lounge is the perfect spot to hang out and watch the game. Or take a look out on the Serrano golf course. A custom steel raised bar is finished with Dekton trillium countertops for durability and industrial flair. The same lipstick red from the bathroom is brought into the bar space adding a dynamic spice to the space, and tying the two spaces together.
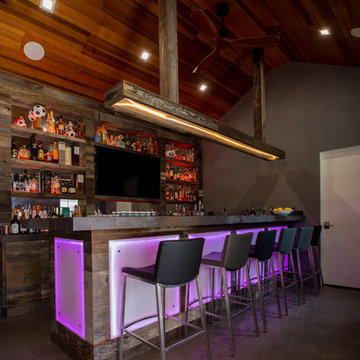
Outdoor enclosed bar. Perfe
На фото: п-образный домашний бар среднего размера в стиле лофт с барной стойкой, врезной мойкой, открытыми фасадами, искусственно-состаренными фасадами, столешницей из бетона, фартуком из дерева, бетонным полом, серым полом и серой столешницей
На фото: п-образный домашний бар среднего размера в стиле лофт с барной стойкой, врезной мойкой, открытыми фасадами, искусственно-состаренными фасадами, столешницей из бетона, фартуком из дерева, бетонным полом, серым полом и серой столешницей
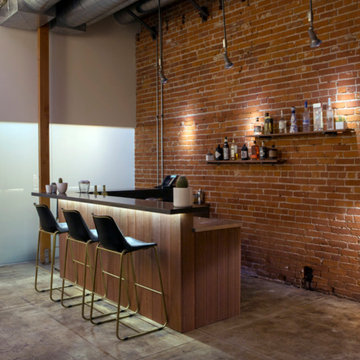
Свежая идея для дизайна: угловой домашний бар среднего размера в стиле лофт с барной стойкой, открытыми фасадами, столешницей из акрилового камня, красным фартуком, фартуком из кирпича, бетонным полом и серым полом - отличное фото интерьера

This 5,600 sq ft. custom home is a blend of industrial and organic design elements, with a color palette of grey, black, and hints of metallics. It’s a departure from the traditional French country esthetic of the neighborhood. Especially, the custom game room bar. The homeowners wanted a fun ‘industrial’ space that was far different from any other home bar they had seen before. Through several sketches, the bar design was conceptualized by senior designer, Ayca Stiffel and brought to life by two talented artisans: Alberto Bonomi and Jim Farris. It features metalwork on the foot bar, bar front, and frame all clad in Corten Steel and a beautiful walnut counter with a live edge top. The sliding doors are constructed from raw steel with brass wire mesh inserts and glide over open metal shelving for customizable storage space. Matte black finishes and brass mesh accents pair with soapstone countertops, leather barstools, brick, and glass. Porcelain floor tiles are placed in a geometric design to anchor the bar area within the game room space. Every element is unique and tailored to our client’s personal style; creating a space that is both edgy, sophisticated, and welcoming.
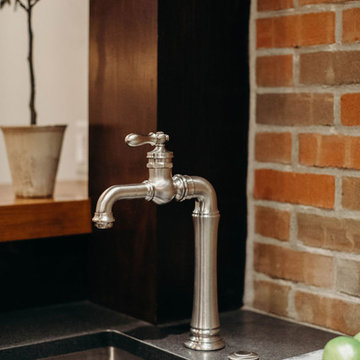
Custom Home Bar with Stainless Steel Sink Base Cabinet.
Источник вдохновения для домашнего уюта: большой параллельный домашний бар в стиле лофт с барной стойкой, врезной мойкой, открытыми фасадами, черными фасадами, столешницей из кварцевого агломерата, красным фартуком, фартуком из кирпича, полом из винила, бежевым полом и черной столешницей
Источник вдохновения для домашнего уюта: большой параллельный домашний бар в стиле лофт с барной стойкой, врезной мойкой, открытыми фасадами, черными фасадами, столешницей из кварцевого агломерата, красным фартуком, фартуком из кирпича, полом из винила, бежевым полом и черной столешницей
Домашний бар в стиле лофт с открытыми фасадами – фото дизайна интерьера
1