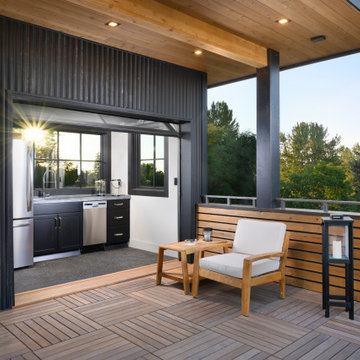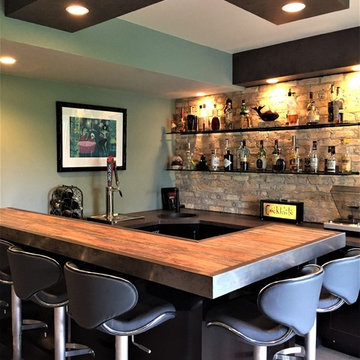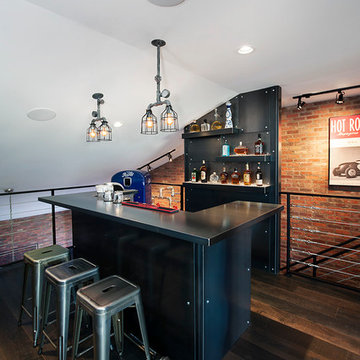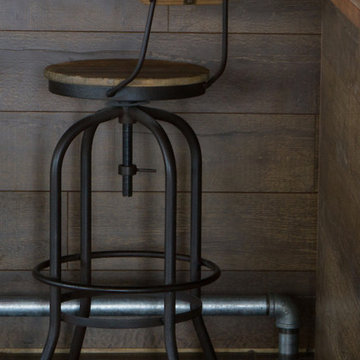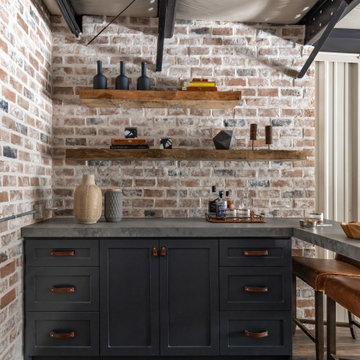Черный домашний бар в стиле лофт – фото дизайна интерьера
Сортировать:
Бюджет
Сортировать:Популярное за сегодня
1 - 20 из 318 фото
1 из 3

This 1600+ square foot basement was a diamond in the rough. We were tasked with keeping farmhouse elements in the design plan while implementing industrial elements. The client requested the space include a gym, ample seating and viewing area for movies, a full bar , banquette seating as well as area for their gaming tables - shuffleboard, pool table and ping pong. By shifting two support columns we were able to bury one in the powder room wall and implement two in the custom design of the bar. Custom finishes are provided throughout the space to complete this entertainers dream.

Источник вдохновения для домашнего уюта: п-образный домашний бар среднего размера в стиле лофт с барной стойкой, коричневым фартуком, фартуком из каменной плитки, бетонным полом, коричневым полом и черной столешницей
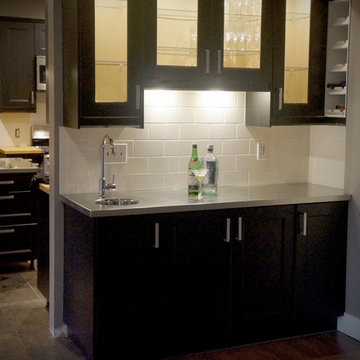
Vibra Stainless Steel Bar with Integral Welded In Mirrored Stainless Steel Sink
Свежая идея для дизайна: домашний бар среднего размера в стиле лофт - отличное фото интерьера
Свежая идея для дизайна: домашний бар среднего размера в стиле лофт - отличное фото интерьера

На фото: параллельный домашний бар среднего размера в стиле лофт с накладной мойкой, черными фасадами, столешницей из бетона, коричневым фартуком, фартуком из кирпича, темным паркетным полом, коричневым полом, барной стойкой и фасадами с утопленной филенкой с
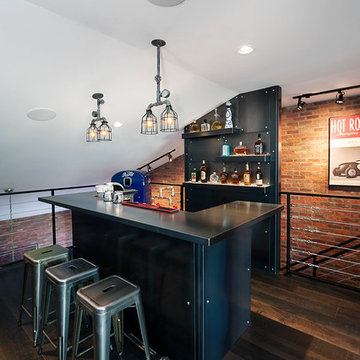
Rockcreek Builders
Источник вдохновения для домашнего уюта: домашний бар в стиле лофт с барной стойкой, черными фасадами и темным паркетным полом
Источник вдохновения для домашнего уюта: домашний бар в стиле лофт с барной стойкой, черными фасадами и темным паркетным полом

This 5,600 sq ft. custom home is a blend of industrial and organic design elements, with a color palette of grey, black, and hints of metallics. It’s a departure from the traditional French country esthetic of the neighborhood. Especially, the custom game room bar. The homeowners wanted a fun ‘industrial’ space that was far different from any other home bar they had seen before. Through several sketches, the bar design was conceptualized by senior designer, Ayca Stiffel and brought to life by two talented artisans: Alberto Bonomi and Jim Farris. It features metalwork on the foot bar, bar front, and frame all clad in Corten Steel and a beautiful walnut counter with a live edge top. The sliding doors are constructed from raw steel with brass wire mesh inserts and glide over open metal shelving for customizable storage space. Matte black finishes and brass mesh accents pair with soapstone countertops, leather barstools, brick, and glass. Porcelain floor tiles are placed in a geometric design to anchor the bar area within the game room space. Every element is unique and tailored to our client’s personal style; creating a space that is both edgy, sophisticated, and welcoming.
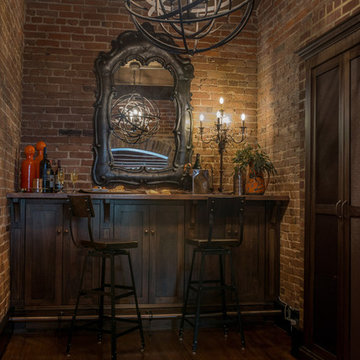
Andrea Cipriani Mecchi
Идея дизайна: домашний бар в стиле лофт с деревянной столешницей, коричневым полом, барной стойкой, фасадами в стиле шейкер, темными деревянными фасадами, красным фартуком, фартуком из кирпича и темным паркетным полом без раковины
Идея дизайна: домашний бар в стиле лофт с деревянной столешницей, коричневым полом, барной стойкой, фасадами в стиле шейкер, темными деревянными фасадами, красным фартуком, фартуком из кирпича и темным паркетным полом без раковины

Custom home bar with plenty of open shelving for storage.
Пример оригинального дизайна: большой параллельный домашний бар в стиле лофт с врезной мойкой, открытыми фасадами, черными фасадами, деревянной столешницей, фартуком из кирпича, полом из винила, бежевым полом, коричневой столешницей, красным фартуком и барной стойкой
Пример оригинального дизайна: большой параллельный домашний бар в стиле лофт с врезной мойкой, открытыми фасадами, черными фасадами, деревянной столешницей, фартуком из кирпича, полом из винила, бежевым полом, коричневой столешницей, красным фартуком и барной стойкой
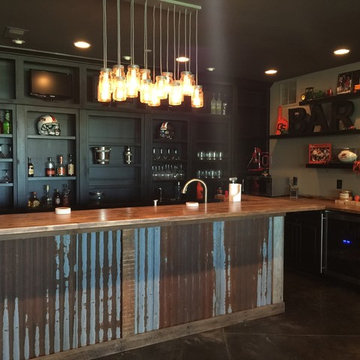
Man cave bar with sports theme.
На фото: домашний бар в стиле лофт с черными фасадами, деревянной столешницей, бетонным полом и коричневой столешницей
На фото: домашний бар в стиле лофт с черными фасадами, деревянной столешницей, бетонным полом и коричневой столешницей

На фото: домашний бар в стиле лофт с мойкой, врезной мойкой, плоскими фасадами, синими фасадами, гранитной столешницей, фартуком из кирпича, полом из винила, серым полом и серой столешницей с
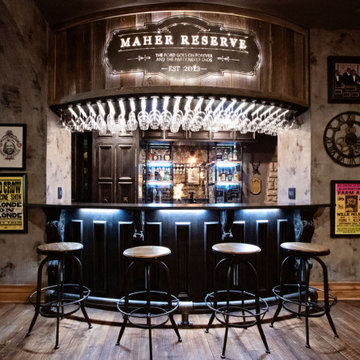
Пример оригинального дизайна: домашний бар среднего размера в стиле лофт с мойкой, врезной мойкой, столешницей из кварцевого агломерата, зеркальным фартуком, паркетным полом среднего тона и коричневым полом

Custom home bar with plenty of open shelving for storage.
Стильный дизайн: большой параллельный домашний бар в стиле лофт с врезной мойкой, открытыми фасадами, черными фасадами, деревянной столешницей, фартуком из кирпича, полом из винила, бежевым полом, коричневой столешницей, барной стойкой и красным фартуком - последний тренд
Стильный дизайн: большой параллельный домашний бар в стиле лофт с врезной мойкой, открытыми фасадами, черными фасадами, деревянной столешницей, фартуком из кирпича, полом из винила, бежевым полом, коричневой столешницей, барной стойкой и красным фартуком - последний тренд

Outdoor enclosed bar. Perfect for entertaining and watching sporting events. No need to go to the sports bar when you have one at home. Industrial style bar with LED side paneling and textured cement.
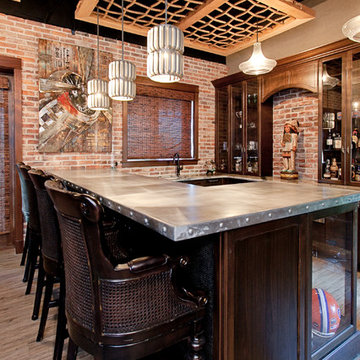
Native House Photography
A place for entertaining and relaxation. Inspired by natural and aviation. This mantuary sets the tone for leaving your worries behind.
Once a boring concrete box, this space now features brick, sandblasted texture, custom rope and wood ceiling treatments and a beautifully crafted bar adorned with a zinc bar top. The bathroom features a custom vanity, inspired by an airplane wing.
What do we love most about this space? The ceiling treatments are the perfect design to hide the exposed industrial ceiling and provide more texture and pattern throughout the space.

Away from the main circulation of the kitchen, the drink and meal prep station allows for easy access to common amenities without crowding up the main kitchen area. With plenty of cabinets for snack and a cooler for drinks, it has you covered!
Черный домашний бар в стиле лофт – фото дизайна интерьера
1
