Угловой домашний бар – фото дизайна интерьера
Сортировать:
Бюджет
Сортировать:Популярное за сегодня
1 - 20 из 3 999 фото
1 из 2

На фото: угловой домашний бар в стиле неоклассика (современная классика) с фасадами с утопленной филенкой, белыми фасадами, белым фартуком, фартуком из каменной плиты, темным паркетным полом, коричневым полом и белой столешницей с
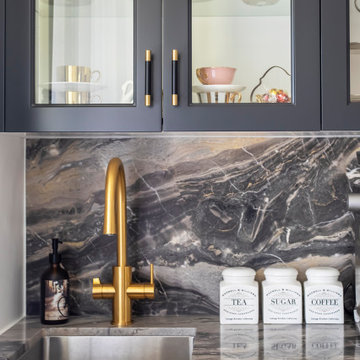
This luxurious Hamptons design offers a stunning kitchen with all the modern appliances necessary for any cooking aficionado. Featuring an opulent natural stone benchtop and splashback, along with a dedicated butlers pantry coffee bar - designed exclusively by The Renovation Broker - this abode is sure to impress even the most discerning of guests!
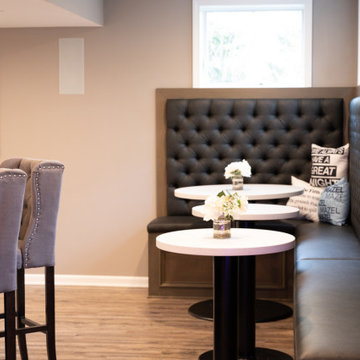
Источник вдохновения для домашнего уюта: большой угловой домашний бар в классическом стиле с барной стойкой, врезной мойкой, деревянной столешницей, полом из винила и коричневым полом
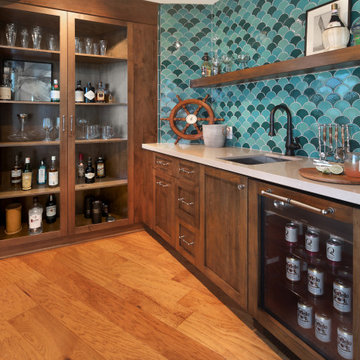
Wet Bar
Пример оригинального дизайна: маленький угловой домашний бар в средиземноморском стиле с мойкой, врезной мойкой, фасадами в стиле шейкер, фасадами цвета дерева среднего тона, столешницей из кварцевого агломерата, разноцветным фартуком, фартуком из керамической плитки, паркетным полом среднего тона, коричневым полом и коричневой столешницей для на участке и в саду
Пример оригинального дизайна: маленький угловой домашний бар в средиземноморском стиле с мойкой, врезной мойкой, фасадами в стиле шейкер, фасадами цвета дерева среднего тона, столешницей из кварцевого агломерата, разноцветным фартуком, фартуком из керамической плитки, паркетным полом среднего тона, коричневым полом и коричневой столешницей для на участке и в саду

The existing U-shaped kitchen was tucked away in a small corner while the dining table was swimming in a room much too large for its size. The client’s needs and the architecture of the home made it apparent that the perfect design solution for the home was to swap the spaces.
The homeowners entertain frequently and wanted the new layout to accommodate a lot of counter seating, a bar/buffet for serving hors d’oeuvres, an island with prep sink, and all new appliances. They had a strong preference that the hood be a focal point and wanted to go beyond a typical white color scheme even though they wanted white cabinets.
While moving the kitchen to the dining space gave us a generous amount of real estate to work with, two of the exterior walls are occupied with full-height glass creating a challenge how best to fulfill their wish list. We used one available wall for the needed tall appliances, taking advantage of its height to create the hood as a focal point. We opted for both a peninsula and island instead of one large island in order to maximize the seating requirements and create a barrier when entertaining so guests do not flow directly into the work area of the kitchen. This also made it possible to add a second sink as requested. Lastly, the peninsula sets up a well-defined path to the new dining room without feeling like you are walking through the kitchen. We used the remaining fourth wall for the bar/buffet.
Black cabinetry adds strong contrast in several areas of the new kitchen. Wire mesh wall cabinet doors at the bar and gold accents on the hardware, light fixtures, faucets and furniture add further drama to the concept. The focal point is definitely the black hood, looking both dramatic and cohesive at the same time.

Источник вдохновения для домашнего уюта: угловой домашний бар в стиле неоклассика (современная классика) с барной стойкой, врезной мойкой, плоскими фасадами, серыми фасадами, синим фартуком, фартуком из плитки мозаики, паркетным полом среднего тона, коричневым полом и серой столешницей

На фото: большой угловой домашний бар в стиле неоклассика (современная классика) с врезной мойкой, фасадами с утопленной филенкой, столешницей из кварцевого агломерата, паркетным полом среднего тона, коричневым полом и желтой столешницей с

This vibrant scullery is adjacent to the kitchen through a cased opening, and functions as a perfect spot for additional storage, wine storage, a coffee station, and much more. Pike choose a large wall of open bookcase style shelving to cover one wall and be a great spot to store fine china, bar ware, cookbooks, etc. However, it would be very simple to add some cabinet doors if desired by the homeowner with the way these were designed.
Take note of the cabinet from wine fridge near the center of this photo, and to the left of it is actually a cabinet front dishwasher.
Cabinet color- Benjamin Moore Soot
Wine Fridge- Thermador Freedom ( https://www.fergusonshowrooms.com/product/thermador-T24UW900-custom-panel-right-hinge-1221773)
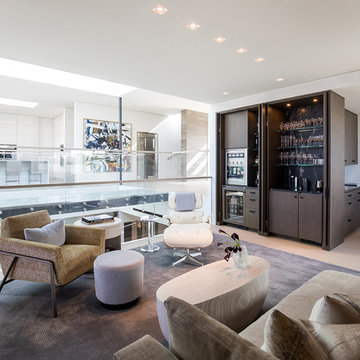
Trousdale Beverly Hills modern home open plan living room study with wet bar. Photo by Jason Speth.
Стильный дизайн: маленький угловой домашний бар в стиле модернизм с мойкой, коричневыми фасадами, полом из керамогранита и белым полом для на участке и в саду - последний тренд
Стильный дизайн: маленький угловой домашний бар в стиле модернизм с мойкой, коричневыми фасадами, полом из керамогранита и белым полом для на участке и в саду - последний тренд

Details make the wine bar perfect: storage for all sorts of beverages, glass front display cabinets, and great lighting.
Photography: A&J Photography, Inc.

A glass wine cellar anchors the design of this gorgeous basement that includes a rec area, yoga room, wet bar, and more.
Свежая идея для дизайна: угловой домашний бар среднего размера в современном стиле с барной стойкой, врезной мойкой, плоскими фасадами, коричневыми фасадами, коричневым фартуком, светлым паркетным полом, бежевым полом и белой столешницей - отличное фото интерьера
Свежая идея для дизайна: угловой домашний бар среднего размера в современном стиле с барной стойкой, врезной мойкой, плоскими фасадами, коричневыми фасадами, коричневым фартуком, светлым паркетным полом, бежевым полом и белой столешницей - отличное фото интерьера

Стильный дизайн: угловой домашний бар в стиле рустика с мойкой, врезной мойкой, коричневым полом, черной столешницей, светлыми деревянными фасадами и паркетным полом среднего тона - последний тренд

Идея дизайна: маленький угловой домашний бар в стиле неоклассика (современная классика) с мойкой, врезной мойкой, фасадами с утопленной филенкой, белыми фасадами, гранитной столешницей, серым фартуком, фартуком из плитки кабанчик, темным паркетным полом и коричневым полом для на участке и в саду

Wet bar won't even begin to describe this bar area created for a couple who entertains as much as possible.
На фото: большой угловой домашний бар в современном стиле с мойкой, врезной мойкой, фасадами с утопленной филенкой, темными деревянными фасадами, столешницей из кварцевого агломерата, бетонным полом, серым полом и серой столешницей
На фото: большой угловой домашний бар в современном стиле с мойкой, врезной мойкой, фасадами с утопленной филенкой, темными деревянными фасадами, столешницей из кварцевого агломерата, бетонным полом, серым полом и серой столешницей

Taube Photography
Идея дизайна: угловой домашний бар среднего размера в стиле неоклассика (современная классика) с фасадами в стиле шейкер, гранитной столешницей, зеленым фартуком, фартуком из стеклянной плитки, светлым паркетным полом, бежевыми фасадами, барной стойкой, коричневым полом и белой столешницей без раковины
Идея дизайна: угловой домашний бар среднего размера в стиле неоклассика (современная классика) с фасадами в стиле шейкер, гранитной столешницей, зеленым фартуком, фартуком из стеклянной плитки, светлым паркетным полом, бежевыми фасадами, барной стойкой, коричневым полом и белой столешницей без раковины

As a wholesale importer and distributor of tile, brick, and stone, we maintain a significant inventory to supply dealers, designers, architects, and tile setters. Although we only sell to the trade, our showroom is open to the public for product selection.
We have five showrooms in the Northwest and are the premier tile distributor for Idaho, Montana, Wyoming, and Eastern Washington. Our corporate branch is located in Boise, Idaho.
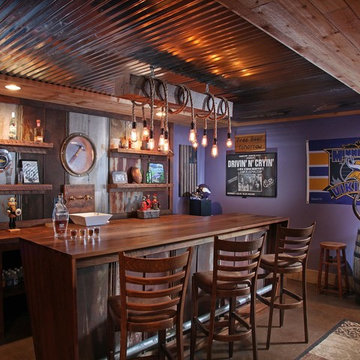
Источник вдохновения для домашнего уюта: угловой домашний бар в стиле рустика с барной стойкой, темными деревянными фасадами, фасадами с выступающей филенкой, коричневым полом и коричневой столешницей
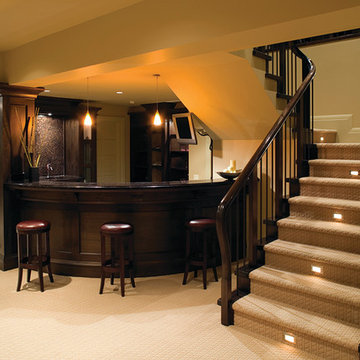
На фото: большой угловой домашний бар в классическом стиле с барной стойкой, врезной мойкой, темными деревянными фасадами, коричневым фартуком, ковровым покрытием и бежевым полом
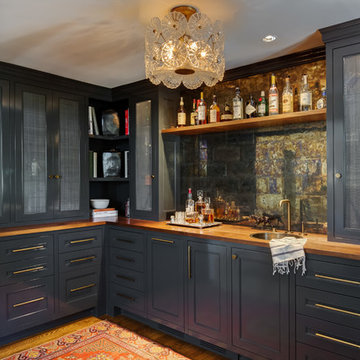
Идея дизайна: угловой домашний бар в стиле неоклассика (современная классика) с мойкой, накладной мойкой, фасадами с утопленной филенкой, синими фасадами, деревянной столешницей, зеркальным фартуком и коричневой столешницей
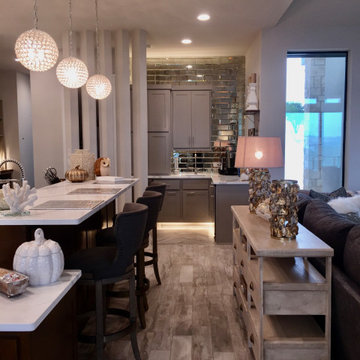
Coffee bar that serves dual purpose as a wine area and bar with mirrored backsplash and wine storage behind cabinets
На фото: маленький угловой домашний бар в стиле неоклассика (современная классика) с мойкой, врезной мойкой, фасадами в стиле шейкер, серыми фасадами, столешницей из кварцита, зеркальным фартуком, полом из керамогранита, бежевым полом и белой столешницей для на участке и в саду
На фото: маленький угловой домашний бар в стиле неоклассика (современная классика) с мойкой, врезной мойкой, фасадами в стиле шейкер, серыми фасадами, столешницей из кварцита, зеркальным фартуком, полом из керамогранита, бежевым полом и белой столешницей для на участке и в саду
Угловой домашний бар – фото дизайна интерьера
1