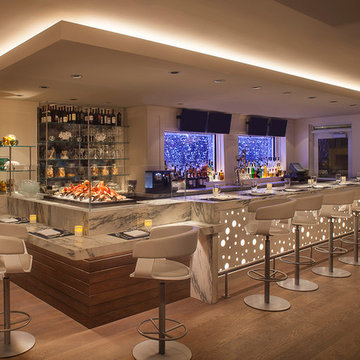Огромный угловой домашний бар – фото дизайна интерьера
Сортировать:
Бюджет
Сортировать:Популярное за сегодня
1 - 20 из 170 фото
1 из 3

Sleek, contemporary wet bar with open shelving.
Идея дизайна: огромный угловой домашний бар в современном стиле с врезной мойкой, плоскими фасадами, синими фасадами, столешницей из кварцевого агломерата, белым фартуком, фартуком из керамической плитки, паркетным полом среднего тона, белой столешницей и мойкой
Идея дизайна: огромный угловой домашний бар в современном стиле с врезной мойкой, плоскими фасадами, синими фасадами, столешницей из кварцевого агломерата, белым фартуком, фартуком из керамической плитки, паркетным полом среднего тона, белой столешницей и мойкой
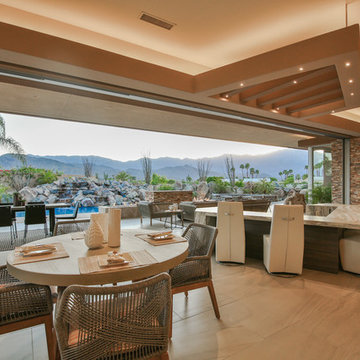
Trent Teigen
Источник вдохновения для домашнего уюта: огромный угловой домашний бар в современном стиле с мойкой, врезной мойкой, серыми фасадами, гранитной столешницей, полом из керамогранита и бежевым полом
Источник вдохновения для домашнего уюта: огромный угловой домашний бар в современном стиле с мойкой, врезной мойкой, серыми фасадами, гранитной столешницей, полом из керамогранита и бежевым полом
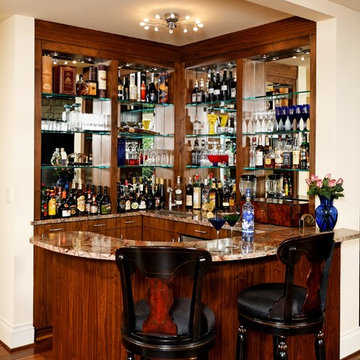
Greg Hadley
На фото: огромный угловой домашний бар в стиле неоклассика (современная классика) с барной стойкой, плоскими фасадами, фасадами цвета дерева среднего тона и паркетным полом среднего тона
На фото: огромный угловой домашний бар в стиле неоклассика (современная классика) с барной стойкой, плоскими фасадами, фасадами цвета дерева среднего тона и паркетным полом среднего тона

На фото: огромный угловой домашний бар в стиле неоклассика (современная классика) с мойкой, врезной мойкой, фасадами с утопленной филенкой, серыми фасадами, столешницей из кварцевого агломерата, серым фартуком, фартуком из керамогранитной плитки, паркетным полом среднего тона, коричневым полом и белой столешницей

Пример оригинального дизайна: огромный угловой домашний бар в стиле модернизм с мойкой, врезной мойкой, фасадами в стиле шейкер, зелеными фасадами, столешницей из талькохлорита, фартуком из мрамора и полом из винила

Drink station, wet bar
На фото: огромный угловой домашний бар в морском стиле с мойкой, врезной мойкой, фасадами в стиле шейкер, темными деревянными фасадами, столешницей из кварцевого агломерата, разноцветным фартуком, фартуком из мрамора и бежевой столешницей с
На фото: огромный угловой домашний бар в морском стиле с мойкой, врезной мойкой, фасадами в стиле шейкер, темными деревянными фасадами, столешницей из кварцевого агломерата, разноцветным фартуком, фартуком из мрамора и бежевой столешницей с

Builder: Denali Custom Homes - Architectural Designer: Alexander Design Group - Interior Designer: Studio M Interiors - Photo: Spacecrafting Photography
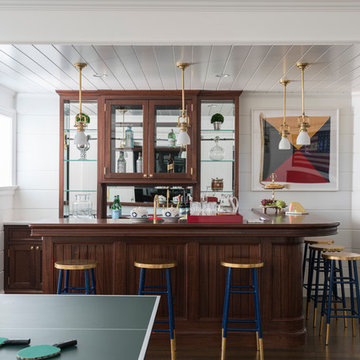
Set against the shiplap paneling of the recreation room walls, an L-shaped rift-sawn mahogany wet bar curves statuesquely into the hall accommodating a resort-like service station between the counter and glass-and-mirror-shelved hutch that any mixologist could get behind.
James Merrell Photography

Источник вдохновения для домашнего уюта: огромный угловой домашний бар в стиле рустика с врезной мойкой, фасадами в стиле шейкер, белыми фасадами, мраморной столешницей, белым фартуком, фартуком из каменной плиты, паркетным полом среднего тона, коричневым полом, серой столешницей и барной стойкой
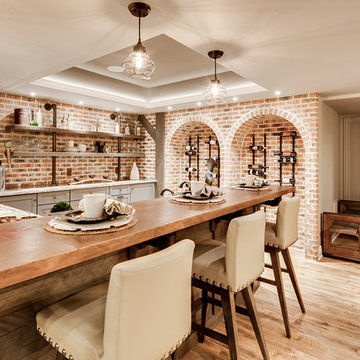
The client had a finished basement space that was not functioning for the entire family. He spent a lot of time in his gym, which was not large enough to accommodate all his equipment and did not offer adequate space for aerobic activities. To appeal to the client's entertaining habits, a bar, gaming area, and proper theater screen needed to be added. There were some ceiling and lolly column restraints that would play a significant role in the layout of our new design, but the Gramophone Team was able to create a space in which every detail appeared to be there from the beginning. Rustic wood columns and rafters, weathered brick, and an exposed metal support beam all add to this design effect becoming real.
Maryland Photography Inc.

This beautiful bar was built to give you the full feel of a bar or restaurant. Built with all walnut wood products this piece brings a beauty to your home that you never had before!
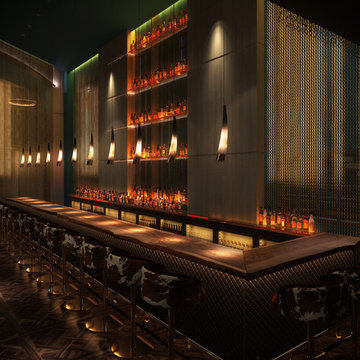
Concept for an uber-luxury home bar. French parquet walnut flooring, tufted bar front, live edge wood slab bar countertop, hair-on-hide upholstered bar stools, metal chain drapery, custom drinking horn inspired pendants and edge-lit glass shelves inset in the platinum-shade veneer millwork come together to create this unforgettable space.

This renovation included kitchen, laundry, powder room, with extensive building work.
На фото: огромный угловой домашний бар в стиле неоклассика (современная классика) с фасадами в стиле шейкер, синими фасадами, столешницей из кварцевого агломерата, белым фартуком, фартуком из кварцевого агломерата, полом из ламината, коричневым полом и белой столешницей с
На фото: огромный угловой домашний бар в стиле неоклассика (современная классика) с фасадами в стиле шейкер, синими фасадами, столешницей из кварцевого агломерата, белым фартуком, фартуком из кварцевого агломерата, полом из ламината, коричневым полом и белой столешницей с
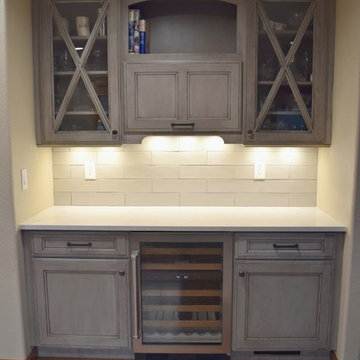
With Evergreen as its backdrop, this stylish kitchen remodel boasts a mountain-transitional look, complete with weathered gray cabinetry.
Medallion Cabinetry. Perimeter: Calistoga door style, Peppercorn with black glaze finish on cherry wood. Island: Eagle Rock with sable glaze on cherry wood.
Design by Jennie Showers, BKC Kitchen and Bath

The Aerius - Modern American Craftsman on Acreage in Ridgefield Washington by Cascade West Development Inc.
The upstairs rests mainly on the Western half of the home. It’s composed of a laundry room, 2 bedrooms, including a future princess suite, and a large Game Room. Every space is of generous proportion and easily accessible through a single hall. The windows of each room are filled with natural scenery and warm light. This upper level boasts amenities enough for residents to play, reflect, and recharge all while remaining up and away from formal occasions, when necessary.
Cascade West Facebook: https://goo.gl/MCD2U1
Cascade West Website: https://goo.gl/XHm7Un
These photos, like many of ours, were taken by the good people of ExposioHDR - Portland, Or
Exposio Facebook: https://goo.gl/SpSvyo
Exposio Website: https://goo.gl/Cbm8Ya
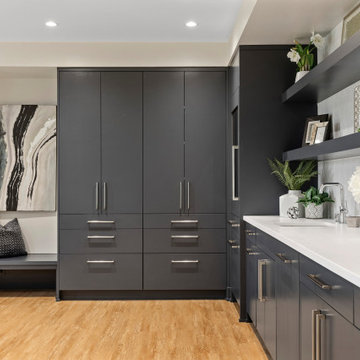
Sleek, contemporary wet bar with open shelving and large beverage center.
Пример оригинального дизайна: огромный угловой домашний бар в современном стиле с врезной мойкой, плоскими фасадами, синими фасадами, столешницей из кварцевого агломерата, белым фартуком, фартуком из керамической плитки, паркетным полом среднего тона, белой столешницей и мойкой
Пример оригинального дизайна: огромный угловой домашний бар в современном стиле с врезной мойкой, плоскими фасадами, синими фасадами, столешницей из кварцевого агломерата, белым фартуком, фартуком из керамической плитки, паркетным полом среднего тона, белой столешницей и мойкой
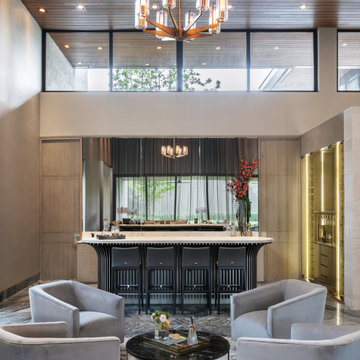
Источник вдохновения для домашнего уюта: огромный угловой домашний бар в современном стиле с барной стойкой, плоскими фасадами, бежевыми фасадами, зеркальным фартуком, серым полом и белой столешницей
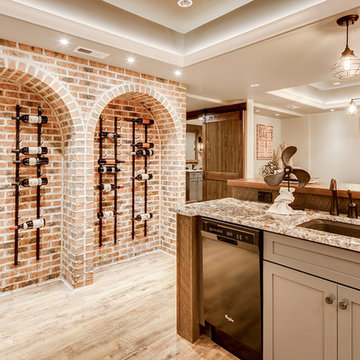
The client had a finished basement space that was not functioning for the entire family. He spent a lot of time in his gym, which was not large enough to accommodate all his equipment and did not offer adequate space for aerobic activities. To appeal to the client's entertaining habits, a bar, gaming area, and proper theater screen needed to be added. There were some ceiling and lolly column restraints that would play a significant role in the layout of our new design, but the Gramophone Team was able to create a space in which every detail appeared to be there from the beginning. Rustic wood columns and rafters, weathered brick, and an exposed metal support beam all add to this design effect becoming real.
Maryland Photography Inc.
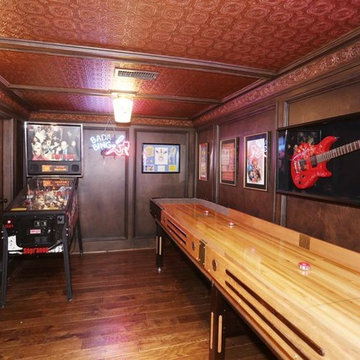
На фото: огромный угловой домашний бар в стиле фьюжн с паркетным полом среднего тона
Огромный угловой домашний бар – фото дизайна интерьера
1
