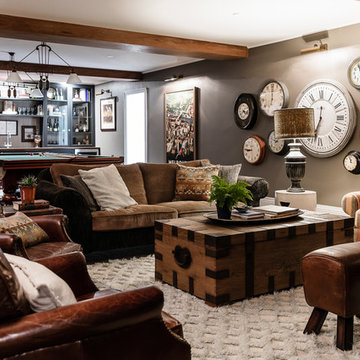Огромный домашний бар – фото дизайна интерьера
Сортировать:
Бюджет
Сортировать:Популярное за сегодня
1 - 20 из 1 579 фото
1 из 2

Maple cabinetry in a dark stain with shaker style doors, granite tops & white stacked stone back splash. Double beverage coolers, wine storage, margarita machine lifter & pull out storage.
Portraits by Mandi

Beauty meets practicality in this Florida Contemporary on a Boca golf course. The indoor – outdoor connection is established by running easy care wood-look porcelain tiles from the patio to all the public rooms. The clean-lined slab door has a narrow-raised perimeter trim, while a combination of rift-cut white oak and “Super White” balances earthy with bright. Appliances are paneled for continuity. Dramatic LED lighting illuminates the toe kicks and the island overhang.
Instead of engineered quartz, these countertops are engineered marble: “Unique Statuario” by Compac. The same material is cleverly used for carved island panels that resemble cabinet doors. White marble chevron mosaics lend texture and depth to the backsplash.
The showstopper is the divider between the secondary sink and living room. Fashioned from brushed gold square metal stock, its grid-and-rectangle motif references the home’s entry door. Wavy glass obstructs kitchen mess, yet still admits light. Brushed gold straps on the white hood tie in with the divider. Gold hardware, faucets and globe pendants add glamour.
In the pantry, kitchen cabinetry is repeated, but here in all white with Caesarstone countertops. Flooring is laid diagonally. Matching panels front the wine refrigerator. Open cabinets display glassware and serving pieces.
This project was done in collaboration with JBD JGA Design & Architecture and NMB Home Management Services LLC. Bilotta Designer: Randy O’Kane. Photography by Nat Rea.
Description written by Paulette Gambacorta adapted for Houzz.

2nd bar area for this home. Located as part of their foyer for entertaining purposes.
Идея дизайна: огромный прямой домашний бар в стиле ретро с мойкой, врезной мойкой, плоскими фасадами, черными фасадами, столешницей из бетона, черным фартуком, фартуком из стеклянной плитки, полом из керамогранита, серым полом и черной столешницей
Идея дизайна: огромный прямой домашний бар в стиле ретро с мойкой, врезной мойкой, плоскими фасадами, черными фасадами, столешницей из бетона, черным фартуком, фартуком из стеклянной плитки, полом из керамогранита, серым полом и черной столешницей

На фото: огромный угловой домашний бар в стиле неоклассика (современная классика) с мойкой, врезной мойкой, фасадами с утопленной филенкой, серыми фасадами, столешницей из кварцевого агломерата, серым фартуком, фартуком из керамогранитной плитки, паркетным полом среднего тона, коричневым полом и белой столешницей
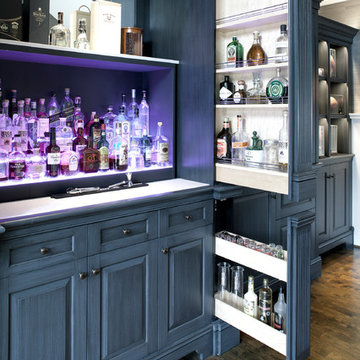
Penza Bailey Architects was contacted to update the main house to suit the next generation of owners, and also expand and renovate the guest apartment. The renovations included a new mudroom and playroom to accommodate the couple and their three very active boys, creating workstations for the boys’ various activities, and renovating several bathrooms. The awkwardly tall vaulted ceilings in the existing great room and dining room were scaled down with lowered tray ceilings, and a new fireplace focal point wall was incorporated in the great room. In addition to the renovations to the focal point of the home, the Owner’s pride and joy includes the new billiard room, transformed from an underutilized living room. The main feature is a full wall of custom cabinetry that hides an electronically secure liquor display that rises out of the cabinet at the push of an iPhone button. In an unexpected request, a new grilling area was designed to accommodate the owner’s gas grill, charcoal grill and smoker for more cooking and entertaining options. This home is definitely ready to accommodate a new generation of hosting social gatherings.
Mitch Allen Photography
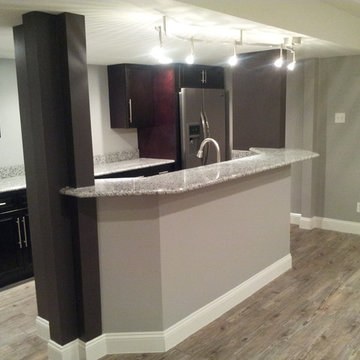
Unique Bar with Galley micro kitchen
Lily Otte
Идея дизайна: огромный прямой домашний бар в современном стиле с мойкой, фасадами в стиле шейкер, темными деревянными фасадами, гранитной столешницей, светлым паркетным полом и коричневым полом
Идея дизайна: огромный прямой домашний бар в современном стиле с мойкой, фасадами в стиле шейкер, темными деревянными фасадами, гранитной столешницей, светлым паркетным полом и коричневым полом

Стильный дизайн: огромный п-образный домашний бар в современном стиле с ковровым покрытием, барной стойкой, плоскими фасадами, светлыми деревянными фасадами, врезной мойкой, бежевым полом и черной столешницей - последний тренд

Anastasia Alkema Photography
Стильный дизайн: огромный параллельный домашний бар в современном стиле с барной стойкой, врезной мойкой, плоскими фасадами, черными фасадами, столешницей из кварцевого агломерата, темным паркетным полом, коричневым полом, белой столешницей и фартуком из стекла - последний тренд
Стильный дизайн: огромный параллельный домашний бар в современном стиле с барной стойкой, врезной мойкой, плоскими фасадами, черными фасадами, столешницей из кварцевого агломерата, темным паркетным полом, коричневым полом, белой столешницей и фартуком из стекла - последний тренд

Tina Kuhlmann - Primrose Designs
Location: Rancho Santa Fe, CA, USA
Luxurious French inspired master bedroom nestled in Rancho Santa Fe with intricate details and a soft yet sophisticated palette. Photographed by John Lennon Photography https://www.primrosedi.com

Susan Gilmore Photography
Пример оригинального дизайна: огромный прямой домашний бар в стиле неоклассика (современная классика) с столешницей из кварцита, коричневым полом, фасадами в стиле шейкер, темными деревянными фасадами, коричневым фартуком, фартуком из дерева и паркетным полом среднего тона
Пример оригинального дизайна: огромный прямой домашний бар в стиле неоклассика (современная классика) с столешницей из кварцита, коричневым полом, фасадами в стиле шейкер, темными деревянными фасадами, коричневым фартуком, фартуком из дерева и паркетным полом среднего тона
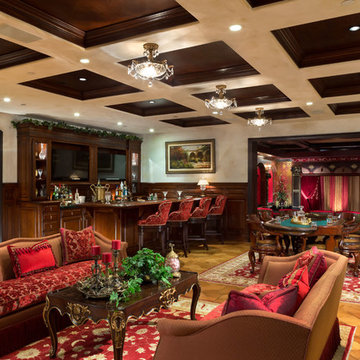
Источник вдохновения для домашнего уюта: огромный домашний бар в классическом стиле
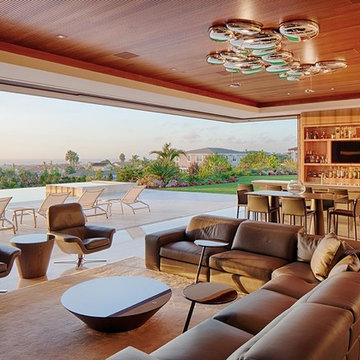
Lounge and home bar with pocket-doors open to pool and sun deck.
Источник вдохновения для домашнего уюта: огромный домашний бар в современном стиле
Источник вдохновения для домашнего уюта: огромный домашний бар в современном стиле

Идея дизайна: огромный п-образный домашний бар в стиле модернизм с стеклянными фасадами, темными деревянными фасадами, мраморной столешницей, серым фартуком, фартуком из плитки кабанчик и полом из травертина

HGTV Smart Home 2013 by Glenn Layton Homes, Jacksonville Beach, Florida.
Пример оригинального дизайна: огромный домашний бар в морском стиле с врезной мойкой, белыми фасадами, гранитной столешницей, белым фартуком, фасадами с утопленной филенкой, светлым паркетным полом и коричневым полом
Пример оригинального дизайна: огромный домашний бар в морском стиле с врезной мойкой, белыми фасадами, гранитной столешницей, белым фартуком, фасадами с утопленной филенкой, светлым паркетным полом и коричневым полом

На фото: огромный п-образный домашний бар в стиле неоклассика (современная классика) с фасадами в стиле шейкер, белыми фасадами, столешницей из кварцита, синим фартуком, фартуком из стеклянной плитки, полом из винила, коричневым полом и белой столешницей без мойки, раковины

Стильный дизайн: огромный прямой домашний бар в стиле модернизм с мойкой, врезной мойкой, фасадами в стиле шейкер, белыми фасадами, столешницей из кварцита, белым фартуком, фартуком из вагонки, светлым паркетным полом, коричневым полом и серой столешницей - последний тренд

Paul S. Bartholomew
Источник вдохновения для домашнего уюта: огромный прямой домашний бар в стиле ретро с мойкой, врезной мойкой, плоскими фасадами, фасадами цвета дерева среднего тона, столешницей из кварцевого агломерата, зеркальным фартуком и полом из керамогранита
Источник вдохновения для домашнего уюта: огромный прямой домашний бар в стиле ретро с мойкой, врезной мойкой, плоскими фасадами, фасадами цвета дерева среднего тона, столешницей из кварцевого агломерата, зеркальным фартуком и полом из керамогранита

A cramped butler's pantry was opened up into a bar area with plenty of storage space and adjacent to a wine cooler. Bar countertop is Petro Magma Granite, cabinets are Brookhaven in Ebony on Oak. Other cabinets in the kitchen are white on maple; the contrast is a nice way to separate space within the same room.
Neals Design Remodel
Robin Victor Goetz

Visit Our State Of The Art Showrooms!
New Fairfax Location:
3891 Pickett Road #001
Fairfax, VA 22031
Leesburg Location:
12 Sycolin Rd SE,
Leesburg, VA 20175
Огромный домашний бар – фото дизайна интерьера
1
