Угловой домашний бар с черной столешницей – фото дизайна интерьера
Сортировать:
Бюджет
Сортировать:Популярное за сегодня
1 - 20 из 242 фото
1 из 3
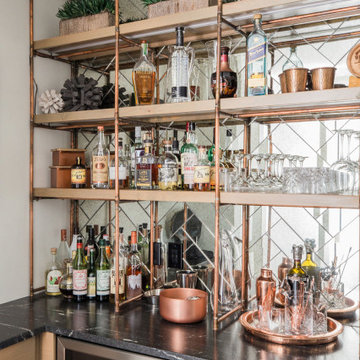
Стильный дизайн: маленький угловой домашний бар в стиле неоклассика (современная классика) с гранитной столешницей, зеркальным фартуком, черной столешницей и открытыми фасадами без раковины для на участке и в саду - последний тренд
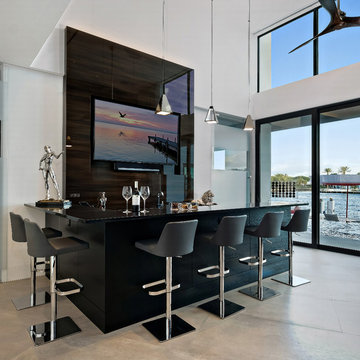
Photography: Ron Rosenzweig
Architecture: Affiniti Architects
Builder: National Custom Homes
На фото: угловой домашний бар в современном стиле с барной стойкой, черными фасадами, коричневым фартуком, бежевым полом и черной столешницей с
На фото: угловой домашний бар в современном стиле с барной стойкой, черными фасадами, коричневым фартуком, бежевым полом и черной столешницей с

Свежая идея для дизайна: большой угловой домашний бар в стиле лофт с врезной мойкой, фасадами в стиле шейкер, черными фасадами, гранитной столешницей, фартуком из каменной плиты, полом из ламината, коричневым полом и черной столешницей - отличное фото интерьера

Свежая идея для дизайна: угловой домашний бар в современном стиле с барной стойкой, врезной мойкой, плоскими фасадами, черными фасадами, серым фартуком, зеркальным фартуком, коричневым полом и черной столешницей - отличное фото интерьера
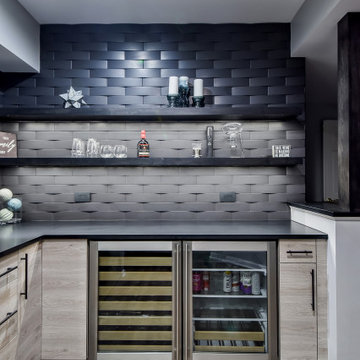
Идея дизайна: угловой домашний бар в современном стиле с плоскими фасадами, коричневыми фасадами, черным фартуком, коричневым полом и черной столешницей

The walnut appointed bar cabinets are topped by a black marble counter too. The bar is lit through a massive glass wall that opens into a below grade patio. The wall of the bar is adorned by a stunning pieces of artwork, a light resembling light sabers.

Home Bar with tile floor, backsplash, and sink!
Источник вдохновения для домашнего уюта: угловой домашний бар среднего размера в классическом стиле с барной стойкой, врезной мойкой, фасадами в стиле шейкер, темными деревянными фасадами, гранитной столешницей, разноцветным фартуком, фартуком из керамической плитки, полом из керамической плитки, коричневым полом и черной столешницей
Источник вдохновения для домашнего уюта: угловой домашний бар среднего размера в классическом стиле с барной стойкой, врезной мойкой, фасадами в стиле шейкер, темными деревянными фасадами, гранитной столешницей, разноцветным фартуком, фартуком из керамической плитки, полом из керамической плитки, коричневым полом и черной столешницей

Butler's pantry with bar sink, beverage fridge, glass cabinets, wine storage and pantry cabinet.
Источник вдохновения для домашнего уюта: угловой домашний бар в стиле кантри с мойкой, врезной мойкой, фасадами в стиле шейкер, синими фасадами, гранитной столешницей, белым фартуком, фартуком из вагонки, темным паркетным полом, коричневым полом и черной столешницей
Источник вдохновения для домашнего уюта: угловой домашний бар в стиле кантри с мойкой, врезной мойкой, фасадами в стиле шейкер, синими фасадами, гранитной столешницей, белым фартуком, фартуком из вагонки, темным паркетным полом, коричневым полом и черной столешницей

Reforma quincho - salón de estar - comedor en vivienda unifamiliar.
Al finalizar con la remodelación de su escritorio, la familia quedó tan conforme con los resultados que quiso seguir remodelando otros espacios de su hogar para poder aprovecharlos más.
Aquí me tocó entrar en su quincho: espacio de reuniones más grandes con amigos para cenas y asados. Este les quedaba chico, no por las dimensiones del espacio, sino porque los muebles no llegaban a abarcarlo es su totalidad.
Se solicitó darle un lenguaje integral a todo un espacio que en su momento acogía un rejunte de muebles sobrantes que no se relacionaban entre si. Se propuso entonces un diseño que en su paleta de materiales combine hierro y madera.
Se propuso ampliar la mesada para mas lugar de trabajo, y se libero espacio de la misma agregando unos alaceneros horizontales abiertos, colgados sobre una estructura de hierro.
Para el asador, se diseñó un revestimiento en chapa completo que incluyera tanto la puerta del mismo como puertas y cajones inferiores para más guardado.
Las mesas y el rack de TV siguieron con el mismo lenguaje, simulando una estructura en hierro que sostiene el mueble de madera. Se incluyó en el mueble de TV un amplio guardado con un sector de bar en bandejas extraíbles para botellas de tragos y sus utensilios. Las mesas se agrandaron pequeñamente en su dimensión para que reciban a dos invitados más cada una pero no invadan el espacio.
Se consiguió así ampliar funcionalmente un espacio sin modificar ninguna de sus dimensiones, simplemente aprovechando su potencial a partir del diseño.
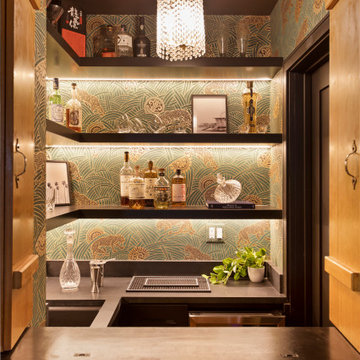
Speakeasy bar inside this 1950's home with art deco wallpaper. Using the original pendant to give it that old world charm.
JL Interiors is a LA-based creative/diverse firm that specializes in residential interiors. JL Interiors empowers homeowners to design their dream home that they can be proud of! The design isn’t just about making things beautiful; it’s also about making things work beautifully. Contact us for a free consultation Hello@JLinteriors.design _ 310.390.6849_ www.JLinteriors.design

Peter Bennetts
Идея дизайна: угловой домашний бар среднего размера в современном стиле с барной стойкой, врезной мойкой, черными фасадами, гранитной столешницей, разноцветным фартуком, фартуком из каменной плиты, черным полом, черной столешницей и плоскими фасадами
Идея дизайна: угловой домашний бар среднего размера в современном стиле с барной стойкой, врезной мойкой, черными фасадами, гранитной столешницей, разноцветным фартуком, фартуком из каменной плиты, черным полом, черной столешницей и плоскими фасадами

Space Crafting
Идея дизайна: угловой домашний бар в стиле неоклассика (современная классика) с барной стойкой, врезной мойкой, фасадами в стиле шейкер, белыми фасадами, белым фартуком, светлым паркетным полом и черной столешницей
Идея дизайна: угловой домашний бар в стиле неоклассика (современная классика) с барной стойкой, врезной мойкой, фасадами в стиле шейкер, белыми фасадами, белым фартуком, светлым паркетным полом и черной столешницей
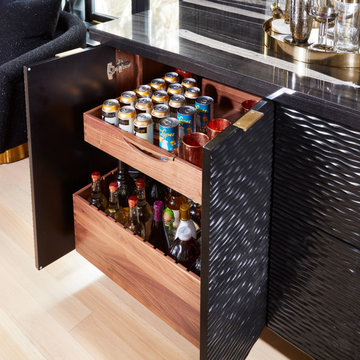
A DEANE client returned in 2022 for an update to their kitchen remodel project from 2006. This incredible transformation was driven by the desire to create a glamorous space for entertaining. Taking the space that used to be an office, walls were taken down to allow the new bar and tasting table to be integrated into the kitchen and living area. A climate-controlled glass wine cabinet with knurled brass handles elegantly displays bottles and defines the space while still allowing it to feel light and airy. The bar boasts door-style “wave” cabinets in high-gloss black lacquer that seamlessly conceal beverage and bottle storage drawers and an ice maker. The open shelving with integrated LED lighting and satin brass edging anchor the marble countertop.

Purchased as a fixer-upper, this 1998 home underwent significant aesthetic updates to modernize its amazing bones. The interior had to live up to the coveted 1/2 acre wooded lot that sprawls with landscaping and amenities. In addition to the typical paint, tile, and lighting updates, the kitchen was completely reworked to lighten and brighten an otherwise dark room. The staircase was reinvented to boast an iron railing and updated designer carpeting. Traditionally planned rooms were reimagined to suit the needs of the family, i.e. the dining room is actually located in the intended living room space and the piano room Is in the intended dining room area. The live edge table is the couple’s main brag as they entertain and feature their vast wine collection while admiring the beautiful outdoors. Now, each room feels like “home” to this family.

Sexy outdoor bar with sparkle. We add some style and appeal to this stucco bar enclosure with mosaic glass tiles and sleek dark granite counter. Floating glass shelves for display and easy maintenance. Stainless BBQ doors and drawers and single faucet.
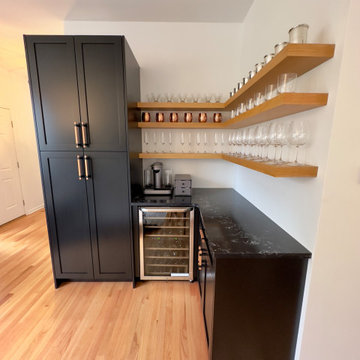
We designed, fabricated, finished and installed this custom bar to complete the front sitting room. Highly functional and fun for a small and contemporary space. Custom floating oak shelves, quartz countertops, and wooden pulls make this bar shine!
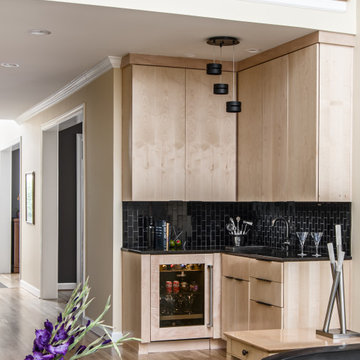
Architecture + Interior Design: Noble Johnson Architects
Builder: Andrew Thompson Construction
Photography: StudiObuell | Garett Buell
Стильный дизайн: маленький угловой домашний бар в стиле модернизм с мойкой, врезной мойкой, плоскими фасадами, светлыми деревянными фасадами, столешницей из кварцевого агломерата, черным фартуком, фартуком из керамогранитной плитки, светлым паркетным полом и черной столешницей для на участке и в саду - последний тренд
Стильный дизайн: маленький угловой домашний бар в стиле модернизм с мойкой, врезной мойкой, плоскими фасадами, светлыми деревянными фасадами, столешницей из кварцевого агломерата, черным фартуком, фартуком из керамогранитной плитки, светлым паркетным полом и черной столешницей для на участке и в саду - последний тренд
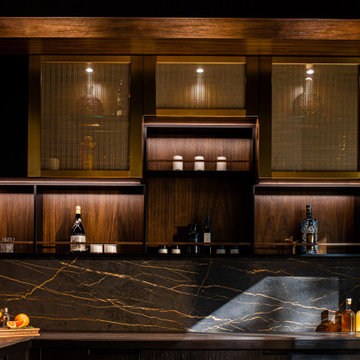
A modern space for entertaining. Custom cabinetry, with limitless configurations and finishes.
На фото: маленький угловой домашний бар в стиле модернизм с стеклянными фасадами, черными фасадами, столешницей из акрилового камня, черным фартуком, фартуком из кварцевого агломерата и черной столешницей без мойки, раковины для на участке и в саду
На фото: маленький угловой домашний бар в стиле модернизм с стеклянными фасадами, черными фасадами, столешницей из акрилового камня, черным фартуком, фартуком из кварцевого агломерата и черной столешницей без мойки, раковины для на участке и в саду
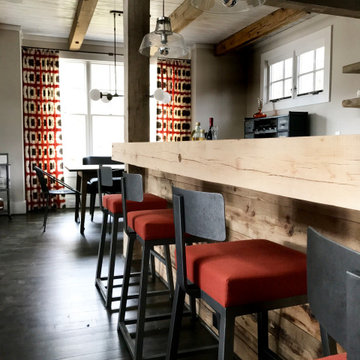
Custom fabricated bar
Пример оригинального дизайна: угловой домашний бар среднего размера в стиле лофт с фасадами в стиле шейкер, серыми фасадами, столешницей из кварцевого агломерата, темным паркетным полом, коричневым полом и черной столешницей
Пример оригинального дизайна: угловой домашний бар среднего размера в стиле лофт с фасадами в стиле шейкер, серыми фасадами, столешницей из кварцевого агломерата, темным паркетным полом, коричневым полом и черной столешницей

Norman & Young
Источник вдохновения для домашнего уюта: большой угловой домашний бар в стиле фьюжн с фасадами в стиле шейкер, синими фасадами, столешницей из талькохлорита, серым фартуком, фартуком из керамической плитки, полом из травертина, бежевым полом и черной столешницей
Источник вдохновения для домашнего уюта: большой угловой домашний бар в стиле фьюжн с фасадами в стиле шейкер, синими фасадами, столешницей из талькохлорита, серым фартуком, фартуком из керамической плитки, полом из травертина, бежевым полом и черной столешницей
Угловой домашний бар с черной столешницей – фото дизайна интерьера
1