Угловой домашний бар в стиле кантри – фото дизайна интерьера
Сортировать:
Бюджет
Сортировать:Популярное за сегодня
1 - 20 из 184 фото
1 из 3

На фото: большой угловой домашний бар в стиле кантри с барной стойкой, врезной мойкой, фасадами с утопленной филенкой, фасадами цвета дерева среднего тона, деревянной столешницей, коричневым фартуком, фартуком из дерева и паркетным полом среднего тона с

This storm grey kitchen on Cape Cod was designed by Gail of White Wood Kitchens. The cabinets are all plywood with soft close hinges made by UltraCraft Cabinetry. The doors are a Lauderdale style constructed from Red Birch with a Storm Grey stained finish. The island countertop is a Fantasy Brown granite while the perimeter of the kitchen is an Absolute Black Leathered. The wet bar has a Thunder Grey Silestone countertop. The island features shelves for cookbooks and there are many unique storage features in the kitchen and the wet bar to optimize the space and functionality of the kitchen. Builder: Barnes Custom Builders
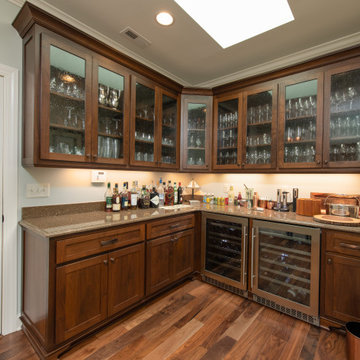
Walnut cabinet home bar with undercounted wine coolers and quartz countertops
Источник вдохновения для домашнего уюта: угловой домашний бар среднего размера в стиле кантри с фасадами в стиле шейкер, темными деревянными фасадами, столешницей из кварцевого агломерата, темным паркетным полом, коричневым полом и коричневой столешницей
Источник вдохновения для домашнего уюта: угловой домашний бар среднего размера в стиле кантри с фасадами в стиле шейкер, темными деревянными фасадами, столешницей из кварцевого агломерата, темным паркетным полом, коричневым полом и коричневой столешницей

Свежая идея для дизайна: большой угловой домашний бар в стиле кантри с мойкой, светлыми деревянными фасадами, столешницей из бетона, разноцветным фартуком, полом из керамической плитки, серым полом и зеркальным фартуком - отличное фото интерьера

Butler's pantry with bar sink, beverage fridge, glass cabinets, wine storage and pantry cabinet.
Источник вдохновения для домашнего уюта: угловой домашний бар в стиле кантри с мойкой, врезной мойкой, фасадами в стиле шейкер, синими фасадами, гранитной столешницей, белым фартуком, фартуком из вагонки, темным паркетным полом, коричневым полом и черной столешницей
Источник вдохновения для домашнего уюта: угловой домашний бар в стиле кантри с мойкой, врезной мойкой, фасадами в стиле шейкер, синими фасадами, гранитной столешницей, белым фартуком, фартуком из вагонки, темным паркетным полом, коричневым полом и черной столешницей
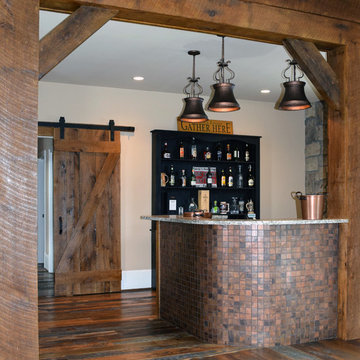
Идея дизайна: большой угловой домашний бар в стиле кантри с мойкой, гранитной столешницей, фартуком из металлической плитки, паркетным полом среднего тона, врезной мойкой, фасадами с выступающей филенкой, фасадами цвета дерева среднего тона и коричневым фартуком

Shaker styled white and gray cabinetry paired with a flowing patterned quartz countertops and gold hardware make this kitchen sleek yet cozy!
Here is the bar area used for making and serving tea. Custom floating shelves match the hardwood flooring.
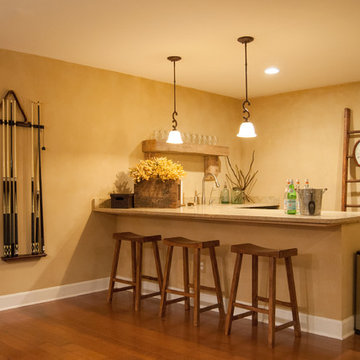
Considering their penchant for entertaining, creating a bar in the basement was a must-have for the Schneiders. "Our bigger family gatherings often average 25 people and some additional friends", explains Gayle. "We've also hosted gatherings upwards of 50+ people for ourselves, and have lent our home to others for bigger gatherings."
Fresh flowers adorn the counter top as a reminder of nature's presence in the home. Along with the salvaged barn timbers, engineered maple flooring throughout unifies the basement with other areas of the house.
Stools: Pottery Barn, Ladder: Days Gone By, Flooring: Ponderosa, by Bruce
Adrienne DeRosa Photography © 2013 Houzz
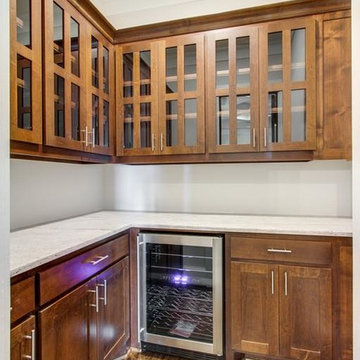
На фото: маленький угловой домашний бар в стиле кантри с мойкой, фасадами в стиле шейкер, фасадами цвета дерева среднего тона, столешницей из кварцита и паркетным полом среднего тона для на участке и в саду с
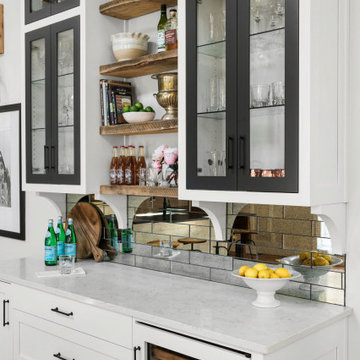
Farmhouse style kitchen with bar, featuring floating wood shelves, glass door cabinets, white cabinets with contrasting black doors, undercounter beverage refrigerator and icemaker with panel, decorative feet on drawer stack.
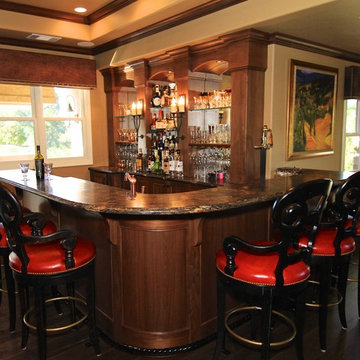
Michael Snyder
Стильный дизайн: большой угловой домашний бар в стиле кантри с барной стойкой, врезной мойкой, темными деревянными фасадами, гранитной столешницей, разноцветным фартуком и паркетным полом среднего тона - последний тренд
Стильный дизайн: большой угловой домашний бар в стиле кантри с барной стойкой, врезной мойкой, темными деревянными фасадами, гранитной столешницей, разноцветным фартуком и паркетным полом среднего тона - последний тренд
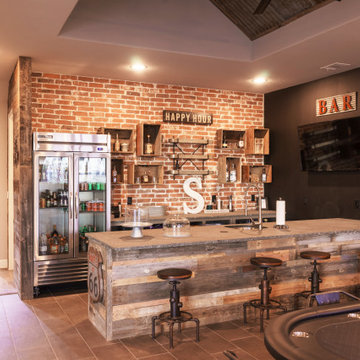
Custom Island with concrete top and barn wood island. Exposed brick wall.
Источник вдохновения для домашнего уюта: большой угловой домашний бар в стиле кантри с мойкой, врезной мойкой, столешницей из бетона, полом из керамической плитки и серой столешницей
Источник вдохновения для домашнего уюта: большой угловой домашний бар в стиле кантри с мойкой, врезной мойкой, столешницей из бетона, полом из керамической плитки и серой столешницей
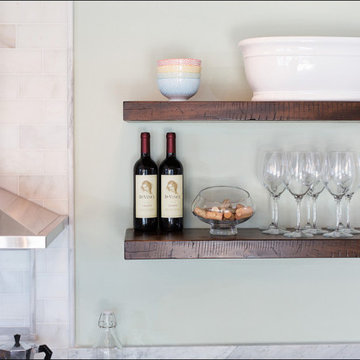
Источник вдохновения для домашнего уюта: угловой домашний бар среднего размера в стиле кантри с врезной мойкой, фасадами в стиле шейкер, белыми фасадами, серым фартуком, фартуком из плитки кабанчик, темным паркетным полом, коричневым полом и серой столешницей
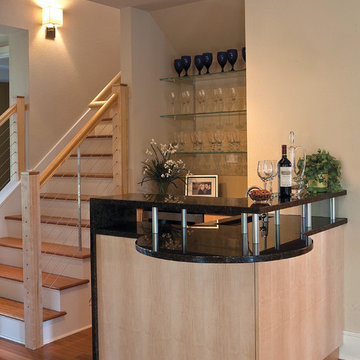
The Sater Design Collection's luxury, craftsman home plan "Myrtlewood" (Plan #6522). http://saterdesign.com/product/myrtlewood/
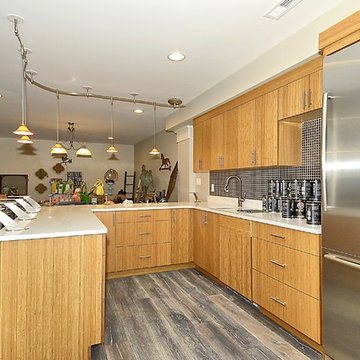
Идея дизайна: большой угловой домашний бар в стиле кантри с темным паркетным полом, барной стойкой, врезной мойкой, плоскими фасадами, коричневыми фасадами, столешницей из акрилового камня, коричневым фартуком, фартуком из плитки мозаики и серым полом
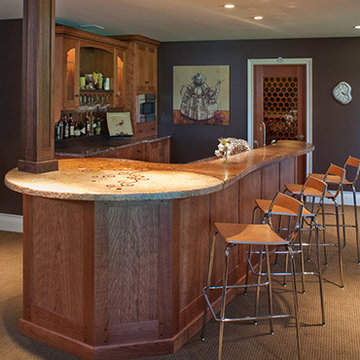
Идея дизайна: угловой домашний бар среднего размера в стиле кантри с мойкой, фасадами с утопленной филенкой, коричневыми фасадами, гранитной столешницей, бежевым фартуком и ковровым покрытием

Свежая идея для дизайна: угловой домашний бар среднего размера в стиле кантри с врезной мойкой, фасадами в стиле шейкер, серыми фасадами, столешницей из кварцевого агломерата, белым фартуком, фартуком из керамической плитки, полом из ламината, коричневым полом и белой столешницей без мойки - отличное фото интерьера

The 100-year old home’s kitchen was old and just didn’t function well. A peninsula in the middle of the main part of the kitchen blocked the path from the back door. This forced the homeowners to mostly use an odd, U-shaped corner of the kitchen.
Design objectives:
-Add an island
-Wow-factor design
-Incorporate arts and crafts with a touch of Mid-century modern style
-Allow for a better work triangle when cooking
-Create a seamless path coming into the home from the backdoor
-Make all the countertops in the space 36” high (the old kitchen had different base cabinet heights)
Design challenges to be solved:
-Island design
-Where to place the sink and dishwasher
-The family’s main entrance into the home is a back door located within the kitchen space. Samantha needed to find a way to make an unobstructed path through the kitchen to the outside
-A large eating area connected to the kitchen felt slightly misplaced – Samantha wanted to bring the kitchen and materials more into this area
-The client does not like appliance garages/cabinets to the counter. The more countertop space, the better!
Design solutions:
-Adding the right island made all the difference! Now the family has a couple of seats within the kitchen space. -Multiple walkways facilitate traffic flow.
-Multiple pantry cabinets (both shallow and deep) are placed throughout the space. A couple of pantry cabinets were even added to the back door wall and wrap around into the breakfast nook to give the kitchen a feel of extending into the adjoining eating area.
-Upper wall cabinets with clear glass offer extra lighting and the opportunity for the client to display her beautiful vases and plates. They add and an airy feel to the space.
-The kitchen had two large existing windows that were ideal for a sink placement. The window closest to the back door made the most sense due to the fact that the other window was in the corner. Now that the sink had a place, we needed to worry about the dishwasher. Samantha didn’t want the dishwasher to be in the way of people coming in the back door – it’s now in the island right across from the sink.
-The homeowners love Motawi Tile. Some fantastic pieces are placed within the backsplash throughout the kitchen. -Larger tiles with borders make for nice accent pieces over the rangetop and by the bar/beverage area.
-The adjacent area for eating is a gorgeous nook with massive windows. We added a built-in furniture-style banquette with additional lower storage cabinets in the same finish. It’s a great way to connect and blend the two areas into what now feels like one big space!

Part bar and part drop-zone, this multi-use space provides functional storage and counter space whether they're hosting a party or organizing the kids' schedules.
© Deborah Scannell Photography

Farmhouse style kitchen with bar, featuring floating wood shelves, glass door cabinets, white cabinets with contrasting black doors, undercounter beverage refrigerator and icemaker with panel, decorative feet on drawer stack.
Угловой домашний бар в стиле кантри – фото дизайна интерьера
1