Угловой домашний бар с монолитной мойкой – фото дизайна интерьера
Сортировать:
Бюджет
Сортировать:Популярное за сегодня
1 - 20 из 81 фото
1 из 3

This storm grey kitchen on Cape Cod was designed by Gail of White Wood Kitchens. The cabinets are all plywood with soft close hinges made by UltraCraft Cabinetry. The doors are a Lauderdale style constructed from Red Birch with a Storm Grey stained finish. The island countertop is a Fantasy Brown granite while the perimeter of the kitchen is an Absolute Black Leathered. The wet bar has a Thunder Grey Silestone countertop. The island features shelves for cookbooks and there are many unique storage features in the kitchen and the wet bar to optimize the space and functionality of the kitchen. Builder: Barnes Custom Builders

Custom residential bar, hand made luxury woodwork. Custom cabinets and stools.
На фото: маленький угловой домашний бар в классическом стиле с барной стойкой, монолитной мойкой, фасадами в стиле шейкер, серыми фасадами, столешницей из кварцевого агломерата, паркетным полом среднего тона, коричневым полом и серой столешницей для на участке и в саду с
На фото: маленький угловой домашний бар в классическом стиле с барной стойкой, монолитной мойкой, фасадами в стиле шейкер, серыми фасадами, столешницей из кварцевого агломерата, паркетным полом среднего тона, коричневым полом и серой столешницей для на участке и в саду с

Reforma quincho - salón de estar - comedor en vivienda unifamiliar.
Al finalizar con la remodelación de su escritorio, la familia quedó tan conforme con los resultados que quiso seguir remodelando otros espacios de su hogar para poder aprovecharlos más.
Aquí me tocó entrar en su quincho: espacio de reuniones más grandes con amigos para cenas y asados. Este les quedaba chico, no por las dimensiones del espacio, sino porque los muebles no llegaban a abarcarlo es su totalidad.
Se solicitó darle un lenguaje integral a todo un espacio que en su momento acogía un rejunte de muebles sobrantes que no se relacionaban entre si. Se propuso entonces un diseño que en su paleta de materiales combine hierro y madera.
Se propuso ampliar la mesada para mas lugar de trabajo, y se libero espacio de la misma agregando unos alaceneros horizontales abiertos, colgados sobre una estructura de hierro.
Para el asador, se diseñó un revestimiento en chapa completo que incluyera tanto la puerta del mismo como puertas y cajones inferiores para más guardado.
Las mesas y el rack de TV siguieron con el mismo lenguaje, simulando una estructura en hierro que sostiene el mueble de madera. Se incluyó en el mueble de TV un amplio guardado con un sector de bar en bandejas extraíbles para botellas de tragos y sus utensilios. Las mesas se agrandaron pequeñamente en su dimensión para que reciban a dos invitados más cada una pero no invadan el espacio.
Se consiguió así ampliar funcionalmente un espacio sin modificar ninguna de sus dimensiones, simplemente aprovechando su potencial a partir del diseño.

The allure of this kitchen begins with the carefully selected palette of Matt Lacquer painted Gin & Tonic and Tuscan Rose. Creating an inviting atmosphere, these warm hues perfectly reflect the light to accentuate the kitchen’s aesthetics.
But it doesn't stop there. The walnut slatted feature doors have been perfectly crafted to add depth and character to the space. Intricate patterns within the slats create a sense of movement, inviting the eye to explore the artistry embedded within them and elevating the kitchen to new heights of sophistication.
Prepare to be enthralled by the pièce de résistance—the Royal Calacatta Gold quartz worktop. Exuding luxury, with its radiant golden veining cascading across a pristine white backdrop, not only does it serve as a functional workspace, it makes a sophisticated statement.
Combining quality materials and finishes via thoughtful design, this kitchen allows our client to enjoy a space which is both aesthetically pleasing and extremely functional.
Feeling inspired by this kitchen or looking for more ideas? Visit our projects page today.
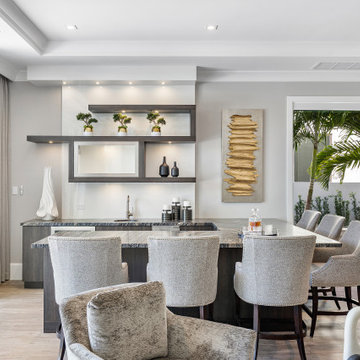
Home bar in great room.
Пример оригинального дизайна: большой угловой домашний бар в стиле неоклассика (современная классика) с барной стойкой, монолитной мойкой, подвесными полками, коричневыми фасадами, гранитной столешницей, паркетным полом среднего тона, бежевым полом и серой столешницей
Пример оригинального дизайна: большой угловой домашний бар в стиле неоклассика (современная классика) с барной стойкой, монолитной мойкой, подвесными полками, коричневыми фасадами, гранитной столешницей, паркетным полом среднего тона, бежевым полом и серой столешницей
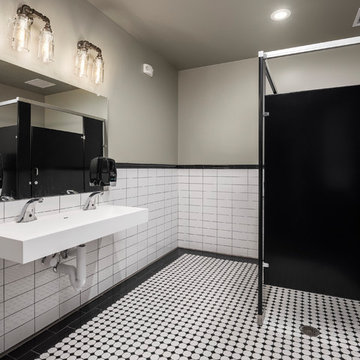
Свежая идея для дизайна: большой угловой домашний бар в стиле лофт с барной стойкой, монолитной мойкой, плоскими фасадами, коричневыми фасадами, деревянной столешницей, черным фартуком, фартуком из кирпича, темным паркетным полом, коричневым полом и коричневой столешницей - отличное фото интерьера
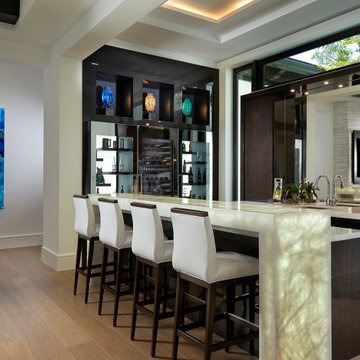
Designed and constructed with a clean and timeless look, this home is a reflection of the perfect transitional design. From the light wood floors with white walls to the espresso wood accent, the features of this home allow for the timeless design to be ageless. Keeping the furniture a dark wood tone paired with white fabrics also allows them to use accent colors through the seasons.
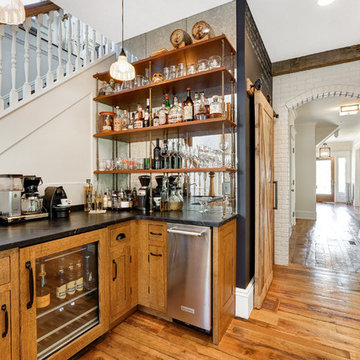
На фото: угловой домашний бар в классическом стиле с мойкой, монолитной мойкой, фасадами в стиле шейкер, фасадами цвета дерева среднего тона, паркетным полом среднего тона, коричневым полом и черной столешницей с
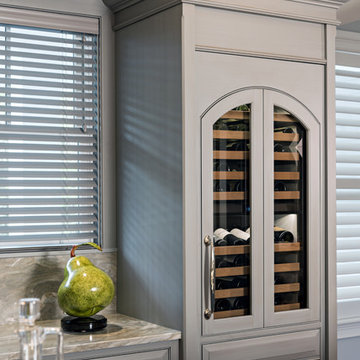
Designed by Julie Lyons
Photographed by Dan Cutrona
Стильный дизайн: большой угловой домашний бар в стиле фьюжн с барной стойкой, монолитной мойкой, фасадами с выступающей филенкой, серыми фасадами, мраморной столешницей, серым фартуком, светлым паркетным полом и коричневым полом - последний тренд
Стильный дизайн: большой угловой домашний бар в стиле фьюжн с барной стойкой, монолитной мойкой, фасадами с выступающей филенкой, серыми фасадами, мраморной столешницей, серым фартуком, светлым паркетным полом и коричневым полом - последний тренд
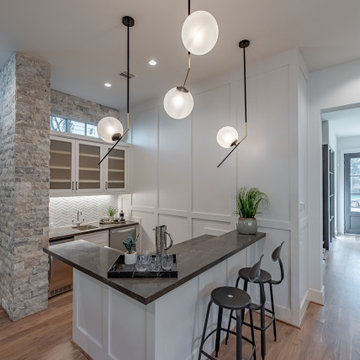
Contemporary Wet bar with herringbone backsplash, stone wall accent, and white wainscoting.
Идея дизайна: большой угловой домашний бар в современном стиле с мойкой, стеклянными фасадами, белым фартуком, черной столешницей, монолитной мойкой, белыми фасадами, столешницей из кварцита, фартуком из плитки мозаики и светлым паркетным полом
Идея дизайна: большой угловой домашний бар в современном стиле с мойкой, стеклянными фасадами, белым фартуком, черной столешницей, монолитной мойкой, белыми фасадами, столешницей из кварцита, фартуком из плитки мозаики и светлым паркетным полом
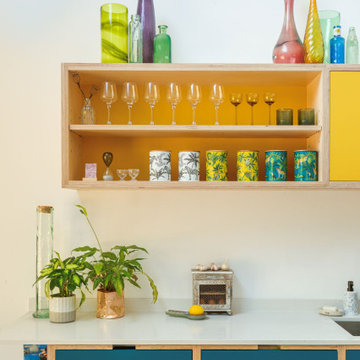
A vibrant and playful L-shaped blue plywood Kitchen with bespoke integrated handles makes this contemporary kitchen a unique space.
Within the central kitchen island sits a Bora hob, making it easier to socialise (or catch up on your favourite TV program) when cooking.
The kitchen’s design is continued with a custom kitchen table bench and cork TV unit.
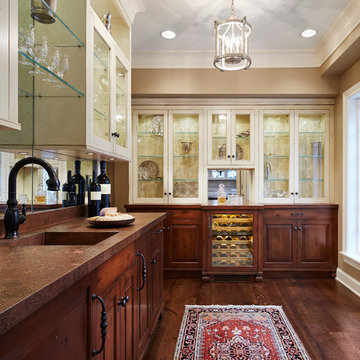
Combine a couple who loves to entertain, a large blended family who loves to visit and a penchant for cooking and cocktails and you have a floor plan switch up which prioritizes those needs appropriately. We took the off-kitchen laundry room and created an entertainment mecca featuring vast storage, wet bars and easy access to the kitchen for party flow. For visiting family we divided a Jack and Jill bathroom to house two bathroom suites for two guest rooms.
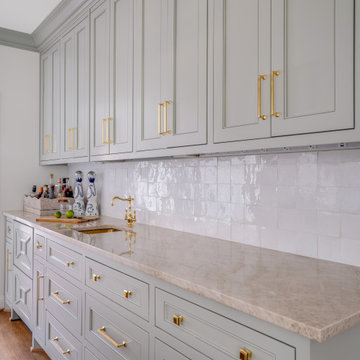
Cocktail Bar area with cabinet and storage space. Great for entertaining!
Свежая идея для дизайна: маленькая угловая бар-тележка в классическом стиле с монолитной мойкой, фасадами в стиле шейкер, синими фасадами, столешницей из кварцевого агломерата, белым фартуком, фартуком из керамической плитки, темным паркетным полом, коричневым полом и бежевой столешницей для на участке и в саду - отличное фото интерьера
Свежая идея для дизайна: маленькая угловая бар-тележка в классическом стиле с монолитной мойкой, фасадами в стиле шейкер, синими фасадами, столешницей из кварцевого агломерата, белым фартуком, фартуком из керамической плитки, темным паркетным полом, коричневым полом и бежевой столешницей для на участке и в саду - отличное фото интерьера
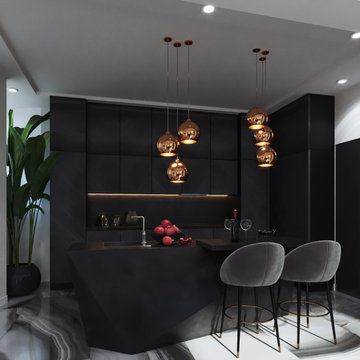
Источник вдохновения для домашнего уюта: угловой домашний бар среднего размера в современном стиле с монолитной мойкой, плоскими фасадами, черными фасадами, столешницей из кварцевого агломерата, черным фартуком, фартуком из стекла, полом из керамогранита, серым полом и черной столешницей

This classically styled in-framed kitchen has drawn upon art deco and contemporary influences to create an evolutionary design that delivers microscopic detail at every turn. The kitchen uses exotic finishes both inside and out with the cabinetry posts being specially designed to feature mirrored collars and the inside of the larder unit being custom lined with a specially commissioned crushed glass.
The kitchen island is completely bespoke, a unique installation that has been designed to maximise the functional potential of the space whilst delivering a powerful visual aesthetic. The island was positioned diagonally across the room which created enough space to deliver a design that was not restricted by the architecture and which surpassed expectations. This also maximised the functional potential of the space and aided movement throughout the room.
The soft geometry and fluid nature of the island design originates from the cylindrical drum unit which is set in the foreground as you enter the room. This dark ebony unit is positioned at the main entry point into the kitchen and can be seen from the front entrance hallway. This dark cylinder unit contrasts deeply against the floor and the surrounding cabinetry and is designed to be a very powerful visual hook drawing the onlooker into the space.
The drama of the island is enhanced further through the complex array of bespoke cabinetry that effortlessly flows back into the room drawing the onlooker deeper into the space.
Each individual island section was uniquely designed to reflect the opulence required for this exclusive residence. The subtle mixture of door profiles and finishes allowed the island to straddle the boundaries between traditional and contemporary design whilst the acute arrangement of angles and curves melt together to create a luxurious mix of materials, layers and finishes. All of which aid the functionality of the kitchen providing the user with multiple preparation zones and an area for casual seating.
In order to enhance the impact further we carefully considered the lighting within the kitchen including the design and installation of a bespoke bulkhead ceiling complete with plaster cornice and colour changing LED lighting.
Photos by: Derek Robinson
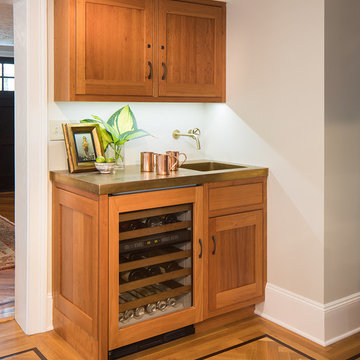
New herringbone patterned floors with ribbon accent recall the floors in other ares of the home. New Bar with beverage refrigerator and custom brass counter and integral sink are just some of the details that make the renovations to this home special. .Kubilus Photo
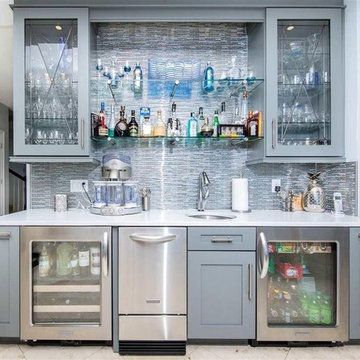
Door Style: Bristol
Material: Maple
Finish: Willow
На фото: большой угловой домашний бар в стиле неоклассика (современная классика) с монолитной мойкой, фасадами в стиле шейкер, серыми фасадами, столешницей из кварцевого агломерата, серым фартуком, фартуком из стеклянной плитки, полом из керамической плитки, бежевым полом и белой столешницей
На фото: большой угловой домашний бар в стиле неоклассика (современная классика) с монолитной мойкой, фасадами в стиле шейкер, серыми фасадами, столешницей из кварцевого агломерата, серым фартуком, фартуком из стеклянной плитки, полом из керамической плитки, бежевым полом и белой столешницей
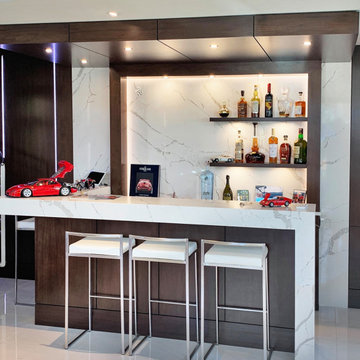
Custom bars exquisitely handcrafted by our dedicated team of designers and wood masters.
#residentialbar #bardesign #liquorstorage #smallbar #homebar #newyorkbar #newjerseybar #custombar #woodwork #carvedwood #interiordesign #inhome #partyinhome #barinspiration #luxurydesign #barinhouse #traditionalbar #modernbar #homedesign #designideas

Идея дизайна: большой угловой домашний бар в стиле лофт с барной стойкой, монолитной мойкой, плоскими фасадами, коричневыми фасадами, деревянной столешницей, черным фартуком, фартуком из кирпича, темным паркетным полом, коричневым полом и коричневой столешницей
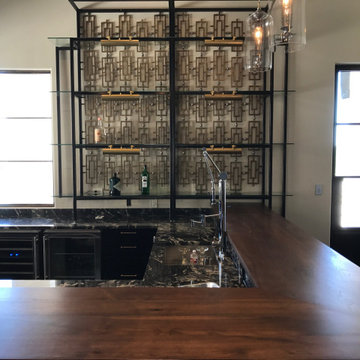
Walnut face grain bar top with a brass inlay
Идея дизайна: угловой домашний бар среднего размера в стиле ретро с барной стойкой, монолитной мойкой, деревянной столешницей, серым фартуком, фартуком из стеклянной плитки и коричневой столешницей
Идея дизайна: угловой домашний бар среднего размера в стиле ретро с барной стойкой, монолитной мойкой, деревянной столешницей, серым фартуком, фартуком из стеклянной плитки и коричневой столешницей
Угловой домашний бар с монолитной мойкой – фото дизайна интерьера
1