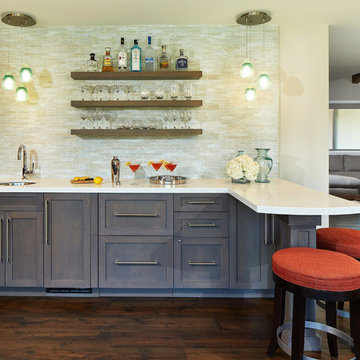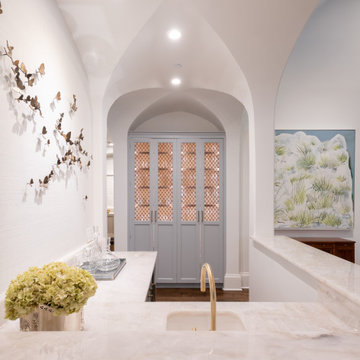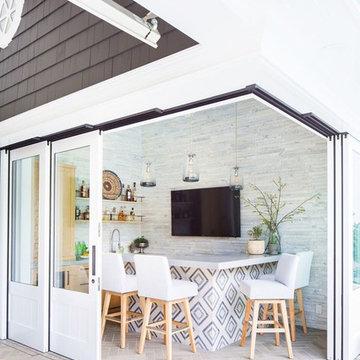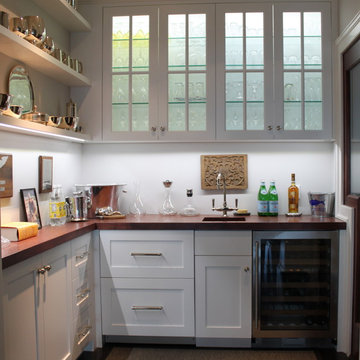Угловой домашний бар с фасадами в стиле шейкер – фото дизайна интерьера
Сортировать:
Бюджет
Сортировать:Популярное за сегодня
1 - 20 из 885 фото
1 из 3

This beverage center is located adjacent to the kitchen and joint living area composed of greys, whites and blue accents. Our main focus was to create a space that would grab people’s attention, and be a feature of the kitchen. The cabinet color is a rich blue (amalfi) that creates a moody, elegant, and sleek atmosphere for the perfect cocktail hour.
This client is one who is not afraid to add sparkle, use fun patterns, and design with bold colors. For that added fun design we utilized glass Vihara tile in a iridescent finish along the back wall and behind the floating shelves. The cabinets with glass doors also have a wood mullion for an added accent. This gave our client a space to feature his beautiful collection of specialty glassware. The quilted hardware in a polished chrome finish adds that extra sparkle element to the design. This design maximizes storage space with a lazy susan in the corner, and pull-out cabinet organizers for beverages, spirits, and utensils.

The existing U-shaped kitchen was tucked away in a small corner while the dining table was swimming in a room much too large for its size. The client’s needs and the architecture of the home made it apparent that the perfect design solution for the home was to swap the spaces.
The homeowners entertain frequently and wanted the new layout to accommodate a lot of counter seating, a bar/buffet for serving hors d’oeuvres, an island with prep sink, and all new appliances. They had a strong preference that the hood be a focal point and wanted to go beyond a typical white color scheme even though they wanted white cabinets.
While moving the kitchen to the dining space gave us a generous amount of real estate to work with, two of the exterior walls are occupied with full-height glass creating a challenge how best to fulfill their wish list. We used one available wall for the needed tall appliances, taking advantage of its height to create the hood as a focal point. We opted for both a peninsula and island instead of one large island in order to maximize the seating requirements and create a barrier when entertaining so guests do not flow directly into the work area of the kitchen. This also made it possible to add a second sink as requested. Lastly, the peninsula sets up a well-defined path to the new dining room without feeling like you are walking through the kitchen. We used the remaining fourth wall for the bar/buffet.
Black cabinetry adds strong contrast in several areas of the new kitchen. Wire mesh wall cabinet doors at the bar and gold accents on the hardware, light fixtures, faucets and furniture add further drama to the concept. The focal point is definitely the black hood, looking both dramatic and cohesive at the same time.

Пример оригинального дизайна: угловой домашний бар среднего размера в современном стиле с барной стойкой, врезной мойкой, фасадами в стиле шейкер, фасадами цвета дерева среднего тона, столешницей из кварцевого агломерата, коричневым фартуком, фартуком из кирпича, паркетным полом среднего тона, коричневым полом и бежевой столешницей

Photo by Christopher Stark.
Пример оригинального дизайна: угловой домашний бар в стиле неоклассика (современная классика) с мойкой, фасадами в стиле шейкер, светлыми деревянными фасадами, паркетным полом среднего тона, бежевым полом и белой столешницей
Пример оригинального дизайна: угловой домашний бар в стиле неоклассика (современная классика) с мойкой, фасадами в стиле шейкер, светлыми деревянными фасадами, паркетным полом среднего тона, бежевым полом и белой столешницей

На фото: большой угловой домашний бар в стиле неоклассика (современная классика) с мойкой, врезной мойкой, фасадами в стиле шейкер, черными фасадами, столешницей из кварцевого агломерата, полом из винила, коричневым полом и бежевой столешницей

Свежая идея для дизайна: угловой домашний бар в стиле неоклассика (современная классика) с мойкой, фасадами в стиле шейкер, искусственно-состаренными фасадами, фартуком из дерева и серым полом - отличное фото интерьера

Источник вдохновения для домашнего уюта: большой угловой домашний бар в современном стиле с врезной мойкой, фасадами в стиле шейкер, белыми фасадами, серым фартуком, фартуком из каменной плиты, темным паркетным полом и коричневым полом

Стильный дизайн: угловой домашний бар среднего размера в современном стиле с барной стойкой, врезной мойкой, фасадами в стиле шейкер, серыми фасадами, столешницей из кварцевого агломерата, разноцветным фартуком, фартуком из стеклянной плитки и темным паркетным полом - последний тренд

Why leave home when you can bring the bar to you? This wine and bar area is perfect to store all your essentials in one spot. This space features frosted glass doors on the upper cabinets, wine racks, a wine cooler, and extra storage space.

Colorful built-in cabinetry creates a multifunctional space in this Tampa condo. The bar section features lots of refrigerated and temperature controlled storage as well as a large display case and countertop for preparation. The additional built-in space offers plenty of storage in a variety of sizes and functionality.

For entertaining at home, and with the client being a bit of a mixologist, we designed a custom bar area in the corner that features dark navy cabinetry with walnut countertops, a gorgeous handmade glass tile backsplash, wine fridge, and concealed ice maker. The brass wire mesh inserts on select cabinet doors add glitz and glamour to the entertainment nook and make the homeowners want to break out their best barware and celebrate.

На фото: угловой домашний бар среднего размера в стиле лофт с барной стойкой, врезной мойкой, фасадами в стиле шейкер, черными фасадами, гранитной столешницей, разноцветным фартуком, фартуком из кирпича, светлым паркетным полом, коричневым полом и черной столешницей

Our Tampa studio gave a beautiful facelift to our client's kitchen and bathroom to create an elegant and sophisticated ambiance in both spaces. In the kitchen, we removed a dividing wall creating more room to carve in a wet bar and plenty of storage solutions. We used beautiful white paint that instantly brightened up the space and a mixed, on-trend palette of pacific blue with warm gray for a pop of color. A large walnut wood island makes food prep a breeze, and a matching range hood against a stunning backsplash adds an attractive focal point.
The bathroom was updated to look elegant and relaxed by using a lovely floral-patterned wallpaper and a wooden vanity with muted bronze accents. The shower cubicle was lined with floor-to-ceiling tiles making it look and feel more spacious.
---Project designed by interior design studio Home Frosting. They serve the entire Tampa Bay area including South Tampa, Clearwater, Belleair, and St. Petersburg.
For more about Home Frosting, see here: https://homefrosting.com/

Свежая идея для дизайна: угловой домашний бар среднего размера в классическом стиле с мойкой, врезной мойкой, фасадами в стиле шейкер, белыми фасадами, столешницей из кварцита, разноцветным фартуком, фартуком из мрамора, полом из ламината, коричневым полом и белой столешницей - отличное фото интерьера

Walker Zanger's Champagne quartzite countertop is the perfect complement to light gray cabinetry and brass hardware in this bar.
На фото: угловой домашний бар среднего размера в классическом стиле с мойкой, врезной мойкой, фасадами в стиле шейкер, серыми фасадами, столешницей из кварцита, паркетным полом среднего тона и белой столешницей
На фото: угловой домашний бар среднего размера в классическом стиле с мойкой, врезной мойкой, фасадами в стиле шейкер, серыми фасадами, столешницей из кварцита, паркетным полом среднего тона и белой столешницей

This symmetrical Bar divides the space between the banquette and the family room, allowing easy access to both. The quartzite slab continues on the backsplash to differentiate this area.

Идея дизайна: большой угловой домашний бар в стиле лофт с мойкой, врезной мойкой, фасадами в стиле шейкер, серыми фасадами, деревянной столешницей, паркетным полом среднего тона, коричневым полом и коричневой столешницей

Ryan Garvin
Пример оригинального дизайна: угловой домашний бар в стиле неоклассика (современная классика) с барной стойкой, фасадами в стиле шейкер, светлыми деревянными фасадами и кирпичным полом
Пример оригинального дизайна: угловой домашний бар в стиле неоклассика (современная классика) с барной стойкой, фасадами в стиле шейкер, светлыми деревянными фасадами и кирпичным полом

Свежая идея для дизайна: маленький угловой домашний бар в морском стиле с мойкой, врезной мойкой, фасадами в стиле шейкер, белыми фасадами, деревянной столешницей и коричневой столешницей для на участке и в саду - отличное фото интерьера

Before, the kitchen was clustered into one corner and wasted a lot of space. We re-arranged everything to create this more linear layout, creating significantly more storage and a much more functional layout. We removed all the travertine flooring throughout the entrance and in the kitchen and installed new porcelain tile flooring that matched the new color palette.
As artists themselves, our clients brought in very creative, hand selected pieces and incorporated their love for flying by adding airplane elements into the design that you see throguhout.
For the cabinetry, they selected an espresso color for the perimeter that goes all the way to the 10' high ceilings along with marble quartz countertops. We incorporated lift up appliance garage systems, utensil pull outs, roll out shelving and pull out trash for ease of use and organization. The 12' island has grey painted cabinetry with tons of storage, seating and tying back in the espresso cabinetry with the legs and decorative island end cap along with "chicken feeder" pendants they created. The range wall is the biggest focal point with the accent tile our clients found that is meant to duplicate the look of vintage metal pressed ceilings, along with a gorgeous Italian range, pot filler and fun blue accent tile.
When re-arranging the kitchen and removing walls, we added a custom stained French door that allows them to close off the other living areas on that side of the house. There was this unused space in that corner, that now became a fun coffee bar station with stained turquoise cabinetry, butcher block counter for added warmth and the fun accent tile backsplash our clients found. We white-washed the fireplace to have it blend more in with the new color palette and our clients re-incorporated their wood feature wall that was in a previous home and each piece was hand selected.
Everything came together in such a fun, creative way that really shows their personality and character.
Угловой домашний бар с фасадами в стиле шейкер – фото дизайна интерьера
1