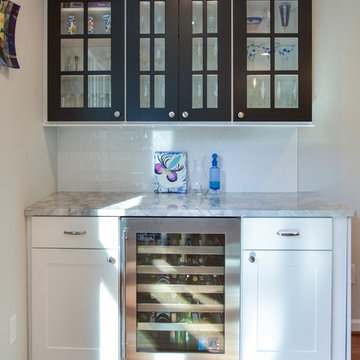Угловой домашний бар с фасадами в стиле шейкер – фото дизайна интерьера
Сортировать:
Бюджет
Сортировать:Популярное за сегодня
41 - 60 из 885 фото
1 из 3

This symmetrical Bar divides the space between the banquette and the family room, allowing easy access to both. The quartzite slab continues on the backsplash to differentiate this area.

Идея дизайна: большой угловой домашний бар в стиле лофт с мойкой, врезной мойкой, фасадами в стиле шейкер, серыми фасадами, деревянной столешницей, паркетным полом среднего тона, коричневым полом и коричневой столешницей

Before, the kitchen was clustered into one corner and wasted a lot of space. We re-arranged everything to create this more linear layout, creating significantly more storage and a much more functional layout. We removed all the travertine flooring throughout the entrance and in the kitchen and installed new porcelain tile flooring that matched the new color palette.
As artists themselves, our clients brought in very creative, hand selected pieces and incorporated their love for flying by adding airplane elements into the design that you see throguhout.
For the cabinetry, they selected an espresso color for the perimeter that goes all the way to the 10' high ceilings along with marble quartz countertops. We incorporated lift up appliance garage systems, utensil pull outs, roll out shelving and pull out trash for ease of use and organization. The 12' island has grey painted cabinetry with tons of storage, seating and tying back in the espresso cabinetry with the legs and decorative island end cap along with "chicken feeder" pendants they created. The range wall is the biggest focal point with the accent tile our clients found that is meant to duplicate the look of vintage metal pressed ceilings, along with a gorgeous Italian range, pot filler and fun blue accent tile.
When re-arranging the kitchen and removing walls, we added a custom stained French door that allows them to close off the other living areas on that side of the house. There was this unused space in that corner, that now became a fun coffee bar station with stained turquoise cabinetry, butcher block counter for added warmth and the fun accent tile backsplash our clients found. We white-washed the fireplace to have it blend more in with the new color palette and our clients re-incorporated their wood feature wall that was in a previous home and each piece was hand selected.
Everything came together in such a fun, creative way that really shows their personality and character.
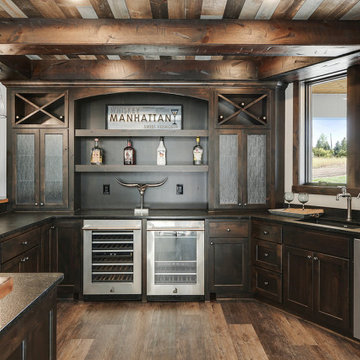
Источник вдохновения для домашнего уюта: угловой домашний бар в стиле кантри с фасадами в стиле шейкер, фасадами цвета дерева среднего тона и деревянной столешницей

Свежая идея для дизайна: угловая бар-тележка в современном стиле с фасадами в стиле шейкер, белыми фасадами, столешницей из талькохлорита, белым фартуком, фартуком из кирпича, светлым паркетным полом, бежевым полом и черной столешницей - отличное фото интерьера

This house has a cool modern vibe, but the pre-rennovation layout was not working for these homeowners. We were able to take their vision of an open kitchen and living area and make it come to life. Simple, clean lines and a large great room are now in place. We tore down dividing walls and came up with an all new layout. These homeowners are absolutely loving their home with their new spaces! Design by Hatfield Builders | Photography by Versatile Imaging

На фото: огромный угловой домашний бар в стиле модернизм с мойкой, врезной мойкой, фасадами в стиле шейкер, зелеными фасадами, столешницей из талькохлорита, фартуком из мрамора и полом из винила с

Total first floor renovation in Bridgewater, NJ. This young family added 50% more space and storage to their home without moving. By reorienting rooms and using their existing space more creatively, we were able to achieve all their wishes. This comprehensive 8 month renovation included:
1-removal of a wall between the kitchen and old dining room to double the kitchen space.
2-closure of a window in the family room to reorient the flow and create a 186" long bookcase/storage/tv area with seating now facing the new kitchen.
3-a dry bar
4-a dining area in the kitchen/family room
5-total re-think of the laundry room to get them organized and increase storage/functionality
6-moving the dining room location and office
7-new ledger stone fireplace
8-enlarged opening to new dining room and custom iron handrail and balusters
9-2,000 sf of new 5" plank red oak flooring in classic grey color with color ties on ceiling in family room to match
10-new window in kitchen
11-custom iron hood in kitchen
12-creative use of tile
13-new trim throughout
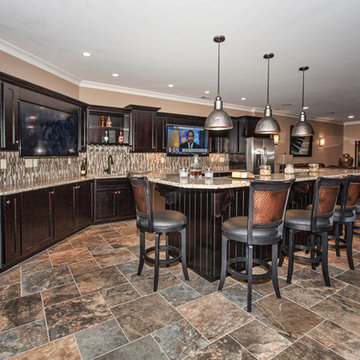
JR Photographic (Jerry Ran) 502-299-2064
На фото: большой угловой домашний бар в стиле неоклассика (современная классика) с мойкой, врезной мойкой, фасадами в стиле шейкер, темными деревянными фасадами, гранитной столешницей, разноцветным фартуком и фартуком из удлиненной плитки
На фото: большой угловой домашний бар в стиле неоклассика (современная классика) с мойкой, врезной мойкой, фасадами в стиле шейкер, темными деревянными фасадами, гранитной столешницей, разноцветным фартуком и фартуком из удлиненной плитки
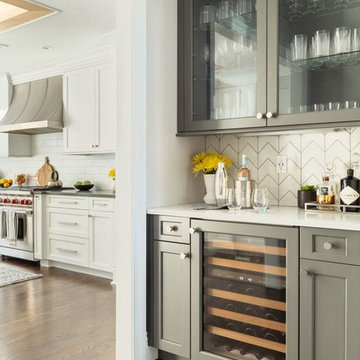
Adjoining butler’s pantry includes a Dolomite Chevron patterned backsplash with custom colored dark gray cabinetry and features a Sub Zero wine cooler.
Photo by Creepwalk Media
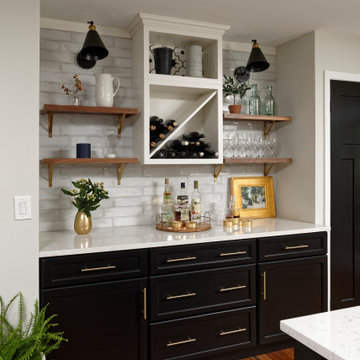
Our St. Pete studio gave this gorgeous home a beautiful makeover with a neutral color palette that nicely highlights the thoughtful design details. We added cottage-style barn doors for the bathroom giving it an elegant charm that heightens the stunning designs of the space. In the kitchen, we used the classic black and white theme, punctuated with organic elements like plants and wooden shelves that create a warm, lived-in feel. We added an attractive area rug in the dining room along with beautiful artwork and statement lighting to create visual interest. In the powder room, soft blue walls, a stylish console sink, and an elegant gold-rimmed mirror add panache.
---
Pamela Harvey Interiors offers interior design services in St. Petersburg and Tampa, and throughout Florida's Suncoast area, from Tarpon Springs to Naples, including Bradenton, Lakewood Ranch, and Sarasota.
For more about Pamela Harvey Interiors, see here: https://www.pamelaharveyinteriors.com/
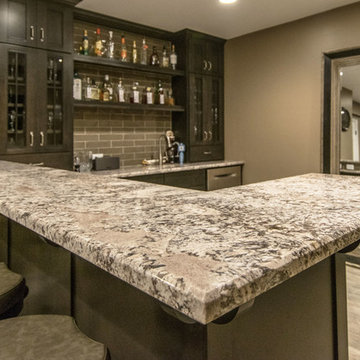
Идея дизайна: угловой домашний бар в современном стиле с мойкой, накладной мойкой, фасадами в стиле шейкер, черными фасадами, гранитной столешницей, серым фартуком, светлым паркетным полом, серым полом и серой столешницей
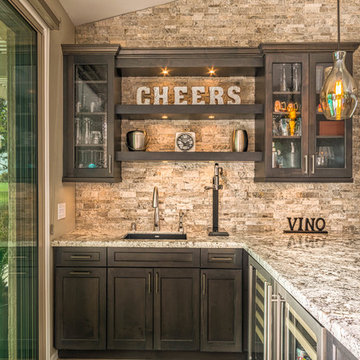
Large L-shaped wet bar area in the open living room has stacked stone accent wall, glass front cabinets, pendant lighting and open shelving. The dark wood cabinets contrast nicely with the light counter tops and stone wall.
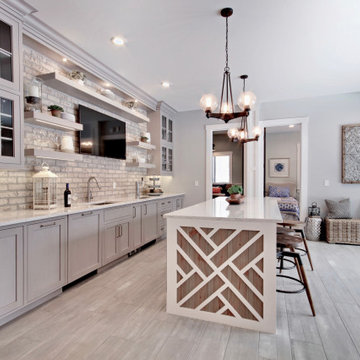
На фото: угловой домашний бар в стиле неоклассика (современная классика) с врезной мойкой, фасадами в стиле шейкер, серыми фасадами, разноцветным фартуком, фартуком из кирпича, светлым паркетным полом, бежевым полом и серой столешницей с
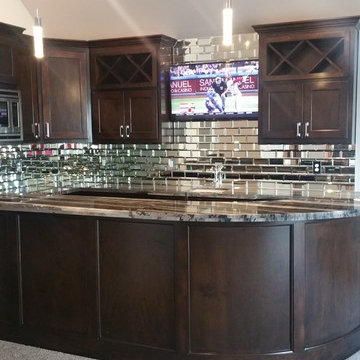
Стильный дизайн: большой угловой домашний бар в стиле неоклассика (современная классика) с мойкой, врезной мойкой, фасадами в стиле шейкер, темными деревянными фасадами, гранитной столешницей, ковровым покрытием, зеркальным фартуком и серым полом - последний тренд
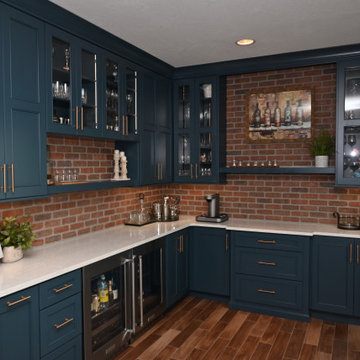
На фото: угловой домашний бар в морском стиле с фасадами в стиле шейкер, синими фасадами, столешницей из кварцита, разноцветным фартуком, фартуком из кирпича, полом из керамической плитки и белой столешницей
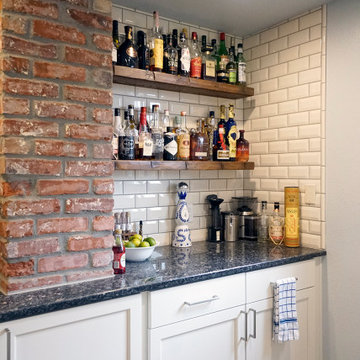
На фото: угловой домашний бар среднего размера в современном стиле с врезной мойкой, фасадами в стиле шейкер, белыми фасадами, гранитной столешницей, белым фартуком, фартуком из керамической плитки, полом из винила, серым полом и синей столешницей с
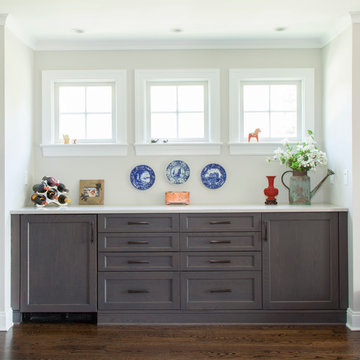
Источник вдохновения для домашнего уюта: большой угловой домашний бар в стиле кантри с фасадами в стиле шейкер, белыми фасадами, столешницей из кварцевого агломерата, белым фартуком, фартуком из плитки мозаики и темным паркетным полом
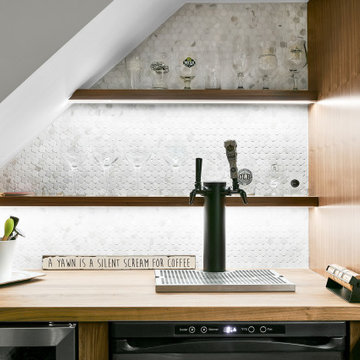
Пример оригинального дизайна: угловой домашний бар среднего размера в стиле модернизм с врезной мойкой, фасадами в стиле шейкер, фасадами цвета дерева среднего тона, столешницей из кварцевого агломерата, белым фартуком, зеркальным фартуком, полом из винила, черным полом и белой столешницей
Угловой домашний бар с фасадами в стиле шейкер – фото дизайна интерьера
3
