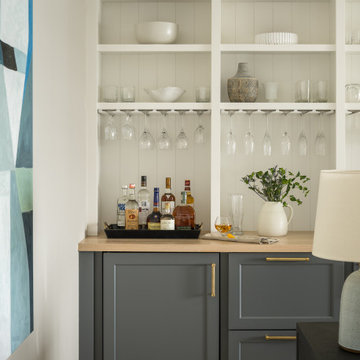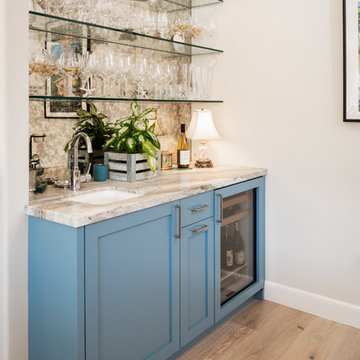Домашний бар с фасадами в стиле шейкер – фото дизайна интерьера
Сортировать:
Бюджет
Сортировать:Популярное за сегодня
1 - 20 из 8 214 фото
1 из 2

This gorgeous little bar is the first thing you see when you walk in the door! Welcome Home!
На фото: маленький прямой домашний бар в стиле модернизм с фасадами в стиле шейкер, белыми фасадами, столешницей из кварцита, синим фартуком, фартуком из стеклянной плитки и белой столешницей без мойки, раковины для на участке и в саду
На фото: маленький прямой домашний бар в стиле модернизм с фасадами в стиле шейкер, белыми фасадами, столешницей из кварцита, синим фартуком, фартуком из стеклянной плитки и белой столешницей без мойки, раковины для на участке и в саду

Пример оригинального дизайна: прямой домашний бар в стиле неоклассика (современная классика) с фасадами в стиле шейкер, светлыми деревянными фасадами, мраморной столешницей, белым фартуком, фартуком из плитки кабанчик, светлым паркетным полом, бежевым полом и белой столешницей без мойки, раковины

Источник вдохновения для домашнего уюта: прямой домашний бар среднего размера в стиле кантри с мойкой, фасадами в стиле шейкер, белыми фасадами, столешницей из кварцевого агломерата, белым фартуком, фартуком из дерева, паркетным полом среднего тона, коричневым полом и серой столешницей без раковины

Свежая идея для дизайна: прямой домашний бар среднего размера в морском стиле с мойкой, врезной мойкой, фасадами в стиле шейкер, синими фасадами, фартуком из металлической плитки, паркетным полом среднего тона и белой столешницей - отличное фото интерьера

©Jeff Herr Photography, Inc.
Источник вдохновения для домашнего уюта: прямой домашний бар в стиле неоклассика (современная классика) с фасадами в стиле шейкер, синими фасадами, деревянной столешницей, темным паркетным полом, коричневым полом и коричневой столешницей
Источник вдохновения для домашнего уюта: прямой домашний бар в стиле неоклассика (современная классика) с фасадами в стиле шейкер, синими фасадами, деревянной столешницей, темным паркетным полом, коричневым полом и коричневой столешницей

Jim Westphalen Photography
Пример оригинального дизайна: прямой домашний бар в стиле кантри с мойкой, монолитной мойкой, фасадами в стиле шейкер, синими фасадами, столешницей из нержавеющей стали, серым фартуком, серым полом и серой столешницей
Пример оригинального дизайна: прямой домашний бар в стиле кантри с мойкой, монолитной мойкой, фасадами в стиле шейкер, синими фасадами, столешницей из нержавеющей стали, серым фартуком, серым полом и серой столешницей

A wine bar for serious entertaining. On the left is a tall cabinet for china and party platter storage, on the right a full height wine cooler from Sub-Zero. In between we see closed doors for liquor storage, glass doors to display glassware. In the base run, a beverage fridge for soda and undercounter fridge for beer. a lot of drawers for items like napkins, corkscrews, etc.
Photo by James Northen

Download our free ebook, Creating the Ideal Kitchen. DOWNLOAD NOW
For many, extra time at home during COVID left them wanting more from their homes. Whether you realized the shortcomings of your space or simply wanted to combat boredom, a well-designed and functional home was no longer a want, it became a need. Tina found herself wanting more from her Old Irving Park home and reached out to The Kitchen Studio about adding function to her kitchen to make the most of the available real estate.
At the end of the day, there is nothing better than returning home to a bright and happy space you love. And this kitchen wasn’t that for Tina. Dark and dated, with a palette from the past and features that didn’t make the most of the available square footage, this remodel required vision and a fresh approach to the space. Lead designer, Stephanie Cole’s main design goal was better flow, while adding greater functionality with organized storage, accessible open shelving, and an overall sense of cohesion with the adjoining family room.
The original kitchen featured a large pizza oven, which was rarely used, yet its footprint limited storage space. The nearby pantry had become a catch-all, lacking the organization needed in the home. The initial plan was to keep the pizza oven, but eventually Tina realized she preferred the design possibilities that came from removing this cumbersome feature, with the goal of adding function throughout the upgraded and elevated space. Eliminating the pantry added square footage and length to the kitchen for greater function and more storage. This redesigned space reflects how she lives and uses her home, as well as her love for entertaining.
The kitchen features a classic, clean, and timeless palette. White cabinetry, with brass and bronze finishes, contrasts with rich wood flooring, and lets the large, deep blue island in Woodland’s custom color Harbor – a neutral, yet statement color – draw your eye.
The kitchen was the main priority. In addition to updating and elevating this space, Tina wanted to maximize what her home had to offer. From moving the location of the patio door and eliminating a window to removing an existing closet in the mudroom and the cluttered pantry, the kitchen footprint grew. Once the floorplan was set, it was time to bring cohesion to her home, creating connection between the kitchen and surrounding spaces.
The color palette carries into the mudroom, where we added beautiful new cabinetry, practical bench seating, and accessible hooks, perfect for guests and everyday living. The nearby bar continues the aesthetic, with stunning Carrara marble subway tile, hints of brass and bronze, and a design that further captures the vibe of the kitchen.
Every home has its unique design challenges. But with a fresh perspective and a bit of creativity, there is always a way to give the client exactly what they want [and need]. In this particular kitchen, the existing soffits and high slanted ceilings added a layer of complexity to the lighting layout and upper perimeter cabinets.
While a space needs to look good, it also needs to function well. This meant making the most of the height of the room and accounting for the varied ceiling features, while also giving Tina everything she wanted and more. Pendants and task lighting paired with an abundance of natural light amplify the bright aesthetic. The cabinetry layout and design compliments the soffits with subtle profile details that bring everything together. The tile selections add visual interest, drawing the eye to the focal area above the range. Glass-doored cabinets further customize the space and give the illusion of even more height within the room.
While her family may be grown and out of the house, Tina was focused on adding function without sacrificing a stunning aesthetic and dreamy finishes that make the kitchen the gathering place of any home. It was time to love her kitchen again, and if you’re wondering what she loves most, it’s the niche with glass door cabinetry and open shelving for display paired with the marble mosaic backsplash over the range and complimenting hood. Each of these features is a stunning point of interest within the kitchen – both brag-worthy additions to a perimeter layout that previously felt limited and lacking.
Whether your remodel is the result of special needs in your home or simply the excitement of focusing your energy on creating a fun new aesthetic, we are here for it. We love a good challenge because there is always a way to make a space better – adding function and beauty simultaneously.

Свежая идея для дизайна: маленький прямой домашний бар в классическом стиле с фасадами в стиле шейкер, синими фасадами, синим фартуком, фартуком из плитки кабанчик, темным паркетным полом, коричневым полом и белой столешницей для на участке и в саду - отличное фото интерьера

Devon Banks - Photographer
На фото: прямой домашний бар в стиле рустика с мойкой, фасадами в стиле шейкер, темными деревянными фасадами и темным паркетным полом
На фото: прямой домашний бар в стиле рустика с мойкой, фасадами в стиле шейкер, темными деревянными фасадами и темным паркетным полом

На фото: маленький прямой домашний бар в морском стиле с фасадами в стиле шейкер, деревянной столешницей и светлым паркетным полом без мойки, раковины для на участке и в саду с

This dark green Shaker kitchen occupies an impressive and tastefully styled open plan space perfect for connected family living. With brave architectural design and an eclectic mix of contemporary and traditional furniture, the entire room has been considered from the ground up
The impressive pantry is ideal for families. Bi-fold doors open to reveal a beautiful, oak-finished interior with multiple shelving options to accommodate all sorts of accessories and ingredients.

Свежая идея для дизайна: прямой домашний бар в стиле кантри с фасадами в стиле шейкер, белыми фасадами, деревянной столешницей, паркетным полом среднего тона, коричневым полом и коричневой столешницей без мойки, раковины - отличное фото интерьера

Свежая идея для дизайна: параллельный домашний бар среднего размера в стиле модернизм с фасадами в стиле шейкер, черными фасадами, столешницей из акрилового камня, белым фартуком, фартуком из плитки кабанчик, полом из травертина, бежевым полом и белой столешницей без мойки - отличное фото интерьера

Свежая идея для дизайна: прямой домашний бар среднего размера в стиле кантри с полом из керамогранита, коричневым полом, мойкой, врезной мойкой, фасадами в стиле шейкер, серыми фасадами, столешницей из кварцевого агломерата, белым фартуком, фартуком из керамической плитки и белой столешницей - отличное фото интерьера

The wet bar includes a built-in wine cooler and a highlight in this stunning kitchen renovation is the ceiling hung glass and metal shelving unit that is truly a piece of art.

Butler's Pantry
Источник вдохновения для домашнего уюта: параллельный домашний бар среднего размера в стиле модернизм с фасадами в стиле шейкер, черными фасадами, белым фартуком, светлым паркетным полом и белой столешницей без раковины
Источник вдохновения для домашнего уюта: параллельный домашний бар среднего размера в стиле модернизм с фасадами в стиле шейкер, черными фасадами, белым фартуком, светлым паркетным полом и белой столешницей без раковины

Пример оригинального дизайна: маленький параллельный домашний бар в стиле неоклассика (современная классика) с мойкой, врезной мойкой, фасадами в стиле шейкер, синими фасадами, мраморной столешницей, зеркальным фартуком, светлым паркетным полом, коричневым полом и серой столешницей для на участке и в саду

This one is near and dear to my heart. Not only is it in my own backyard, it is also the first remodel project I've gotten to do for myself! This space was previously a detached two car garage in our backyard. Seeing it transform from such a utilitarian, dingy garage to a bright and cheery little retreat was so much fun and so rewarding! This space was slated to be an AirBNB from the start and I knew I wanted to design it for the adventure seeker, the savvy traveler, and those who appreciate all the little design details . My goal was to make a warm and inviting space that our guests would look forward to coming back to after a full day of exploring the city or gorgeous mountains and trails that define the Pacific Northwest. I also wanted to make a few bold choices, like the hunter green kitchen cabinets or patterned tile, because while a lot of people might be too timid to make those choice for their own home, who doesn't love trying it on for a few days?At the end of the day I am so happy with how it all turned out!
---
Project designed by interior design studio Kimberlee Marie Interiors. They serve the Seattle metro area including Seattle, Bellevue, Kirkland, Medina, Clyde Hill, and Hunts Point.
For more about Kimberlee Marie Interiors, see here: https://www.kimberleemarie.com/

Turned an empty, unused formal living room into a hip bourbon bar and library lounge for a couple who relocated to DFW from Louisville, KY. They wanted a place they could entertain friends or just hang out and relax with a cocktail or a good book. We added the wet bar and library shelves, and kept things modern and warm, with a wink to the prohibition era. The formerly deserted room is now their favorite spot.
Photos by Michael Hunter Photography
Домашний бар с фасадами в стиле шейкер – фото дизайна интерьера
1