Домашний бар с фасадами в стиле шейкер и столешницей из оникса – фото дизайна интерьера
Сортировать:
Бюджет
Сортировать:Популярное за сегодня
1 - 20 из 30 фото
1 из 3
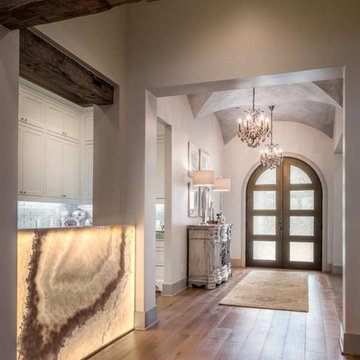
Пример оригинального дизайна: большой параллельный домашний бар в стиле неоклассика (современная классика) с мойкой, фасадами в стиле шейкер, белыми фасадами, столешницей из оникса, белым фартуком, фартуком из стеклянной плитки и светлым паркетным полом
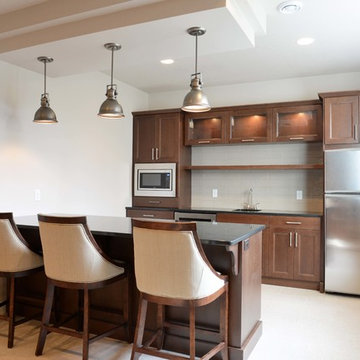
Robb Siverson Photography
Свежая идея для дизайна: маленький прямой домашний бар с барной стойкой, врезной мойкой, фасадами в стиле шейкер, фасадами цвета дерева среднего тона, столешницей из оникса, серым фартуком, фартуком из плитки кабанчик и полом из керамической плитки для на участке и в саду - отличное фото интерьера
Свежая идея для дизайна: маленький прямой домашний бар с барной стойкой, врезной мойкой, фасадами в стиле шейкер, фасадами цвета дерева среднего тона, столешницей из оникса, серым фартуком, фартуком из плитки кабанчик и полом из керамической плитки для на участке и в саду - отличное фото интерьера
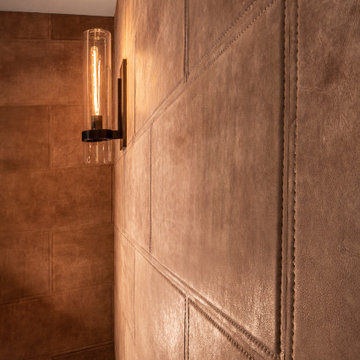
Remodeled dining room - now a luxury home bar.
Идея дизайна: большой параллельный домашний бар в стиле рустика с мойкой, врезной мойкой, фасадами в стиле шейкер, серыми фасадами, столешницей из оникса, серым фартуком, фартуком из металлической плитки, полом из керамогранита, серым полом и разноцветной столешницей
Идея дизайна: большой параллельный домашний бар в стиле рустика с мойкой, врезной мойкой, фасадами в стиле шейкер, серыми фасадами, столешницей из оникса, серым фартуком, фартуком из металлической плитки, полом из керамогранита, серым полом и разноцветной столешницей
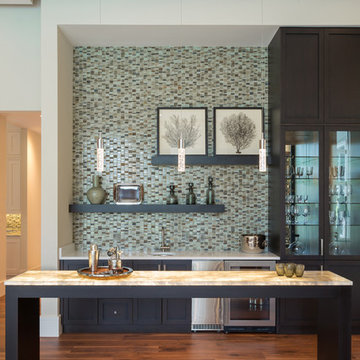
Стильный дизайн: большой прямой домашний бар в современном стиле с мойкой, врезной мойкой, фасадами в стиле шейкер, черными фасадами, столешницей из оникса, разноцветным фартуком, фартуком из плитки мозаики, темным паркетным полом и коричневым полом - последний тренд
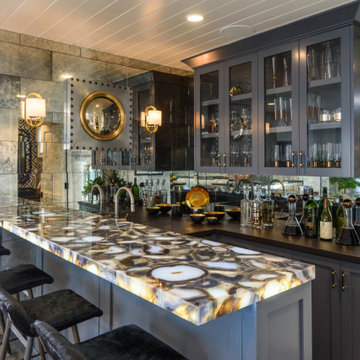
This bar features distressed mirrored backsplash tile and an under lit agate counter top that really makes a statement.
На фото: п-образный домашний бар среднего размера в морском стиле с мойкой, врезной мойкой, фасадами в стиле шейкер, серыми фасадами, столешницей из оникса, серым фартуком, фартуком из стеклянной плитки, паркетным полом среднего тона, бежевым полом и серой столешницей с
На фото: п-образный домашний бар среднего размера в морском стиле с мойкой, врезной мойкой, фасадами в стиле шейкер, серыми фасадами, столешницей из оникса, серым фартуком, фартуком из стеклянной плитки, паркетным полом среднего тона, бежевым полом и серой столешницей с

Northern Michigan summers are best spent on the water. The family can now soak up the best time of the year in their wholly remodeled home on the shore of Lake Charlevoix.
This beachfront infinity retreat offers unobstructed waterfront views from the living room thanks to a luxurious nano door. The wall of glass panes opens end to end to expose the glistening lake and an entrance to the porch. There, you are greeted by a stunning infinity edge pool, an outdoor kitchen, and award-winning landscaping completed by Drost Landscape.
Inside, the home showcases Birchwood craftsmanship throughout. Our family of skilled carpenters built custom tongue and groove siding to adorn the walls. The one of a kind details don’t stop there. The basement displays a nine-foot fireplace designed and built specifically for the home to keep the family warm on chilly Northern Michigan evenings. They can curl up in front of the fire with a warm beverage from their wet bar. The bar features a jaw-dropping blue and tan marble countertop and backsplash. / Photo credit: Phoenix Photographic
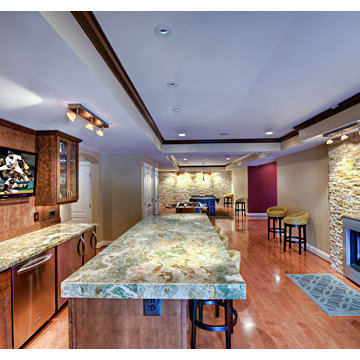
A striking onyx countertop becomes the focal point of the basement bar. Combined with with natural stone, rich woods, and bold colors, the basement has a transitional feel.
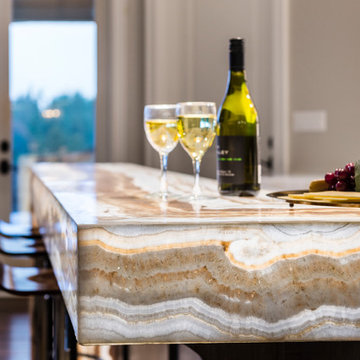
The “Rustic Classic” is a 17,000 square foot custom home built for a special client, a famous musician who wanted a home befitting a rockstar. This Langley, B.C. home has every detail you would want on a custom build.
For this home, every room was completed with the highest level of detail and craftsmanship; even though this residence was a huge undertaking, we didn’t take any shortcuts. From the marble counters to the tasteful use of stone walls, we selected each material carefully to create a luxurious, livable environment. The windows were sized and placed to allow for a bright interior, yet they also cultivate a sense of privacy and intimacy within the residence. Large doors and entryways, combined with high ceilings, create an abundance of space.
A home this size is meant to be shared, and has many features intended for visitors, such as an expansive games room with a full-scale bar, a home theatre, and a kitchen shaped to accommodate entertaining. In any of our homes, we can create both spaces intended for company and those intended to be just for the homeowners - we understand that each client has their own needs and priorities.
Our luxury builds combine tasteful elegance and attention to detail, and we are very proud of this remarkable home. Contact us if you would like to set up an appointment to build your next home! Whether you have an idea in mind or need inspiration, you’ll love the results.
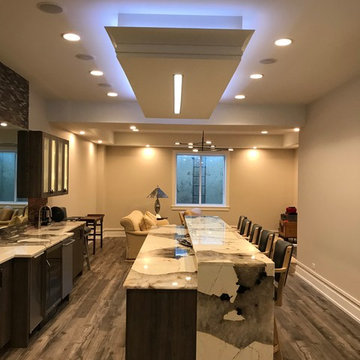
Свежая идея для дизайна: большой п-образный домашний бар в современном стиле с барной стойкой, врезной мойкой, фасадами в стиле шейкер, серыми фасадами, столешницей из оникса, фартуком из каменной плиты, полом из винила, серым полом и разноцветной столешницей - отличное фото интерьера
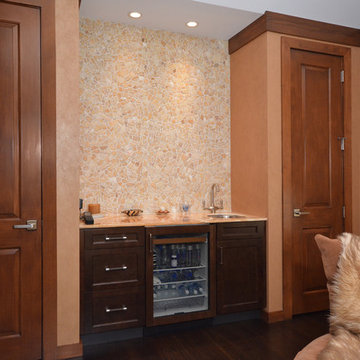
Modern Master Bedroom Bar Sue Sotera
onyx stone backsplash
На фото: домашний бар среднего размера в стиле модернизм с врезной мойкой, фасадами в стиле шейкер, темными деревянными фасадами, столешницей из оникса, бежевым фартуком, фартуком из каменной плитки, темным паркетным полом и коричневым полом с
На фото: домашний бар среднего размера в стиле модернизм с врезной мойкой, фасадами в стиле шейкер, темными деревянными фасадами, столешницей из оникса, бежевым фартуком, фартуком из каменной плитки, темным паркетным полом и коричневым полом с
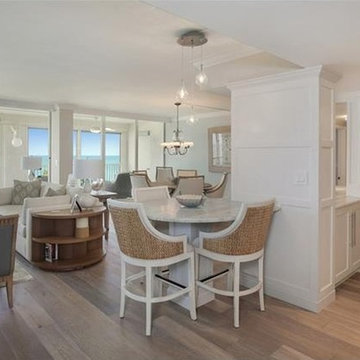
Пример оригинального дизайна: параллельный домашний бар среднего размера в морском стиле с мойкой, фасадами в стиле шейкер, белыми фасадами, столешницей из оникса и светлым паркетным полом
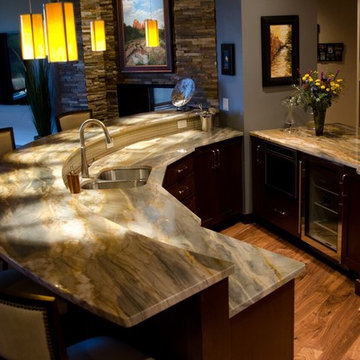
Источник вдохновения для домашнего уюта: домашний бар среднего размера в современном стиле с врезной мойкой, фасадами в стиле шейкер, темными деревянными фасадами, столешницей из оникса и паркетным полом среднего тона
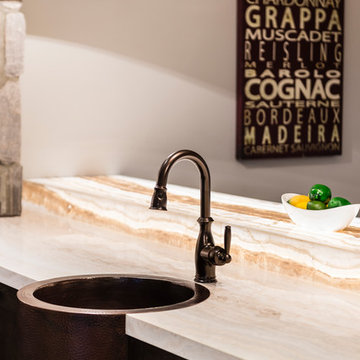
The “Rustic Classic” is a 17,000 square foot custom home built for a special client, a famous musician who wanted a home befitting a rockstar. This Langley, B.C. home has every detail you would want on a custom build.
For this home, every room was completed with the highest level of detail and craftsmanship; even though this residence was a huge undertaking, we didn’t take any shortcuts. From the marble counters to the tasteful use of stone walls, we selected each material carefully to create a luxurious, livable environment. The windows were sized and placed to allow for a bright interior, yet they also cultivate a sense of privacy and intimacy within the residence. Large doors and entryways, combined with high ceilings, create an abundance of space.
A home this size is meant to be shared, and has many features intended for visitors, such as an expansive games room with a full-scale bar, a home theatre, and a kitchen shaped to accommodate entertaining. In any of our homes, we can create both spaces intended for company and those intended to be just for the homeowners - we understand that each client has their own needs and priorities.
Our luxury builds combine tasteful elegance and attention to detail, and we are very proud of this remarkable home. Contact us if you would like to set up an appointment to build your next home! Whether you have an idea in mind or need inspiration, you’ll love the results.
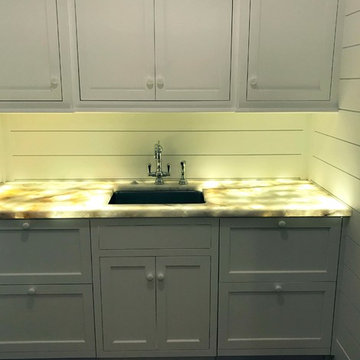
Todd Tully Danner, AIA, IIDA
Свежая идея для дизайна: большой прямой домашний бар в морском стиле с мойкой, врезной мойкой, фасадами в стиле шейкер, белыми фасадами, столешницей из оникса, белым фартуком, фартуком из дерева, паркетным полом среднего тона и коричневым полом - отличное фото интерьера
Свежая идея для дизайна: большой прямой домашний бар в морском стиле с мойкой, врезной мойкой, фасадами в стиле шейкер, белыми фасадами, столешницей из оникса, белым фартуком, фартуком из дерева, паркетным полом среднего тона и коричневым полом - отличное фото интерьера
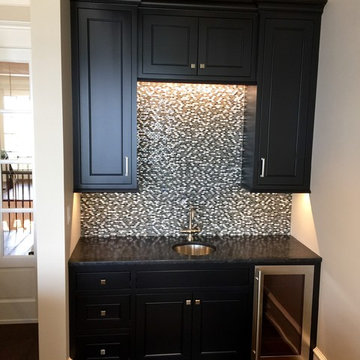
На фото: домашний бар в классическом стиле с мойкой, врезной мойкой, фасадами в стиле шейкер, черными фасадами, столешницей из оникса, разноцветным фартуком, фартуком из плитки мозаики, темным паркетным полом и коричневым полом
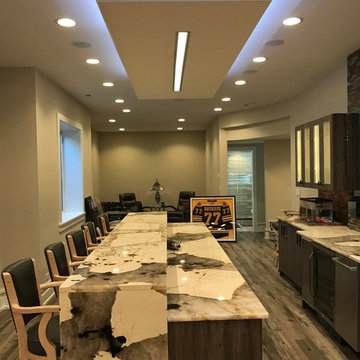
Источник вдохновения для домашнего уюта: большой п-образный домашний бар в современном стиле с барной стойкой, врезной мойкой, фасадами в стиле шейкер, серыми фасадами, столешницей из оникса, фартуком из каменной плиты, полом из винила, серым полом и разноцветной столешницей
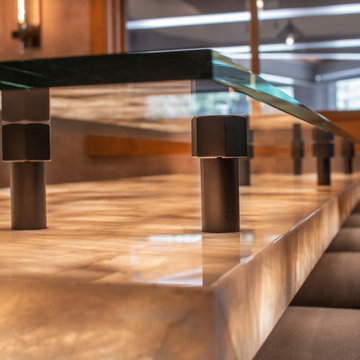
Remodeled dining room - now a luxury home bar.
Стильный дизайн: большой параллельный домашний бар в стиле рустика с мойкой, врезной мойкой, фасадами в стиле шейкер, серыми фасадами, столешницей из оникса, серым фартуком, фартуком из металлической плитки, полом из керамогранита, серым полом и разноцветной столешницей - последний тренд
Стильный дизайн: большой параллельный домашний бар в стиле рустика с мойкой, врезной мойкой, фасадами в стиле шейкер, серыми фасадами, столешницей из оникса, серым фартуком, фартуком из металлической плитки, полом из керамогранита, серым полом и разноцветной столешницей - последний тренд
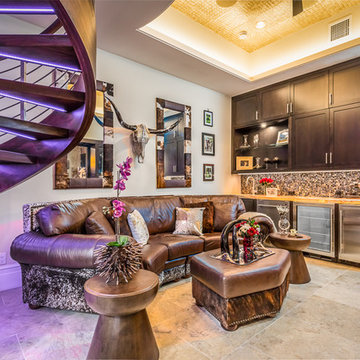
Shelby Halberg Visuals
Идея дизайна: домашний бар среднего размера в стиле неоклассика (современная классика) с мойкой, врезной мойкой, фасадами в стиле шейкер, коричневыми фасадами, столешницей из оникса, разноцветным фартуком, фартуком из стеклянной плитки, паркетным полом среднего тона и коричневым полом
Идея дизайна: домашний бар среднего размера в стиле неоклассика (современная классика) с мойкой, врезной мойкой, фасадами в стиле шейкер, коричневыми фасадами, столешницей из оникса, разноцветным фартуком, фартуком из стеклянной плитки, паркетным полом среднего тона и коричневым полом

Remodeled dining room - now a luxury home bar.
Идея дизайна: большой параллельный домашний бар в стиле рустика с мойкой, врезной мойкой, фасадами в стиле шейкер, серыми фасадами, столешницей из оникса, серым фартуком, фартуком из металлической плитки, полом из керамогранита, серым полом и разноцветной столешницей
Идея дизайна: большой параллельный домашний бар в стиле рустика с мойкой, врезной мойкой, фасадами в стиле шейкер, серыми фасадами, столешницей из оникса, серым фартуком, фартуком из металлической плитки, полом из керамогранита, серым полом и разноцветной столешницей

Northern Michigan summers are best spent on the water. The family can now soak up the best time of the year in their wholly remodeled home on the shore of Lake Charlevoix.
This beachfront infinity retreat offers unobstructed waterfront views from the living room thanks to a luxurious nano door. The wall of glass panes opens end to end to expose the glistening lake and an entrance to the porch. There, you are greeted by a stunning infinity edge pool, an outdoor kitchen, and award-winning landscaping completed by Drost Landscape.
Inside, the home showcases Birchwood craftsmanship throughout. Our family of skilled carpenters built custom tongue and groove siding to adorn the walls. The one of a kind details don’t stop there. The basement displays a nine-foot fireplace designed and built specifically for the home to keep the family warm on chilly Northern Michigan evenings. They can curl up in front of the fire with a warm beverage from their wet bar. The bar features a jaw-dropping blue and tan marble countertop and backsplash. / Photo credit: Phoenix Photographic
Домашний бар с фасадами в стиле шейкер и столешницей из оникса – фото дизайна интерьера
1