Маленький угловой домашний бар для на участке и в саду – фото дизайна интерьера
Сортировать:
Бюджет
Сортировать:Популярное за сегодня
1 - 20 из 430 фото
1 из 3

This beverage center is located adjacent to the kitchen and joint living area composed of greys, whites and blue accents. Our main focus was to create a space that would grab people’s attention, and be a feature of the kitchen. The cabinet color is a rich blue (amalfi) that creates a moody, elegant, and sleek atmosphere for the perfect cocktail hour.
This client is one who is not afraid to add sparkle, use fun patterns, and design with bold colors. For that added fun design we utilized glass Vihara tile in a iridescent finish along the back wall and behind the floating shelves. The cabinets with glass doors also have a wood mullion for an added accent. This gave our client a space to feature his beautiful collection of specialty glassware. The quilted hardware in a polished chrome finish adds that extra sparkle element to the design. This design maximizes storage space with a lazy susan in the corner, and pull-out cabinet organizers for beverages, spirits, and utensils.

Wet bar features glass cabinetry with glass shelving to showcase the owners' alcohol collection, a paneled Sub Zero wine frig with glass door and paneled drawers, arabesque glass tile back splash and a custom crystal stemware cabinet with glass doors and glass shelving. The wet bar also has up lighting at the crown and under cabinet lighting, switched separately and operated by remote control.
Jack Cook Photography

This is a Wet Bar we recently installed in a Granite Bay Home. Using "Rugged Concrete" CaesarStone. What's very unique about this is that there's a 7" Mitered Edge dropping down from the raised bar to the counter below. Very cool idea & we're so happy that the customer loves the way it came out.

Photo by: Jeffrey Edward Tryon
На фото: маленький угловой домашний бар в современном стиле с мойкой, врезной мойкой, плоскими фасадами, фасадами цвета дерева среднего тона, столешницей из кварцевого агломерата, черным фартуком, фартуком из каменной плиты, пробковым полом и бежевым полом для на участке и в саду
На фото: маленький угловой домашний бар в современном стиле с мойкой, врезной мойкой, плоскими фасадами, фасадами цвета дерева среднего тона, столешницей из кварцевого агломерата, черным фартуком, фартуком из каменной плиты, пробковым полом и бежевым полом для на участке и в саду

Стильный дизайн: маленький угловой домашний бар в стиле рустика с мойкой, накладной мойкой, фасадами цвета дерева среднего тона, красным фартуком, фартуком из кирпича, полом из керамической плитки и серым полом для на участке и в саду - последний тренд

A wet bar fit into the corner space provides everything you need for entertaining.
Источник вдохновения для домашнего уюта: маленький угловой домашний бар в стиле рустика с мойкой, врезной мойкой, фасадами с декоративным кантом, фасадами цвета дерева среднего тона, гранитной столешницей, серым фартуком, фартуком из каменной плитки, паркетным полом среднего тона, коричневым полом и черной столешницей для на участке и в саду
Источник вдохновения для домашнего уюта: маленький угловой домашний бар в стиле рустика с мойкой, врезной мойкой, фасадами с декоративным кантом, фасадами цвета дерева среднего тона, гранитной столешницей, серым фартуком, фартуком из каменной плитки, паркетным полом среднего тона, коричневым полом и черной столешницей для на участке и в саду
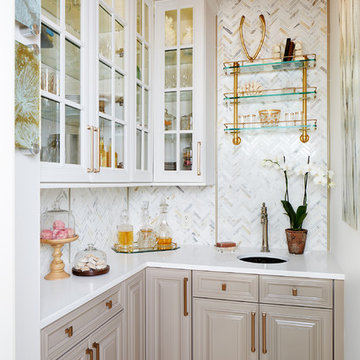
Design Team: Allie Mann, Alexandria Hubbard, Hope Hassell, Elena Eskandari
Photography by: Stacy Zarin Goldberg
Источник вдохновения для домашнего уюта: маленький угловой домашний бар в стиле неоклассика (современная классика) с серым фартуком, мойкой, врезной мойкой, фасадами с выступающей филенкой, бежевыми фасадами и белой столешницей для на участке и в саду
Источник вдохновения для домашнего уюта: маленький угловой домашний бар в стиле неоклассика (современная классика) с серым фартуком, мойкой, врезной мойкой, фасадами с выступающей филенкой, бежевыми фасадами и белой столешницей для на участке и в саду
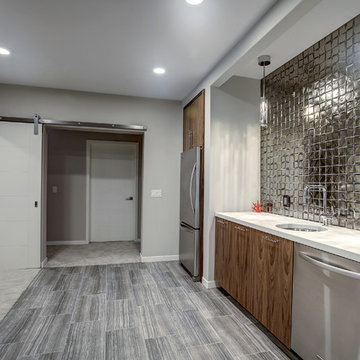
На фото: маленький угловой домашний бар в стиле модернизм с плоскими фасадами, темными деревянными фасадами, столешницей из бетона и полом из керамической плитки для на участке и в саду
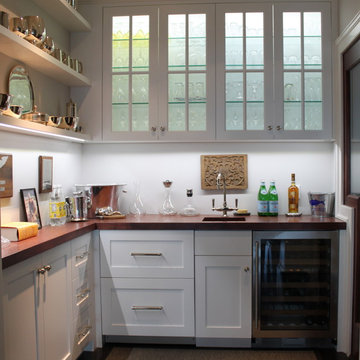
Свежая идея для дизайна: маленький угловой домашний бар в морском стиле с мойкой, врезной мойкой, фасадами в стиле шейкер, белыми фасадами, деревянной столешницей и коричневой столешницей для на участке и в саду - отличное фото интерьера

A transitional custom-built home designed and built by Tradition Custom Homes in Houston, Texas.
Стильный дизайн: маленький угловой домашний бар в стиле неоклассика (современная классика) с мойкой, врезной мойкой, стеклянными фасадами, белыми фасадами, гранитной столешницей, зеленым фартуком, фартуком из плитки кабанчик, паркетным полом среднего тона, коричневым полом и разноцветной столешницей для на участке и в саду - последний тренд
Стильный дизайн: маленький угловой домашний бар в стиле неоклассика (современная классика) с мойкой, врезной мойкой, стеклянными фасадами, белыми фасадами, гранитной столешницей, зеленым фартуком, фартуком из плитки кабанчик, паркетным полом среднего тона, коричневым полом и разноцветной столешницей для на участке и в саду - последний тренд
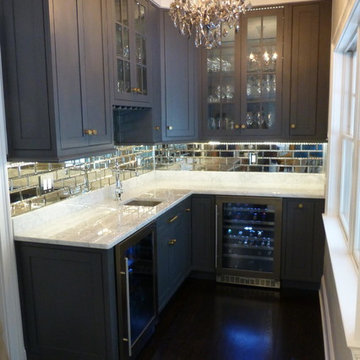
Decora Harmony Beaded Inset Peppercorn
Designed By Raychelle
На фото: маленький угловой домашний бар в современном стиле с мойкой, врезной мойкой, фасадами с декоративным кантом, темными деревянными фасадами, мраморной столешницей, зеркальным фартуком, темным паркетным полом и коричневым полом для на участке и в саду с
На фото: маленький угловой домашний бар в современном стиле с мойкой, врезной мойкой, фасадами с декоративным кантом, темными деревянными фасадами, мраморной столешницей, зеркальным фартуком, темным паркетным полом и коричневым полом для на участке и в саду с

This house has a cool modern vibe, but the pre-rennovation layout was not working for these homeowners. We were able to take their vision of an open kitchen and living area and make it come to life. Simple, clean lines and a large great room are now in place. We tore down dividing walls and came up with an all new layout. These homeowners are absolutely loving their home with their new spaces! Design by Hatfield Builders | Photography by Versatile Imaging
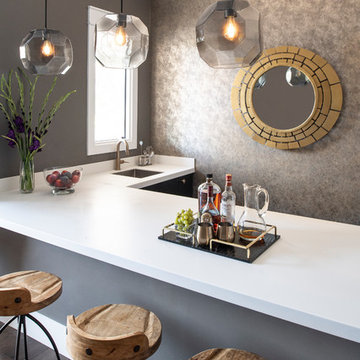
A stylish and functional wet bar situated inside a media room provides all that you need for entertaining. Not pictured is the rear cabinetry and refrigerator. Black cabinets with antique brass hardware really set the tone against the textured metallic wallpaper. Clean white counters and geometric pendants calm the space, while wooden barstools add an organic touch.
Photo: Stephen Allen
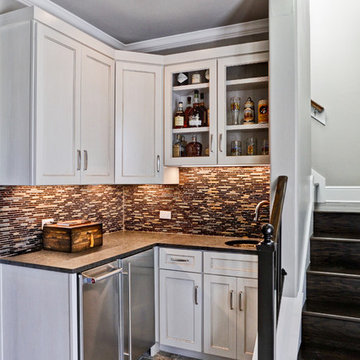
Идея дизайна: маленький угловой домашний бар в стиле неоклассика (современная классика) с мойкой, белыми фасадами, врезной мойкой, фасадами с утопленной филенкой, столешницей из кварцевого агломерата, разноцветным фартуком, фартуком из удлиненной плитки, полом из керамогранита и коричневым полом для на участке и в саду
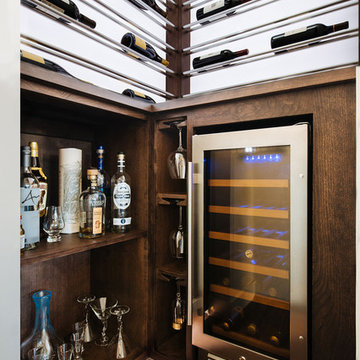
Our latest custom wine room project is proof that you don’t need a country estate (or even a full-size room) to store your wine in style. Our clients in this small, but swanky condo in Portland’s Pearl District had just a tiny corner of space to work with. Tucked in between the fireplace and floor-to-ceiling terrace doors, we transformed this formerly awkward and unused storage space into a showstopper of a home wine and cocktail bar.
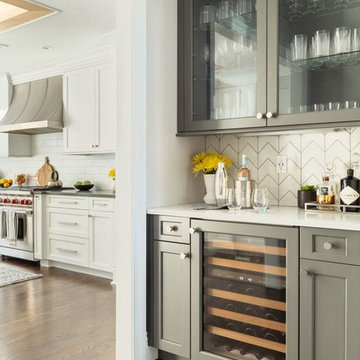
Adjoining butler’s pantry includes a Dolomite Chevron patterned backsplash with custom colored dark gray cabinetry and features a Sub Zero wine cooler.
Photo by Creepwalk Media

Источник вдохновения для домашнего уюта: маленький угловой домашний бар в стиле фьюжн с плоскими фасадами, синими фасадами, столешницей из кварцита, белым фартуком, фартуком из травертина, паркетным полом среднего тона, коричневым полом и белой столешницей без мойки, раковины для на участке и в саду

The wine bar is dressed in a moody sage grasscloth wallcovering and features a beautiful granite slab as the inspiration for the whole room. Sparkles of gold, art, and an antiqued mirrored light fixture complete the design
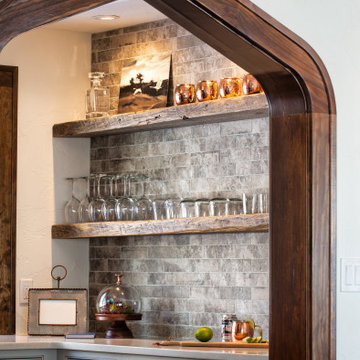
A little added extension of the kitchen.
Идея дизайна: маленький угловой домашний бар в скандинавском стиле с мойкой, врезной мойкой, фасадами с декоративным кантом, серыми фасадами, столешницей из кварцевого агломерата, серым фартуком, фартуком из керамогранитной плитки, темным паркетным полом, коричневым полом и белой столешницей для на участке и в саду
Идея дизайна: маленький угловой домашний бар в скандинавском стиле с мойкой, врезной мойкой, фасадами с декоративным кантом, серыми фасадами, столешницей из кварцевого агломерата, серым фартуком, фартуком из керамогранитной плитки, темным паркетным полом, коричневым полом и белой столешницей для на участке и в саду
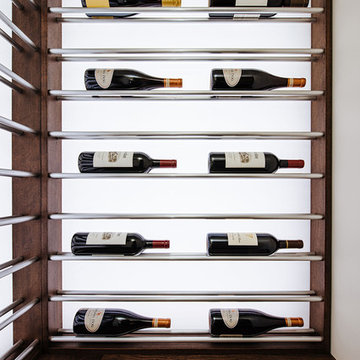
Our latest custom wine room project is proof that you don’t need a country estate (or even a full-size room) to store your wine in style. Our clients in this small, but swanky condo in Portland’s Pearl District had just a tiny corner of space to work with. Tucked in between the fireplace and floor-to-ceiling terrace doors, we transformed this formerly awkward and unused storage space into a showstopper of a home wine and cocktail bar.
Маленький угловой домашний бар для на участке и в саду – фото дизайна интерьера
1