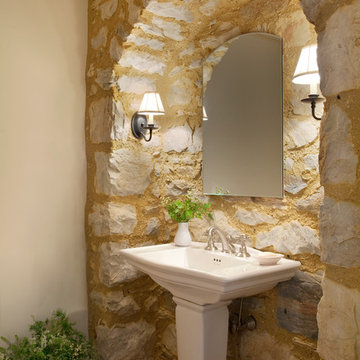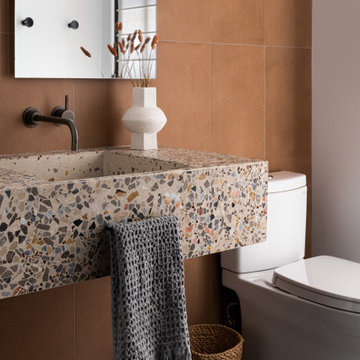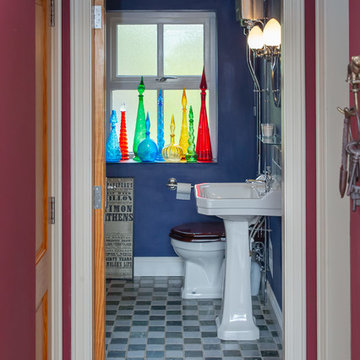Туалет в стиле кантри – фото дизайна интерьера
Сортировать:
Бюджет
Сортировать:Популярное за сегодня
41 - 60 из 7 700 фото
1 из 2
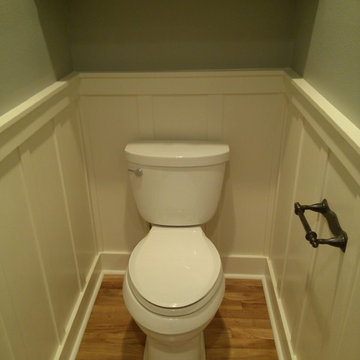
Installed was a Kohler Cimarron comfort height with elongated bowl. This shot also gives a good look at the detail of the wainscot.
Photo By Mike Medford
Find the right local pro for your project

Delivering what the client asked for, Blackline Renovations created a visually stunning bathroom with high impact finishes. By removing a wall and an unused linen cabinet, we were able to install a larger, more functional linen cabinet that was painted a vibrant blue and designed to match the original beadboard wainscotting and trim.
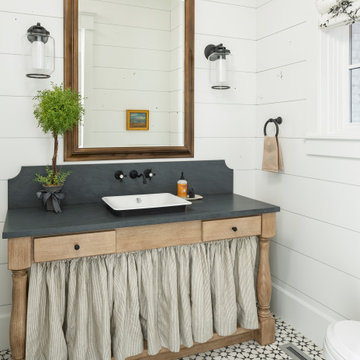
Свежая идея для дизайна: туалет в стиле кантри - отличное фото интерьера

Download our free ebook, Creating the Ideal Kitchen. DOWNLOAD NOW
This family from Wheaton was ready to remodel their kitchen, dining room and powder room. The project didn’t call for any structural or space planning changes but the makeover still had a massive impact on their home. The homeowners wanted to change their dated 1990’s brown speckled granite and light maple kitchen. They liked the welcoming feeling they got from the wood and warm tones in their current kitchen, but this style clashed with their vision of a deVOL type kitchen, a London-based furniture company. Their inspiration came from the country homes of the UK that mix the warmth of traditional detail with clean lines and modern updates.
To create their vision, we started with all new framed cabinets with a modified overlay painted in beautiful, understated colors. Our clients were adamant about “no white cabinets.” Instead we used an oyster color for the perimeter and a custom color match to a specific shade of green chosen by the homeowner. The use of a simple color pallet reduces the visual noise and allows the space to feel open and welcoming. We also painted the trim above the cabinets the same color to make the cabinets look taller. The room trim was painted a bright clean white to match the ceiling.
In true English fashion our clients are not coffee drinkers, but they LOVE tea. We created a tea station for them where they can prepare and serve tea. We added plenty of glass to showcase their tea mugs and adapted the cabinetry below to accommodate storage for their tea items. Function is also key for the English kitchen and the homeowners. They requested a deep farmhouse sink and a cabinet devoted to their heavy mixer because they bake a lot. We then got rid of the stovetop on the island and wall oven and replaced both of them with a range located against the far wall. This gives them plenty of space on the island to roll out dough and prepare any number of baked goods. We then removed the bifold pantry doors and created custom built-ins with plenty of usable storage for all their cooking and baking needs.
The client wanted a big change to the dining room but still wanted to use their own furniture and rug. We installed a toile-like wallpaper on the top half of the room and supported it with white wainscot paneling. We also changed out the light fixture, showing us once again that small changes can have a big impact.
As the final touch, we also re-did the powder room to be in line with the rest of the first floor. We had the new vanity painted in the same oyster color as the kitchen cabinets and then covered the walls in a whimsical patterned wallpaper. Although the homeowners like subtle neutral colors they were willing to go a bit bold in the powder room for something unexpected. For more design inspiration go to: www.kitchenstudio-ge.com
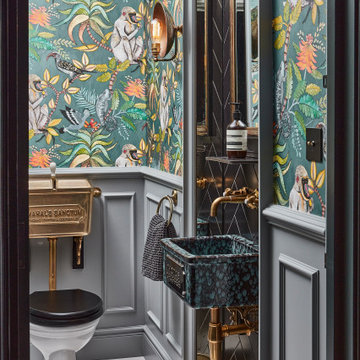
Источник вдохновения для домашнего уюта: маленький туалет в стиле кантри с зелеными стенами, полом из керамогранита, подвесной раковиной, белым полом, акцентной стеной, обоями на стенах и черной плиткой для на участке и в саду

A jewel box of a powder room with board and batten wainscotting, floral wallpaper, and herringbone slate floors paired with brass and black accents and warm wood vanity.

The powder bath floating vanity is wrapped with Cambria’s “Ironsbridge” pattern with a bottom white oak shelf for any out-of-sight extra storage needs. The vanity is combined with gold plumbing, a tall splash to ceiling backlit mirror, and a dark gray linen wallpaper to create a sophisticated and contrasting powder bath.

Powder room with light gray cabinets and dark gray wainscot detail wall.
На фото: туалет среднего размера в стиле кантри с фасадами с утопленной филенкой, серыми фасадами, раздельным унитазом, серыми стенами, настольной раковиной, столешницей из искусственного кварца, белой столешницей, встроенной тумбой и панелями на стенах с
На фото: туалет среднего размера в стиле кантри с фасадами с утопленной филенкой, серыми фасадами, раздельным унитазом, серыми стенами, настольной раковиной, столешницей из искусственного кварца, белой столешницей, встроенной тумбой и панелями на стенах с

Enfort Homes - 2019
На фото: большой туалет в стиле кантри с фасадами цвета дерева среднего тона, белыми стенами, белой столешницей, плоскими фасадами и паркетным полом среднего тона
На фото: большой туалет в стиле кантри с фасадами цвета дерева среднего тона, белыми стенами, белой столешницей, плоскими фасадами и паркетным полом среднего тона

The home's powder room showcases a custom crafted distressed 'vanity' with a farmhouse styled sink. The mirror completes the space.
Идея дизайна: туалет среднего размера в стиле кантри с открытыми фасадами, искусственно-состаренными фасадами, белой плиткой, белыми стенами, паркетным полом среднего тона, настольной раковиной, столешницей из дерева, коричневым полом и коричневой столешницей
Идея дизайна: туалет среднего размера в стиле кантри с открытыми фасадами, искусственно-состаренными фасадами, белой плиткой, белыми стенами, паркетным полом среднего тона, настольной раковиной, столешницей из дерева, коричневым полом и коричневой столешницей

It’s always a blessing when your clients become friends - and that’s exactly what blossomed out of this two-phase remodel (along with three transformed spaces!). These clients were such a joy to work with and made what, at times, was a challenging job feel seamless. This project consisted of two phases, the first being a reconfiguration and update of their master bathroom, guest bathroom, and hallway closets, and the second a kitchen remodel.
In keeping with the style of the home, we decided to run with what we called “traditional with farmhouse charm” – warm wood tones, cement tile, traditional patterns, and you can’t forget the pops of color! The master bathroom airs on the masculine side with a mostly black, white, and wood color palette, while the powder room is very feminine with pastel colors.
When the bathroom projects were wrapped, it didn’t take long before we moved on to the kitchen. The kitchen already had a nice flow, so we didn’t need to move any plumbing or appliances. Instead, we just gave it the facelift it deserved! We wanted to continue the farmhouse charm and landed on a gorgeous terracotta and ceramic hand-painted tile for the backsplash, concrete look-alike quartz countertops, and two-toned cabinets while keeping the existing hardwood floors. We also removed some upper cabinets that blocked the view from the kitchen into the dining and living room area, resulting in a coveted open concept floor plan.
Our clients have always loved to entertain, but now with the remodel complete, they are hosting more than ever, enjoying every second they have in their home.
---
Project designed by interior design studio Kimberlee Marie Interiors. They serve the Seattle metro area including Seattle, Bellevue, Kirkland, Medina, Clyde Hill, and Hunts Point.
For more about Kimberlee Marie Interiors, see here: https://www.kimberleemarie.com/
To learn more about this project, see here
https://www.kimberleemarie.com/kirkland-remodel-1

Design, Fabrication, Install & Photography By MacLaren Kitchen and Bath
Designer: Mary Skurecki
Wet Bar: Mouser/Centra Cabinetry with full overlay, Reno door/drawer style with Carbide paint. Caesarstone Pebble Quartz Countertops with eased edge detail (By MacLaren).
TV Area: Mouser/Centra Cabinetry with full overlay, Orleans door style with Carbide paint. Shelving, drawers, and wood top to match the cabinetry with custom crown and base moulding.
Guest Room/Bath: Mouser/Centra Cabinetry with flush inset, Reno Style doors with Maple wood in Bedrock Stain. Custom vanity base in Full Overlay, Reno Style Drawer in Matching Maple with Bedrock Stain. Vanity Countertop is Everest Quartzite.
Bench Area: Mouser/Centra Cabinetry with flush inset, Reno Style doors/drawers with Carbide paint. Custom wood top to match base moulding and benches.
Toy Storage Area: Mouser/Centra Cabinetry with full overlay, Reno door style with Carbide paint. Open drawer storage with roll-out trays and custom floating shelves and base moulding.
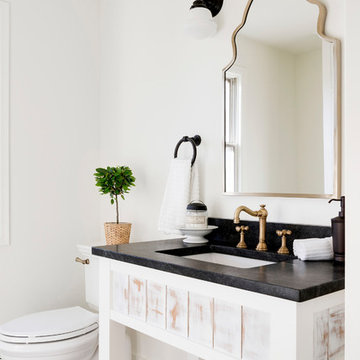
Стильный дизайн: туалет в стиле кантри с открытыми фасадами, искусственно-состаренными фасадами, белыми стенами, врезной раковиной, разноцветным полом и черной столешницей - последний тренд
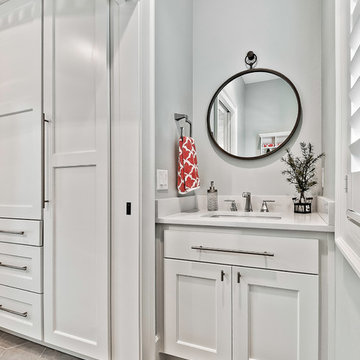
На фото: маленький туалет в стиле кантри с фасадами с выступающей филенкой, белыми фасадами, раздельным унитазом, полом из керамической плитки, врезной раковиной, столешницей из искусственного кварца и белой столешницей для на участке и в саду

Fire Dance Parade of Homes Texas Hill Country Powder Bath
https://www.hillcountrylight.com
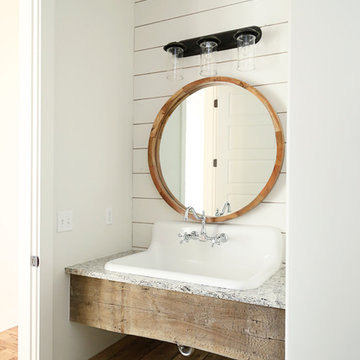
Sarah Baker Photos
На фото: туалет среднего размера в стиле кантри с белыми стенами, подвесной раковиной, столешницей из гранита и серой столешницей с
На фото: туалет среднего размера в стиле кантри с белыми стенами, подвесной раковиной, столешницей из гранита и серой столешницей с
Туалет в стиле кантри – фото дизайна интерьера

Mike Kaskel
Пример оригинального дизайна: маленький туалет в стиле кантри с раздельным унитазом, белой плиткой, керамогранитной плиткой, фиолетовыми стенами, полом из керамогранита и подвесной раковиной для на участке и в саду
Пример оригинального дизайна: маленький туалет в стиле кантри с раздельным унитазом, белой плиткой, керамогранитной плиткой, фиолетовыми стенами, полом из керамогранита и подвесной раковиной для на участке и в саду
3
