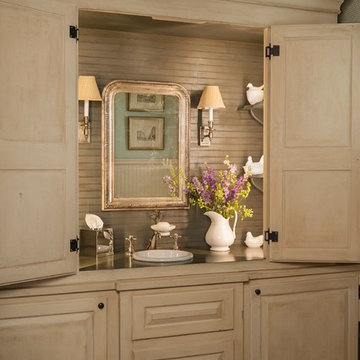Туалет в стиле кантри с бежевыми фасадами – фото дизайна интерьера
Сортировать:
Бюджет
Сортировать:Популярное за сегодня
1 - 20 из 49 фото
1 из 3

Design, Fabrication, Install & Photography By MacLaren Kitchen and Bath
Designer: Mary Skurecki
Wet Bar: Mouser/Centra Cabinetry with full overlay, Reno door/drawer style with Carbide paint. Caesarstone Pebble Quartz Countertops with eased edge detail (By MacLaren).
TV Area: Mouser/Centra Cabinetry with full overlay, Orleans door style with Carbide paint. Shelving, drawers, and wood top to match the cabinetry with custom crown and base moulding.
Guest Room/Bath: Mouser/Centra Cabinetry with flush inset, Reno Style doors with Maple wood in Bedrock Stain. Custom vanity base in Full Overlay, Reno Style Drawer in Matching Maple with Bedrock Stain. Vanity Countertop is Everest Quartzite.
Bench Area: Mouser/Centra Cabinetry with flush inset, Reno Style doors/drawers with Carbide paint. Custom wood top to match base moulding and benches.
Toy Storage Area: Mouser/Centra Cabinetry with full overlay, Reno door style with Carbide paint. Open drawer storage with roll-out trays and custom floating shelves and base moulding.

Download our free ebook, Creating the Ideal Kitchen. DOWNLOAD NOW
This family from Wheaton was ready to remodel their kitchen, dining room and powder room. The project didn’t call for any structural or space planning changes but the makeover still had a massive impact on their home. The homeowners wanted to change their dated 1990’s brown speckled granite and light maple kitchen. They liked the welcoming feeling they got from the wood and warm tones in their current kitchen, but this style clashed with their vision of a deVOL type kitchen, a London-based furniture company. Their inspiration came from the country homes of the UK that mix the warmth of traditional detail with clean lines and modern updates.
To create their vision, we started with all new framed cabinets with a modified overlay painted in beautiful, understated colors. Our clients were adamant about “no white cabinets.” Instead we used an oyster color for the perimeter and a custom color match to a specific shade of green chosen by the homeowner. The use of a simple color pallet reduces the visual noise and allows the space to feel open and welcoming. We also painted the trim above the cabinets the same color to make the cabinets look taller. The room trim was painted a bright clean white to match the ceiling.
In true English fashion our clients are not coffee drinkers, but they LOVE tea. We created a tea station for them where they can prepare and serve tea. We added plenty of glass to showcase their tea mugs and adapted the cabinetry below to accommodate storage for their tea items. Function is also key for the English kitchen and the homeowners. They requested a deep farmhouse sink and a cabinet devoted to their heavy mixer because they bake a lot. We then got rid of the stovetop on the island and wall oven and replaced both of them with a range located against the far wall. This gives them plenty of space on the island to roll out dough and prepare any number of baked goods. We then removed the bifold pantry doors and created custom built-ins with plenty of usable storage for all their cooking and baking needs.
The client wanted a big change to the dining room but still wanted to use their own furniture and rug. We installed a toile-like wallpaper on the top half of the room and supported it with white wainscot paneling. We also changed out the light fixture, showing us once again that small changes can have a big impact.
As the final touch, we also re-did the powder room to be in line with the rest of the first floor. We had the new vanity painted in the same oyster color as the kitchen cabinets and then covered the walls in a whimsical patterned wallpaper. Although the homeowners like subtle neutral colors they were willing to go a bit bold in the powder room for something unexpected. For more design inspiration go to: www.kitchenstudio-ge.com

На фото: маленький туалет в стиле кантри с фасадами с декоративным кантом, бежевыми фасадами, инсталляцией, бежевой плиткой, плиткой мозаикой, бежевыми стенами, полом из цементной плитки, подвесной раковиной, разноцветным полом и встроенной тумбой для на участке и в саду с
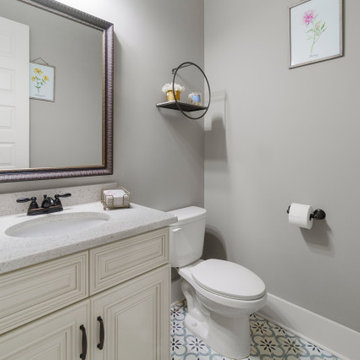
Powder room of Arbor Creek. View House Plan THD-1389: https://www.thehousedesigners.com/plan/the-ingalls-1389
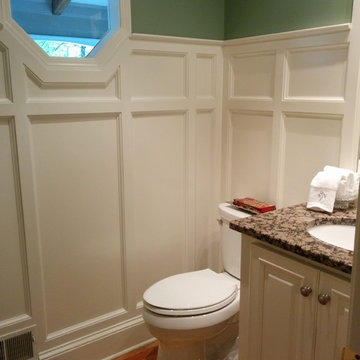
We totally refreshed an existing powder room, adding a new custom cabinet, custom mirror, granite vanity top, and craftsman paneling.
Пример оригинального дизайна: туалет среднего размера в стиле кантри с фасадами с выступающей филенкой, бежевыми фасадами, зелеными стенами, светлым паркетным полом и столешницей из гранита
Пример оригинального дизайна: туалет среднего размера в стиле кантри с фасадами с выступающей филенкой, бежевыми фасадами, зелеными стенами, светлым паркетным полом и столешницей из гранита

This remodeled Escondido powder room features colonial gold granite counter tops with a Moen Eva faucet. It features Starmark maple wood cabinets and Richleau doors with a butter cream bronze glaze. Photo by Scott Basile.
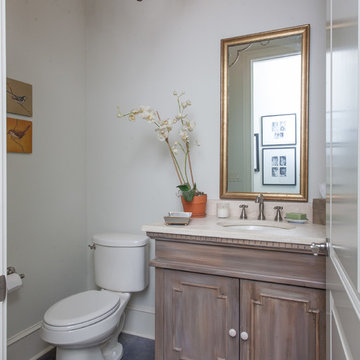
Custom home by Parkinson Building Group in Little Rock, AR.
Стильный дизайн: туалет среднего размера в стиле кантри с фасадами островного типа, бежевыми фасадами, раздельным унитазом, белыми стенами, бетонным полом, врезной раковиной, серым полом и белой столешницей - последний тренд
Стильный дизайн: туалет среднего размера в стиле кантри с фасадами островного типа, бежевыми фасадами, раздельным унитазом, белыми стенами, бетонным полом, врезной раковиной, серым полом и белой столешницей - последний тренд
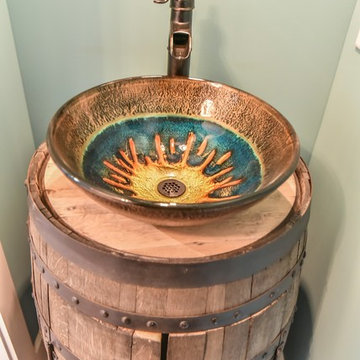
Свежая идея для дизайна: маленький туалет в стиле кантри с фасадами островного типа, раздельным унитазом, синими стенами, светлым паркетным полом, настольной раковиной, столешницей из дерева, коричневым полом, коричневой столешницей и бежевыми фасадами для на участке и в саду - отличное фото интерьера
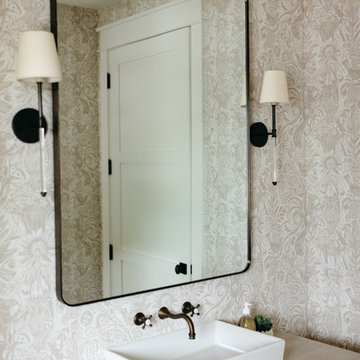
Свежая идея для дизайна: туалет среднего размера в стиле кантри с фасадами островного типа, бежевыми фасадами, разноцветными стенами, настольной раковиной, столешницей из дерева и бежевой столешницей - отличное фото интерьера
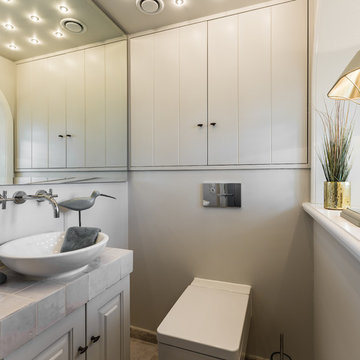
Lars Neugebauer
На фото: туалет среднего размера в стиле кантри с бежевыми фасадами, инсталляцией, бежевыми стенами, настольной раковиной, серой плиткой и фасадами с выступающей филенкой с
На фото: туалет среднего размера в стиле кантри с бежевыми фасадами, инсталляцией, бежевыми стенами, настольной раковиной, серой плиткой и фасадами с выступающей филенкой с
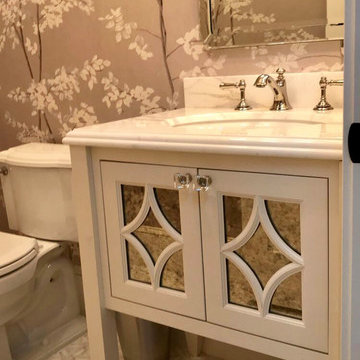
Свежая идея для дизайна: маленький туалет в стиле кантри с фасадами островного типа, бежевыми фасадами, полом из мозаичной плитки, врезной раковиной, мраморной столешницей, белой столешницей, напольной тумбой и обоями на стенах для на участке и в саду - отличное фото интерьера
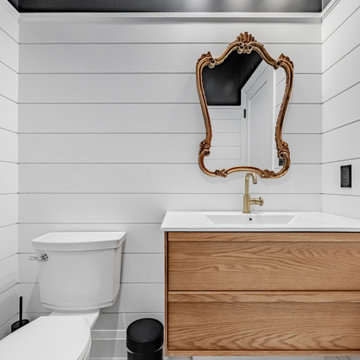
Main floor black and white powder room. With floating wood vanity. Mixed marble mosaic tiled floor. Shiplap wall and black ceiling.
На фото: большой туалет в стиле кантри с фасадами островного типа, бежевыми фасадами, столешницей из искусственного камня, белой столешницей и подвесной тумбой
На фото: большой туалет в стиле кантри с фасадами островного типа, бежевыми фасадами, столешницей из искусственного камня, белой столешницей и подвесной тумбой
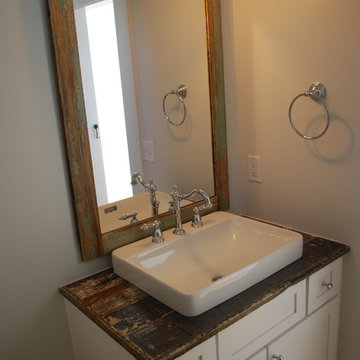
Пример оригинального дизайна: туалет среднего размера в стиле кантри с фасадами в стиле шейкер, бежевыми фасадами, бежевыми стенами, паркетным полом среднего тона, столешницей из дерева и настольной раковиной
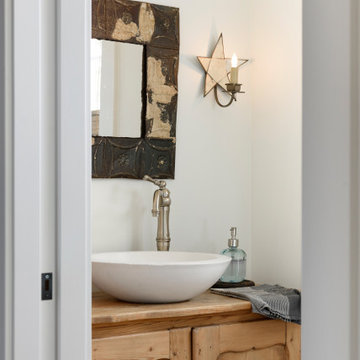
Vintage vanity lends perfectly to homestead feel of the property
Идея дизайна: туалет среднего размера в стиле кантри с фасадами островного типа, бежевыми фасадами, унитазом-моноблоком, белыми стенами, светлым паркетным полом, консольной раковиной, столешницей из дерева, коричневым полом и бежевой столешницей
Идея дизайна: туалет среднего размера в стиле кантри с фасадами островного типа, бежевыми фасадами, унитазом-моноблоком, белыми стенами, светлым паркетным полом, консольной раковиной, столешницей из дерева, коричневым полом и бежевой столешницей
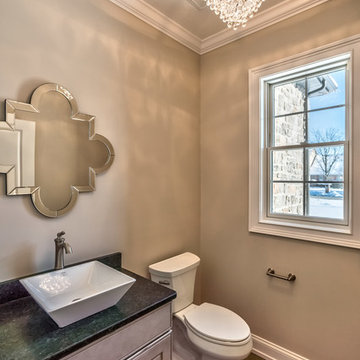
powder room
На фото: туалет среднего размера в стиле кантри с фасадами с выступающей филенкой, бежевыми фасадами, раздельным унитазом, бежевой плиткой, бежевыми стенами, паркетным полом среднего тона, настольной раковиной, столешницей из гранита и серым полом
На фото: туалет среднего размера в стиле кантри с фасадами с выступающей филенкой, бежевыми фасадами, раздельным унитазом, бежевой плиткой, бежевыми стенами, паркетным полом среднего тона, настольной раковиной, столешницей из гранита и серым полом
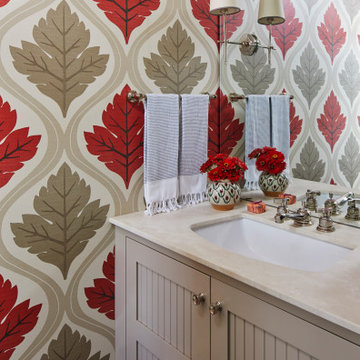
Идея дизайна: туалет в стиле кантри с бежевыми фасадами, унитазом-моноблоком, разноцветными стенами, полом из сланца, монолитной раковиной, столешницей из гранита, разноцветным полом, бежевой столешницей, встроенной тумбой и обоями на стенах
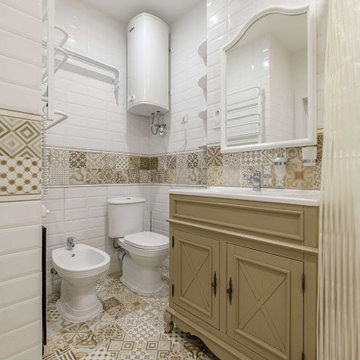
Идея дизайна: маленький туалет в стиле кантри с фасадами с выступающей филенкой, бежевыми фасадами, унитазом-моноблоком, синей плиткой, керамической плиткой, белыми стенами, полом из мозаичной плитки, накладной раковиной, коричневым полом и напольной тумбой для на участке и в саду
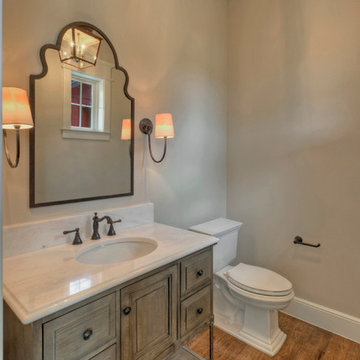
Идея дизайна: туалет среднего размера в стиле кантри с врезной раковиной, фасадами островного типа, бежевыми фасадами, раздельным унитазом, бежевыми стенами и паркетным полом среднего тона
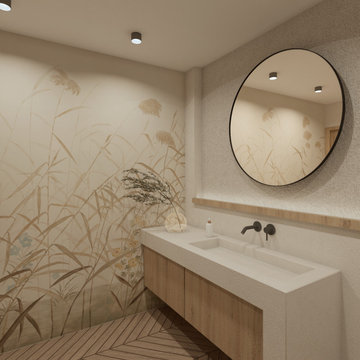
На фото: туалет среднего размера в стиле кантри с плоскими фасадами, полом из керамогранита, раковиной с несколькими смесителями, столешницей из известняка, бежевой столешницей, встроенной тумбой, бежевыми фасадами, инсталляцией, бежевой плиткой и бежевыми стенами
Туалет в стиле кантри с бежевыми фасадами – фото дизайна интерьера
1
