Туалет в современном стиле с бежевыми фасадами – фото дизайна интерьера
Сортировать:
Бюджет
Сортировать:Популярное за сегодня
1 - 20 из 292 фото
1 из 3

Свежая идея для дизайна: туалет в современном стиле с плоскими фасадами, бежевыми фасадами, бежевой плиткой и консольной раковиной - отличное фото интерьера

Trent Teigen
На фото: туалет среднего размера в современном стиле с каменной плиткой, полом из керамогранита, монолитной раковиной, столешницей из кварцита, открытыми фасадами, бежевыми фасадами, бежевой плиткой, бежевыми стенами и бежевым полом с
На фото: туалет среднего размера в современном стиле с каменной плиткой, полом из керамогранита, монолитной раковиной, столешницей из кварцита, открытыми фасадами, бежевыми фасадами, бежевой плиткой, бежевыми стенами и бежевым полом с

Renovation and restoration of a classic Eastlake row house in San Francisco. The historic façade was the only original element of the architecture that remained, the interiors having been gutted during successive remodels over years. In partnership with Angela Free Interior Design, we designed elegant interiors within a new envelope that restored the lost architecture of its former Victorian grandeur. Artisanal craftspeople were employed to recreate the complexity and beauty of a bygone era. The result was a complimentary blending of modern living within an architecturally significant interior.

Die Zahnhygiene ist nur durch Glas und die darum gewickelte Lamellenwand abgetrennt und lässt Ein- und Ausblicke zu, ohne dabei indiskret zu sein.
Der Raum ist über die Lounge zu erreichen unweit der Infusionsstraße und strahlt mit dem Einsatz von Eichenholz, Flusskieselbecken, nebliger Waldtapete und hellen gedeckten Farben eine Ruheoase aus

We designed an update to this small guest cloakroom in a period property in Edgbaston. We used a calming colour palette and introduced texture in some of the tiled areas which are highlighted with the placement of lights. A bespoke vanity was created from Caeserstone Quartz to fit the space perfectly and create a streamlined design.

Идея дизайна: туалет среднего размера в современном стиле с фасадами в стиле шейкер, бежевыми фасадами, унитазом-моноблоком, серой плиткой, плиткой мозаикой, светлым паркетным полом, настольной раковиной, столешницей из гранита, бежевым полом, бежевой столешницей и напольной тумбой

Powder room
Свежая идея для дизайна: большой туалет в современном стиле с бежевыми фасадами, мраморным полом, открытыми фасадами, бежевой плиткой, бежевыми стенами, настольной раковиной, мраморной столешницей, серым полом, серой столешницей, встроенной тумбой, многоуровневым потолком и панелями на части стены - отличное фото интерьера
Свежая идея для дизайна: большой туалет в современном стиле с бежевыми фасадами, мраморным полом, открытыми фасадами, бежевой плиткой, бежевыми стенами, настольной раковиной, мраморной столешницей, серым полом, серой столешницей, встроенной тумбой, многоуровневым потолком и панелями на части стены - отличное фото интерьера

Initialement configuré avec 4 chambres, deux salles de bain & un espace de vie relativement cloisonné, la disposition de cet appartement dans son état existant convenait plutôt bien aux nouveaux propriétaires.
Cependant, les espaces impartis de la chambre parentale, sa salle de bain ainsi que la cuisine ne présentaient pas les volumes souhaités, avec notamment un grand dégagement de presque 4m2 de surface perdue.
L’équipe d’Ameo Concept est donc intervenue sur plusieurs points : une optimisation complète de la suite parentale avec la création d’une grande salle d’eau attenante & d’un double dressing, le tout dissimulé derrière une porte « secrète » intégrée dans la bibliothèque du salon ; une ouverture partielle de la cuisine sur l’espace de vie, dont les agencements menuisés ont été réalisés sur mesure ; trois chambres enfants avec une identité propre pour chacune d’entre elles, une salle de bain fonctionnelle, un espace bureau compact et organisé sans oublier de nombreux rangements invisibles dans les circulations.
L’ensemble des matériaux utilisés pour cette rénovation ont été sélectionnés avec le plus grand soin : parquet en point de Hongrie, plans de travail & vasque en pierre naturelle, peintures Farrow & Ball et appareillages électriques en laiton Modelec, sans oublier la tapisserie sur mesure avec la réalisation, notamment, d’une tête de lit magistrale en tissu Pierre Frey dans la chambre parentale & l’intégration de papiers peints Ananbo.
Un projet haut de gamme où le souci du détail fut le maitre mot !
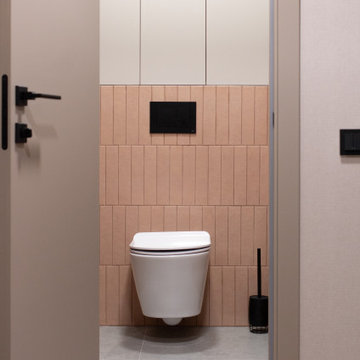
Гостевой санузел
Идея дизайна: маленький туалет в современном стиле с плоскими фасадами, бежевыми фасадами, инсталляцией, полом из керамогранита и серым полом для на участке и в саду
Идея дизайна: маленький туалет в современном стиле с плоскими фасадами, бежевыми фасадами, инсталляцией, полом из керамогранита и серым полом для на участке и в саду
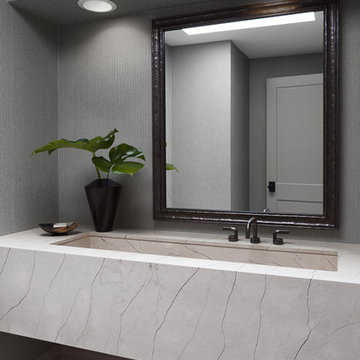
This powder room has a simple, clean, modern, unadorned feel and look. A floating stone vanity with a rectangular, integrated under mount sink offers a clean appeal. The faucet was off set in order to avoid moving the existing plumbing and the wallpaper was added for a nice but light textural feel and look. We kept the soffit and treated it as the wall to allow the height of the ceiling to show itself off.
Photo credit: Janet Mesic Mackie

L’objectif premier pour cet espace de travail est d’optimiser au maximum chaque mètre carré et créer un univers à l’image de notre cliente. Véritable espace de vie celui-ci accueille de multiples fonctions : un espace travail, une cuisine, des alcoves pour se détendre, une bibliothèque de rangement et décoration notamment. Dans l’entrée, le mur miroir agrandit l’espace et accentue la luminosité ambiante. Coté bureaux, l’intégralité du mur devient un espace de rangement. La bibliothèque que nous avons dessinée sur-mesure permet de gagner de la place et vient s’adapter à l’espace disponible en proposant des rangements dissimulés, une penderie et une zone d’étagères ouverte pour la touche décorative.
Afin de délimiter l’espace, le choix d’une cloison claustra est une solution simple et efficace pour souligner la superficie disponible tout en laissant passer la lumière naturelle. Elle permet une douce transition entre l’entrée, les bureaux et la cuisine.
Associer la couleur « verte » à un matériau naturel comme le bois crée une ambiance 100% relaxante et agréable.
Les détails géométriques et abstraits, que l’on retrouve au sol mais également sur les tableaux apportent à l’intérieur une note très chic. Ce motif s’associe parfaitement au mobilier et permet de créer un relief dans la pièce.
L’utilisation de matières naturelles est privilégiée et donne du caractère à la décoration. Le raphia que l’on retrouve dans les suspensions ou le rotin pour les chaises dégage une atmosphère authentique, chaleureuse et détendue.
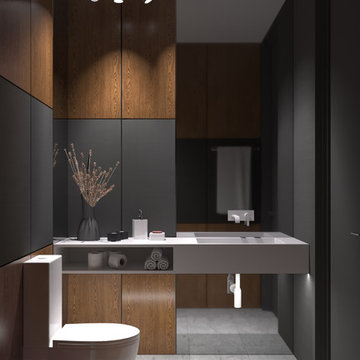
Раковина из искусственного камня, настенный смеситель установленный на зеркале / Дизайн интерьера гостевого санузла в Перми и не только
На фото: туалет среднего размера в современном стиле с фасадами в стиле шейкер, бежевыми фасадами, столешницей из искусственного камня, бежевым полом, раздельным унитазом, коричневой плиткой, удлиненной плиткой, черными стенами, полом из керамогранита и консольной раковиной
На фото: туалет среднего размера в современном стиле с фасадами в стиле шейкер, бежевыми фасадами, столешницей из искусственного камня, бежевым полом, раздельным унитазом, коричневой плиткой, удлиненной плиткой, черными стенами, полом из керамогранита и консольной раковиной
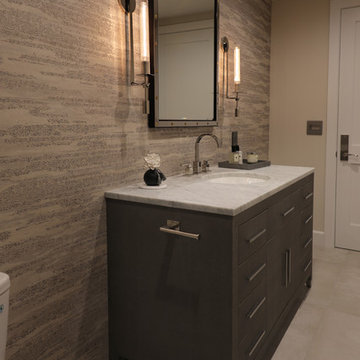
Идея дизайна: туалет среднего размера в современном стиле с плоскими фасадами, бежевыми фасадами, унитазом-моноблоком, бежевой плиткой, керамогранитной плиткой, бежевыми стенами, полом из керамогранита, врезной раковиной, мраморной столешницей, серым полом и белой столешницей
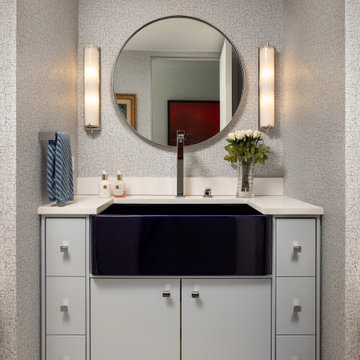
Our Long Island studio designed this jewel-toned residence using a soft blue and white palette to create a classic appeal. In the kitchen, the pale blue backsplash ties in with the theme making the space look elegant. In the dining room, we added comfortable, colorful chairs that add a pop of cheer to the neutral palette. The elegant furniture in the living room and the thoughtful decor create a sophisticated appeal. In the bedroom, we used beautiful, modern wallpaper and a statement lighting piece that creates a dramatic focal point.
---Project designed by Long Island interior design studio Annette Jaffe Interiors. They serve Long Island including the Hamptons, as well as NYC, the tri-state area, and Boca Raton, FL.
For more about Annette Jaffe Interiors, click here:
https://annettejaffeinteriors.com/
To learn more about this project, click here:
https://www.annettejaffeinteriors.com/residential-portfolio/manhattan-color-and-light/
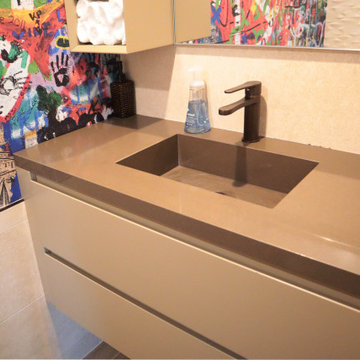
Стильный дизайн: маленький туалет в современном стиле с плоскими фасадами, бежевыми фасадами, унитазом-моноблоком, бежевой плиткой, керамогранитной плиткой, белыми стенами, полом из керамогранита, монолитной раковиной, столешницей из искусственного кварца, коричневым полом, бежевой столешницей и подвесной тумбой для на участке и в саду - последний тренд

Источник вдохновения для домашнего уюта: туалет среднего размера в современном стиле с плоскими фасадами, бежевыми фасадами, унитазом-моноблоком, бежевой плиткой, белыми стенами, паркетным полом среднего тона, врезной раковиной, столешницей из искусственного кварца, бежевым полом, бежевой столешницей, подвесной тумбой и обоями на стенах
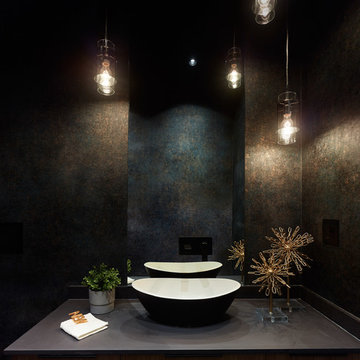
Martin Knowles, Arden Interiors
Источник вдохновения для домашнего уюта: туалет среднего размера в современном стиле с плоскими фасадами, бежевыми фасадами, черными стенами, полом из керамической плитки, настольной раковиной, столешницей из искусственного камня, черным полом, черной столешницей, подвесной тумбой и обоями на стенах
Источник вдохновения для домашнего уюта: туалет среднего размера в современном стиле с плоскими фасадами, бежевыми фасадами, черными стенами, полом из керамической плитки, настольной раковиной, столешницей из искусственного камня, черным полом, черной столешницей, подвесной тумбой и обоями на стенах
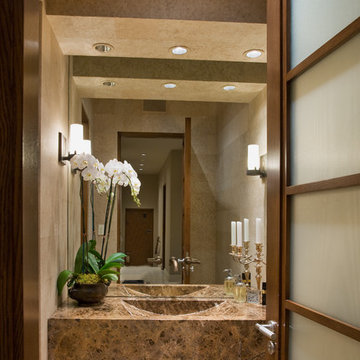
Powder Room - Remodel
Photo by Robert Hansen
Идея дизайна: туалет среднего размера в современном стиле с плоскими фасадами, бежевыми фасадами, бежевой плиткой, плиткой из травертина, бежевыми стенами, полом из травертина, раковиной с несколькими смесителями, столешницей из гранита и бежевым полом
Идея дизайна: туалет среднего размера в современном стиле с плоскими фасадами, бежевыми фасадами, бежевой плиткой, плиткой из травертина, бежевыми стенами, полом из травертина, раковиной с несколькими смесителями, столешницей из гранита и бежевым полом

Das Patienten WC ist ähnlich ausgeführt wie die Zahnhygiene, die Tapete zieht sich durch, der Waschtisch ist hier in eine Nische gesetzt. Pendelleuchten von der Decke setzen Lichtakzente auf der Tapete. DIese verleiht dem Raum eine Tiefe und vergrößert ihn optisch.
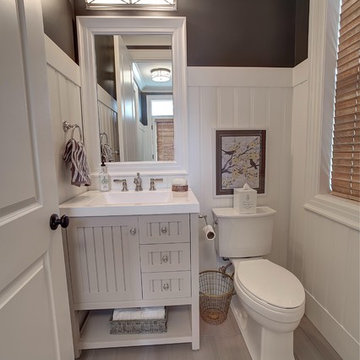
Dan Wonsch
На фото: туалет среднего размера в современном стиле с фасадами островного типа, бежевыми фасадами, раздельным унитазом, полом из керамической плитки и монолитной раковиной с
На фото: туалет среднего размера в современном стиле с фасадами островного типа, бежевыми фасадами, раздельным унитазом, полом из керамической плитки и монолитной раковиной с
Туалет в современном стиле с бежевыми фасадами – фото дизайна интерьера
1