Туалет в стиле кантри с белой столешницей – фото дизайна интерьера
Сортировать:
Бюджет
Сортировать:Популярное за сегодня
1 - 20 из 560 фото
1 из 3

After purchasing this Sunnyvale home several years ago, it was finally time to create the home of their dreams for this young family. With a wholly reimagined floorplan and primary suite addition, this home now serves as headquarters for this busy family.
The wall between the kitchen, dining, and family room was removed, allowing for an open concept plan, perfect for when kids are playing in the family room, doing homework at the dining table, or when the family is cooking. The new kitchen features tons of storage, a wet bar, and a large island. The family room conceals a small office and features custom built-ins, which allows visibility from the front entry through to the backyard without sacrificing any separation of space.
The primary suite addition is spacious and feels luxurious. The bathroom hosts a large shower, freestanding soaking tub, and a double vanity with plenty of storage. The kid's bathrooms are playful while still being guests to use. Blues, greens, and neutral tones are featured throughout the home, creating a consistent color story. Playful, calm, and cheerful tones are in each defining area, making this the perfect family house.

Идея дизайна: маленький туалет в стиле кантри с плоскими фасадами, коричневыми фасадами, унитазом-моноблоком, разноцветными стенами, мраморным полом, накладной раковиной, мраморной столешницей, белым полом, белой столешницей, напольной тумбой и обоями на стенах для на участке и в саду

Стильный дизайн: туалет в стиле кантри с фасадами в стиле шейкер, белыми фасадами, унитазом-моноблоком, зеркальной плиткой, разноцветными стенами, паркетным полом среднего тона, врезной раковиной, столешницей из кварцита, коричневым полом и белой столешницей - последний тренд

Источник вдохновения для домашнего уюта: маленький туалет в стиле кантри с открытыми фасадами, белой плиткой, настольной раковиной, столешницей из дерева, светлыми деревянными фасадами, мраморной плиткой, синими стенами, светлым паркетным полом и белой столешницей для на участке и в саду

The dark tone of the shiplap walls in this powder room, are offset by light oak flooring and white vanity. The space is accented with brass plumbing fixtures, hardware, mirror and sconces.

Download our free ebook, Creating the Ideal Kitchen. DOWNLOAD NOW
This family from Wheaton was ready to remodel their kitchen, dining room and powder room. The project didn’t call for any structural or space planning changes but the makeover still had a massive impact on their home. The homeowners wanted to change their dated 1990’s brown speckled granite and light maple kitchen. They liked the welcoming feeling they got from the wood and warm tones in their current kitchen, but this style clashed with their vision of a deVOL type kitchen, a London-based furniture company. Their inspiration came from the country homes of the UK that mix the warmth of traditional detail with clean lines and modern updates.
To create their vision, we started with all new framed cabinets with a modified overlay painted in beautiful, understated colors. Our clients were adamant about “no white cabinets.” Instead we used an oyster color for the perimeter and a custom color match to a specific shade of green chosen by the homeowner. The use of a simple color pallet reduces the visual noise and allows the space to feel open and welcoming. We also painted the trim above the cabinets the same color to make the cabinets look taller. The room trim was painted a bright clean white to match the ceiling.
In true English fashion our clients are not coffee drinkers, but they LOVE tea. We created a tea station for them where they can prepare and serve tea. We added plenty of glass to showcase their tea mugs and adapted the cabinetry below to accommodate storage for their tea items. Function is also key for the English kitchen and the homeowners. They requested a deep farmhouse sink and a cabinet devoted to their heavy mixer because they bake a lot. We then got rid of the stovetop on the island and wall oven and replaced both of them with a range located against the far wall. This gives them plenty of space on the island to roll out dough and prepare any number of baked goods. We then removed the bifold pantry doors and created custom built-ins with plenty of usable storage for all their cooking and baking needs.
The client wanted a big change to the dining room but still wanted to use their own furniture and rug. We installed a toile-like wallpaper on the top half of the room and supported it with white wainscot paneling. We also changed out the light fixture, showing us once again that small changes can have a big impact.
As the final touch, we also re-did the powder room to be in line with the rest of the first floor. We had the new vanity painted in the same oyster color as the kitchen cabinets and then covered the walls in a whimsical patterned wallpaper. Although the homeowners like subtle neutral colors they were willing to go a bit bold in the powder room for something unexpected. For more design inspiration go to: www.kitchenstudio-ge.com
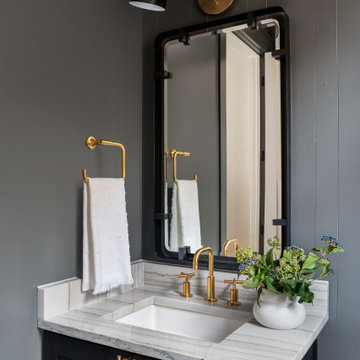
Black powder room with brass accents.
На фото: туалет в стиле кантри с фасадами в стиле шейкер, черными фасадами, черными стенами, врезной раковиной и белой столешницей с
На фото: туалет в стиле кантри с фасадами в стиле шейкер, черными фасадами, черными стенами, врезной раковиной и белой столешницей с
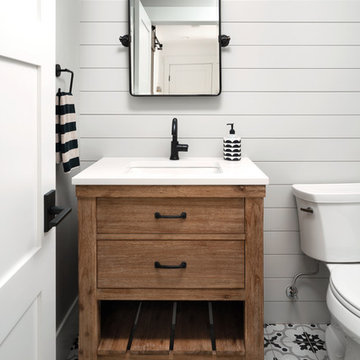
На фото: туалет в стиле кантри с фасадами островного типа, фасадами цвета дерева среднего тона, серыми стенами, полом из керамогранита, врезной раковиной, столешницей из искусственного кварца и белой столешницей

I used a tumbled thin brick in a herringbone pattern on the floor, dark wood paneling on the walls, and an old dresser for the vanity. This small room packs in a lot of character and sophistication.
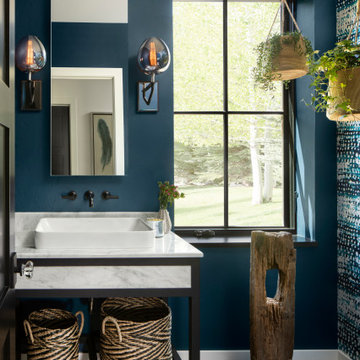
Свежая идея для дизайна: туалет в стиле кантри с синими стенами, паркетным полом среднего тона, настольной раковиной, коричневым полом, белой столешницей и обоями на стенах - отличное фото интерьера

Doyle Coffin Architecture + George Ross, Photographer
Пример оригинального дизайна: большой туалет в стиле кантри с фасадами островного типа, искусственно-состаренными фасадами, раздельным унитазом, белыми стенами, паркетным полом среднего тона, врезной раковиной, мраморной столешницей, коричневым полом и белой столешницей
Пример оригинального дизайна: большой туалет в стиле кантри с фасадами островного типа, искусственно-состаренными фасадами, раздельным унитазом, белыми стенами, паркетным полом среднего тона, врезной раковиной, мраморной столешницей, коричневым полом и белой столешницей

Steph Stevens Photography
Источник вдохновения для домашнего уюта: маленький туалет в стиле кантри с фасадами в стиле шейкер, фасадами цвета дерева среднего тона, белой плиткой, керамической плиткой, синими стенами, врезной раковиной, белой столешницей, напольной тумбой и панелями на стенах для на участке и в саду
Источник вдохновения для домашнего уюта: маленький туалет в стиле кантри с фасадами в стиле шейкер, фасадами цвета дерева среднего тона, белой плиткой, керамической плиткой, синими стенами, врезной раковиной, белой столешницей, напольной тумбой и панелями на стенах для на участке и в саду
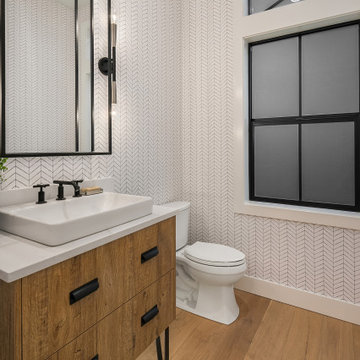
Enfort Homes - 2019
Свежая идея для дизайна: большой туалет в стиле кантри с фасадами цвета дерева среднего тона, белыми стенами, паркетным полом среднего тона, белой столешницей и плоскими фасадами - отличное фото интерьера
Свежая идея для дизайна: большой туалет в стиле кантри с фасадами цвета дерева среднего тона, белыми стенами, паркетным полом среднего тона, белой столешницей и плоскими фасадами - отличное фото интерьера

Wallpaper: Serena + Lily
Sconces: Shades of Light
Faucet: Pottery Barn
Mirror: Serena + Lily
Vanity: Acadia Cabinets
Cabinet Pulls: Anthropologie
Свежая идея для дизайна: маленький туалет в стиле кантри с фасадами с утопленной филенкой, синими фасадами, синими стенами, полом из керамогранита, врезной раковиной, столешницей из искусственного кварца, серым полом и белой столешницей для на участке и в саду - отличное фото интерьера
Свежая идея для дизайна: маленький туалет в стиле кантри с фасадами с утопленной филенкой, синими фасадами, синими стенами, полом из керамогранита, врезной раковиной, столешницей из искусственного кварца, серым полом и белой столешницей для на участке и в саду - отличное фото интерьера
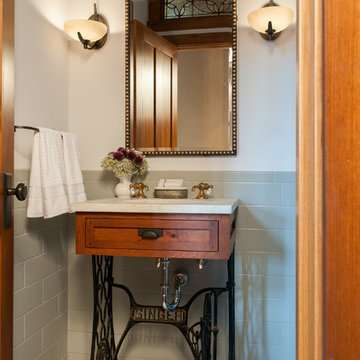
This spectacular barn home features custom cabinetry in the kitchen, office, four bathrooms including the master and the laundry room. Design details include glass doors, finished ends, finished interiors, furniture ends, knee brackets, wainscotings, pegged doors and drawer fronts, Arts & Crafts moulding and brackets, designer clipped stiles, mission plank interior backs, solid wood tops, valances, towel bars and more!
Kitchen
Wood: Knotty Cherry & Maple
Finish: Candlelight Stain, Natural & Barn Red over Pitch Black Milk Paint, Burnished.
Doors: Craftsman with pegs
Photo Credit: Crown Point Cabinetry

На фото: туалет среднего размера в стиле кантри с фасадами с утопленной филенкой, серыми фасадами, раздельным унитазом, белой плиткой, плиткой кабанчик, серыми стенами, врезной раковиной, столешницей из кварцита и белой столешницей с

Свежая идея для дизайна: маленький туалет в стиле кантри с плоскими фасадами, фасадами цвета дерева среднего тона, бежевыми стенами, мраморной столешницей, белой столешницей, встроенной тумбой и обоями на стенах для на участке и в саду - отличное фото интерьера

This client purchased a new home in Golden but it needed a complete home remodel. From top to bottom we refreshed the homes interior from the fireplace in the family room to a complete remodel in the kitchen and primary bathroom. Even though we did a full home remodel it was our task to keep the materials within a good budget range.

A corroded pipe in the 2nd floor bathroom was the original prompt to begin extensive updates on this 109 year old heritage home in Elbow Park. This craftsman home was build in 1912 and consisted of scattered design ideas that lacked continuity. In order to steward the original character and design of this home while creating effective new layouts, we found ourselves faced with extensive challenges including electrical upgrades, flooring height differences, and wall changes. This home now features a timeless kitchen, site finished oak hardwood through out, 2 updated bathrooms, and a staircase relocation to improve traffic flow. The opportunity to repurpose exterior brick that was salvaged during a 1960 addition to the home provided charming new backsplash in the kitchen and walk in pantry.

Пример оригинального дизайна: маленький туалет в стиле кантри с плоскими фасадами, искусственно-состаренными фасадами, унитазом-моноблоком, серыми стенами, паркетным полом среднего тона, настольной раковиной, мраморной столешницей, коричневым полом и белой столешницей для на участке и в саду
Туалет в стиле кантри с белой столешницей – фото дизайна интерьера
1