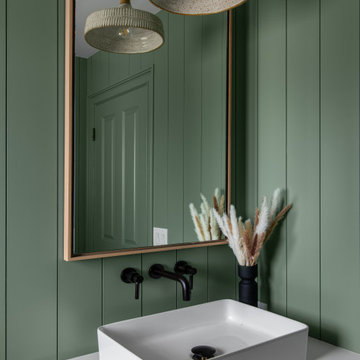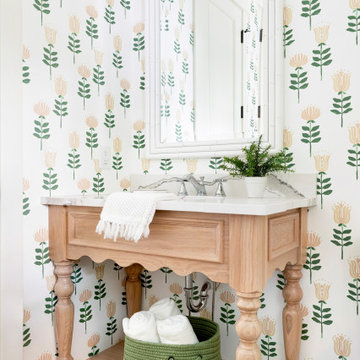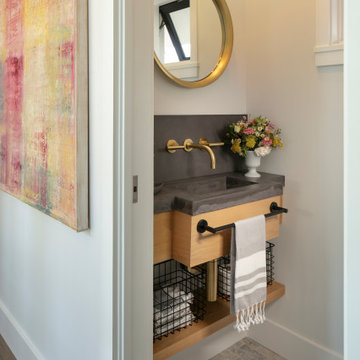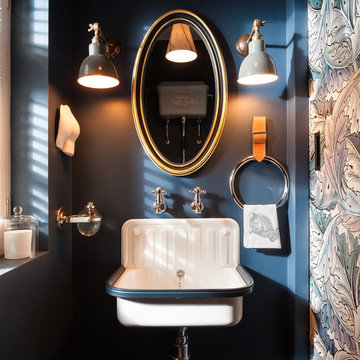Туалет в стиле кантри – фото дизайна интерьера
Сортировать:
Бюджет
Сортировать:Популярное за сегодня
21 - 40 из 7 692 фото
1 из 2
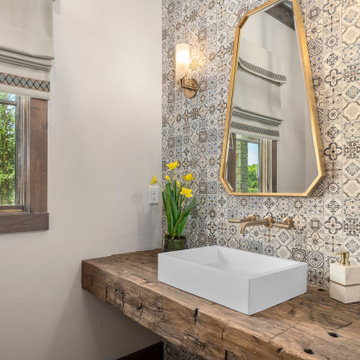
На фото: туалет в стиле кантри с разноцветной плиткой, белыми стенами, настольной раковиной, столешницей из дерева и коричневой столешницей
Find the right local pro for your project

Creative planning allowed us to fit a charming powder room with a harrow wall mount vanity.
Пример оригинального дизайна: маленький туалет в стиле кантри с плоскими фасадами, темными деревянными фасадами, унитазом-моноблоком, белыми стенами, полом из керамогранита, монолитной раковиной, серым полом, белой столешницей и подвесной тумбой для на участке и в саду
Пример оригинального дизайна: маленький туалет в стиле кантри с плоскими фасадами, темными деревянными фасадами, унитазом-моноблоком, белыми стенами, полом из керамогранита, монолитной раковиной, серым полом, белой столешницей и подвесной тумбой для на участке и в саду
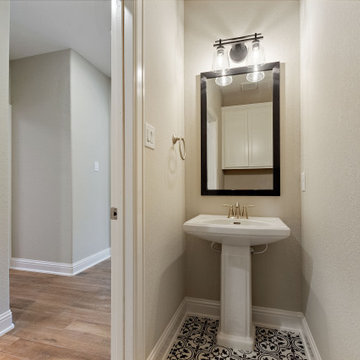
Powder bathroom - custom home by Kurk Homes
Interior paint:
Sherwin Williams 7043 Worldly Gray walls
Sherwin Williams 7004 Snowbound trim
Vanity Lighting: Ferguson Showrooms
Tile: DalTile
Plumbing: Moen fixtures
Pedestal sink

На фото: маленький туалет в стиле кантри с раздельным унитазом, серыми стенами, полом из керамогранита, раковиной с пьедесталом и черным полом для на участке и в саду

This grand 2-story home with first-floor owner’s suite includes a 3-car garage with spacious mudroom entry complete with built-in lockers. A stamped concrete walkway leads to the inviting front porch. Double doors open to the foyer with beautiful hardwood flooring that flows throughout the main living areas on the 1st floor. Sophisticated details throughout the home include lofty 10’ ceilings on the first floor and farmhouse door and window trim and baseboard. To the front of the home is the formal dining room featuring craftsman style wainscoting with chair rail and elegant tray ceiling. Decorative wooden beams adorn the ceiling in the kitchen, sitting area, and the breakfast area. The well-appointed kitchen features stainless steel appliances, attractive cabinetry with decorative crown molding, Hanstone countertops with tile backsplash, and an island with Cambria countertop. The breakfast area provides access to the spacious covered patio. A see-thru, stone surround fireplace connects the breakfast area and the airy living room. The owner’s suite, tucked to the back of the home, features a tray ceiling, stylish shiplap accent wall, and an expansive closet with custom shelving. The owner’s bathroom with cathedral ceiling includes a freestanding tub and custom tile shower. Additional rooms include a study with cathedral ceiling and rustic barn wood accent wall and a convenient bonus room for additional flexible living space. The 2nd floor boasts 3 additional bedrooms, 2 full bathrooms, and a loft that overlooks the living room.

На фото: туалет среднего размера в стиле кантри с фасадами островного типа, белыми фасадами, коричневым полом, синими стенами, паркетным полом среднего тона, монолитной раковиной, столешницей из искусственного кварца и белой столешницей с

Пример оригинального дизайна: большой туалет в стиле кантри с фасадами островного типа, раздельным унитазом, врезной раковиной, столешницей из искусственного кварца, белой столешницей, фасадами цвета дерева среднего тона, серыми стенами и разноцветным полом

Locati Architects, LongViews Studio
Стильный дизайн: маленький туалет в стиле кантри с открытыми фасадами, синей плиткой, каменной плиткой, бежевыми стенами, настольной раковиной и столешницей из гранита для на участке и в саду - последний тренд
Стильный дизайн: маленький туалет в стиле кантри с открытыми фасадами, синей плиткой, каменной плиткой, бежевыми стенами, настольной раковиной и столешницей из гранита для на участке и в саду - последний тренд

Стильный дизайн: туалет в стиле кантри с фасадами островного типа, темными деревянными фасадами, унитазом-моноблоком, серыми стенами, врезной раковиной и разноцветным полом - последний тренд

The reclaimed mirror, wood furniture vanity and shiplap really give that farmhouse feel!
Стильный дизайн: большой туалет в стиле кантри с фасадами островного типа, темными деревянными фасадами, унитазом-моноблоком, белыми стенами, светлым паркетным полом, настольной раковиной, столешницей из дерева, бежевым полом и коричневой столешницей - последний тренд
Стильный дизайн: большой туалет в стиле кантри с фасадами островного типа, темными деревянными фасадами, унитазом-моноблоком, белыми стенами, светлым паркетным полом, настольной раковиной, столешницей из дерева, бежевым полом и коричневой столешницей - последний тренд

Пример оригинального дизайна: туалет среднего размера в стиле кантри с открытыми фасадами, темными деревянными фасадами, биде, серой плиткой, каменной плиткой, бежевыми стенами, полом из керамогранита, раковиной с несколькими смесителями, столешницей из дерева, серым полом и коричневой столешницей
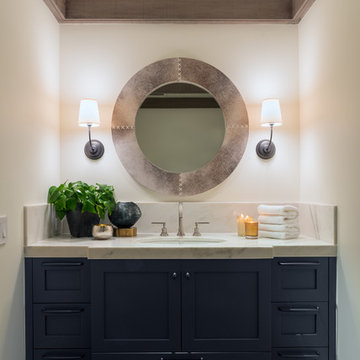
Joe Burull
Свежая идея для дизайна: маленький туалет в стиле кантри с фасадами в стиле шейкер, синими фасадами, плиткой из листового камня, белыми стенами, темным паркетным полом, врезной раковиной и мраморной столешницей для на участке и в саду - отличное фото интерьера
Свежая идея для дизайна: маленький туалет в стиле кантри с фасадами в стиле шейкер, синими фасадами, плиткой из листового камня, белыми стенами, темным паркетным полом, врезной раковиной и мраморной столешницей для на участке и в саду - отличное фото интерьера
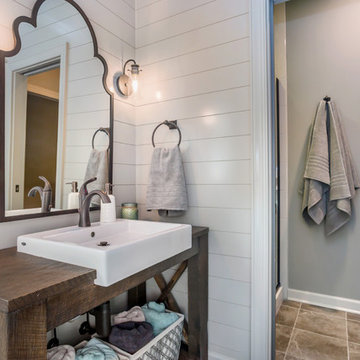
Home-A-Rama 2016
Chatham Hills
Bedrock Builders
Источник вдохновения для домашнего уюта: туалет в стиле кантри с столешницей из дерева и коричневой столешницей
Источник вдохновения для домашнего уюта: туалет в стиле кантри с столешницей из дерева и коричневой столешницей
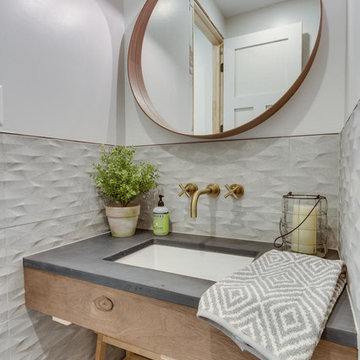
The Powder Room welcomes more modern features, such as the wall and floor tile, and cement/wood aesthetic on the vanity. A brass colored wall-mounted faucet and other gold-toned accessories add warmth to the otherwise gray restroom.
Туалет в стиле кантри – фото дизайна интерьера

JS Gibson
Идея дизайна: туалет среднего размера в стиле кантри с фасадами островного типа, белыми стенами, столешницей из дерева, темными деревянными фасадами, накладной раковиной и коричневой столешницей
Идея дизайна: туалет среднего размера в стиле кантри с фасадами островного типа, белыми стенами, столешницей из дерева, темными деревянными фасадами, накладной раковиной и коричневой столешницей
2
