Туалет в стиле кантри с черными фасадами – фото дизайна интерьера
Сортировать:
Бюджет
Сортировать:Популярное за сегодня
1 - 20 из 88 фото
1 из 3
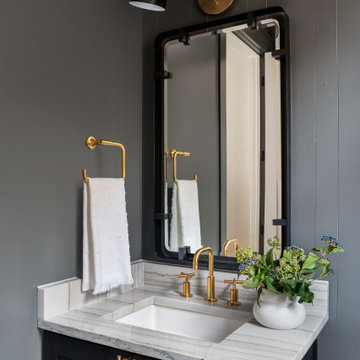
Black powder room with brass accents.
На фото: туалет в стиле кантри с фасадами в стиле шейкер, черными фасадами, черными стенами, врезной раковиной и белой столешницей с
На фото: туалет в стиле кантри с фасадами в стиле шейкер, черными фасадами, черными стенами, врезной раковиной и белой столешницей с
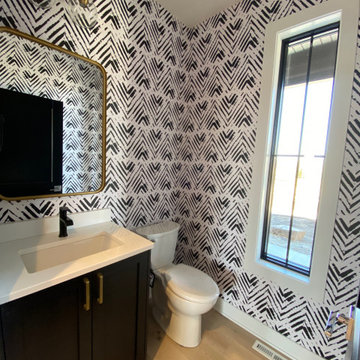
Small powder bath covered in a fun bohemian black and white print wall paper with white quartz counter top, black faucet and gold mirror.
На фото: туалет в стиле кантри с фасадами в стиле шейкер, черными фасадами, столешницей из кварцита и встроенной тумбой
На фото: туалет в стиле кантри с фасадами в стиле шейкер, черными фасадами, столешницей из кварцита и встроенной тумбой
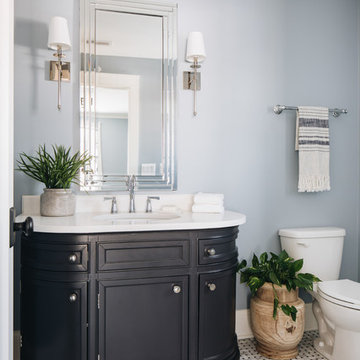
На фото: туалет в стиле кантри с фасадами островного типа, черными фасадами, синими стенами, полом из мозаичной плитки, врезной раковиной и белой столешницей

На фото: туалет среднего размера в стиле кантри с фасадами островного типа, черными фасадами, раздельным унитазом, разноцветными стенами, светлым паркетным полом, раковиной с пьедесталом, столешницей из кварцита, белой столешницей, напольной тумбой и обоями на стенах с
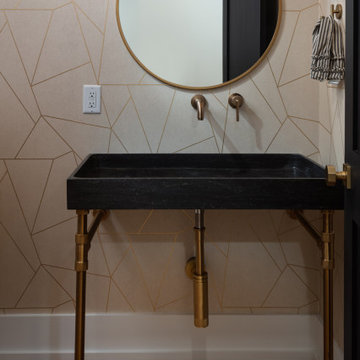
Powder room of modern luxury farmhouse in Pass Christian Mississippi photographed for Watters Architecture by Birmingham Alabama based architectural and interiors photographer Tommy Daspit.
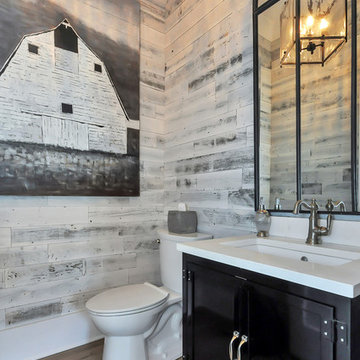
Пример оригинального дизайна: туалет в стиле кантри с фасадами островного типа, черными фасадами, раздельным унитазом, разноцветными стенами, паркетным полом среднего тона, врезной раковиной и белой столешницей
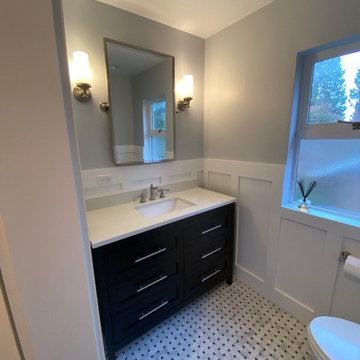
Идея дизайна: маленький туалет в стиле кантри с фасадами с выступающей филенкой, черными фасадами, раздельным унитазом, синими стенами, полом из керамогранита, врезной раковиной, столешницей из искусственного кварца, серым полом и белой столешницей для на участке и в саду
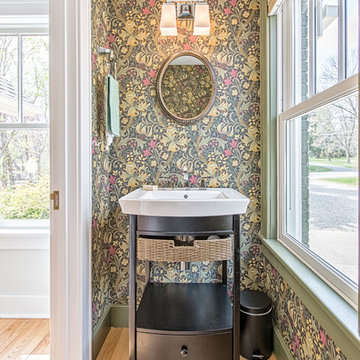
Remodeled Ann Arbor powder room features wallpaper from London-based William Morris and Co.
На фото: маленький туалет в стиле кантри с открытыми фасадами, черными фасадами и светлым паркетным полом для на участке и в саду
На фото: маленький туалет в стиле кантри с открытыми фасадами, черными фасадами и светлым паркетным полом для на участке и в саду
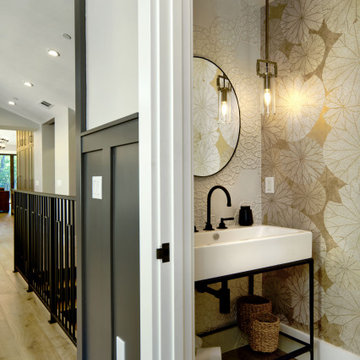
На фото: маленький туалет в стиле кантри с фасадами островного типа, черными фасадами, инсталляцией, белой плиткой, керамической плиткой, бежевыми стенами, паркетным полом среднего тона, консольной раковиной, коричневым полом, напольной тумбой и обоями на стенах для на участке и в саду с
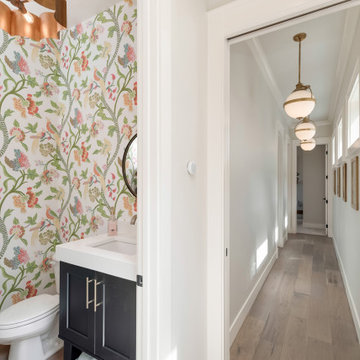
Пример оригинального дизайна: маленький туалет в стиле кантри с фасадами с утопленной филенкой, черными фасадами, раздельным унитазом, разноцветными стенами, светлым паркетным полом, врезной раковиной, столешницей из искусственного кварца, бежевым полом и белой столешницей для на участке и в саду
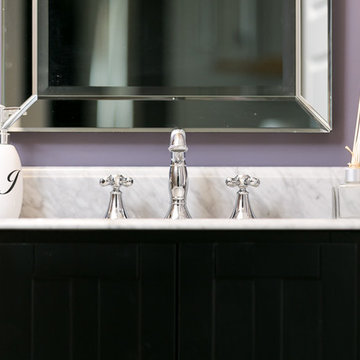
Jagoe Homes, Inc. Project: Lake Forest, Custom Home. Location: Owensboro, Kentucky. Parade of Homes, Owensboro.
Пример оригинального дизайна: туалет в стиле кантри с фасадами с филенкой типа жалюзи, черными фасадами, фиолетовыми стенами, врезной раковиной и мраморной столешницей
Пример оригинального дизайна: туалет в стиле кантри с фасадами с филенкой типа жалюзи, черными фасадами, фиолетовыми стенами, врезной раковиной и мраморной столешницей

Идея дизайна: большой туалет в стиле кантри с фасадами в стиле шейкер, черными фасадами, темным паркетным полом, коричневым полом, разноцветными стенами и раковиной с пьедесталом
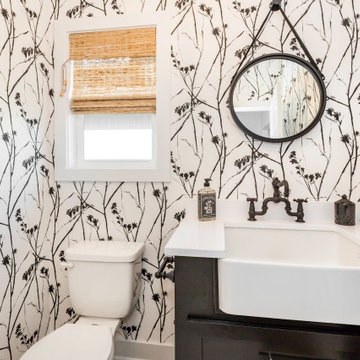
Идея дизайна: туалет среднего размера в стиле кантри с фасадами островного типа, черными фасадами, унитазом-моноблоком, паркетным полом среднего тона, столешницей из кварцита, коричневым полом и белой столешницей
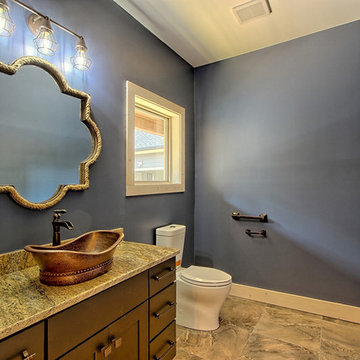
Kurtis Miller Photography
Источник вдохновения для домашнего уюта: маленький туалет в стиле кантри с фасадами в стиле шейкер, черными фасадами, унитазом-моноблоком, синими стенами, полом из керамической плитки, настольной раковиной, столешницей из гранита, серым полом и коричневой столешницей для на участке и в саду
Источник вдохновения для домашнего уюта: маленький туалет в стиле кантри с фасадами в стиле шейкер, черными фасадами, унитазом-моноблоком, синими стенами, полом из керамической плитки, настольной раковиной, столешницей из гранита, серым полом и коричневой столешницей для на участке и в саду

Photographer: Ashley Avila Photography
Builder: Colonial Builders - Tim Schollart
Interior Designer: Laura Davidson
This large estate house was carefully crafted to compliment the rolling hillsides of the Midwest. Horizontal board & batten facades are sheltered by long runs of hipped roofs and are divided down the middle by the homes singular gabled wall. At the foyer, this gable takes the form of a classic three-part archway.
Going through the archway and into the interior, reveals a stunning see-through fireplace surround with raised natural stone hearth and rustic mantel beams. Subtle earth-toned wall colors, white trim, and natural wood floors serve as a perfect canvas to showcase patterned upholstery, black hardware, and colorful paintings. The kitchen and dining room occupies the space to the left of the foyer and living room and is connected to two garages through a more secluded mudroom and half bath. Off to the rear and adjacent to the kitchen is a screened porch that features a stone fireplace and stunning sunset views.
Occupying the space to the right of the living room and foyer is an understated master suite and spacious study featuring custom cabinets with diagonal bracing. The master bedroom’s en suite has a herringbone patterned marble floor, crisp white custom vanities, and access to a his and hers dressing area.
The four upstairs bedrooms are divided into pairs on either side of the living room balcony. Downstairs, the terraced landscaping exposes the family room and refreshment area to stunning views of the rear yard. The two remaining bedrooms in the lower level each have access to an en suite bathroom.
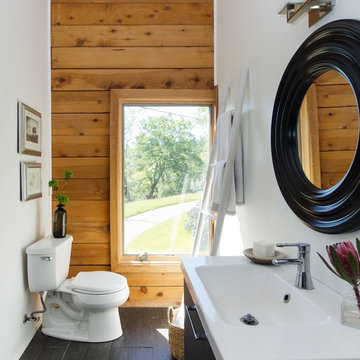
a simple bathroom with vaulted ceiling
PC: Cia Gould
Источник вдохновения для домашнего уюта: туалет в стиле кантри с раздельным унитазом, белыми стенами, монолитной раковиной, плоскими фасадами, черными фасадами и серым полом
Источник вдохновения для домашнего уюта: туалет в стиле кантри с раздельным унитазом, белыми стенами, монолитной раковиной, плоскими фасадами, черными фасадами и серым полом
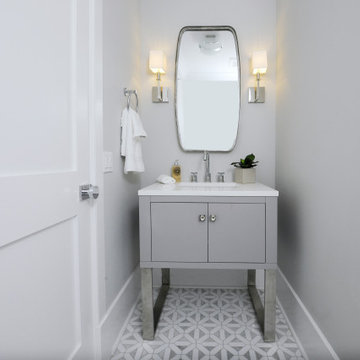
Powder Room. Mosaic Marble Inlaid Floor. Custom Vanity with Quartz Countertop.
На фото: большой туалет в стиле кантри с плоскими фасадами, черными фасадами, унитазом-моноблоком, белой плиткой, мраморной плиткой, бежевыми стенами, мраморным полом, врезной раковиной, столешницей из гранита, белым полом, белой столешницей и встроенной тумбой
На фото: большой туалет в стиле кантри с плоскими фасадами, черными фасадами, унитазом-моноблоком, белой плиткой, мраморной плиткой, бежевыми стенами, мраморным полом, врезной раковиной, столешницей из гранита, белым полом, белой столешницей и встроенной тумбой
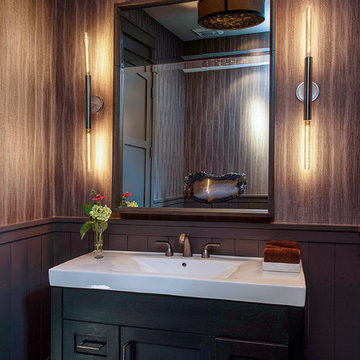
Идея дизайна: маленький туалет в стиле кантри с фасадами в стиле шейкер, черными фасадами, разноцветными стенами, темным паркетным полом, монолитной раковиной, столешницей из искусственного камня и коричневым полом для на участке и в саду
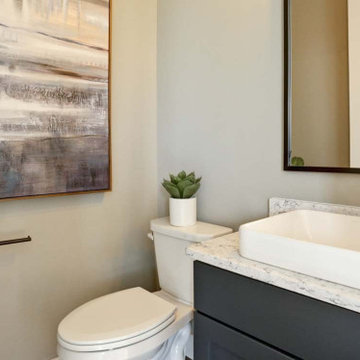
This charming 2-story craftsman style home includes a welcoming front porch, lofty 10’ ceilings, a 2-car front load garage, and two additional bedrooms and a loft on the 2nd level. To the front of the home is a convenient dining room the ceiling is accented by a decorative beam detail. Stylish hardwood flooring extends to the main living areas. The kitchen opens to the breakfast area and includes quartz countertops with tile backsplash, crown molding, and attractive cabinetry. The great room includes a cozy 2 story gas fireplace featuring stone surround and box beam mantel. The sunny great room also provides sliding glass door access to the screened in deck. The owner’s suite with elegant tray ceiling includes a private bathroom with double bowl vanity, 5’ tile shower, and oversized closet.
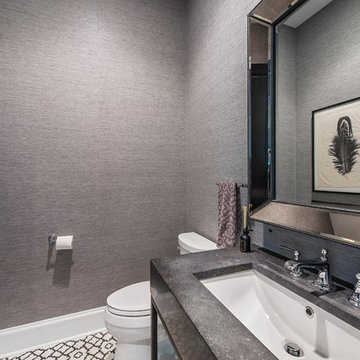
Powder room.
Пример оригинального дизайна: туалет среднего размера в стиле кантри с открытыми фасадами, черными фасадами, раздельным унитазом, серыми стенами, полом из керамической плитки, врезной раковиной, столешницей из гранита и разноцветным полом
Пример оригинального дизайна: туалет среднего размера в стиле кантри с открытыми фасадами, черными фасадами, раздельным унитазом, серыми стенами, полом из керамической плитки, врезной раковиной, столешницей из гранита и разноцветным полом
Туалет в стиле кантри с черными фасадами – фото дизайна интерьера
1