Туалет в стиле кантри с фасадами островного типа – фото дизайна интерьера
Сортировать:
Бюджет
Сортировать:Популярное за сегодня
1 - 20 из 352 фото
1 из 3

photo: Marita Weil, designer: Michelle Mentzer
На фото: маленький туалет в стиле кантри с врезной раковиной, фасадами островного типа, фасадами цвета дерева среднего тона, мраморной столешницей и белыми стенами для на участке и в саду
На фото: маленький туалет в стиле кантри с врезной раковиной, фасадами островного типа, фасадами цвета дерева среднего тона, мраморной столешницей и белыми стенами для на участке и в саду

Interior Designer: Simons Design Studio
Builder: Magleby Construction
Photography: Allison Niccum
На фото: туалет в стиле кантри с фасадами островного типа, светлыми деревянными фасадами, раздельным унитазом, серыми стенами, врезной раковиной, белым полом, белой столешницей и столешницей из кварцита
На фото: туалет в стиле кантри с фасадами островного типа, светлыми деревянными фасадами, раздельным унитазом, серыми стенами, врезной раковиной, белым полом, белой столешницей и столешницей из кварцита
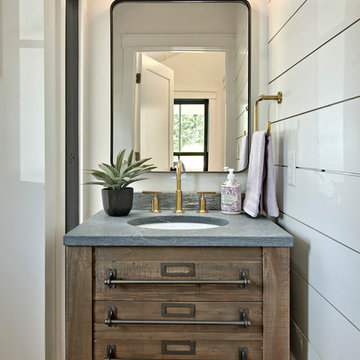
Стильный дизайн: туалет в стиле кантри с фасадами островного типа, темными деревянными фасадами, белыми стенами, врезной раковиной и серой столешницей - последний тренд

JS Gibson
Идея дизайна: туалет среднего размера в стиле кантри с фасадами островного типа, белыми стенами, столешницей из дерева, темными деревянными фасадами, накладной раковиной и коричневой столешницей
Идея дизайна: туалет среднего размера в стиле кантри с фасадами островного типа, белыми стенами, столешницей из дерева, темными деревянными фасадами, накладной раковиной и коричневой столешницей

Tad Davis Photography
Стильный дизайн: маленький туалет в стиле кантри с фасадами островного типа, искусственно-состаренными фасадами, бежевыми стенами, настольной раковиной, темным паркетным полом, столешницей из дерева, коричневым полом и коричневой столешницей для на участке и в саду - последний тренд
Стильный дизайн: маленький туалет в стиле кантри с фасадами островного типа, искусственно-состаренными фасадами, бежевыми стенами, настольной раковиной, темным паркетным полом, столешницей из дерева, коричневым полом и коричневой столешницей для на участке и в саду - последний тренд
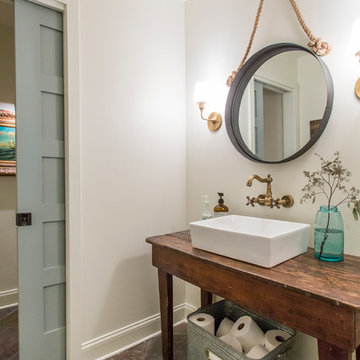
Свежая идея для дизайна: туалет в стиле кантри с настольной раковиной, фасадами островного типа, темными деревянными фасадами, столешницей из дерева, белыми стенами и коричневой столешницей - отличное фото интерьера

На фото: маленький туалет в стиле кантри с коричневыми фасадами, унитазом-моноблоком, черными стенами, кирпичным полом, напольной тумбой, фасадами островного типа, черной плиткой, плиткой, врезной раковиной, столешницей из искусственного кварца, белым полом, белой столешницей, любым потолком и любой отделкой стен для на участке и в саду

На фото: маленький туалет в стиле кантри с фасадами островного типа, коричневыми фасадами, белыми стенами, настольной раковиной, столешницей из гранита и синей столешницей для на участке и в саду

DC Fine Homes Inc.
Пример оригинального дизайна: туалет среднего размера в стиле кантри с фасадами островного типа, серыми фасадами, унитазом-моноблоком, разноцветными стенами, полом из керамогранита, врезной раковиной, мраморной столешницей и белым полом
Пример оригинального дизайна: туалет среднего размера в стиле кантри с фасадами островного типа, серыми фасадами, унитазом-моноблоком, разноцветными стенами, полом из керамогранита, врезной раковиной, мраморной столешницей и белым полом

The beautiful, old barn on this Topsfield estate was at risk of being demolished. Before approaching Mathew Cummings, the homeowner had met with several architects about the structure, and they had all told her that it needed to be torn down. Thankfully, for the sake of the barn and the owner, Cummings Architects has a long and distinguished history of preserving some of the oldest timber framed homes and barns in the U.S.
Once the homeowner realized that the barn was not only salvageable, but could be transformed into a new living space that was as utilitarian as it was stunning, the design ideas began flowing fast. In the end, the design came together in a way that met all the family’s needs with all the warmth and style you’d expect in such a venerable, old building.
On the ground level of this 200-year old structure, a garage offers ample room for three cars, including one loaded up with kids and groceries. Just off the garage is the mudroom – a large but quaint space with an exposed wood ceiling, custom-built seat with period detailing, and a powder room. The vanity in the powder room features a vanity that was built using salvaged wood and reclaimed bluestone sourced right on the property.
Original, exposed timbers frame an expansive, two-story family room that leads, through classic French doors, to a new deck adjacent to the large, open backyard. On the second floor, salvaged barn doors lead to the master suite which features a bright bedroom and bath as well as a custom walk-in closet with his and hers areas separated by a black walnut island. In the master bath, hand-beaded boards surround a claw-foot tub, the perfect place to relax after a long day.
In addition, the newly restored and renovated barn features a mid-level exercise studio and a children’s playroom that connects to the main house.
From a derelict relic that was slated for demolition to a warmly inviting and beautifully utilitarian living space, this barn has undergone an almost magical transformation to become a beautiful addition and asset to this stately home.

Источник вдохновения для домашнего уюта: туалет среднего размера в стиле кантри с фасадами островного типа, искусственно-состаренными фасадами, серыми стенами, паркетным полом среднего тона, настольной раковиной, столешницей из гранита и черной столешницей
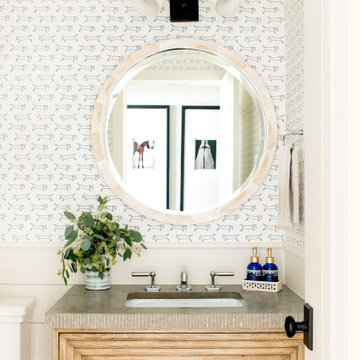
Стильный дизайн: туалет в стиле кантри с фасадами островного типа, светлыми деревянными фасадами, разноцветными стенами, врезной раковиной, серой столешницей и обоями на стенах - последний тренд

This Altadena home is the perfect example of modern farmhouse flair. The powder room flaunts an elegant mirror over a strapping vanity; the butcher block in the kitchen lends warmth and texture; the living room is replete with stunning details like the candle style chandelier, the plaid area rug, and the coral accents; and the master bathroom’s floor is a gorgeous floor tile.
Project designed by Courtney Thomas Design in La Cañada. Serving Pasadena, Glendale, Monrovia, San Marino, Sierra Madre, South Pasadena, and Altadena.
For more about Courtney Thomas Design, click here: https://www.courtneythomasdesign.com/
To learn more about this project, click here:
https://www.courtneythomasdesign.com/portfolio/new-construction-altadena-rustic-modern/

interior designer: Kathryn Smith
Стильный дизайн: маленький туалет в стиле кантри с искусственно-состаренными фасадами, белыми стенами, настольной раковиной, столешницей из дерева, фасадами островного типа и коричневой столешницей для на участке и в саду - последний тренд
Стильный дизайн: маленький туалет в стиле кантри с искусственно-состаренными фасадами, белыми стенами, настольной раковиной, столешницей из дерева, фасадами островного типа и коричневой столешницей для на участке и в саду - последний тренд
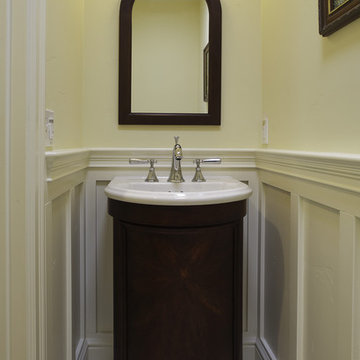
a simple powder room
На фото: туалет в стиле кантри с накладной раковиной, фасадами островного типа и темными деревянными фасадами
На фото: туалет в стиле кантри с накладной раковиной, фасадами островного типа и темными деревянными фасадами

Пример оригинального дизайна: маленький туалет в стиле кантри с фасадами островного типа, синими фасадами, паркетным полом среднего тона, врезной раковиной, столешницей из кварцита, коричневым полом и бежевой столешницей для на участке и в саду

Doyle Coffin Architecture + George Ross, Photographer
Пример оригинального дизайна: большой туалет в стиле кантри с фасадами островного типа, искусственно-состаренными фасадами, раздельным унитазом, белыми стенами, паркетным полом среднего тона, врезной раковиной, мраморной столешницей, коричневым полом и белой столешницей
Пример оригинального дизайна: большой туалет в стиле кантри с фасадами островного типа, искусственно-состаренными фасадами, раздельным унитазом, белыми стенами, паркетным полом среднего тона, врезной раковиной, мраморной столешницей, коричневым полом и белой столешницей
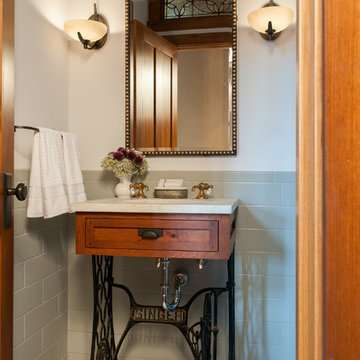
This spectacular barn home features custom cabinetry in the kitchen, office, four bathrooms including the master and the laundry room. Design details include glass doors, finished ends, finished interiors, furniture ends, knee brackets, wainscotings, pegged doors and drawer fronts, Arts & Crafts moulding and brackets, designer clipped stiles, mission plank interior backs, solid wood tops, valances, towel bars and more!
Kitchen
Wood: Knotty Cherry & Maple
Finish: Candlelight Stain, Natural & Barn Red over Pitch Black Milk Paint, Burnished.
Doors: Craftsman with pegs
Photo Credit: Crown Point Cabinetry
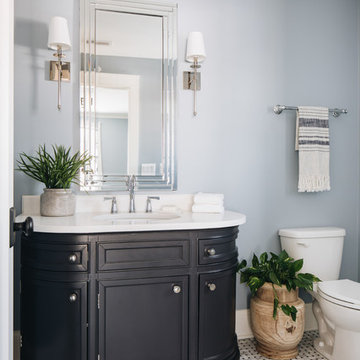
На фото: туалет в стиле кантри с фасадами островного типа, черными фасадами, синими стенами, полом из мозаичной плитки, врезной раковиной и белой столешницей
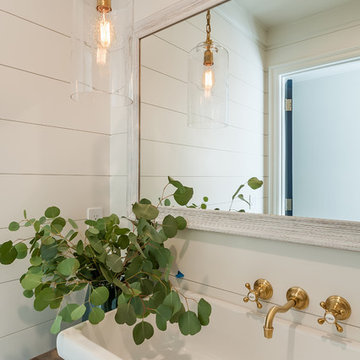
Источник вдохновения для домашнего уюта: туалет в стиле кантри с фасадами островного типа, фасадами цвета дерева среднего тона, белыми стенами, полом из известняка, настольной раковиной, столешницей из дерева, коричневым полом и коричневой столешницей
Туалет в стиле кантри с фасадами островного типа – фото дизайна интерьера
1