Туалет в стиле кантри с кирпичным полом – фото дизайна интерьера
Сортировать:
Бюджет
Сортировать:Популярное за сегодня
1 - 20 из 21 фото

Upon walking into this powder bathroom, you are met with a delicate patterned wallpaper installed above blue bead board wainscoting. The angled walls and ceiling covered in the same wallpaper making the space feel larger. The reclaimed brick flooring balances out the small print wallpaper. A wall-mounted white porcelain sink is paired with a brushed brass bridge faucet, complete with hot and cold symbols on the handles. To finish the space out we installed an antique mirror with an attached basket that acts as storage in this quaint powder bathroom.
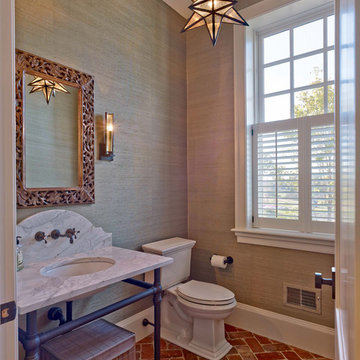
Стильный дизайн: туалет среднего размера в стиле кантри с кирпичным полом и врезной раковиной - последний тренд
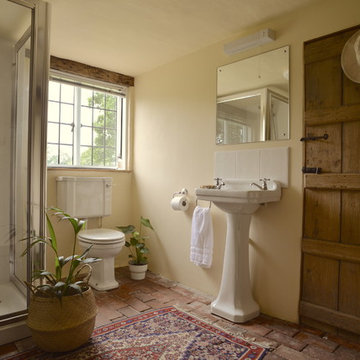
Home Staging Alx Gunn Interiors.
" I would thoroughly recommend Alx's home staging service. She made the whole process a pleasure and, having had our house on the market for nearly 2 years, we received 2 purchase offers within 2 days of the staging being complete. I wouldn't hesitate to enlist the services of Alx the next time I want to sell a house"
Home Owner Claire S
Photography by Alx Gunn Interiors

I used a tumbled thin brick in a herringbone pattern on the floor, dark wood paneling on the walls, and an old dresser for the vanity. This small room packs in a lot of character and sophistication.

This river front farmhouse is located south on the St. Johns river in St. Augustine Florida. The two toned exterior color palette invites you inside to see the warm, vibrant colors that compliment the rustic farmhouse design. This 4 bedroom, 3 and 1/2 bath home features a two story plan with a downstairs master suite. Rustic wood floors, porcelain brick tiles and board & batten trim work are just a few the details that are featured in this home. The kitchen is complimented with Thermador appliances, two cabinet finishes and zodiac countertops. A true "farmhouse" lovers delight!
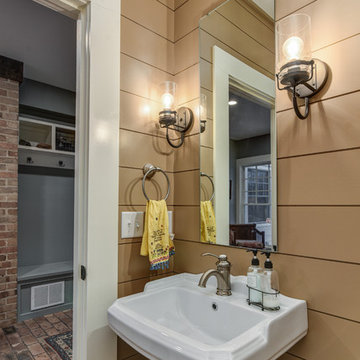
Источник вдохновения для домашнего уюта: маленький туалет в стиле кантри с бежевыми стенами, кирпичным полом и раковиной с пьедесталом для на участке и в саду
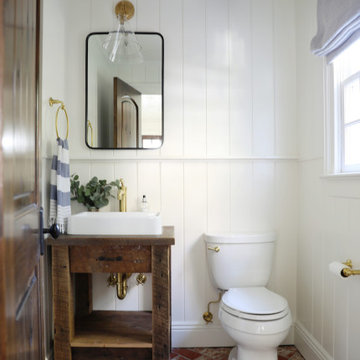
Gut renovation of powder room, included custom paneling on walls, brick veneer flooring, custom rustic vanity, fixture selection, and custom roman shades.
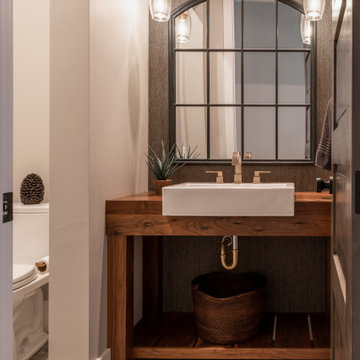
We wanted to create a unique powder room for this modern farmhouse. We designed a wood vanity with a furnishing look, added brick flooring and a herringbone wallpaper and finished with a paned iron mirror and modern pendant lighting.
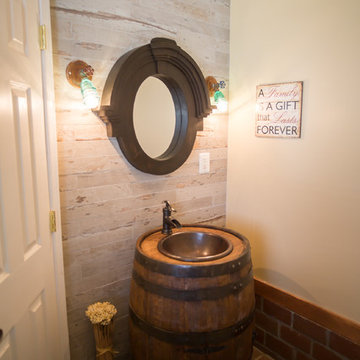
Свежая идея для дизайна: маленький туалет в стиле кантри с унитазом-моноблоком, белыми стенами, кирпичным полом, накладной раковиной, столешницей из дерева, коричневым полом, коричневой плиткой, керамогранитной плиткой и коричневой столешницей для на участке и в саду - отличное фото интерьера
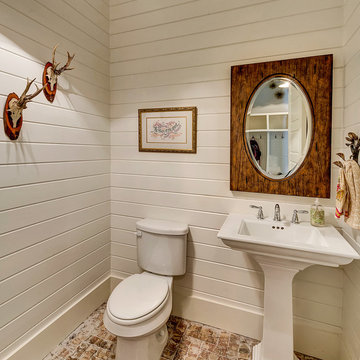
Charles Lauersdorf
Источник вдохновения для домашнего уюта: туалет в стиле кантри с раковиной с пьедесталом, белыми стенами и кирпичным полом
Источник вдохновения для домашнего уюта: туалет в стиле кантри с раковиной с пьедесталом, белыми стенами и кирпичным полом
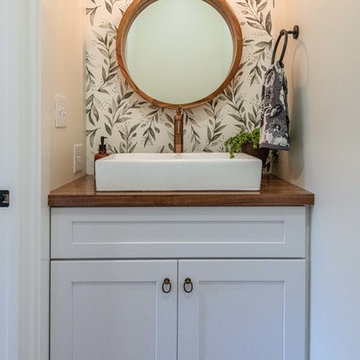
Sweet modern farmhouse powder room.
Пример оригинального дизайна: маленький туалет в стиле кантри с фасадами в стиле шейкер, белыми фасадами, кирпичным полом, настольной раковиной, столешницей из дерева и коричневой столешницей для на участке и в саду
Пример оригинального дизайна: маленький туалет в стиле кантри с фасадами в стиле шейкер, белыми фасадами, кирпичным полом, настольной раковиной, столешницей из дерева и коричневой столешницей для на участке и в саду

На фото: маленький туалет в стиле кантри с коричневыми фасадами, унитазом-моноблоком, черными стенами, кирпичным полом, напольной тумбой, фасадами островного типа, черной плиткой, плиткой, врезной раковиной, столешницей из искусственного кварца, белым полом, белой столешницей, любым потолком и любой отделкой стен для на участке и в саду
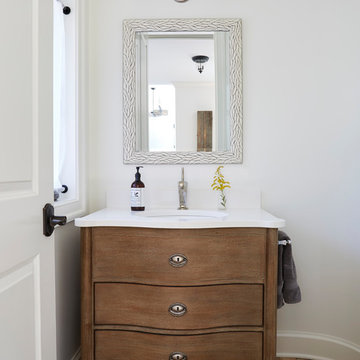
Powder room with Restoration Hardware vanity and brick floor. Photo by Mike Kaskel
Идея дизайна: маленький туалет в стиле кантри с фасадами островного типа, искусственно-состаренными фасадами, белыми стенами, кирпичным полом, врезной раковиной, мраморной столешницей, разноцветным полом и белой столешницей для на участке и в саду
Идея дизайна: маленький туалет в стиле кантри с фасадами островного типа, искусственно-состаренными фасадами, белыми стенами, кирпичным полом, врезной раковиной, мраморной столешницей, разноцветным полом и белой столешницей для на участке и в саду
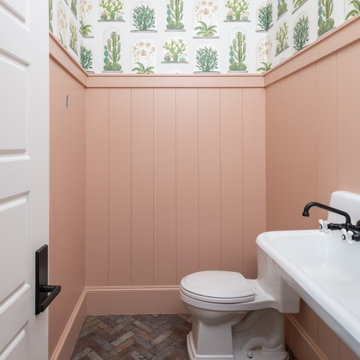
Стильный дизайн: туалет среднего размера в стиле кантри с белыми фасадами, розовыми стенами, кирпичным полом, раковиной с несколькими смесителями, коричневым полом, подвесной тумбой и обоями на стенах - последний тренд
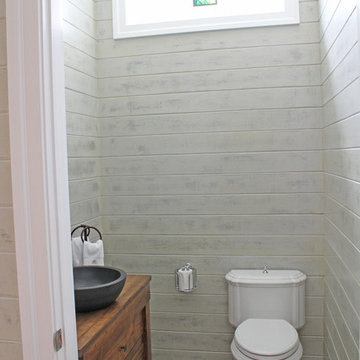
Try a more contemporary look in smaller spaces. A powder room is a great opportunity for a statement vanity!
Meyer Design
Идея дизайна: туалет среднего размера в стиле кантри с фасадами островного типа, фасадами цвета дерева среднего тона, серыми стенами, столешницей из дерева, коричневым полом, коричневой столешницей, раздельным унитазом, серой плиткой, кирпичным полом и настольной раковиной
Идея дизайна: туалет среднего размера в стиле кантри с фасадами островного типа, фасадами цвета дерева среднего тона, серыми стенами, столешницей из дерева, коричневым полом, коричневой столешницей, раздельным унитазом, серой плиткой, кирпичным полом и настольной раковиной
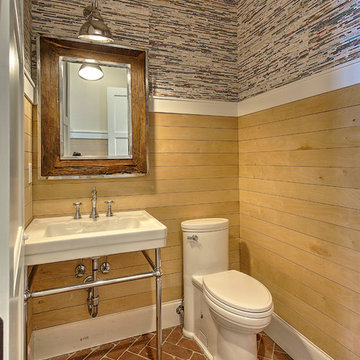
На фото: туалет среднего размера в стиле кантри с красной плиткой, синими стенами и кирпичным полом с
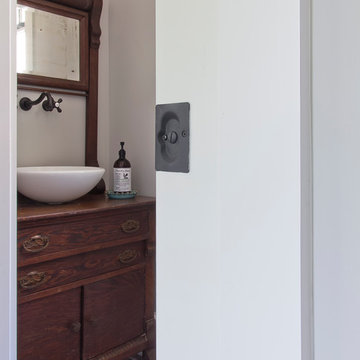
Family oriented farmhouse with board and batten siding, shaker style cabinetry, brick accents, and hardwood floors. Separate entrance from garage leading to a functional, one-bedroom in-law suite.
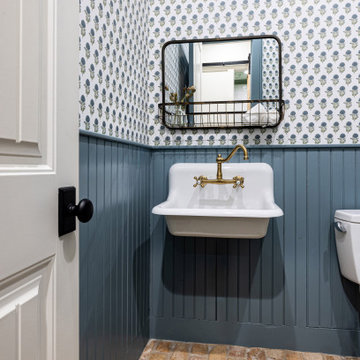
Upon walking into this powder bathroom, you are met with a delicate patterned wallpaper installed above blue bead board wainscoting. The angled walls and ceiling covered in the same wallpaper making the space feel larger. The reclaimed brick flooring balances out the small print wallpaper. A wall-mounted white porcelain sink is paired with a brushed brass bridge faucet, complete with hot and cold symbols on the handles. To finish the space out we installed an antique mirror with an attached basket that acts as storage in this quaint powder bathroom.
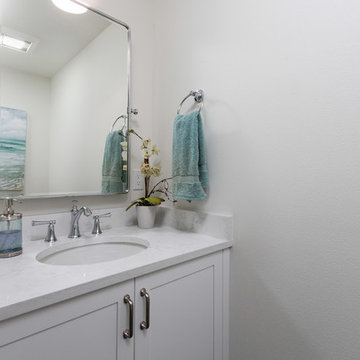
Josh Garretson
На фото: маленький туалет в стиле кантри с фасадами в стиле шейкер, белыми фасадами, унитазом-моноблоком, белой плиткой, плиткой из листового камня, белыми стенами, кирпичным полом, врезной раковиной, столешницей из искусственного кварца, серым полом и белой столешницей для на участке и в саду
На фото: маленький туалет в стиле кантри с фасадами в стиле шейкер, белыми фасадами, унитазом-моноблоком, белой плиткой, плиткой из листового камня, белыми стенами, кирпичным полом, врезной раковиной, столешницей из искусственного кварца, серым полом и белой столешницей для на участке и в саду

Gut renovation of powder room, included custom paneling on walls, brick veneer flooring, custom rustic vanity, fixture selection, and custom roman shades.
Туалет в стиле кантри с кирпичным полом – фото дизайна интерьера
1