Туалет в стиле кантри с черным полом – фото дизайна интерьера
Сортировать:
Бюджет
Сортировать:Популярное за сегодня
1 - 20 из 82 фото
1 из 3

На фото: маленький туалет в стиле кантри с раздельным унитазом, серыми стенами, полом из керамогранита, раковиной с пьедесталом и черным полом для на участке и в саду

На фото: туалет среднего размера в стиле кантри с фасадами разных видов, зелеными фасадами, плиткой, полом из сланца, врезной раковиной, столешницей из искусственного кварца, черным полом, белой столешницей, встроенной тумбой и обоями на стенах с

Идея дизайна: маленький туалет в стиле кантри с фасадами в стиле шейкер, синими фасадами, унитазом-моноблоком, белыми стенами, мраморным полом, врезной раковиной, столешницей из кварцита, черным полом, белой столешницей и подвесной тумбой для на участке и в саду

The vibrant powder room has floral wallpaper highlighted by crisp white wainscoting. The vanity is a custom-made, furniture grade piece topped with white Carrara marble. Black slate floors complete the room.
What started as an addition project turned into a full house remodel in this Modern Craftsman home in Narberth, PA. The addition included the creation of a sitting room, family room, mudroom and third floor. As we moved to the rest of the home, we designed and built a custom staircase to connect the family room to the existing kitchen. We laid red oak flooring with a mahogany inlay throughout house. Another central feature of this is home is all the built-in storage. We used or created every nook for seating and storage throughout the house, as you can see in the family room, dining area, staircase landing, bedroom and bathrooms. Custom wainscoting and trim are everywhere you look, and gives a clean, polished look to this warm house.
Rudloff Custom Builders has won Best of Houzz for Customer Service in 2014, 2015 2016, 2017 and 2019. We also were voted Best of Design in 2016, 2017, 2018, 2019 which only 2% of professionals receive. Rudloff Custom Builders has been featured on Houzz in their Kitchen of the Week, What to Know About Using Reclaimed Wood in the Kitchen as well as included in their Bathroom WorkBook article. We are a full service, certified remodeling company that covers all of the Philadelphia suburban area. This business, like most others, developed from a friendship of young entrepreneurs who wanted to make a difference in their clients’ lives, one household at a time. This relationship between partners is much more than a friendship. Edward and Stephen Rudloff are brothers who have renovated and built custom homes together paying close attention to detail. They are carpenters by trade and understand concept and execution. Rudloff Custom Builders will provide services for you with the highest level of professionalism, quality, detail, punctuality and craftsmanship, every step of the way along our journey together.
Specializing in residential construction allows us to connect with our clients early in the design phase to ensure that every detail is captured as you imagined. One stop shopping is essentially what you will receive with Rudloff Custom Builders from design of your project to the construction of your dreams, executed by on-site project managers and skilled craftsmen. Our concept: envision our client’s ideas and make them a reality. Our mission: CREATING LIFETIME RELATIONSHIPS BUILT ON TRUST AND INTEGRITY.
Photo Credit: Linda McManus Images

A corroded pipe in the 2nd floor bathroom was the original prompt to begin extensive updates on this 109 year old heritage home in Elbow Park. This craftsman home was build in 1912 and consisted of scattered design ideas that lacked continuity. In order to steward the original character and design of this home while creating effective new layouts, we found ourselves faced with extensive challenges including electrical upgrades, flooring height differences, and wall changes. This home now features a timeless kitchen, site finished oak hardwood through out, 2 updated bathrooms, and a staircase relocation to improve traffic flow. The opportunity to repurpose exterior brick that was salvaged during a 1960 addition to the home provided charming new backsplash in the kitchen and walk in pantry.

Стильный дизайн: туалет среднего размера в стиле кантри с фасадами островного типа, фасадами цвета дерева среднего тона, раздельным унитазом, белыми стенами, полом из керамической плитки, накладной раковиной, столешницей из дерева, черным полом, коричневой столешницей, напольной тумбой и стенами из вагонки - последний тренд
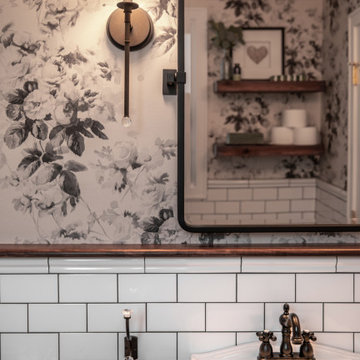
Пример оригинального дизайна: туалет среднего размера в стиле кантри с белыми фасадами, унитазом-моноблоком, белой плиткой, керамической плиткой, полом из керамогранита, раковиной с пьедесталом, черным полом, напольной тумбой и обоями на стенах

Идея дизайна: маленький туалет в стиле кантри с открытыми фасадами, светлыми деревянными фасадами, унитазом-моноблоком, черными стенами, полом из сланца, врезной раковиной, столешницей из искусственного кварца, черным полом и белой столешницей для на участке и в саду
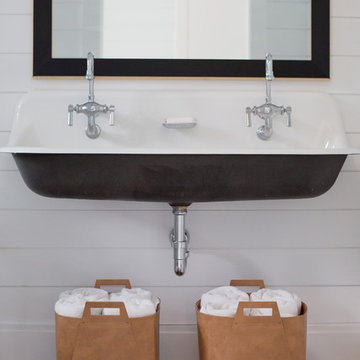
На фото: маленький туалет в стиле кантри с белыми стенами, полом из цементной плитки, подвесной раковиной и черным полом для на участке и в саду с
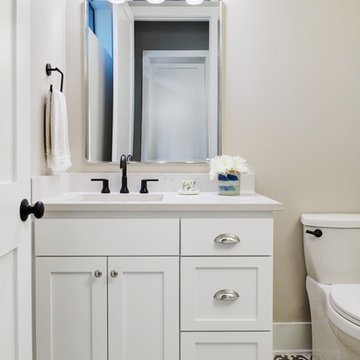
Craig Washburn
Источник вдохновения для домашнего уюта: туалет среднего размера в стиле кантри с фасадами в стиле шейкер, белыми фасадами, унитазом-моноблоком, серыми стенами, полом из цементной плитки, врезной раковиной, столешницей из искусственного кварца, черным полом и белой столешницей
Источник вдохновения для домашнего уюта: туалет среднего размера в стиле кантри с фасадами в стиле шейкер, белыми фасадами, унитазом-моноблоком, серыми стенами, полом из цементной плитки, врезной раковиной, столешницей из искусственного кварца, черным полом и белой столешницей

This bright powder bath is an ode to modern farmhouse with shiplap walls and patterned tile floors. The custom iron and white oak vanity adds a soft modern element.

На фото: туалет среднего размера в стиле кантри с фасадами в стиле шейкер, зелеными фасадами, унитазом-моноблоком, зелеными стенами, полом из винила, настольной раковиной, столешницей из искусственного кварца, черным полом, черной столешницей, напольной тумбой и обоями на стенах с
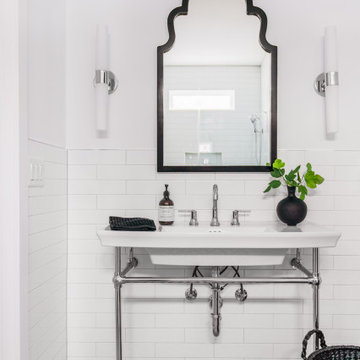
На фото: туалет среднего размера в стиле кантри с полом из керамогранита, черным полом и напольной тумбой
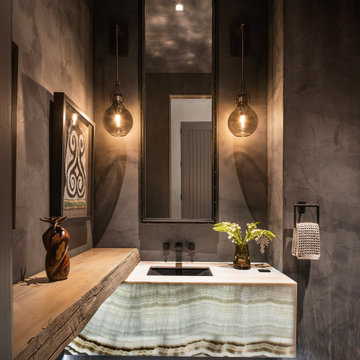
Стильный дизайн: маленький туалет в стиле кантри с белыми фасадами, серыми стенами, полом из керамической плитки, врезной раковиной, черным полом, подвесной тумбой и столешницей из оникса для на участке и в саду - последний тренд

Photographer: Ashley Avila Photography
Builder: Colonial Builders - Tim Schollart
Interior Designer: Laura Davidson
This large estate house was carefully crafted to compliment the rolling hillsides of the Midwest. Horizontal board & batten facades are sheltered by long runs of hipped roofs and are divided down the middle by the homes singular gabled wall. At the foyer, this gable takes the form of a classic three-part archway.
Going through the archway and into the interior, reveals a stunning see-through fireplace surround with raised natural stone hearth and rustic mantel beams. Subtle earth-toned wall colors, white trim, and natural wood floors serve as a perfect canvas to showcase patterned upholstery, black hardware, and colorful paintings. The kitchen and dining room occupies the space to the left of the foyer and living room and is connected to two garages through a more secluded mudroom and half bath. Off to the rear and adjacent to the kitchen is a screened porch that features a stone fireplace and stunning sunset views.
Occupying the space to the right of the living room and foyer is an understated master suite and spacious study featuring custom cabinets with diagonal bracing. The master bedroom’s en suite has a herringbone patterned marble floor, crisp white custom vanities, and access to a his and hers dressing area.
The four upstairs bedrooms are divided into pairs on either side of the living room balcony. Downstairs, the terraced landscaping exposes the family room and refreshment area to stunning views of the rear yard. The two remaining bedrooms in the lower level each have access to an en suite bathroom.
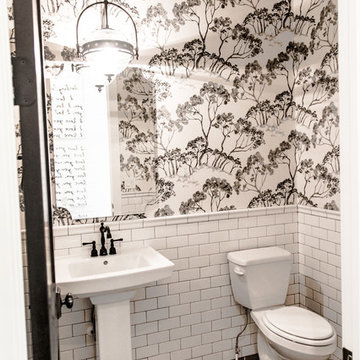
На фото: маленький туалет в стиле кантри с раздельным унитазом, белой плиткой, плиткой кабанчик, разноцветными стенами, полом из керамической плитки, раковиной с пьедесталом и черным полом для на участке и в саду с

Guest Bathroom:
Create an elegant ambience by combining old and new materials against a crisp, white backdrop.
На фото: туалет среднего размера в стиле кантри с фасадами в стиле шейкер, зелеными фасадами, белыми стенами, мраморным полом, врезной раковиной, мраморной столешницей, черным полом и серой столешницей с
На фото: туалет среднего размера в стиле кантри с фасадами в стиле шейкер, зелеными фасадами, белыми стенами, мраморным полом, врезной раковиной, мраморной столешницей, черным полом и серой столешницей с
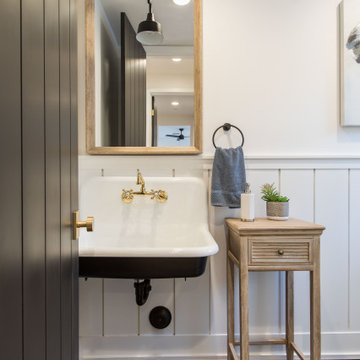
На фото: туалет в стиле кантри с белыми стенами, подвесной раковиной и черным полом с

hall powder room with tiled accent wall, vessel sink, live edge walnut plank with brass thru-wall faucet
Стильный дизайн: туалет среднего размера в стиле кантри с серой плиткой, керамической плиткой, белыми стенами, полом из сланца, настольной раковиной, столешницей из дерева, черным полом, коричневой столешницей и подвесной тумбой - последний тренд
Стильный дизайн: туалет среднего размера в стиле кантри с серой плиткой, керамической плиткой, белыми стенами, полом из сланца, настольной раковиной, столешницей из дерева, черным полом, коричневой столешницей и подвесной тумбой - последний тренд

Small guest powder room
На фото: маленький туалет в стиле кантри с белыми фасадами, раздельным унитазом, серыми стенами, полом из цементной плитки, черным полом и белой столешницей для на участке и в саду с
На фото: маленький туалет в стиле кантри с белыми фасадами, раздельным унитазом, серыми стенами, полом из цементной плитки, черным полом и белой столешницей для на участке и в саду с
Туалет в стиле кантри с черным полом – фото дизайна интерьера
1