Туалет в стиле кантри с серой плиткой – фото дизайна интерьера
Сортировать:
Бюджет
Сортировать:Популярное за сегодня
1 - 20 из 137 фото
1 из 3

На фото: маленький туалет в стиле кантри с открытыми фасадами, фасадами цвета дерева среднего тона, раздельным унитазом, серой плиткой, керамической плиткой, серыми стенами, паркетным полом среднего тона, настольной раковиной, столешницей из дерева, коричневым полом и коричневой столешницей для на участке и в саду с

Newport653
Источник вдохновения для домашнего уюта: туалет в стиле кантри с открытыми фасадами, темными деревянными фасадами, унитазом-моноблоком, серой плиткой, керамической плиткой, белыми стенами, темным паркетным полом, настольной раковиной, столешницей из дерева и коричневым полом
Источник вдохновения для домашнего уюта: туалет в стиле кантри с открытыми фасадами, темными деревянными фасадами, унитазом-моноблоком, серой плиткой, керамической плиткой, белыми стенами, темным паркетным полом, настольной раковиной, столешницей из дерева и коричневым полом

Photographed by Colin Voigt
Источник вдохновения для домашнего уюта: маленький туалет в стиле кантри с плоскими фасадами, серыми фасадами, унитазом-моноблоком, серой плиткой, керамогранитной плиткой, белыми стенами, паркетным полом среднего тона, врезной раковиной, столешницей из искусственного кварца, серым полом и белой столешницей для на участке и в саду
Источник вдохновения для домашнего уюта: маленький туалет в стиле кантри с плоскими фасадами, серыми фасадами, унитазом-моноблоком, серой плиткой, керамогранитной плиткой, белыми стенами, паркетным полом среднего тона, врезной раковиной, столешницей из искусственного кварца, серым полом и белой столешницей для на участке и в саду

Brendon Pinola
Стильный дизайн: маленький туалет в стиле кантри с открытыми фасадами, темными деревянными фасадами, раздельным унитазом, серой плиткой, белыми стенами, паркетным полом среднего тона, настольной раковиной, столешницей из дерева, коричневым полом и коричневой столешницей для на участке и в саду - последний тренд
Стильный дизайн: маленький туалет в стиле кантри с открытыми фасадами, темными деревянными фасадами, раздельным унитазом, серой плиткой, белыми стенами, паркетным полом среднего тона, настольной раковиной, столешницей из дерева, коричневым полом и коричневой столешницей для на участке и в саду - последний тренд

This beautiful showcase home offers a blend of crisp, uncomplicated modern lines and a touch of farmhouse architectural details. The 5,100 square feet single level home with 5 bedrooms, 3 ½ baths with a large vaulted bonus room over the garage is delightfully welcoming.
For more photos of this project visit our website: https://wendyobrienid.com.
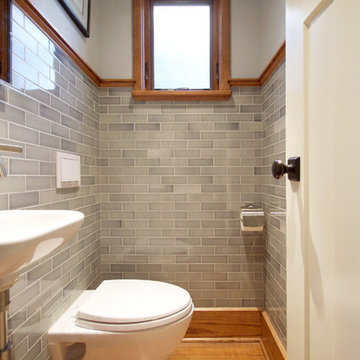
На фото: маленький туалет в стиле кантри с инсталляцией, серой плиткой, плиткой кабанчик, серыми стенами, паркетным полом среднего тона и подвесной раковиной для на участке и в саду с
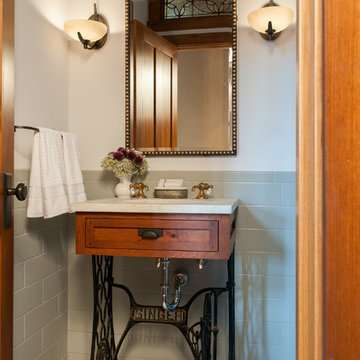
This spectacular barn home features custom cabinetry in the kitchen, office, four bathrooms including the master and the laundry room. Design details include glass doors, finished ends, finished interiors, furniture ends, knee brackets, wainscotings, pegged doors and drawer fronts, Arts & Crafts moulding and brackets, designer clipped stiles, mission plank interior backs, solid wood tops, valances, towel bars and more!
Kitchen
Wood: Knotty Cherry & Maple
Finish: Candlelight Stain, Natural & Barn Red over Pitch Black Milk Paint, Burnished.
Doors: Craftsman with pegs
Photo Credit: Crown Point Cabinetry
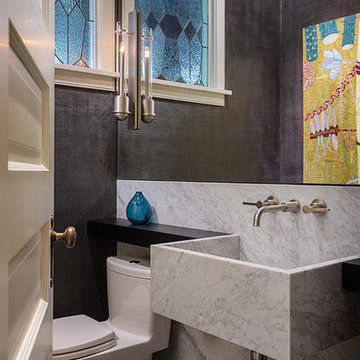
Lucas Design Associates
Пример оригинального дизайна: туалет среднего размера в стиле кантри с раздельным унитазом, черными стенами, мраморной столешницей, серой плиткой, мраморной плиткой и подвесной раковиной
Пример оригинального дизайна: туалет среднего размера в стиле кантри с раздельным унитазом, черными стенами, мраморной столешницей, серой плиткой, мраморной плиткой и подвесной раковиной

На фото: маленький туалет в стиле кантри с плоскими фасадами, коричневыми фасадами, унитазом-моноблоком, серой плиткой, керамической плиткой, белыми стенами, паркетным полом среднего тона, монолитной раковиной, столешницей из искусственного кварца, белой столешницей, подвесной тумбой и стенами из вагонки для на участке и в саду
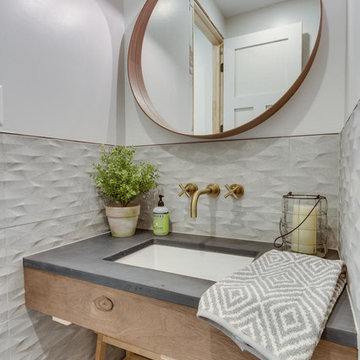
The Powder Room welcomes more modern features, such as the wall and floor tile, and cement/wood aesthetic on the vanity. A brass colored wall-mounted faucet and other gold-toned accessories add warmth to the otherwise gray restroom.
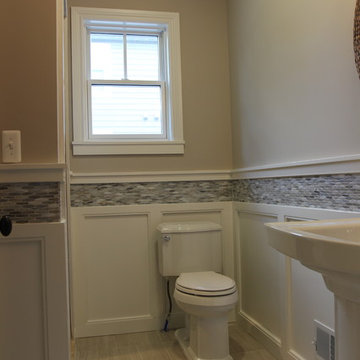
Пример оригинального дизайна: туалет среднего размера в стиле кантри с раздельным унитазом, серой плиткой, стеклянной плиткой, раковиной с пьедесталом, бежевым полом, бежевыми стенами и полом из керамогранита

Our carpenters labored every detail from chainsaws to the finest of chisels and brad nails to achieve this eclectic industrial design. This project was not about just putting two things together, it was about coming up with the best solutions to accomplish the overall vision. A true meeting of the minds was required around every turn to achieve "rough" in its most luxurious state.
Featuring: Floating vanity, rough cut wood top, beautiful accent mirror and Porcelanosa wood grain tile as flooring and backsplashes.
PhotographerLink

Свежая идея для дизайна: туалет в стиле кантри с открытыми фасадами, темными деревянными фасадами, раздельным унитазом, серой плиткой, коричневой плиткой, плиткой кабанчик, белыми стенами, консольной раковиной, столешницей из дерева, коричневым полом и серой столешницей - отличное фото интерьера
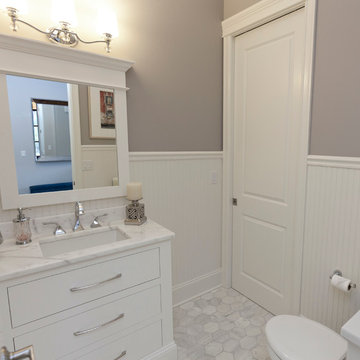
The powder room has access to the main floor and the home office, which allows the office to be easily converted into a guest suite.
Architecture by Meyer Design.
Builder is Lakewest Custom Homes.
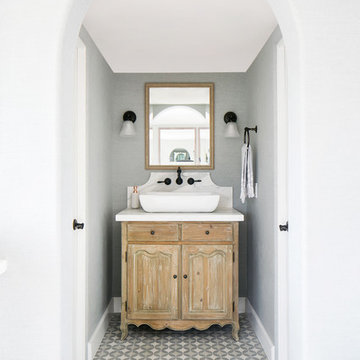
Ryan Garvin Photography
Источник вдохновения для домашнего уюта: туалет в стиле кантри с серой плиткой, серыми стенами, полом из цементной плитки, мраморной столешницей и разноцветным полом
Источник вдохновения для домашнего уюта: туалет в стиле кантри с серой плиткой, серыми стенами, полом из цементной плитки, мраморной столешницей и разноцветным полом

hall powder room with tiled accent wall, vessel sink, live edge walnut plank with brass thru-wall faucet
Стильный дизайн: туалет среднего размера в стиле кантри с серой плиткой, керамической плиткой, белыми стенами, полом из сланца, настольной раковиной, столешницей из дерева, черным полом, коричневой столешницей и подвесной тумбой - последний тренд
Стильный дизайн: туалет среднего размера в стиле кантри с серой плиткой, керамической плиткой, белыми стенами, полом из сланца, настольной раковиной, столешницей из дерева, черным полом, коричневой столешницей и подвесной тумбой - последний тренд
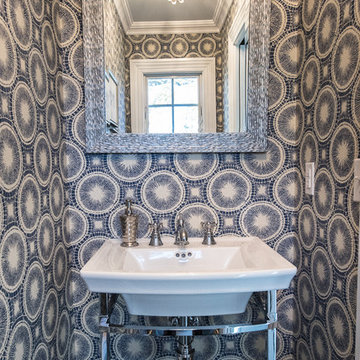
elainejanetphotography
Пример оригинального дизайна: маленький туалет в стиле кантри с унитазом-моноблоком, серой плиткой, каменной плиткой, синими стенами и консольной раковиной для на участке и в саду
Пример оригинального дизайна: маленький туалет в стиле кантри с унитазом-моноблоком, серой плиткой, каменной плиткой, синими стенами и консольной раковиной для на участке и в саду

Brendon Pinola
На фото: туалет среднего размера в стиле кантри с серой плиткой, белыми стенами, консольной раковиной, открытыми фасадами, раздельным унитазом, мраморной плиткой, мраморным полом, мраморной столешницей, белым полом и белой столешницей
На фото: туалет среднего размера в стиле кантри с серой плиткой, белыми стенами, консольной раковиной, открытыми фасадами, раздельным унитазом, мраморной плиткой, мраморным полом, мраморной столешницей, белым полом и белой столешницей
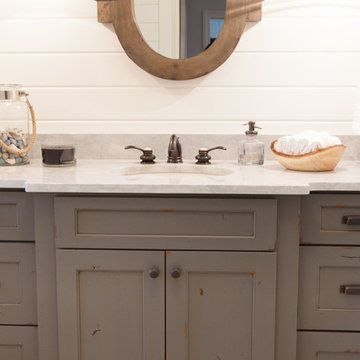
This 1930's Barrington Hills farmhouse was in need of some TLC when it was purchased by this southern family of five who planned to make it their new home. The renovation taken on by Advance Design Studio's designer Scott Christensen and master carpenter Justin Davis included a custom porch, custom built in cabinetry in the living room and children's bedrooms, 2 children's on-suite baths, a guest powder room, a fabulous new master bath with custom closet and makeup area, a new upstairs laundry room, a workout basement, a mud room, new flooring and custom wainscot stairs with planked walls and ceilings throughout the home.
The home's original mechanicals were in dire need of updating, so HVAC, plumbing and electrical were all replaced with newer materials and equipment. A dramatic change to the exterior took place with the addition of a quaint standing seam metal roofed farmhouse porch perfect for sipping lemonade on a lazy hot summer day.
In addition to the changes to the home, a guest house on the property underwent a major transformation as well. Newly outfitted with updated gas and electric, a new stacking washer/dryer space was created along with an updated bath complete with a glass enclosed shower, something the bath did not previously have. A beautiful kitchenette with ample cabinetry space, refrigeration and a sink was transformed as well to provide all the comforts of home for guests visiting at the classic cottage retreat.
The biggest design challenge was to keep in line with the charm the old home possessed, all the while giving the family all the convenience and efficiency of modern functioning amenities. One of the most interesting uses of material was the porcelain "wood-looking" tile used in all the baths and most of the home's common areas. All the efficiency of porcelain tile, with the nostalgic look and feel of worn and weathered hardwood floors. The home’s casual entry has an 8" rustic antique barn wood look porcelain tile in a rich brown to create a warm and welcoming first impression.
Painted distressed cabinetry in muted shades of gray/green was used in the powder room to bring out the rustic feel of the space which was accentuated with wood planked walls and ceilings. Fresh white painted shaker cabinetry was used throughout the rest of the rooms, accentuated by bright chrome fixtures and muted pastel tones to create a calm and relaxing feeling throughout the home.
Custom cabinetry was designed and built by Advance Design specifically for a large 70” TV in the living room, for each of the children’s bedroom’s built in storage, custom closets, and book shelves, and for a mudroom fit with custom niches for each family member by name.
The ample master bath was fitted with double vanity areas in white. A generous shower with a bench features classic white subway tiles and light blue/green glass accents, as well as a large free standing soaking tub nestled under a window with double sconces to dim while relaxing in a luxurious bath. A custom classic white bookcase for plush towels greets you as you enter the sanctuary bath.
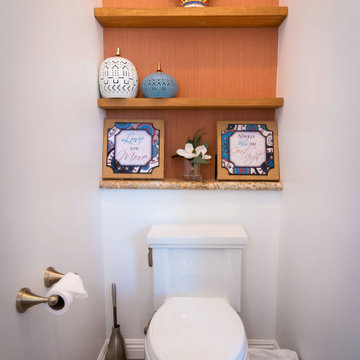
На фото: туалет среднего размера в стиле кантри с фасадами островного типа, искусственно-состаренными фасадами, унитазом-моноблоком, серой плиткой, керамической плиткой, оранжевыми стенами, полом из керамической плитки, накладной раковиной, мраморной столешницей, коричневым полом, белой столешницей, напольной тумбой и обоями на стенах
Туалет в стиле кантри с серой плиткой – фото дизайна интерьера
1