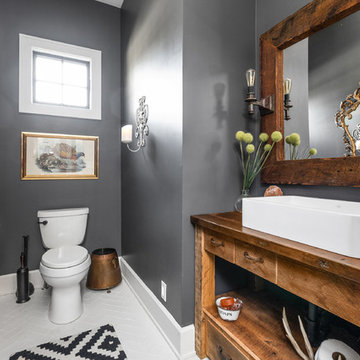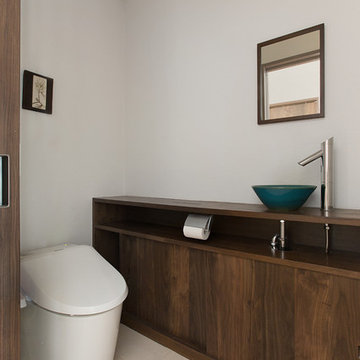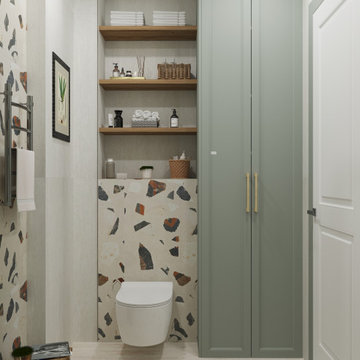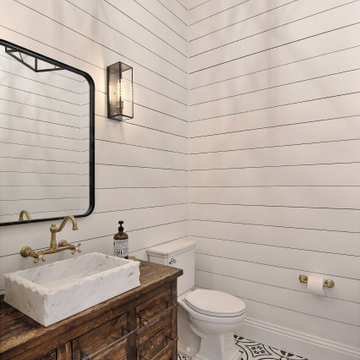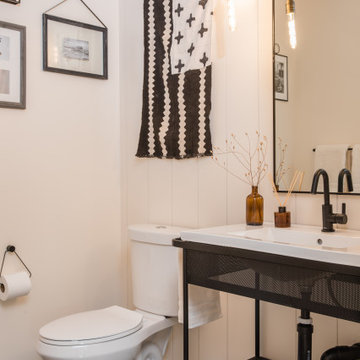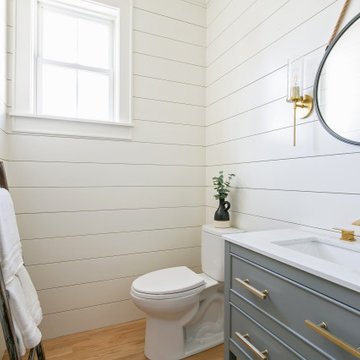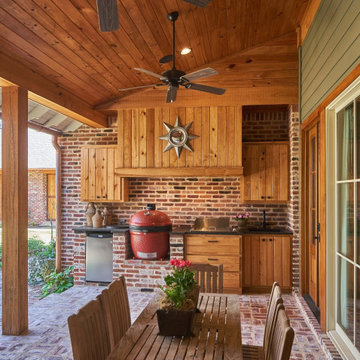Туалет в стиле кантри – фото дизайна интерьера
Сортировать:
Бюджет
Сортировать:Популярное за сегодня
121 - 140 из 7 692 фото
1 из 2
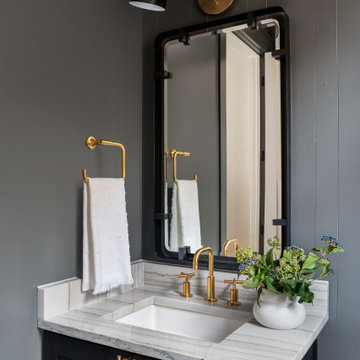
Black powder room with brass accents.
На фото: туалет в стиле кантри с фасадами в стиле шейкер, черными фасадами, черными стенами, врезной раковиной и белой столешницей с
На фото: туалет в стиле кантри с фасадами в стиле шейкер, черными фасадами, черными стенами, врезной раковиной и белой столешницей с
Find the right local pro for your project
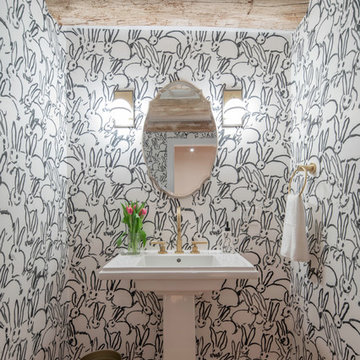
Austin Eterno Photography
Источник вдохновения для домашнего уюта: туалет в стиле кантри с раковиной с пьедесталом, разноцветными стенами, паркетным полом среднего тона и коричневым полом
Источник вдохновения для домашнего уюта: туалет в стиле кантри с раковиной с пьедесталом, разноцветными стенами, паркетным полом среднего тона и коричневым полом
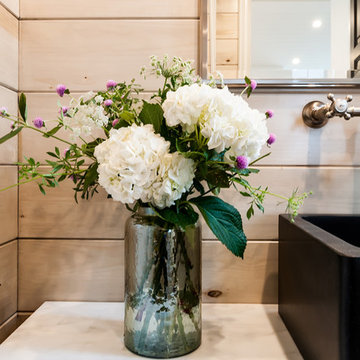
Источник вдохновения для домашнего уюта: маленький туалет в стиле кантри с открытыми фасадами, белыми фасадами, бежевой плиткой, бежевыми стенами, светлым паркетным полом, настольной раковиной, мраморной столешницей и белой столешницей для на участке и в саду
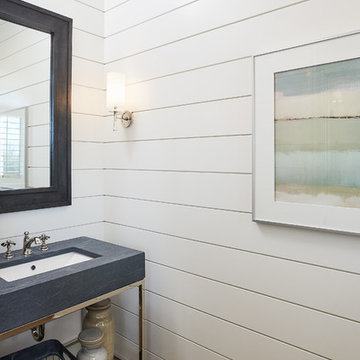
Photographer: Ashley Avila Photography
Builder: Colonial Builders - Tim Schollart
Interior Designer: Laura Davidson
This large estate house was carefully crafted to compliment the rolling hillsides of the Midwest. Horizontal board & batten facades are sheltered by long runs of hipped roofs and are divided down the middle by the homes singular gabled wall. At the foyer, this gable takes the form of a classic three-part archway.
Going through the archway and into the interior, reveals a stunning see-through fireplace surround with raised natural stone hearth and rustic mantel beams. Subtle earth-toned wall colors, white trim, and natural wood floors serve as a perfect canvas to showcase patterned upholstery, black hardware, and colorful paintings. The kitchen and dining room occupies the space to the left of the foyer and living room and is connected to two garages through a more secluded mudroom and half bath. Off to the rear and adjacent to the kitchen is a screened porch that features a stone fireplace and stunning sunset views.
Occupying the space to the right of the living room and foyer is an understated master suite and spacious study featuring custom cabinets with diagonal bracing. The master bedroom’s en suite has a herringbone patterned marble floor, crisp white custom vanities, and access to a his and hers dressing area.
The four upstairs bedrooms are divided into pairs on either side of the living room balcony. Downstairs, the terraced landscaping exposes the family room and refreshment area to stunning views of the rear yard. The two remaining bedrooms in the lower level each have access to an en suite bathroom.

Идея дизайна: туалет среднего размера в стиле кантри с фасадами в стиле шейкер, белыми фасадами, раздельным унитазом, синей плиткой, керамогранитной плиткой, полом из керамогранита, настольной раковиной и столешницей из кварцита
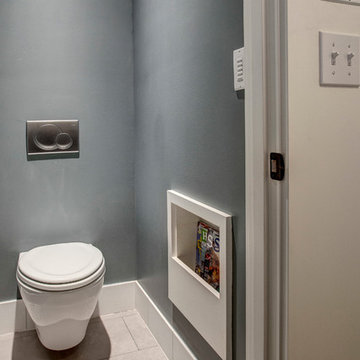
A custom magazine rack allows for storage in the Master's Toilet Room. John Wilbanks Photography
Источник вдохновения для домашнего уюта: туалет в стиле кантри с инсталляцией и серыми стенами
Источник вдохновения для домашнего уюта: туалет в стиле кантри с инсталляцией и серыми стенами
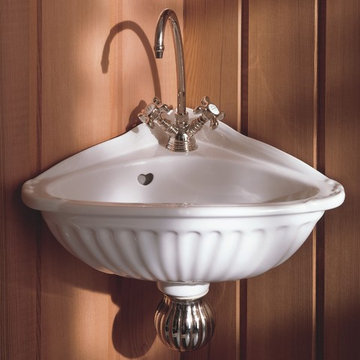
Perfect for small spaces the Carline Corner Sink is wall-mounted and measures just 15 3/4" W x 12" D x 7 7/7". Handcrafted out of fine vitreous china, the Carline features decorative fluting on the underside and a heart-shaped integrated overflow. Available in White. Shown with Royale Verseues Single Hole Faucet in Polished Chrome. Available in 7 finishes.
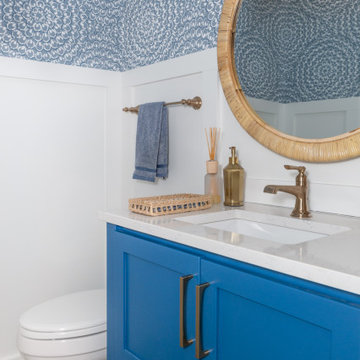
Свежая идея для дизайна: туалет в стиле кантри - отличное фото интерьера

На фото: маленький туалет в стиле кантри с светлыми деревянными фасадами, настольной раковиной, столешницей из дерева, подвесной тумбой и обоями на стенах для на участке и в саду с

I used a tumbled thin brick in a herringbone pattern on the floor, dark wood paneling on the walls, and an old dresser for the vanity. This small room packs in a lot of character and sophistication.
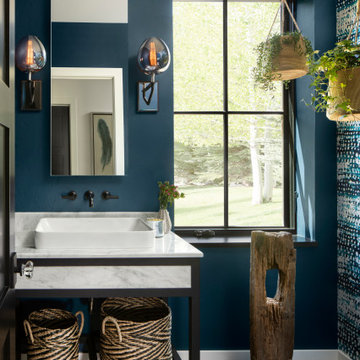
Свежая идея для дизайна: туалет в стиле кантри с синими стенами, паркетным полом среднего тона, настольной раковиной, коричневым полом, белой столешницей и обоями на стенах - отличное фото интерьера

Vivian Johnson
На фото: туалет среднего размера в стиле кантри с открытыми фасадами, полом из цементной плитки, фасадами цвета дерева среднего тона, бежевыми стенами, консольной раковиной и серым полом
На фото: туалет среднего размера в стиле кантри с открытыми фасадами, полом из цементной плитки, фасадами цвета дерева среднего тона, бежевыми стенами, консольной раковиной и серым полом
Туалет в стиле кантри – фото дизайна интерьера

Doyle Coffin Architecture + George Ross, Photographer
Пример оригинального дизайна: большой туалет в стиле кантри с фасадами островного типа, искусственно-состаренными фасадами, раздельным унитазом, белыми стенами, паркетным полом среднего тона, врезной раковиной, мраморной столешницей, коричневым полом и белой столешницей
Пример оригинального дизайна: большой туалет в стиле кантри с фасадами островного типа, искусственно-состаренными фасадами, раздельным унитазом, белыми стенами, паркетным полом среднего тона, врезной раковиной, мраморной столешницей, коричневым полом и белой столешницей
7
