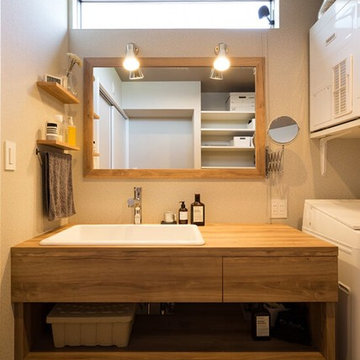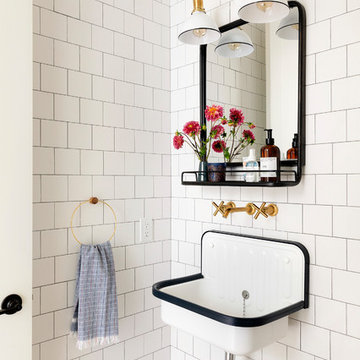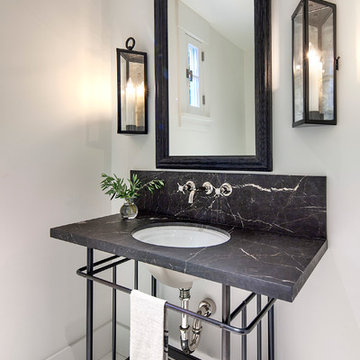Туалет в стиле кантри с белыми стенами – фото дизайна интерьера
Сортировать:
Бюджет
Сортировать:Популярное за сегодня
1 - 20 из 765 фото
1 из 3

JS Gibson
Идея дизайна: туалет среднего размера в стиле кантри с фасадами островного типа, белыми стенами, столешницей из дерева, темными деревянными фасадами, накладной раковиной и коричневой столешницей
Идея дизайна: туалет среднего размера в стиле кантри с фасадами островного типа, белыми стенами, столешницей из дерева, темными деревянными фасадами, накладной раковиной и коричневой столешницей

Стильный дизайн: туалет среднего размера в стиле кантри с белой плиткой, плиткой кабанчик, белыми стенами, полом из мозаичной плитки, раковиной с несколькими смесителями, синим полом и подвесной тумбой - последний тренд

The home's powder room showcases a custom crafted distressed 'vanity' with a farmhouse styled sink. The mirror completes the space.
Идея дизайна: туалет среднего размера в стиле кантри с открытыми фасадами, искусственно-состаренными фасадами, белой плиткой, белыми стенами, паркетным полом среднего тона, настольной раковиной, столешницей из дерева, коричневым полом и коричневой столешницей
Идея дизайна: туалет среднего размера в стиле кантри с открытыми фасадами, искусственно-состаренными фасадами, белой плиткой, белыми стенами, паркетным полом среднего тона, настольной раковиной, столешницей из дерева, коричневым полом и коричневой столешницей

Пример оригинального дизайна: туалет среднего размера в стиле кантри с фасадами островного типа, зелеными фасадами, раздельным унитазом, белыми стенами, светлым паркетным полом, настольной раковиной, столешницей из искусственного камня, коричневым полом и белой столешницей

This was a full bathroom, but the jacuzzi tub was removed to make room for a laundry area.
Идея дизайна: туалет среднего размера в стиле кантри с фасадами с филенкой типа жалюзи, зелеными фасадами, раздельным унитазом, белыми стенами, полом из керамической плитки, врезной раковиной, мраморной столешницей, серым полом и белой столешницей
Идея дизайна: туалет среднего размера в стиле кантри с фасадами с филенкой типа жалюзи, зелеными фасадами, раздельным унитазом, белыми стенами, полом из керамической плитки, врезной раковиной, мраморной столешницей, серым полом и белой столешницей

На фото: маленький туалет в стиле кантри с фасадами островного типа, коричневыми фасадами, белыми стенами, настольной раковиной, столешницей из гранита и синей столешницей для на участке и в саду

Пример оригинального дизайна: туалет в стиле кантри с раздельным унитазом, белыми стенами, коричневым полом и раковиной с пьедесталом

The beautiful, old barn on this Topsfield estate was at risk of being demolished. Before approaching Mathew Cummings, the homeowner had met with several architects about the structure, and they had all told her that it needed to be torn down. Thankfully, for the sake of the barn and the owner, Cummings Architects has a long and distinguished history of preserving some of the oldest timber framed homes and barns in the U.S.
Once the homeowner realized that the barn was not only salvageable, but could be transformed into a new living space that was as utilitarian as it was stunning, the design ideas began flowing fast. In the end, the design came together in a way that met all the family’s needs with all the warmth and style you’d expect in such a venerable, old building.
On the ground level of this 200-year old structure, a garage offers ample room for three cars, including one loaded up with kids and groceries. Just off the garage is the mudroom – a large but quaint space with an exposed wood ceiling, custom-built seat with period detailing, and a powder room. The vanity in the powder room features a vanity that was built using salvaged wood and reclaimed bluestone sourced right on the property.
Original, exposed timbers frame an expansive, two-story family room that leads, through classic French doors, to a new deck adjacent to the large, open backyard. On the second floor, salvaged barn doors lead to the master suite which features a bright bedroom and bath as well as a custom walk-in closet with his and hers areas separated by a black walnut island. In the master bath, hand-beaded boards surround a claw-foot tub, the perfect place to relax after a long day.
In addition, the newly restored and renovated barn features a mid-level exercise studio and a children’s playroom that connects to the main house.
From a derelict relic that was slated for demolition to a warmly inviting and beautifully utilitarian living space, this barn has undergone an almost magical transformation to become a beautiful addition and asset to this stately home.

Enfort Homes - 2019
На фото: большой туалет в стиле кантри с фасадами цвета дерева среднего тона, белыми стенами, белой столешницей, плоскими фасадами и паркетным полом среднего тона
На фото: большой туалет в стиле кантри с фасадами цвета дерева среднего тона, белыми стенами, белой столешницей, плоскими фасадами и паркетным полом среднего тона

Light and Airy shiplap bathroom was the dream for this hard working couple. The goal was to totally re-create a space that was both beautiful, that made sense functionally and a place to remind the clients of their vacation time. A peaceful oasis. We knew we wanted to use tile that looks like shiplap. A cost effective way to create a timeless look. By cladding the entire tub shower wall it really looks more like real shiplap planked walls.

Свежая идея для дизайна: маленький туалет в стиле кантри с белыми стенами, настольной раковиной, столешницей из дерева, коричневой столешницей, паркетным полом среднего тона и коричневым полом для на участке и в саду - отличное фото интерьера

It’s always a blessing when your clients become friends - and that’s exactly what blossomed out of this two-phase remodel (along with three transformed spaces!). These clients were such a joy to work with and made what, at times, was a challenging job feel seamless. This project consisted of two phases, the first being a reconfiguration and update of their master bathroom, guest bathroom, and hallway closets, and the second a kitchen remodel.
In keeping with the style of the home, we decided to run with what we called “traditional with farmhouse charm” – warm wood tones, cement tile, traditional patterns, and you can’t forget the pops of color! The master bathroom airs on the masculine side with a mostly black, white, and wood color palette, while the powder room is very feminine with pastel colors.
When the bathroom projects were wrapped, it didn’t take long before we moved on to the kitchen. The kitchen already had a nice flow, so we didn’t need to move any plumbing or appliances. Instead, we just gave it the facelift it deserved! We wanted to continue the farmhouse charm and landed on a gorgeous terracotta and ceramic hand-painted tile for the backsplash, concrete look-alike quartz countertops, and two-toned cabinets while keeping the existing hardwood floors. We also removed some upper cabinets that blocked the view from the kitchen into the dining and living room area, resulting in a coveted open concept floor plan.
Our clients have always loved to entertain, but now with the remodel complete, they are hosting more than ever, enjoying every second they have in their home.
---
Project designed by interior design studio Kimberlee Marie Interiors. They serve the Seattle metro area including Seattle, Bellevue, Kirkland, Medina, Clyde Hill, and Hunts Point.
For more about Kimberlee Marie Interiors, see here: https://www.kimberleemarie.com/
To learn more about this project, see here
https://www.kimberleemarie.com/kirkland-remodel-1

photo: Inspiro8
Стильный дизайн: маленький туалет в стиле кантри с белыми стенами, паркетным полом среднего тона, настольной раковиной, столешницей из дерева, коричневой столешницей, коричневым полом, плоскими фасадами и фасадами цвета дерева среднего тона для на участке и в саду - последний тренд
Стильный дизайн: маленький туалет в стиле кантри с белыми стенами, паркетным полом среднего тона, настольной раковиной, столешницей из дерева, коричневой столешницей, коричневым полом, плоскими фасадами и фасадами цвета дерева среднего тона для на участке и в саду - последний тренд

見た目だけでなく、機能性も重視した大きなボウルの造作洗面台。
Источник вдохновения для домашнего уюта: туалет в стиле кантри с плоскими фасадами, фасадами цвета дерева среднего тона, белыми стенами, паркетным полом среднего тона, накладной раковиной, столешницей из дерева, коричневым полом и коричневой столешницей
Источник вдохновения для домашнего уюта: туалет в стиле кантри с плоскими фасадами, фасадами цвета дерева среднего тона, белыми стенами, паркетным полом среднего тона, накладной раковиной, столешницей из дерева, коричневым полом и коричневой столешницей

Свежая идея для дизайна: туалет в стиле кантри с белой плиткой, белыми стенами и подвесной раковиной - отличное фото интерьера

Newport653
Источник вдохновения для домашнего уюта: туалет в стиле кантри с открытыми фасадами, темными деревянными фасадами, унитазом-моноблоком, серой плиткой, керамической плиткой, белыми стенами, темным паркетным полом, настольной раковиной, столешницей из дерева и коричневым полом
Источник вдохновения для домашнего уюта: туалет в стиле кантри с открытыми фасадами, темными деревянными фасадами, унитазом-моноблоком, серой плиткой, керамической плиткой, белыми стенами, темным паркетным полом, настольной раковиной, столешницей из дерева и коричневым полом

Photographed by Colin Voigt
Источник вдохновения для домашнего уюта: маленький туалет в стиле кантри с плоскими фасадами, серыми фасадами, унитазом-моноблоком, серой плиткой, керамогранитной плиткой, белыми стенами, паркетным полом среднего тона, врезной раковиной, столешницей из искусственного кварца, серым полом и белой столешницей для на участке и в саду
Источник вдохновения для домашнего уюта: маленький туалет в стиле кантри с плоскими фасадами, серыми фасадами, унитазом-моноблоком, серой плиткой, керамогранитной плиткой, белыми стенами, паркетным полом среднего тона, врезной раковиной, столешницей из искусственного кварца, серым полом и белой столешницей для на участке и в саду

interior designer: Kathryn Smith
Стильный дизайн: маленький туалет в стиле кантри с искусственно-состаренными фасадами, белыми стенами, настольной раковиной, столешницей из дерева, фасадами островного типа и коричневой столешницей для на участке и в саду - последний тренд
Стильный дизайн: маленький туалет в стиле кантри с искусственно-состаренными фасадами, белыми стенами, настольной раковиной, столешницей из дерева, фасадами островного типа и коричневой столешницей для на участке и в саду - последний тренд

Powder room.
Свежая идея для дизайна: туалет в стиле кантри с врезной раковиной, полом из керамогранита, белыми стенами и серой столешницей - отличное фото интерьера
Свежая идея для дизайна: туалет в стиле кантри с врезной раковиной, полом из керамогранита, белыми стенами и серой столешницей - отличное фото интерьера

На фото: туалет среднего размера в стиле кантри с белыми стенами, полом из сланца, раковиной с несколькими смесителями, столешницей из гранита, серым полом, серой столешницей, подвесной тумбой и стенами из вагонки с
Туалет в стиле кантри с белыми стенами – фото дизайна интерьера
1