Туалет в стиле кантри с белыми стенами – фото дизайна интерьера
Сортировать:Популярное за сегодня
81 - 100 из 768 фото

It’s always a blessing when your clients become friends - and that’s exactly what blossomed out of this two-phase remodel (along with three transformed spaces!). These clients were such a joy to work with and made what, at times, was a challenging job feel seamless. This project consisted of two phases, the first being a reconfiguration and update of their master bathroom, guest bathroom, and hallway closets, and the second a kitchen remodel.
In keeping with the style of the home, we decided to run with what we called “traditional with farmhouse charm” – warm wood tones, cement tile, traditional patterns, and you can’t forget the pops of color! The master bathroom airs on the masculine side with a mostly black, white, and wood color palette, while the powder room is very feminine with pastel colors.
When the bathroom projects were wrapped, it didn’t take long before we moved on to the kitchen. The kitchen already had a nice flow, so we didn’t need to move any plumbing or appliances. Instead, we just gave it the facelift it deserved! We wanted to continue the farmhouse charm and landed on a gorgeous terracotta and ceramic hand-painted tile for the backsplash, concrete look-alike quartz countertops, and two-toned cabinets while keeping the existing hardwood floors. We also removed some upper cabinets that blocked the view from the kitchen into the dining and living room area, resulting in a coveted open concept floor plan.
Our clients have always loved to entertain, but now with the remodel complete, they are hosting more than ever, enjoying every second they have in their home.
---
Project designed by interior design studio Kimberlee Marie Interiors. They serve the Seattle metro area including Seattle, Bellevue, Kirkland, Medina, Clyde Hill, and Hunts Point.
For more about Kimberlee Marie Interiors, see here: https://www.kimberleemarie.com/
To learn more about this project, see here
https://www.kimberleemarie.com/kirkland-remodel-1

The homeowners wanted to improve the layout and function of their tired 1980’s bathrooms. The master bath had a huge sunken tub that took up half the floor space and the shower was tiny and in small room with the toilet. We created a new toilet room and moved the shower to allow it to grow in size. This new space is far more in tune with the client’s needs. The kid’s bath was a large space. It only needed to be updated to today’s look and to flow with the rest of the house. The powder room was small, adding the pedestal sink opened it up and the wallpaper and ship lap added the character that it needed

This transitional timber frame home features a wrap-around porch designed to take advantage of its lakeside setting and mountain views. Natural stone, including river rock, granite and Tennessee field stone, is combined with wavy edge siding and a cedar shingle roof to marry the exterior of the home with it surroundings. Casually elegant interiors flow into generous outdoor living spaces that highlight natural materials and create a connection between the indoors and outdoors.
Photography Credit: Rebecca Lehde, Inspiro 8 Studios

hall powder room with tiled accent wall, vessel sink, live edge walnut plank with brass thru-wall faucet
Стильный дизайн: туалет среднего размера в стиле кантри с серой плиткой, керамической плиткой, белыми стенами, полом из сланца, настольной раковиной, столешницей из дерева, черным полом, коричневой столешницей и подвесной тумбой - последний тренд
Стильный дизайн: туалет среднего размера в стиле кантри с серой плиткой, керамической плиткой, белыми стенами, полом из сланца, настольной раковиной, столешницей из дерева, черным полом, коричневой столешницей и подвесной тумбой - последний тренд

Пример оригинального дизайна: туалет среднего размера в стиле кантри с белыми стенами, полом из сланца, раковиной с несколькими смесителями, столешницей из гранита, серым полом, серой столешницей, подвесной тумбой и стенами из вагонки
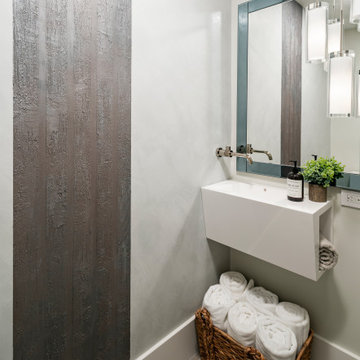
Источник вдохновения для домашнего уюта: маленький туалет в стиле кантри с унитазом-моноблоком, белыми стенами, полом из известняка, монолитной раковиной, столешницей из искусственного кварца, бежевым полом и белой столешницей для на участке и в саду

На фото: маленький туалет в стиле кантри с открытыми фасадами, фасадами цвета дерева среднего тона, белой плиткой, белыми стенами, полом из известняка, настольной раковиной, столешницей из дерева и коричневой столешницей для на участке и в саду
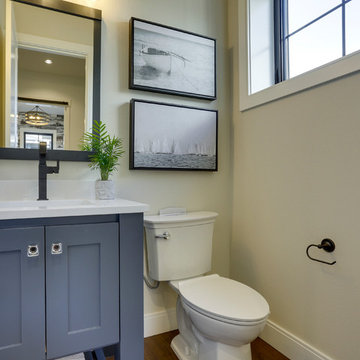
REPIXS
На фото: туалет среднего размера в стиле кантри с фасадами островного типа, фасадами цвета дерева среднего тона, раздельным унитазом, белыми стенами, паркетным полом среднего тона, врезной раковиной, столешницей из искусственного кварца и коричневым полом
На фото: туалет среднего размера в стиле кантри с фасадами островного типа, фасадами цвета дерева среднего тона, раздельным унитазом, белыми стенами, паркетным полом среднего тона, врезной раковиной, столешницей из искусственного кварца и коричневым полом
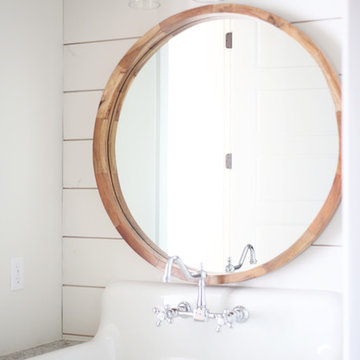
Sarah Baker Photos
Свежая идея для дизайна: туалет среднего размера в стиле кантри с белыми стенами, подвесной раковиной, столешницей из гранита и серой столешницей - отличное фото интерьера
Свежая идея для дизайна: туалет среднего размера в стиле кантри с белыми стенами, подвесной раковиной, столешницей из гранита и серой столешницей - отличное фото интерьера
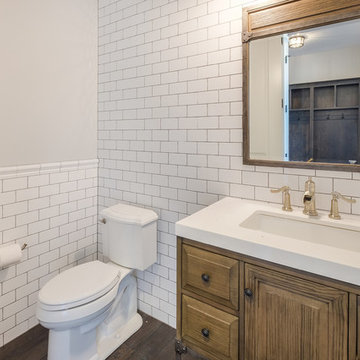
Shutter Avenue Photography
На фото: туалет среднего размера в стиле кантри с фасадами с выступающей филенкой, раздельным унитазом, белой плиткой, плиткой кабанчик, белыми стенами, темным паркетным полом, врезной раковиной, столешницей из кварцита, светлыми деревянными фасадами и белой столешницей
На фото: туалет среднего размера в стиле кантри с фасадами с выступающей филенкой, раздельным унитазом, белой плиткой, плиткой кабанчик, белыми стенами, темным паркетным полом, врезной раковиной, столешницей из кварцита, светлыми деревянными фасадами и белой столешницей
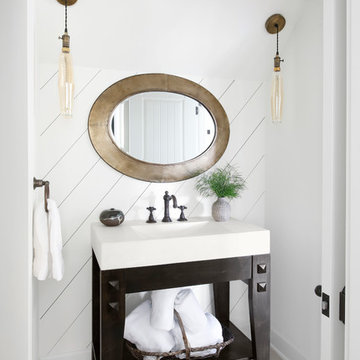
Пример оригинального дизайна: туалет в стиле кантри с белыми стенами, консольной раковиной, серым полом и белой столешницей

Flooring: Trek Antracite 12x24
Sink: WS Bath Collections-Hox Mini 45L
Faucet: Moen Weymouth Single hole
На фото: маленький туалет в стиле кантри с светлыми деревянными фасадами, унитазом-моноблоком, белыми стенами, полом из керамической плитки, столешницей из дерева, серым полом, коричневой столешницей и подвесной тумбой для на участке и в саду
На фото: маленький туалет в стиле кантри с светлыми деревянными фасадами, унитазом-моноблоком, белыми стенами, полом из керамической плитки, столешницей из дерева, серым полом, коричневой столешницей и подвесной тумбой для на участке и в саду

На фото: туалет среднего размера в стиле кантри с плоскими фасадами, коричневыми фасадами, унитазом-моноблоком, белой плиткой, белыми стенами, полом из терракотовой плитки, настольной раковиной, мраморной столешницей, серым полом, белой столешницей, напольной тумбой и стенами из вагонки с
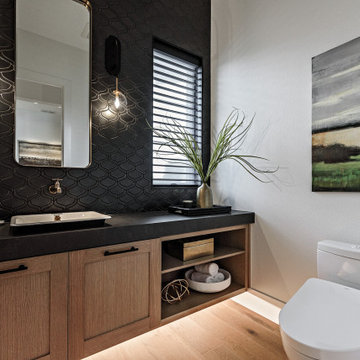
Идея дизайна: туалет в стиле кантри с фасадами в стиле шейкер, светлыми деревянными фасадами, унитазом-моноблоком, черной плиткой, белыми стенами, светлым паркетным полом, настольной раковиной, бежевым полом и черной столешницей
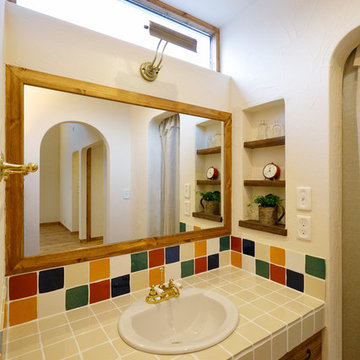
カラフルなタイルをあしらった洗面
Идея дизайна: туалет в стиле кантри с плоскими фасадами, фасадами цвета дерева среднего тона, белыми стенами, накладной раковиной, столешницей из плитки, коричневым полом и бежевой столешницей
Идея дизайна: туалет в стиле кантри с плоскими фасадами, фасадами цвета дерева среднего тона, белыми стенами, накладной раковиной, столешницей из плитки, коричневым полом и бежевой столешницей

This 1930's Barrington Hills farmhouse was in need of some TLC when it was purchased by this southern family of five who planned to make it their new home. The renovation taken on by Advance Design Studio's designer Scott Christensen and master carpenter Justin Davis included a custom porch, custom built in cabinetry in the living room and children's bedrooms, 2 children's on-suite baths, a guest powder room, a fabulous new master bath with custom closet and makeup area, a new upstairs laundry room, a workout basement, a mud room, new flooring and custom wainscot stairs with planked walls and ceilings throughout the home.
The home's original mechanicals were in dire need of updating, so HVAC, plumbing and electrical were all replaced with newer materials and equipment. A dramatic change to the exterior took place with the addition of a quaint standing seam metal roofed farmhouse porch perfect for sipping lemonade on a lazy hot summer day.
In addition to the changes to the home, a guest house on the property underwent a major transformation as well. Newly outfitted with updated gas and electric, a new stacking washer/dryer space was created along with an updated bath complete with a glass enclosed shower, something the bath did not previously have. A beautiful kitchenette with ample cabinetry space, refrigeration and a sink was transformed as well to provide all the comforts of home for guests visiting at the classic cottage retreat.
The biggest design challenge was to keep in line with the charm the old home possessed, all the while giving the family all the convenience and efficiency of modern functioning amenities. One of the most interesting uses of material was the porcelain "wood-looking" tile used in all the baths and most of the home's common areas. All the efficiency of porcelain tile, with the nostalgic look and feel of worn and weathered hardwood floors. The home’s casual entry has an 8" rustic antique barn wood look porcelain tile in a rich brown to create a warm and welcoming first impression.
Painted distressed cabinetry in muted shades of gray/green was used in the powder room to bring out the rustic feel of the space which was accentuated with wood planked walls and ceilings. Fresh white painted shaker cabinetry was used throughout the rest of the rooms, accentuated by bright chrome fixtures and muted pastel tones to create a calm and relaxing feeling throughout the home.
Custom cabinetry was designed and built by Advance Design specifically for a large 70” TV in the living room, for each of the children’s bedroom’s built in storage, custom closets, and book shelves, and for a mudroom fit with custom niches for each family member by name.
The ample master bath was fitted with double vanity areas in white. A generous shower with a bench features classic white subway tiles and light blue/green glass accents, as well as a large free standing soaking tub nestled under a window with double sconces to dim while relaxing in a luxurious bath. A custom classic white bookcase for plush towels greets you as you enter the sanctuary bath.

Пример оригинального дизайна: туалет в стиле кантри с раздельным унитазом, белыми стенами, коричневым полом и раковиной с пьедесталом
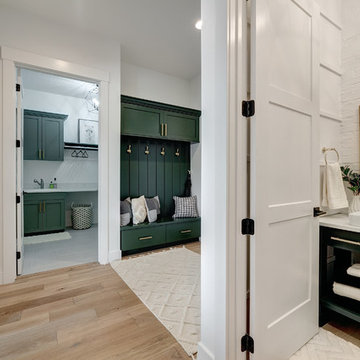
На фото: туалет среднего размера в стиле кантри с фасадами островного типа, зелеными фасадами, раздельным унитазом, белыми стенами, светлым паркетным полом, настольной раковиной, столешницей из искусственного камня, коричневым полом и белой столешницей
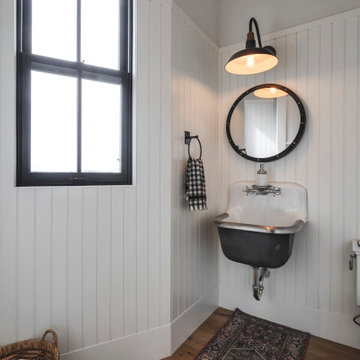
Стильный дизайн: большой туалет в стиле кантри с белыми стенами, темным паркетным полом, унитазом-моноблоком, подвесной раковиной, подвесной тумбой и панелями на части стены - последний тренд
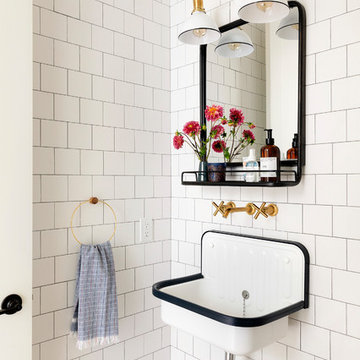
Свежая идея для дизайна: туалет в стиле кантри с белой плиткой, белыми стенами и подвесной раковиной - отличное фото интерьера
Туалет в стиле кантри с белыми стенами – фото дизайна интерьера
5