Туалет в стиле кантри с белыми стенами – фото дизайна интерьера
Сортировать:
Бюджет
Сортировать:Популярное за сегодня
141 - 160 из 768 фото
1 из 3
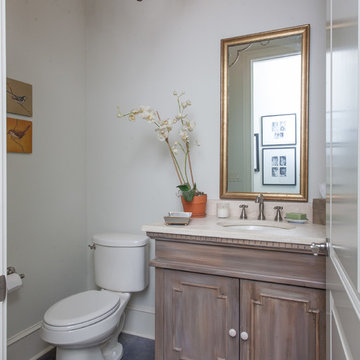
Custom home by Parkinson Building Group in Little Rock, AR.
Стильный дизайн: туалет среднего размера в стиле кантри с фасадами островного типа, бежевыми фасадами, раздельным унитазом, белыми стенами, бетонным полом, врезной раковиной, серым полом и белой столешницей - последний тренд
Стильный дизайн: туалет среднего размера в стиле кантри с фасадами островного типа, бежевыми фасадами, раздельным унитазом, белыми стенами, бетонным полом, врезной раковиной, серым полом и белой столешницей - последний тренд

TEAM
Architect: LDa Architecture & Interiors
Interior Designer: LDa Architecture & Interiors
Builder: Kistler & Knapp Builders, Inc.
Landscape Architect: Lorayne Black Landscape Architect
Photographer: Greg Premru Photography
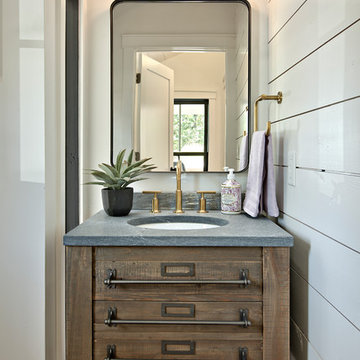
На фото: маленький туалет в стиле кантри с фасадами островного типа, темными деревянными фасадами, белыми стенами, врезной раковиной и серой столешницей для на участке и в саду с
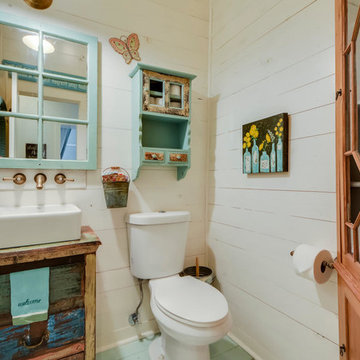
Travis Wayne Baker
На фото: маленький туалет в стиле кантри с настольной раковиной, фасадами островного типа, искусственно-состаренными фасадами, столешницей из дерева, раздельным унитазом, белыми стенами, деревянным полом и коричневой столешницей для на участке и в саду с
На фото: маленький туалет в стиле кантри с настольной раковиной, фасадами островного типа, искусственно-состаренными фасадами, столешницей из дерева, раздельным унитазом, белыми стенами, деревянным полом и коричневой столешницей для на участке и в саду с
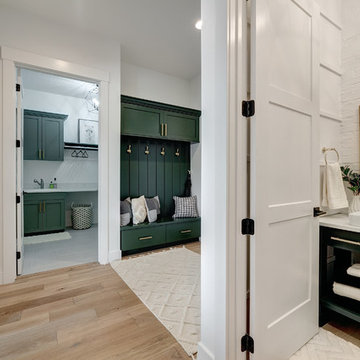
На фото: туалет среднего размера в стиле кантри с фасадами островного типа, зелеными фасадами, раздельным унитазом, белыми стенами, светлым паркетным полом, настольной раковиной, столешницей из искусственного камня, коричневым полом и белой столешницей
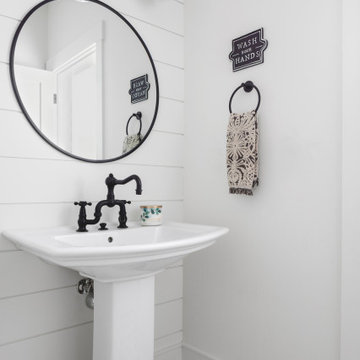
A beautiful black and white theme powder room with a Newport Brass bridge black faucet on a pedastal sink creates a modern clean farmhouse washroom.
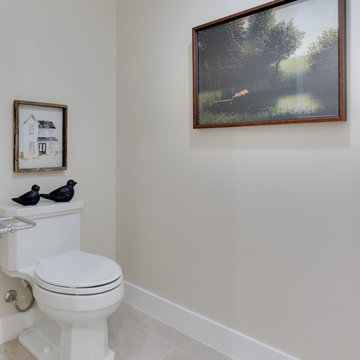
Interior Designer: Simons Design Studio
Builder: Magleby Construction
Photography: Allison Niccum
Идея дизайна: туалет в стиле кантри с фасадами в стиле шейкер, белыми фасадами, унитазом-моноблоком, разноцветной плиткой, белыми стенами, полом из керамической плитки, врезной раковиной, бежевым полом и бежевой столешницей
Идея дизайна: туалет в стиле кантри с фасадами в стиле шейкер, белыми фасадами, унитазом-моноблоком, разноцветной плиткой, белыми стенами, полом из керамической плитки, врезной раковиной, бежевым полом и бежевой столешницей

Modern Farmhouse Custom Home Design by Purser Architectural. Photography by White Orchid Photography. Granbury, Texas
Свежая идея для дизайна: туалет среднего размера в стиле кантри с фасадами в стиле шейкер, белыми фасадами, белой плиткой, каменной плиткой, белыми стенами, полом из известняка, настольной раковиной, столешницей из гранита, белым полом и белой столешницей - отличное фото интерьера
Свежая идея для дизайна: туалет среднего размера в стиле кантри с фасадами в стиле шейкер, белыми фасадами, белой плиткой, каменной плиткой, белыми стенами, полом из известняка, настольной раковиной, столешницей из гранита, белым полом и белой столешницей - отличное фото интерьера

It’s always a blessing when your clients become friends - and that’s exactly what blossomed out of this two-phase remodel (along with three transformed spaces!). These clients were such a joy to work with and made what, at times, was a challenging job feel seamless. This project consisted of two phases, the first being a reconfiguration and update of their master bathroom, guest bathroom, and hallway closets, and the second a kitchen remodel.
In keeping with the style of the home, we decided to run with what we called “traditional with farmhouse charm” – warm wood tones, cement tile, traditional patterns, and you can’t forget the pops of color! The master bathroom airs on the masculine side with a mostly black, white, and wood color palette, while the powder room is very feminine with pastel colors.
When the bathroom projects were wrapped, it didn’t take long before we moved on to the kitchen. The kitchen already had a nice flow, so we didn’t need to move any plumbing or appliances. Instead, we just gave it the facelift it deserved! We wanted to continue the farmhouse charm and landed on a gorgeous terracotta and ceramic hand-painted tile for the backsplash, concrete look-alike quartz countertops, and two-toned cabinets while keeping the existing hardwood floors. We also removed some upper cabinets that blocked the view from the kitchen into the dining and living room area, resulting in a coveted open concept floor plan.
Our clients have always loved to entertain, but now with the remodel complete, they are hosting more than ever, enjoying every second they have in their home.
---
Project designed by interior design studio Kimberlee Marie Interiors. They serve the Seattle metro area including Seattle, Bellevue, Kirkland, Medina, Clyde Hill, and Hunts Point.
For more about Kimberlee Marie Interiors, see here: https://www.kimberleemarie.com/
To learn more about this project, see here
https://www.kimberleemarie.com/kirkland-remodel-1
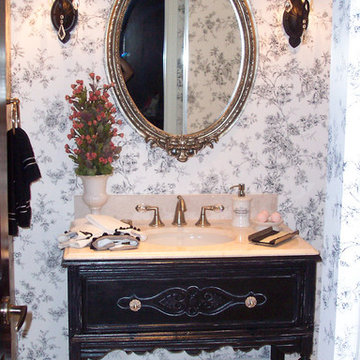
Пример оригинального дизайна: маленький туалет в стиле кантри с фасадами островного типа, белыми стенами, полом из травертина, врезной раковиной, столешницей из искусственного камня, искусственно-состаренными фасадами, бежевым полом и белой столешницей для на участке и в саду
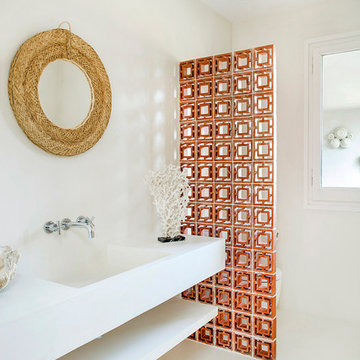
Jordi Folch
На фото: маленький туалет в стиле кантри с открытыми фасадами, монолитной раковиной и белыми стенами для на участке и в саду с
На фото: маленький туалет в стиле кантри с открытыми фасадами, монолитной раковиной и белыми стенами для на участке и в саду с
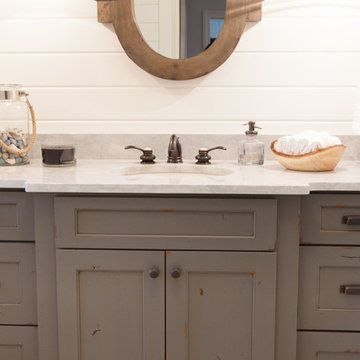
This 1930's Barrington Hills farmhouse was in need of some TLC when it was purchased by this southern family of five who planned to make it their new home. The renovation taken on by Advance Design Studio's designer Scott Christensen and master carpenter Justin Davis included a custom porch, custom built in cabinetry in the living room and children's bedrooms, 2 children's on-suite baths, a guest powder room, a fabulous new master bath with custom closet and makeup area, a new upstairs laundry room, a workout basement, a mud room, new flooring and custom wainscot stairs with planked walls and ceilings throughout the home.
The home's original mechanicals were in dire need of updating, so HVAC, plumbing and electrical were all replaced with newer materials and equipment. A dramatic change to the exterior took place with the addition of a quaint standing seam metal roofed farmhouse porch perfect for sipping lemonade on a lazy hot summer day.
In addition to the changes to the home, a guest house on the property underwent a major transformation as well. Newly outfitted with updated gas and electric, a new stacking washer/dryer space was created along with an updated bath complete with a glass enclosed shower, something the bath did not previously have. A beautiful kitchenette with ample cabinetry space, refrigeration and a sink was transformed as well to provide all the comforts of home for guests visiting at the classic cottage retreat.
The biggest design challenge was to keep in line with the charm the old home possessed, all the while giving the family all the convenience and efficiency of modern functioning amenities. One of the most interesting uses of material was the porcelain "wood-looking" tile used in all the baths and most of the home's common areas. All the efficiency of porcelain tile, with the nostalgic look and feel of worn and weathered hardwood floors. The home’s casual entry has an 8" rustic antique barn wood look porcelain tile in a rich brown to create a warm and welcoming first impression.
Painted distressed cabinetry in muted shades of gray/green was used in the powder room to bring out the rustic feel of the space which was accentuated with wood planked walls and ceilings. Fresh white painted shaker cabinetry was used throughout the rest of the rooms, accentuated by bright chrome fixtures and muted pastel tones to create a calm and relaxing feeling throughout the home.
Custom cabinetry was designed and built by Advance Design specifically for a large 70” TV in the living room, for each of the children’s bedroom’s built in storage, custom closets, and book shelves, and for a mudroom fit with custom niches for each family member by name.
The ample master bath was fitted with double vanity areas in white. A generous shower with a bench features classic white subway tiles and light blue/green glass accents, as well as a large free standing soaking tub nestled under a window with double sconces to dim while relaxing in a luxurious bath. A custom classic white bookcase for plush towels greets you as you enter the sanctuary bath.
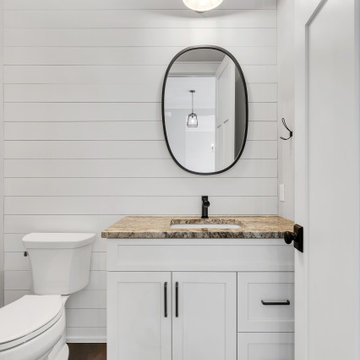
1st floor powder room
На фото: туалет среднего размера в стиле кантри с фасадами в стиле шейкер, белыми фасадами, раздельным унитазом, белой плиткой, белыми стенами, темным паркетным полом, врезной раковиной, столешницей из гранита, коричневым полом, бежевой столешницей, встроенной тумбой и стенами из вагонки
На фото: туалет среднего размера в стиле кантри с фасадами в стиле шейкер, белыми фасадами, раздельным унитазом, белой плиткой, белыми стенами, темным паркетным полом, врезной раковиной, столешницей из гранита, коричневым полом, бежевой столешницей, встроенной тумбой и стенами из вагонки
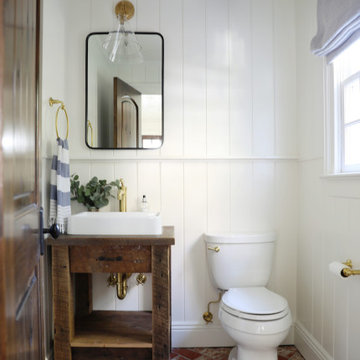
Gut renovation of powder room, included custom paneling on walls, brick veneer flooring, custom rustic vanity, fixture selection, and custom roman shades.

На фото: маленький туалет в стиле кантри с фасадами островного типа, коричневыми фасадами, белыми стенами, настольной раковиной, столешницей из гранита и синей столешницей для на участке и в саду
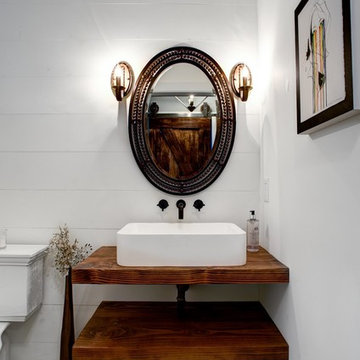
Свежая идея для дизайна: туалет среднего размера в стиле кантри с открытыми фасадами, темными деревянными фасадами, раздельным унитазом, белой плиткой, керамогранитной плиткой, белыми стенами, полом из керамической плитки, настольной раковиной и бежевым полом - отличное фото интерьера
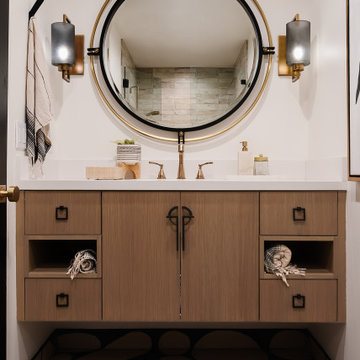
Downstairs Bathroom
Источник вдохновения для домашнего уюта: туалет среднего размера в стиле кантри с плоскими фасадами, коричневыми фасадами, бежевой плиткой, плиткой из травертина, белыми стенами, полом из цементной плитки, врезной раковиной, столешницей из кварцита, синим полом, белой столешницей и подвесной тумбой
Источник вдохновения для домашнего уюта: туалет среднего размера в стиле кантри с плоскими фасадами, коричневыми фасадами, бежевой плиткой, плиткой из травертина, белыми стенами, полом из цементной плитки, врезной раковиной, столешницей из кварцита, синим полом, белой столешницей и подвесной тумбой
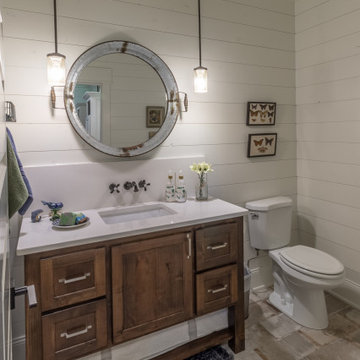
Clamshell Lake Farmhouse - Crosslake, MN - Dan J. Heid Planning & Design LLC - Designer of Unique Homes & Creative Structures
Пример оригинального дизайна: туалет среднего размера в стиле кантри с плоскими фасадами, коричневыми фасадами, раздельным унитазом, белыми стенами, полом из керамической плитки, врезной раковиной, столешницей из искусственного камня, бежевым полом и белой столешницей
Пример оригинального дизайна: туалет среднего размера в стиле кантри с плоскими фасадами, коричневыми фасадами, раздельным унитазом, белыми стенами, полом из керамической плитки, врезной раковиной, столешницей из искусственного камня, бежевым полом и белой столешницей
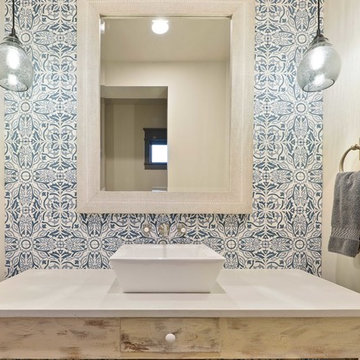
Стильный дизайн: туалет среднего размера в стиле кантри с фасадами островного типа, искусственно-состаренными фасадами, синей плиткой, цементной плиткой, белыми стенами, настольной раковиной и столешницей из кварцита - последний тренд
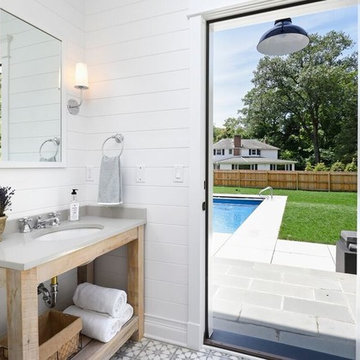
Идея дизайна: туалет в стиле кантри с открытыми фасадами, светлыми деревянными фасадами, белыми стенами и врезной раковиной
Туалет в стиле кантри с белыми стенами – фото дизайна интерьера
8