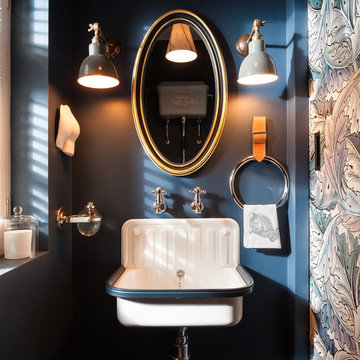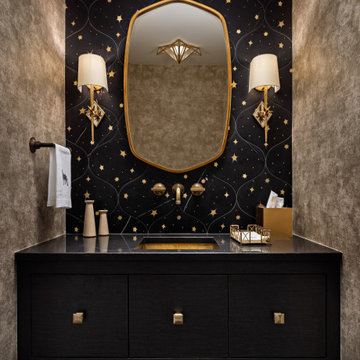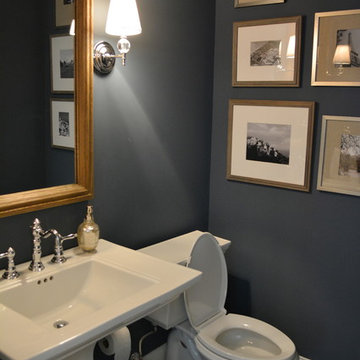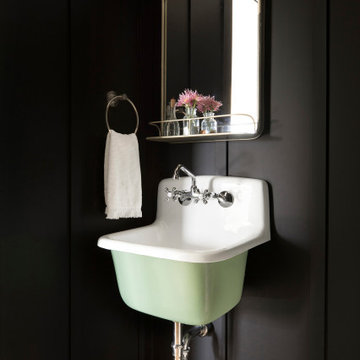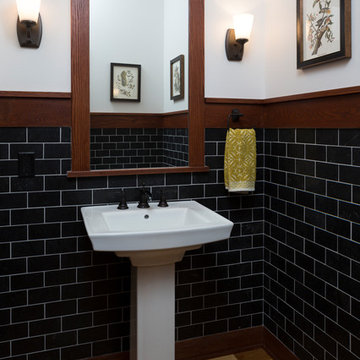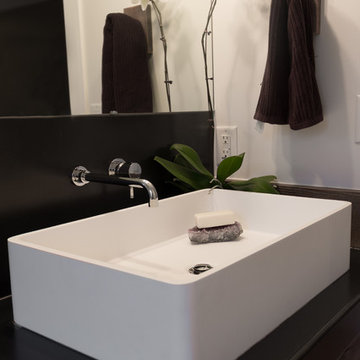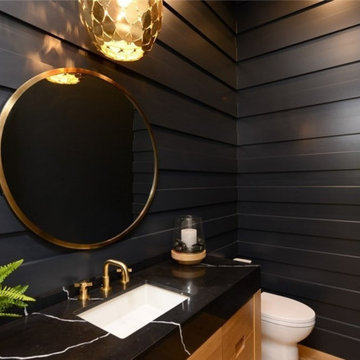Черный туалет в стиле кантри – фото дизайна интерьера
Сортировать:
Бюджет
Сортировать:Популярное за сегодня
1 - 20 из 303 фото
1 из 3

Download our free ebook, Creating the Ideal Kitchen. DOWNLOAD NOW
This family from Wheaton was ready to remodel their kitchen, dining room and powder room. The project didn’t call for any structural or space planning changes but the makeover still had a massive impact on their home. The homeowners wanted to change their dated 1990’s brown speckled granite and light maple kitchen. They liked the welcoming feeling they got from the wood and warm tones in their current kitchen, but this style clashed with their vision of a deVOL type kitchen, a London-based furniture company. Their inspiration came from the country homes of the UK that mix the warmth of traditional detail with clean lines and modern updates.
To create their vision, we started with all new framed cabinets with a modified overlay painted in beautiful, understated colors. Our clients were adamant about “no white cabinets.” Instead we used an oyster color for the perimeter and a custom color match to a specific shade of green chosen by the homeowner. The use of a simple color pallet reduces the visual noise and allows the space to feel open and welcoming. We also painted the trim above the cabinets the same color to make the cabinets look taller. The room trim was painted a bright clean white to match the ceiling.
In true English fashion our clients are not coffee drinkers, but they LOVE tea. We created a tea station for them where they can prepare and serve tea. We added plenty of glass to showcase their tea mugs and adapted the cabinetry below to accommodate storage for their tea items. Function is also key for the English kitchen and the homeowners. They requested a deep farmhouse sink and a cabinet devoted to their heavy mixer because they bake a lot. We then got rid of the stovetop on the island and wall oven and replaced both of them with a range located against the far wall. This gives them plenty of space on the island to roll out dough and prepare any number of baked goods. We then removed the bifold pantry doors and created custom built-ins with plenty of usable storage for all their cooking and baking needs.
The client wanted a big change to the dining room but still wanted to use their own furniture and rug. We installed a toile-like wallpaper on the top half of the room and supported it with white wainscot paneling. We also changed out the light fixture, showing us once again that small changes can have a big impact.
As the final touch, we also re-did the powder room to be in line with the rest of the first floor. We had the new vanity painted in the same oyster color as the kitchen cabinets and then covered the walls in a whimsical patterned wallpaper. Although the homeowners like subtle neutral colors they were willing to go a bit bold in the powder room for something unexpected. For more design inspiration go to: www.kitchenstudio-ge.com

Стильный дизайн: туалет в стиле кантри с фасадами островного типа, темными деревянными фасадами, унитазом-моноблоком, серыми стенами, врезной раковиной и разноцветным полом - последний тренд

На фото: туалет среднего размера в стиле кантри с раздельным унитазом, разноцветными стенами, темным паркетным полом, раковиной с пьедесталом и коричневым полом с

A compact powder room with a lot of style and drama. Patterned tile and warm satin brass accents are encased in a crisp white venician plaster room topped by a dramatic black ceiling.

Свежая идея для дизайна: маленький туалет в стиле кантри с фасадами в стиле шейкер, белыми фасадами, унитазом-моноблоком, синими стенами, полом из керамической плитки, раковиной с пьедесталом и серым полом для на участке и в саду - отличное фото интерьера
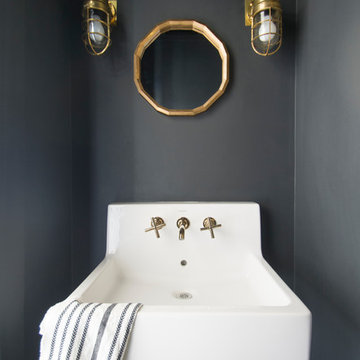
Eva's 1/2 Bath Design
Photo Cred: Ashley Grabham
Источник вдохновения для домашнего уюта: маленький туалет в стиле кантри с серыми стенами, бетонным полом и подвесной раковиной для на участке и в саду
Источник вдохновения для домашнего уюта: маленький туалет в стиле кантри с серыми стенами, бетонным полом и подвесной раковиной для на участке и в саду
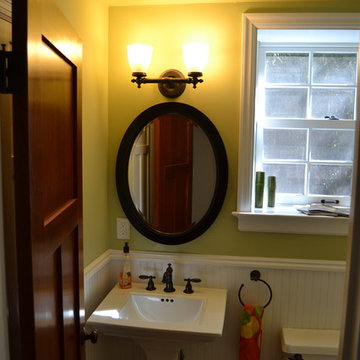
The half bath was moved to expand the dining room. So the former 8'x8' kitchen was centered on this window. Painted wood wainscot gives a nice simple finish to compliment the style.
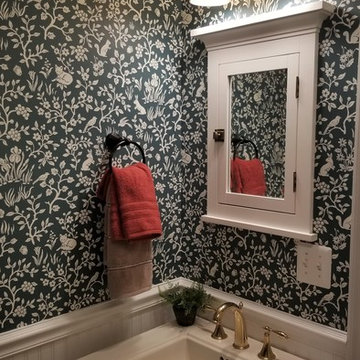
Designed and Installed by Manor House
На фото: туалет в стиле кантри
На фото: туалет в стиле кантри
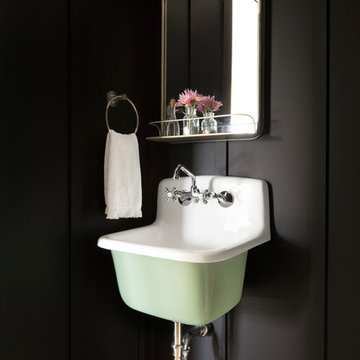
Свежая идея для дизайна: туалет в стиле кантри с черными стенами и подвесной раковиной - отличное фото интерьера
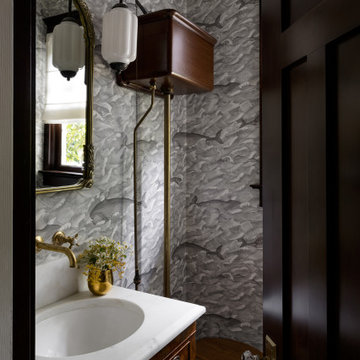
Photography by Miranda Estes
На фото: маленький туалет в стиле кантри с фасадами с декоративным кантом, темными деревянными фасадами, раздельным унитазом, серыми стенами, полом из керамической плитки, врезной раковиной, мраморной столешницей, белой столешницей, встроенной тумбой и обоями на стенах для на участке и в саду с
На фото: маленький туалет в стиле кантри с фасадами с декоративным кантом, темными деревянными фасадами, раздельным унитазом, серыми стенами, полом из керамической плитки, врезной раковиной, мраморной столешницей, белой столешницей, встроенной тумбой и обоями на стенах для на участке и в саду с
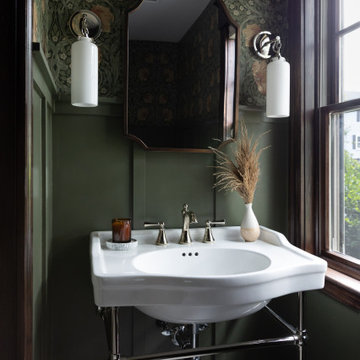
Пример оригинального дизайна: туалет в стиле кантри с зелеными стенами, полом из керамогранита, серым полом, напольной тумбой, панелями на стенах, обоями на стенах и консольной раковиной
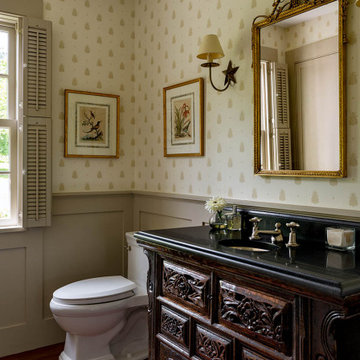
Vanity sink built into repurposed Chinese hutch
Стильный дизайн: туалет в стиле кантри - последний тренд
Стильный дизайн: туалет в стиле кантри - последний тренд

This powder room has beautiful damask wallpaper with painted wainscoting that looks so delicate next to the chrome vanity and beveled mirror!
Architect: Meyer Design
Photos: Jody Kmetz
Черный туалет в стиле кантри – фото дизайна интерьера
1
