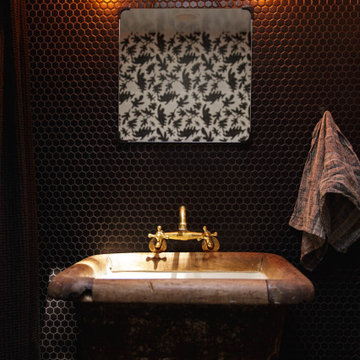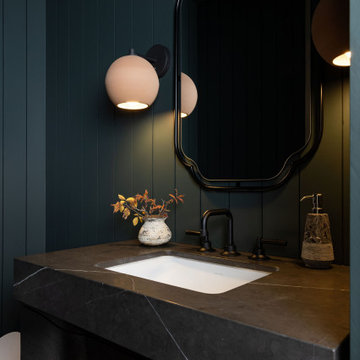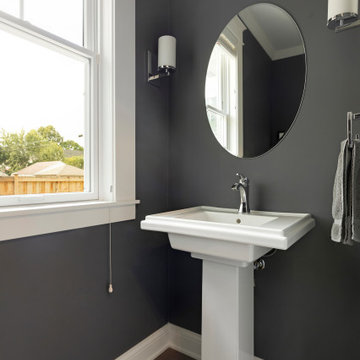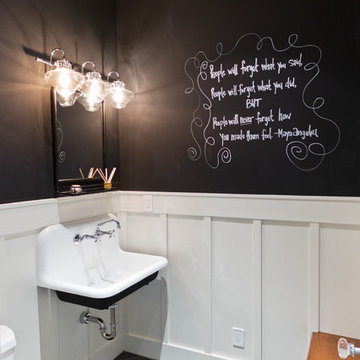Черный туалет в стиле кантри – фото дизайна интерьера
Сортировать:
Бюджет
Сортировать:Популярное за сегодня
41 - 60 из 303 фото
1 из 3

Пример оригинального дизайна: туалет в стиле кантри с плоскими фасадами, серыми фасадами, синими стенами, паркетным полом среднего тона, настольной раковиной, столешницей из дерева, коричневым полом и серой столешницей
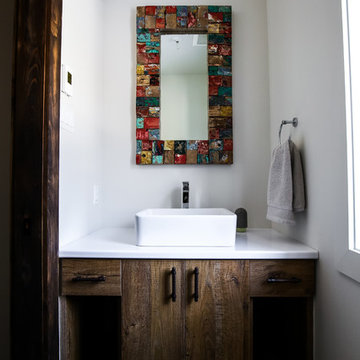
IsaB Photographie
Источник вдохновения для домашнего уюта: маленький туалет в стиле кантри с плоскими фасадами, темными деревянными фасадами, белыми стенами, полом из керамогранита, настольной раковиной и столешницей из ламината для на участке и в саду
Источник вдохновения для домашнего уюта: маленький туалет в стиле кантри с плоскими фасадами, темными деревянными фасадами, белыми стенами, полом из керамогранита, настольной раковиной и столешницей из ламината для на участке и в саду
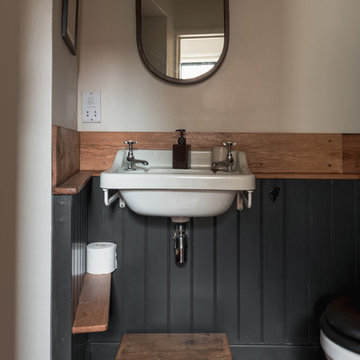
Traditional Norfolk Pamment tiles were sourced for the floor of the bathroom. Half-height Tongue & Groove panelling is painted off-black, while the walls above are a soft off-white. Reclaimed oak has been used for the shelving and upstand, and the basin is reclaimed Royal Doulton.
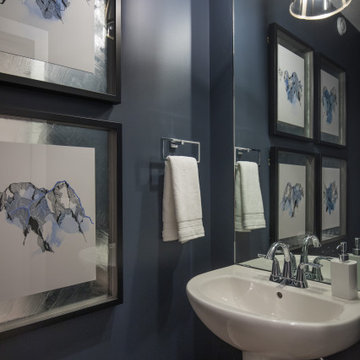
Источник вдохновения для домашнего уюта: маленький туалет в стиле кантри с синими стенами и раковиной с пьедесталом для на участке и в саду
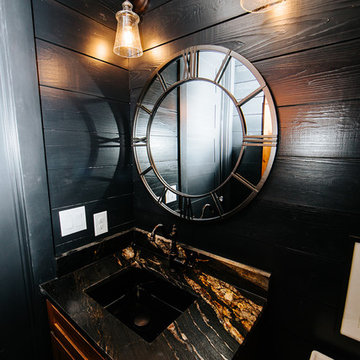
Snap Chic Photography
На фото: маленький туалет в стиле кантри с фасадами в стиле шейкер, коричневыми фасадами, унитазом-моноблоком, черными стенами, полом из цементной плитки, накладной раковиной, столешницей из гранита и черной столешницей для на участке и в саду
На фото: маленький туалет в стиле кантри с фасадами в стиле шейкер, коричневыми фасадами, унитазом-моноблоком, черными стенами, полом из цементной плитки, накладной раковиной, столешницей из гранита и черной столешницей для на участке и в саду
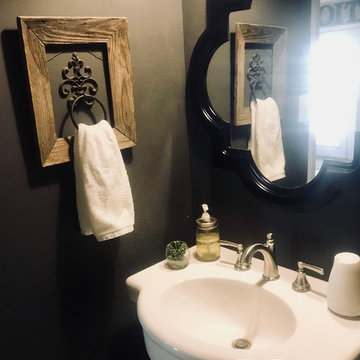
The house did not have a bathroom near the kitchen/family room, so we had one built in. It's a small, cozy and perfect space.
На фото: маленький туалет в стиле кантри с серыми стенами, полом из травертина, раковиной с пьедесталом и серым полом для на участке и в саду с
На фото: маленький туалет в стиле кантри с серыми стенами, полом из травертина, раковиной с пьедесталом и серым полом для на участке и в саду с

Download our free ebook, Creating the Ideal Kitchen. DOWNLOAD NOW
This family from Wheaton was ready to remodel their kitchen, dining room and powder room. The project didn’t call for any structural or space planning changes but the makeover still had a massive impact on their home. The homeowners wanted to change their dated 1990’s brown speckled granite and light maple kitchen. They liked the welcoming feeling they got from the wood and warm tones in their current kitchen, but this style clashed with their vision of a deVOL type kitchen, a London-based furniture company. Their inspiration came from the country homes of the UK that mix the warmth of traditional detail with clean lines and modern updates.
To create their vision, we started with all new framed cabinets with a modified overlay painted in beautiful, understated colors. Our clients were adamant about “no white cabinets.” Instead we used an oyster color for the perimeter and a custom color match to a specific shade of green chosen by the homeowner. The use of a simple color pallet reduces the visual noise and allows the space to feel open and welcoming. We also painted the trim above the cabinets the same color to make the cabinets look taller. The room trim was painted a bright clean white to match the ceiling.
In true English fashion our clients are not coffee drinkers, but they LOVE tea. We created a tea station for them where they can prepare and serve tea. We added plenty of glass to showcase their tea mugs and adapted the cabinetry below to accommodate storage for their tea items. Function is also key for the English kitchen and the homeowners. They requested a deep farmhouse sink and a cabinet devoted to their heavy mixer because they bake a lot. We then got rid of the stovetop on the island and wall oven and replaced both of them with a range located against the far wall. This gives them plenty of space on the island to roll out dough and prepare any number of baked goods. We then removed the bifold pantry doors and created custom built-ins with plenty of usable storage for all their cooking and baking needs.
The client wanted a big change to the dining room but still wanted to use their own furniture and rug. We installed a toile-like wallpaper on the top half of the room and supported it with white wainscot paneling. We also changed out the light fixture, showing us once again that small changes can have a big impact.
As the final touch, we also re-did the powder room to be in line with the rest of the first floor. We had the new vanity painted in the same oyster color as the kitchen cabinets and then covered the walls in a whimsical patterned wallpaper. Although the homeowners like subtle neutral colors they were willing to go a bit bold in the powder room for something unexpected. For more design inspiration go to: www.kitchenstudio-ge.com
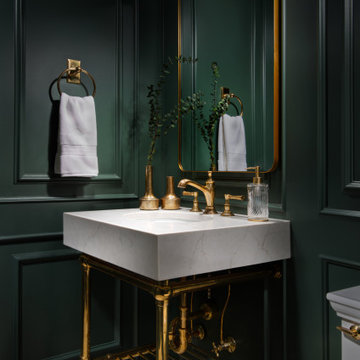
На фото: туалет в стиле кантри с зелеными стенами и полом из цементной плитки с
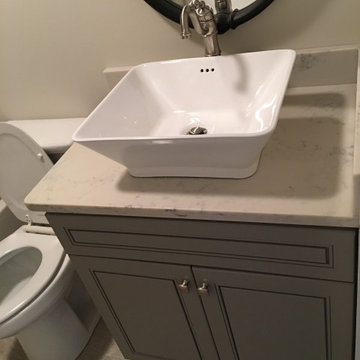
На фото: маленький туалет в стиле кантри с фасадами с выступающей филенкой, серыми фасадами, унитазом-моноблоком, белой плиткой, бежевыми стенами, мраморным полом, раковиной с пьедесталом, столешницей из искусственного кварца, серым полом и белой столешницей для на участке и в саду с
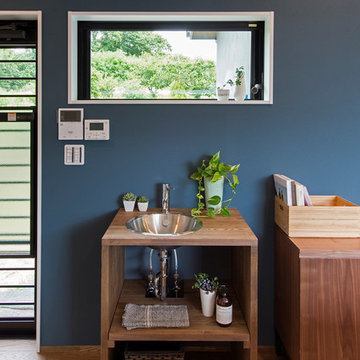
シンプルなつくりの中に
こだわりの素材が活きる家
濃いグレーの塗り壁、ガルバの片流れの屋根、
素材にこだわったシンプルなつくり、
広いウッドデッキを囲むようにL字に建つ家。
ウッドデッキも庭もひとつの空間。
LDKも仕切らずに「空間を広く感じたい」そんな想いが込められています。
Свежая идея для дизайна: маленький туалет в стиле кантри с синими стенами, паркетным полом среднего тона, врезной раковиной и коричневым полом для на участке и в саду - отличное фото интерьера
Свежая идея для дизайна: маленький туалет в стиле кантри с синими стенами, паркетным полом среднего тона, врезной раковиной и коричневым полом для на участке и в саду - отличное фото интерьера
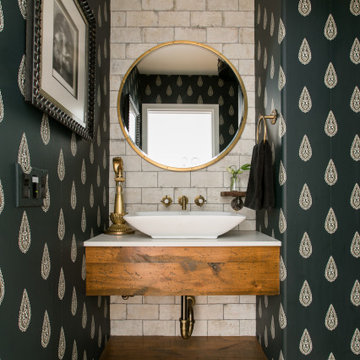
Located in the Rolling Hills community of San Luis Obispo, this single-family residence was renovated and enlarged to suit expanded living and entertaining needs. Surrounded by beautiful Edna Valley, the home was remodeled in the modern farmhouse style.
The house was extended along its axis, and the ceilings in main rooms were vaulted to create a sense of grandeur in the central space. Large windows were added to capture the views of Edna Valley, and give additional light to a previously dimly lit ranch style home. The slider opposite the entry helps to connect the home to the outdoor spaces and leads to the rear patio where a pool and barbecue area await. The owner, an art curator and artist had a vision for the interior transformation, and worked with an interior designer to make it come to life. Many unique touches can be found inside, such as the antique slate farmhouse sink, and large butler’s pantry. The expansive kitchen, living and dining areas are perfect for entertaining guests, or relaxing with family. Vintage furniture and fixtures were paired with contemporary colors and clean lines to create a familiar yet fresh atmosphere.
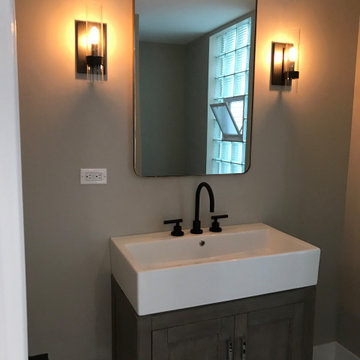
На фото: туалет в стиле кантри с фасадами в стиле шейкер, светлыми деревянными фасадами, полом из керамогранита и белой столешницей с
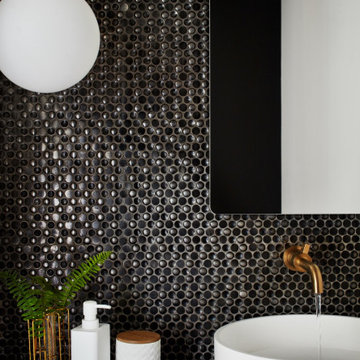
На фото: маленький туалет в стиле кантри с черными фасадами, раздельным унитазом, черной плиткой, плиткой мозаикой, белыми стенами, раковиной с пьедесталом, черной столешницей и подвесной тумбой для на участке и в саду
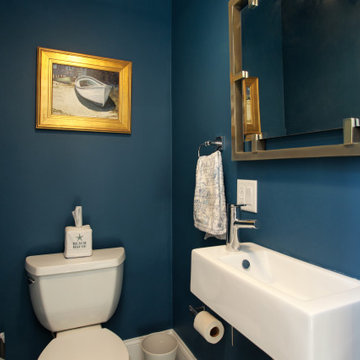
The powder room of The Bonaire. View House Plan THD-7234: https://www.thehousedesigners.com/plan/bonaire-7234/
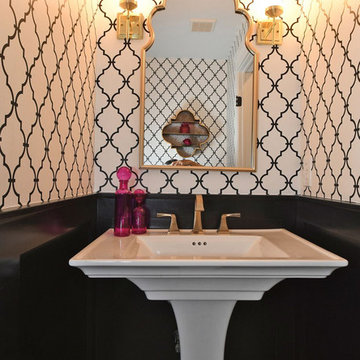
Источник вдохновения для домашнего уюта: маленький туалет в стиле кантри с унитазом-моноблоком, разноцветными стенами, полом из керамической плитки, консольной раковиной и разноцветным полом для на участке и в саду

На фото: туалет среднего размера в стиле кантри с фасадами островного типа, черными фасадами, раздельным унитазом, разноцветными стенами, светлым паркетным полом, раковиной с пьедесталом, столешницей из кварцита, белой столешницей, напольной тумбой и обоями на стенах с
Черный туалет в стиле кантри – фото дизайна интерьера
3
