Прихожая с серыми стенами – фото дизайна интерьера
Сортировать:
Бюджет
Сортировать:Популярное за сегодня
141 - 160 из 21 174 фото
1 из 4
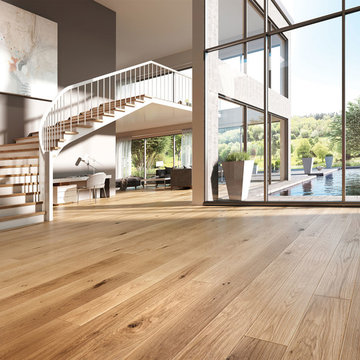
This beautiful entry features Lauzon's Natural hardwood flooring from the Estate Series. This magnific White Oak flooring from our Estate series will enhance your decor with its marvelous gray color, along with its hand scraped and wire brushed texture and its character look. Improve your indoor air quality with our Pure Genius air-purifying smart floor.

На фото: тамбур в стиле неоклассика (современная классика) с серыми стенами, темным паркетным полом и коричневым полом с
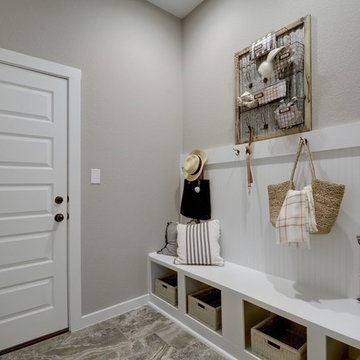
На фото: тамбур в стиле неоклассика (современная классика) с серыми стенами, одностворчатой входной дверью, белой входной дверью и серым полом с
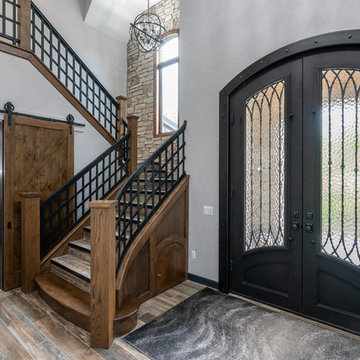
На фото: большое фойе в средиземноморском стиле с серыми стенами, светлым паркетным полом, двустворчатой входной дверью, черной входной дверью и бежевым полом с
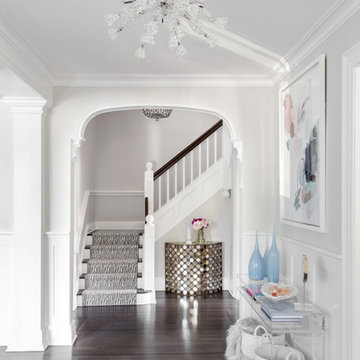
Raquel Langworthy
Идея дизайна: маленькое фойе в морском стиле с серыми стенами, темным паркетным полом и коричневым полом для на участке и в саду
Идея дизайна: маленькое фойе в морском стиле с серыми стенами, темным паркетным полом и коричневым полом для на участке и в саду
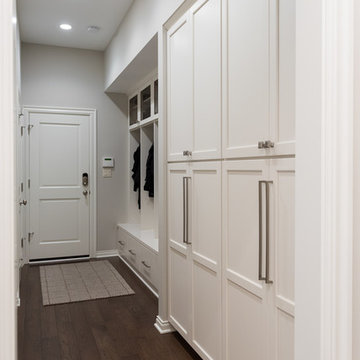
На фото: большой тамбур в стиле неоклассика (современная классика) с серыми стенами, паркетным полом среднего тона, одностворчатой входной дверью, белой входной дверью и коричневым полом
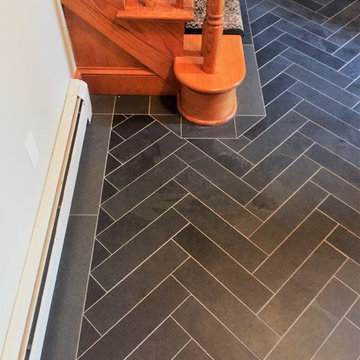
Entryway installation of black, Brazilian Natural Cleft Slate. Custom cut, 4"x16" pieces set in a herringbone pattern with a matching accent border.
Пример оригинального дизайна: прихожая среднего размера в стиле неоклассика (современная классика) с серыми стенами, полом из сланца и черным полом
Пример оригинального дизайна: прихожая среднего размера в стиле неоклассика (современная классика) с серыми стенами, полом из сланца и черным полом

Entry Foyer - Residential Interior Design Project in Miami, Florida. We layered a Koroseal wallpaper behind the focal wall and ceiling. We hung a large mirror and accented the table with hurricanes and more from one of our favorite brands: Arteriors.
Photo credits to Alexia Fodere
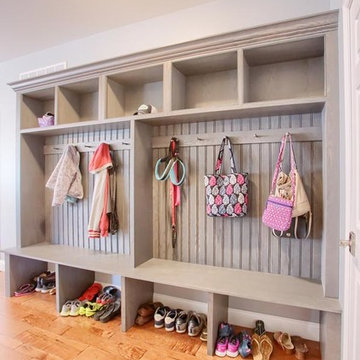
Mudroom Cabinets were custom designed by Jessica McAllister of Kountry Kraft for a transitional style entryway in Sinking Spring, Pennsylvania. The cabinets are crafted in Penn Line style out of Red Oak wood and finished in Gray Wolf 25° stain color. Across the top and bottom of the cabinets are storage units for hats, gloves and shoes. Antique pewter hooks from Top Knobs provide the perfect place to hang coats and bags. This mudroom cabinet system also includes a bench for sitting while putting on your shoes. Mudroom cabinets help keep clutter the kitchen and living areas clean because they create a dedicated space for the items that are typically taken off and put on when entering or exiting the house.

This very busy family of five needed a convenient place to drop coats, shoes and bookbags near the active side entrance of their home. Creating a mudroom space was an essential part of a larger renovation project we were hired to design which included a kitchen, family room, butler’s pantry, home office, laundry room, and powder room. These additional spaces, including the new mudroom, did not exist previously and were created from the home’s existing square footage.
The location of the mudroom provides convenient access from the entry door and creates a roomy hallway that allows an easy transition between the family room and laundry room. This space also is used to access the back staircase leading to the second floor addition which includes a bedroom, full bath, and a second office.
The color pallet features peaceful shades of blue-greys and neutrals accented with textural storage baskets. On one side of the hallway floor-to-ceiling cabinetry provides an abundance of vital closed storage, while the other side features a traditional mudroom design with coat hooks, open cubbies, shoe storage and a long bench. The cubbies above and below the bench were specifically designed to accommodate baskets to make storage accessible and tidy. The stained wood bench seat adds warmth and contrast to the blue-grey paint. The desk area at the end closest to the door provides a charging station for mobile devices and serves as a handy landing spot for mail and keys. The open area under the desktop is perfect for the dog bowls.
Photo: Peter Krupenye
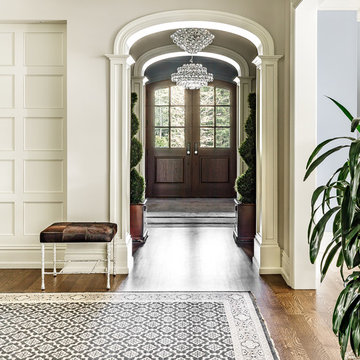
Joe Kwon Photography
Свежая идея для дизайна: большое фойе в стиле неоклассика (современная классика) с серыми стенами, паркетным полом среднего тона, двустворчатой входной дверью, входной дверью из дерева среднего тона и коричневым полом - отличное фото интерьера
Свежая идея для дизайна: большое фойе в стиле неоклассика (современная классика) с серыми стенами, паркетным полом среднего тона, двустворчатой входной дверью, входной дверью из дерева среднего тона и коричневым полом - отличное фото интерьера

Стильный дизайн: фойе: освещение в морском стиле с серыми стенами, паркетным полом среднего тона, одностворчатой входной дверью, белой входной дверью, коричневым полом и потолком из вагонки - последний тренд
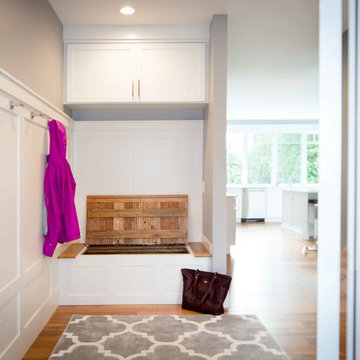
Пример оригинального дизайна: маленький тамбур в стиле модернизм с серыми стенами, паркетным полом среднего тона, одностворчатой входной дверью, белой входной дверью и коричневым полом для на участке и в саду
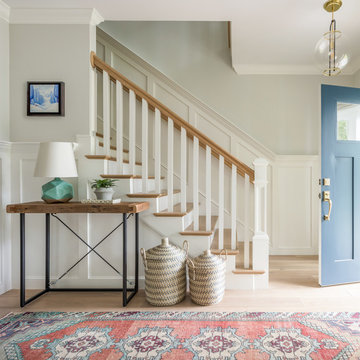
Свежая идея для дизайна: фойе: освещение в стиле кантри с серыми стенами, светлым паркетным полом, синей входной дверью и бежевым полом - отличное фото интерьера
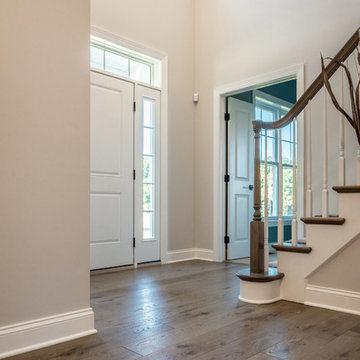
Samadhi Floor from The Akasha Collection:
https://revelwoods.com/products/857/detail
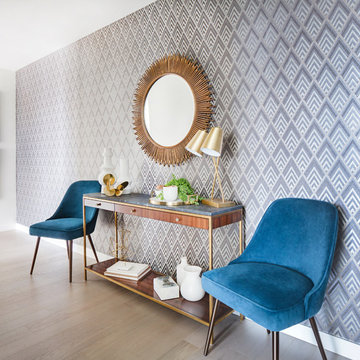
Пример оригинального дизайна: узкая прихожая среднего размера: освещение в стиле ретро с серыми стенами, светлым паркетным полом и бежевым полом
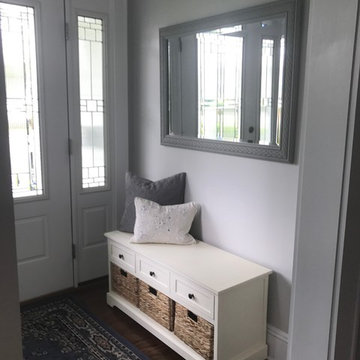
Источник вдохновения для домашнего уюта: маленькое фойе со шкафом для обуви в стиле кантри с серыми стенами, темным паркетным полом, одностворчатой входной дверью, белой входной дверью и коричневым полом для на участке и в саду
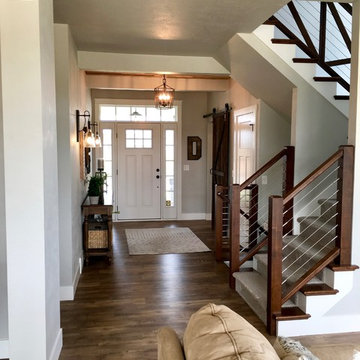
Check out this charming foyer! See the cable rails? Totally modern!
Источник вдохновения для домашнего уюта: большое фойе в стиле кантри с серыми стенами, полом из винила, одностворчатой входной дверью, белой входной дверью и коричневым полом
Источник вдохновения для домашнего уюта: большое фойе в стиле кантри с серыми стенами, полом из винила, одностворчатой входной дверью, белой входной дверью и коричневым полом
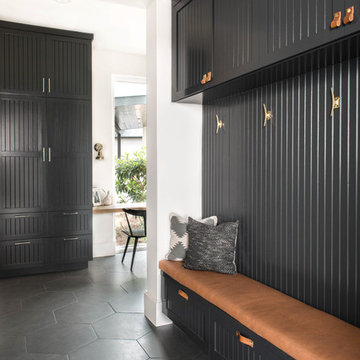
На фото: тамбур: освещение в современном стиле с серыми стенами и серым полом с
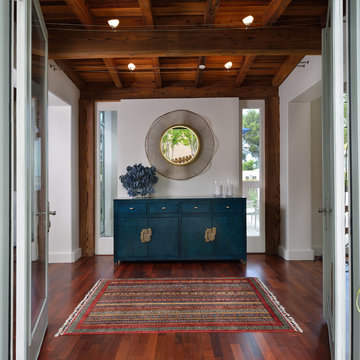
The entry vestibule features an Asian inspired ceiling with contemporary track lighting. The credenza mimics the Asian influence while sporting a dramatic coral sculpture found at a Texas Antiques Fair. An undulating circular mirror finishes the space and reflects the landscape of the entry courtyard.
Photos: Miro Dvorscak
Прихожая с серыми стенами – фото дизайна интерьера
8